キッチン (グレーのキャビネット、青いキッチンカウンター) の写真
絞り込み:
資材コスト
並び替え:今日の人気順
写真 81〜100 枚目(全 152 枚)
1/3
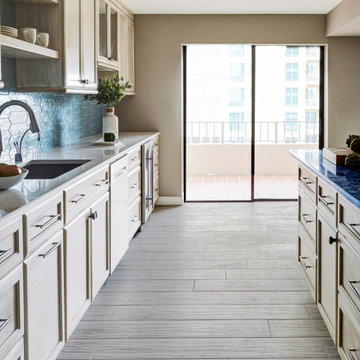
This condo required a complete overall, due mold issues. So we reinvented the space to bring this condo to its glory. This Kitchen space went from cramped to spacious. The master bath got a new lease on life. In addition the laundry was a disaster, by rearranging appliances and turning an electrical panel to the hall to met code we were able to add a sink and countertop landing space
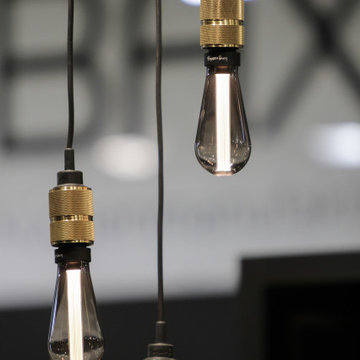
Industrial/Transitional Kitchen Design, charcoal gray lacquer, with brass buster + punch hardware and light matched
アトランタにあるラグジュアリーな中くらいなトランジショナルスタイルのおしゃれなキッチン (アンダーカウンターシンク、インセット扉のキャビネット、グレーのキャビネット、珪岩カウンター、青いキッチンパネル、大理石のキッチンパネル、黒い調理設備、スレートの床、青いキッチンカウンター) の写真
アトランタにあるラグジュアリーな中くらいなトランジショナルスタイルのおしゃれなキッチン (アンダーカウンターシンク、インセット扉のキャビネット、グレーのキャビネット、珪岩カウンター、青いキッチンパネル、大理石のキッチンパネル、黒い調理設備、スレートの床、青いキッチンカウンター) の写真
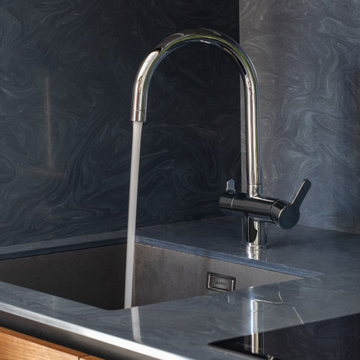
Модель Echo.
Корпус - ЛДСП 18 мм влагостойкая серая.
Фасады - эмалированные высоко глянцевые, основа МДФ 19 мм.
Фасады - шпонированные натуральной древесиной дуба ретро, лак глубоко матовый, основа МДФ 18 мм.
Фартук - искусственный камень CORIAN Evening prima, 12мм.
Столешница - искусственный камень CORIAN Evening prima, 12мм.
Диодная подсветка рабочей зоны белая.
Ручки-профиль.
Барная стойка с баром - шпонированные натуральной древесиной дуба ретро.
Механизмы открывания Blum Blumotion.
Ящики Blum Legrabox.
Сушилки для посуды.
Мусорная система.
Лотки для приборов.
Встраиваемые розетки для малой бытовой техники в столешнице.
Смеситель Blanco.
Мойка Smeg.
Бытовая техника нескольких брендов.
Стоимость проекта - 548 тыс.руб. без учёта бытовой техники.
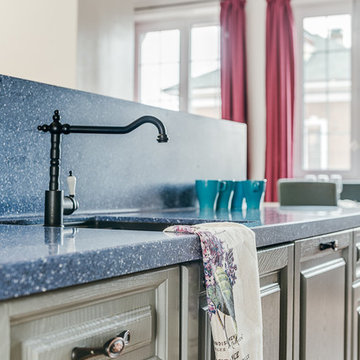
Таунхаус общей площадью 350 кв.м. в Московской области - просторный и светлый дом для комфортной жизни семьи с двумя детьми, в котором есть место семейным традициям. И в котором, в то же время, для каждого члена семьи и гостя этого дома найдется свой уединенный уголок.
Архитектор-дизайнер Алена Николаева
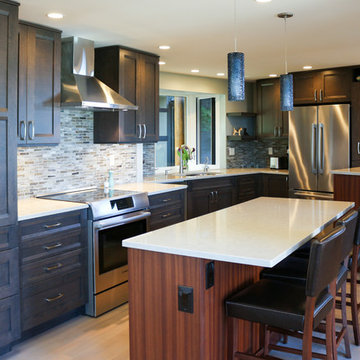
By creating a cook zone and a prep/clean zone, the kitchen was transformed from a one person kitchen to a 2-3 person kitchen with social seating space!
Layered lighting (under cabinet, pendant and recessed can lights), provides illumination for every task and mood.
WestSound Home & Garden magazine

The focal point of this beautiful kitchen is the stunning stainless range hood accented with antique gold strapping. The marble backsplash was the inspiration for the gray and white cabinets and the two islands add drama and function to the space. Quartzite countertops provide durability and compliment the marble backsplash. This transitional kitchen features a coffee center, two sinks, a potfiller, 48" Wolf gas range, 36" Subzero refrigerator column, 24" Subzero freezer column, dishwasher drawers, a warming drawer, convection microwave and a wine refrigerator. It's truly a chef's dream kitchen.
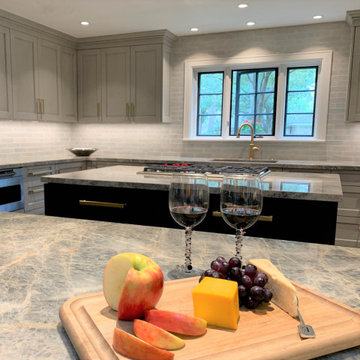
Open concept kitchen with island and peninsula. The stone is quartzite cielo, and the cabinets are from Elmwood. Pella casement windows bring breezes into the kitchen and great room.
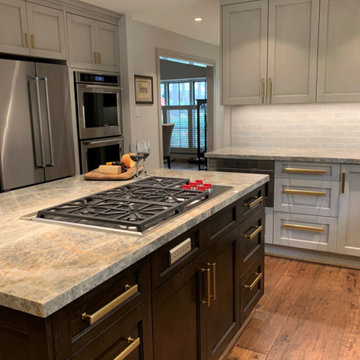
Open concept kitchen with island and peninsula. The stone is quartzite cielo, and the cabinets are from Elmwood. Pella casement windows bring breezes into the kitchen and great room.
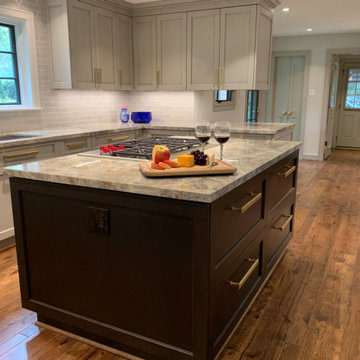
Open concept kitchen with island and peninsula. The stone is quartzite cielo, and the cabinets are from Elmwood. Pella casement windows bring breezes into the kitchen and great room.

The focal point of this beautiful kitchen is the stunning stainless range hood accented with antique gold strapping. The marble backsplash was the inspiration for the gray and white cabinets and the two islands add drama and function to the space. Quartzite countertops provide durability and compliment the marble backsplash. This transitional kitchen features a coffee center, two sinks, a potfiller, 48" Wolf gas range, 36" Subzero refrigerator column, 24" Subzero freezer column, dishwasher drawers, a warming drawer, convection microwave and a wine refrigerator. It's truly a chef's dream kitchen.
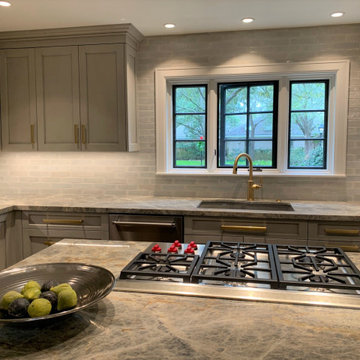
ヒューストンにある高級な巨大なモダンスタイルのおしゃれなキッチン (アンダーカウンターシンク、シェーカースタイル扉のキャビネット、グレーのキャビネット、人工大理石カウンター、グレーのキッチンパネル、サブウェイタイルのキッチンパネル、シルバーの調理設備、無垢フローリング、茶色い床、青いキッチンカウンター) の写真
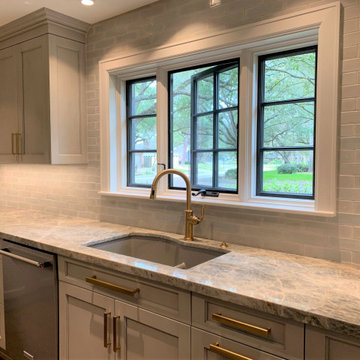
Open concept kitchen with island and peninsula. The stone is quartzite cielo, and the cabinets are from Elmwood. Pella casement windows bring breezes into the kitchen and great room.
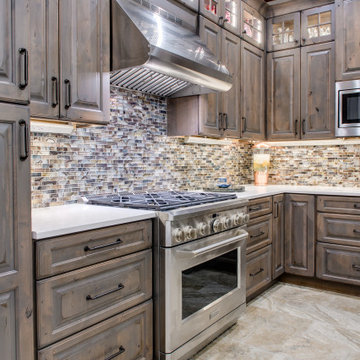
Showplace Cabinetry with the Covington Door and a Vintage Driftwood finish with a walnut accent.
オクラホマシティにあるラグジュアリーな広いトラディショナルスタイルのおしゃれなキッチン (アンダーカウンターシンク、レイズドパネル扉のキャビネット、グレーのキャビネット、御影石カウンター、マルチカラーのキッチンパネル、石タイルのキッチンパネル、白い調理設備、磁器タイルの床、ベージュの床、青いキッチンカウンター) の写真
オクラホマシティにあるラグジュアリーな広いトラディショナルスタイルのおしゃれなキッチン (アンダーカウンターシンク、レイズドパネル扉のキャビネット、グレーのキャビネット、御影石カウンター、マルチカラーのキッチンパネル、石タイルのキッチンパネル、白い調理設備、磁器タイルの床、ベージュの床、青いキッチンカウンター) の写真
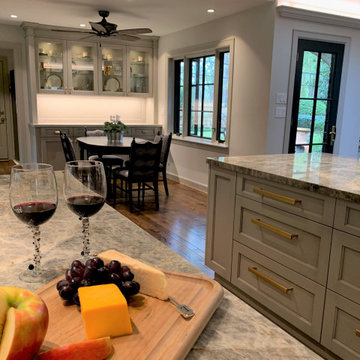
Open concept kitchen with island and peninsula. The stone is quartzite cielo, and the cabinets are from Elmwood. Pella casement windows bring breezes into the kitchen and great room.
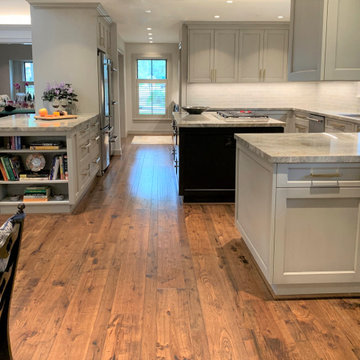
Open concept kitchen with island and peninsula. The stone is quartzite cielo, and the cabinets are from Elmwood. Pella casement windows bring breezes into the kitchen and great room.
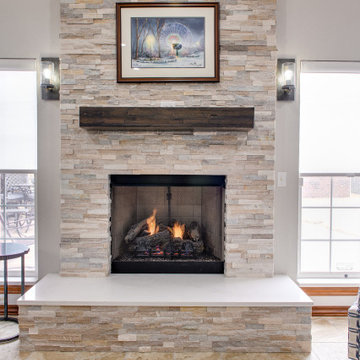
Showplace Cabinetry with the Covington Door and a Vintage Driftwood finish with a walnut accent.
オクラホマシティにあるラグジュアリーな広いトラディショナルスタイルのおしゃれなキッチン (アンダーカウンターシンク、レイズドパネル扉のキャビネット、グレーのキャビネット、御影石カウンター、マルチカラーのキッチンパネル、石タイルのキッチンパネル、白い調理設備、磁器タイルの床、ベージュの床、青いキッチンカウンター) の写真
オクラホマシティにあるラグジュアリーな広いトラディショナルスタイルのおしゃれなキッチン (アンダーカウンターシンク、レイズドパネル扉のキャビネット、グレーのキャビネット、御影石カウンター、マルチカラーのキッチンパネル、石タイルのキッチンパネル、白い調理設備、磁器タイルの床、ベージュの床、青いキッチンカウンター) の写真
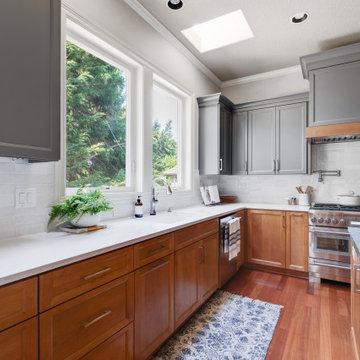
The custom cabinet kitchen range hood features a natural wood band to tie in the lower cabinets to the painted upper cabinets.
ポートランドにあるラグジュアリーな広いトランジショナルスタイルのおしゃれなキッチン (ドロップインシンク、シェーカースタイル扉のキャビネット、グレーのキャビネット、珪岩カウンター、白いキッチンパネル、セラミックタイルのキッチンパネル、パネルと同色の調理設備、濃色無垢フローリング、茶色い床、青いキッチンカウンター) の写真
ポートランドにあるラグジュアリーな広いトランジショナルスタイルのおしゃれなキッチン (ドロップインシンク、シェーカースタイル扉のキャビネット、グレーのキャビネット、珪岩カウンター、白いキッチンパネル、セラミックタイルのキッチンパネル、パネルと同色の調理設備、濃色無垢フローリング、茶色い床、青いキッチンカウンター) の写真
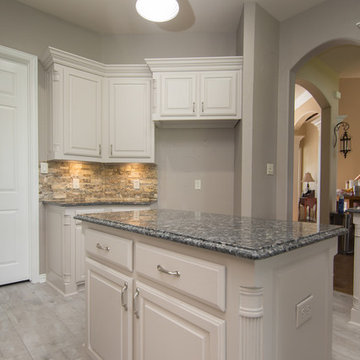
This repeat customer asked that we help them to lighten/brighten their kitchen. To accomplish this goal, we repainted both their walls and previously stained kitchen cabinets, along with replacing their old and cracked 12x12 floors tiles and replace with contemporary rectangular porcelain tiles. Mission accomplished!
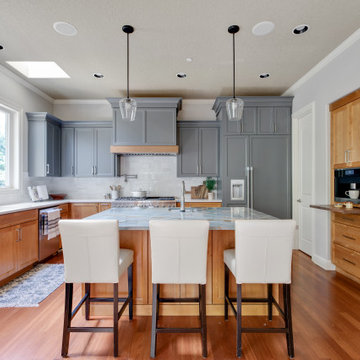
A mix of Alder lower cabinets and painted Grizzle Gray (SW 7068) upper cabinets give this Beaverton kitchen remodel a fresh look.
ポートランドにあるラグジュアリーな広いトランジショナルスタイルのおしゃれなキッチン (ドロップインシンク、シェーカースタイル扉のキャビネット、グレーのキャビネット、珪岩カウンター、白いキッチンパネル、セラミックタイルのキッチンパネル、パネルと同色の調理設備、濃色無垢フローリング、茶色い床、青いキッチンカウンター) の写真
ポートランドにあるラグジュアリーな広いトランジショナルスタイルのおしゃれなキッチン (ドロップインシンク、シェーカースタイル扉のキャビネット、グレーのキャビネット、珪岩カウンター、白いキッチンパネル、セラミックタイルのキッチンパネル、パネルと同色の調理設備、濃色無垢フローリング、茶色い床、青いキッチンカウンター) の写真
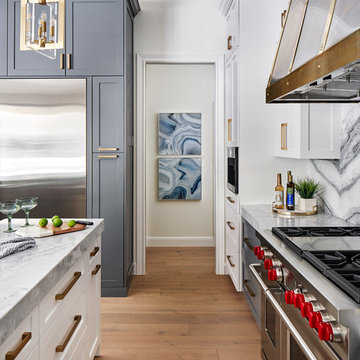
The focal point of this beautiful kitchen is the stunning stainless range hood accented with antique gold strapping. The marble backsplash was the inspiration for the gray and white cabinets and the two islands add drama and function to the space. Quartzite countertops provide durability and compliment the marble backsplash. This transitional kitchen features a coffee center, two sinks, a potfiller, 48" Wolf gas range, 36" Subzero refrigerator column, 24" Subzero freezer column, dishwasher drawers, a warming drawer, convection microwave and a wine refrigerator. It's truly a chef's dream kitchen.
キッチン (グレーのキャビネット、青いキッチンカウンター) の写真
5