白いキッチン (グレーのキャビネット、青いキッチンカウンター) の写真
絞り込み:
資材コスト
並び替え:今日の人気順
写真 1〜20 枚目(全 28 枚)
1/4
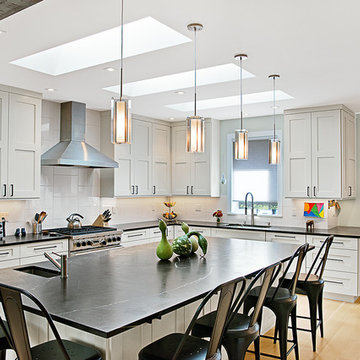
デンバーにあるトランジショナルスタイルのおしゃれなキッチン (アンダーカウンターシンク、シェーカースタイル扉のキャビネット、グレーのキャビネット、白いキッチンパネル、パネルと同色の調理設備、淡色無垢フローリング、ベージュの床、青いキッチンカウンター) の写真

The focal point of this beautiful kitchen is the stunning stainless range hood accented with antique gold strapping. The marble backsplash was the inspiration for the gray and white cabinets and the two islands add drama and function to the space. Quartzite countertops provide durability and compliment the marble backsplash. This transitional kitchen features a coffee center, two sinks, a potfiller, 48" Wolf gas range, 36" Subzero refrigerator column, 24" Subzero freezer column, dishwasher drawers, a warming drawer, convection microwave and a wine refrigerator. It's truly a chef's dream kitchen.
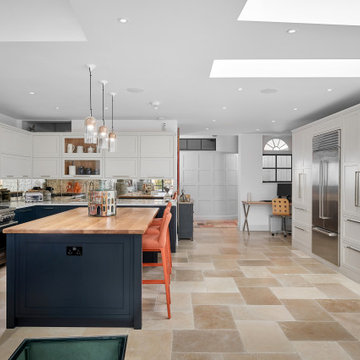
We were lucky enough to be involved in a complete townhouse renovation in the centre of historic Warwick. This is the fabulous kitchen, hand-painted in Farrow and Ball's Cornforth White and Railings, featuring Caesarstone worktops in Organic White on the perimeter and oak on the island, a Sub-Zero fridge-freezer with larder storage and deep drawers either side, Fisher and Paykel DishDrawers, a Wolf range cooker with a Westin extractor, Kohler sink and Quooker tap with our signature draining loop and an antiqued-glass splash back running the lengths of the sink and cooker run. The double-hinged wall cupboards lift seamlessly to reveal extra storage.
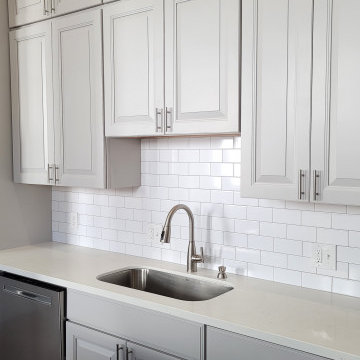
kitchen stacked cabinets
ニューオリンズにある低価格の中くらいなトラディショナルスタイルのおしゃれなキッチン (シングルシンク、シェーカースタイル扉のキャビネット、グレーのキャビネット、珪岩カウンター、白いキッチンパネル、セメントタイルのキッチンパネル、白い調理設備、青いキッチンカウンター) の写真
ニューオリンズにある低価格の中くらいなトラディショナルスタイルのおしゃれなキッチン (シングルシンク、シェーカースタイル扉のキャビネット、グレーのキャビネット、珪岩カウンター、白いキッチンパネル、セメントタイルのキッチンパネル、白い調理設備、青いキッチンカウンター) の写真
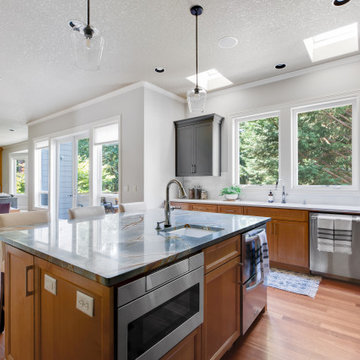
The kitchen island features a microwave drawer and stacking refrigerator drawers.
ポートランドにあるラグジュアリーな広いトランジショナルスタイルのおしゃれなキッチン (ドロップインシンク、シェーカースタイル扉のキャビネット、グレーのキャビネット、珪岩カウンター、白いキッチンパネル、セラミックタイルのキッチンパネル、パネルと同色の調理設備、濃色無垢フローリング、茶色い床、青いキッチンカウンター) の写真
ポートランドにあるラグジュアリーな広いトランジショナルスタイルのおしゃれなキッチン (ドロップインシンク、シェーカースタイル扉のキャビネット、グレーのキャビネット、珪岩カウンター、白いキッチンパネル、セラミックタイルのキッチンパネル、パネルと同色の調理設備、濃色無垢フローリング、茶色い床、青いキッチンカウンター) の写真
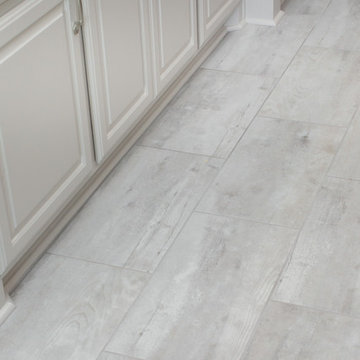
This repeat customer asked that we help them to lighten/brighten their kitchen. To accomplish this goal, we repainted both their walls and previously stained kitchen cabinets, along with replacing their old and cracked 12x12 floors tiles and replace with contemporary rectangular porcelain tiles. Mission accomplished!
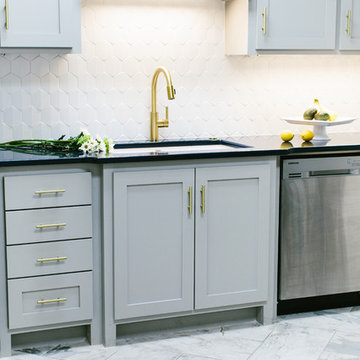
Photos: Angela Zion
他の地域にあるお手頃価格の中くらいなミッドセンチュリースタイルのおしゃれなキッチン (シングルシンク、シェーカースタイル扉のキャビネット、グレーのキャビネット、クオーツストーンカウンター、白いキッチンパネル、セラミックタイルのキッチンパネル、シルバーの調理設備、磁器タイルの床、アイランドなし、グレーの床、青いキッチンカウンター) の写真
他の地域にあるお手頃価格の中くらいなミッドセンチュリースタイルのおしゃれなキッチン (シングルシンク、シェーカースタイル扉のキャビネット、グレーのキャビネット、クオーツストーンカウンター、白いキッチンパネル、セラミックタイルのキッチンパネル、シルバーの調理設備、磁器タイルの床、アイランドなし、グレーの床、青いキッチンカウンター) の写真
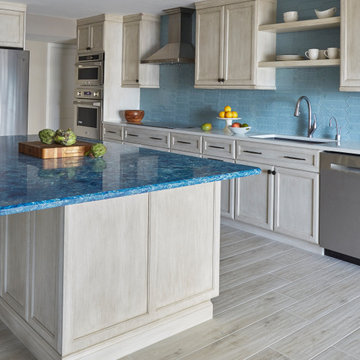
This condo required a complete overall, due mold issues. So we reinvented the space to bring this condo to its glory. This Kitchen space went from cramped to spacious. The master bath got a new lease on life. In addition the laundry was a disaster, by rearranging appliances and turning an electrical panel to the hall to met code we were able to add a sink and countertop landing space

Contemporary galley kitchen designed by Conbu Interior Design. Handleless design with quartz worktop, porcelain floor tiles. Dividing wall removed between kitchen & dining area. Plumbing & electrics upgraded. LED recessed & pendant lights. Pantry installed beside two side by side ovens.
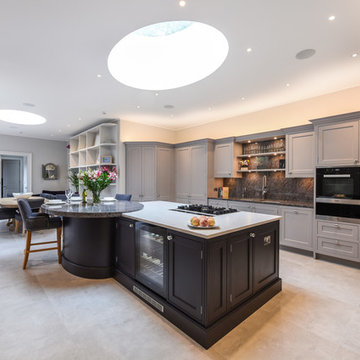
A bespoke, hand painted Davonport kitchen designed and installed by KCA for our client in Fulham,
A large oval granite breakfast bar creates a focal feature to the large kitchen island, which also includes a Silestone worktop in Lagoon Suede.
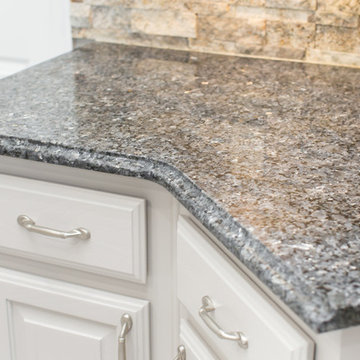
This repeat customer asked that we help them to lighten/brighten their kitchen. To accomplish this goal, we repainted both their walls and previously stained kitchen cabinets, along with replacing their old and cracked 12x12 floors tiles and replace with contemporary rectangular porcelain tiles. Mission accomplished!
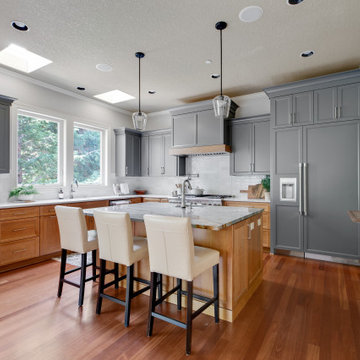
A mix of Alder lower cabinets and painted Grizzle Gray (SW 7068) upper cabinets give this Beaverton kitchen remodel a fresh look.
ポートランドにあるラグジュアリーな広いトランジショナルスタイルのおしゃれなキッチン (ドロップインシンク、シェーカースタイル扉のキャビネット、グレーのキャビネット、珪岩カウンター、白いキッチンパネル、セラミックタイルのキッチンパネル、パネルと同色の調理設備、濃色無垢フローリング、茶色い床、青いキッチンカウンター) の写真
ポートランドにあるラグジュアリーな広いトランジショナルスタイルのおしゃれなキッチン (ドロップインシンク、シェーカースタイル扉のキャビネット、グレーのキャビネット、珪岩カウンター、白いキッチンパネル、セラミックタイルのキッチンパネル、パネルと同色の調理設備、濃色無垢フローリング、茶色い床、青いキッチンカウンター) の写真
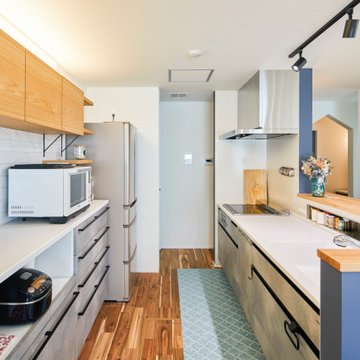
名古屋にある北欧スタイルのおしゃれなキッチン (グレーのキャビネット、白いキッチンパネル、カラー調理設備、無垢フローリング、茶色い床、青いキッチンカウンター) の写真
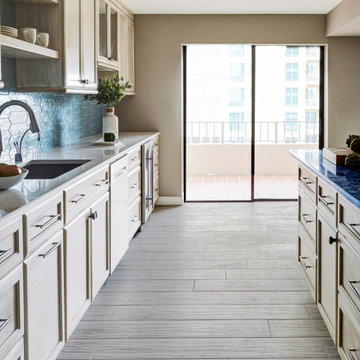
This condo required a complete overall, due mold issues. So we reinvented the space to bring this condo to its glory. This Kitchen space went from cramped to spacious. The master bath got a new lease on life. In addition the laundry was a disaster, by rearranging appliances and turning an electrical panel to the hall to met code we were able to add a sink and countertop landing space
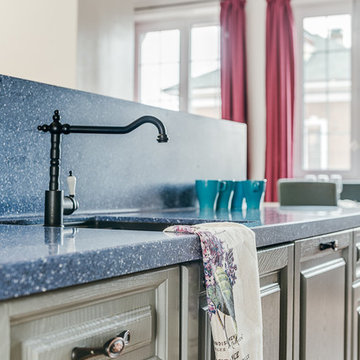
Таунхаус общей площадью 350 кв.м. в Московской области - просторный и светлый дом для комфортной жизни семьи с двумя детьми, в котором есть место семейным традициям. И в котором, в то же время, для каждого члена семьи и гостя этого дома найдется свой уединенный уголок.
Архитектор-дизайнер Алена Николаева
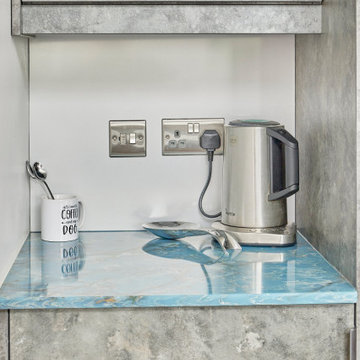
When Melanie Leakey began thinking of what her dream kitchen would look like, bringing nature indoors and capturing the essence of shinrin-yoku – the Japanese art of forest bathing – was a priority. One of the newest additions to the CRL Quartz collection, Cristallo Azure, helped the team from Milestone Ecodesign fulfil the quite specific brief.
The quartz surface, teamed with green paint for a feature wall, bamboo flooring and stone-effect Eco2 cabinets, helps transform the wrap-around extension on the back of a 1960s semi-detached house in the suburbs of Bradford into a zen-like space. “I wanted a really natural look and felt the azure blue would mimic a lake next to the trees, and it worked perfectly,” explains Melanie.
CRL Quartz Cristallo Azure work surface, Blue Quartz worktop
Cristallo Azure creates a zen-like atmosphere that is striking
When Melanie Leakey began thinking of what her dream kitchen would look like, bringing nature indoors and capturing the essence of shinrin-yoku – the Japanese art of forest bathing – was a priority. One of the newest additions to the CRL Quartz collection, Cristallo Azure, helped the team from Milestone Ecodesign fulfil the quite specific brief.
The quartz surface, teamed with green paint for a feature wall, bamboo flooring and stone-effect Eco2 cabinets, helps transform the wrap-around extension on the back of a 1960s semi-detached house in the suburbs of Bradford into a zen-like space. “I wanted a really natural look and felt the azure blue would mimic a lake next to the trees, and it worked perfectly,” explains Melanie.
CRL Quartz Cristallo Azure kitchen worktop
Installed by Select Solid Surfaces in Keighley, Cristallo Azure makes a stunning visual impression, while the durability of the quartz material ensures it will stay looking beautiful with minimal maintenance. The striking intensity of the sea-green colour makes it the perfect choice for this project, where it contrasts so well with the nature-inspired décor around it. “Everyone has either worktops on the black/white/grey spectrum or beige – we wanted to be a little different!” Melanie admits.
Entering the newly created space from the existing house, the dining area accommodates a large glass-top table and seating, with bi-fold doors beyond leading out to the patio. To the right of the dining area lies the kitchen, with a long bank of tall units for storage on the rear wall and a kitchen island as a centrepiece. Complete with hob, sink and bar stools and topped with Cristallo Azure surfaces it is this furniture that turns the room into the multi-functional space Melanie was hoping for.
“The new kitchen looks out onto our south-facing garden, so we wanted to have a kitchen island that incorporated the hob and sink so we could make the most of the views,” emphasises Melanie. “I also think it’s rude to talk to someone with your back to them because you’re stirring something on the hob!”
“We wanted a really social space where we could entertain guests without having to excuse yourself because you need to focus on making a meal, so wanted a couple of bar stools for the island so guests/family could take a seat and talk to the chef whilst they make dinner.” CRL Quartz is the ideal surface for such a multi-functional kitchen area. A practical alternative to natural materials yet with all the beauty that the marble look brings to the kitchen, engineered quartz stone such as Cristallo Azure is scratch, heat and stain resistant and never needs to be sealed.
“The island is one of the aspects we are most pleased with. It does exactly what we wanted it to do, and it looks fabulous whilst it does it.”
The chosen décor is a brave step away from the often-seen neutral tones of modern kitchen design, but there’s no doubt that the finished space is everything that Melanie and her family hoped for from the new space. As she concludes: “I think it is a combination of the use of natural materials and colours that work so harmoniously together, plus the fact that the kitchen is designed around the home chef – everything you need is either straight in front of you or only a few steps away. Plus, the use of the cabinets means everything can be tidied away leaving us with a clean, streamlined kitchen.”
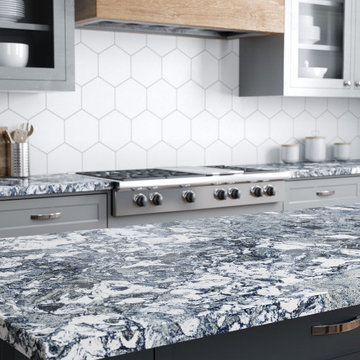
タンパにあるラグジュアリーな巨大なモダンスタイルのおしゃれなキッチン (アンダーカウンターシンク、クオーツストーンカウンター、白いキッチンパネル、シルバーの調理設備、テラコッタタイルの床、茶色い床、三角天井、シェーカースタイル扉のキャビネット、グレーのキャビネット、セラミックタイルのキッチンパネル、青いキッチンカウンター) の写真
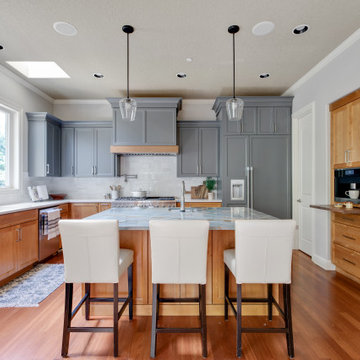
A mix of Alder lower cabinets and painted Grizzle Gray (SW 7068) upper cabinets give this Beaverton kitchen remodel a fresh look.
ポートランドにあるラグジュアリーな広いトランジショナルスタイルのおしゃれなキッチン (ドロップインシンク、シェーカースタイル扉のキャビネット、グレーのキャビネット、珪岩カウンター、白いキッチンパネル、セラミックタイルのキッチンパネル、パネルと同色の調理設備、濃色無垢フローリング、茶色い床、青いキッチンカウンター) の写真
ポートランドにあるラグジュアリーな広いトランジショナルスタイルのおしゃれなキッチン (ドロップインシンク、シェーカースタイル扉のキャビネット、グレーのキャビネット、珪岩カウンター、白いキッチンパネル、セラミックタイルのキッチンパネル、パネルと同色の調理設備、濃色無垢フローリング、茶色い床、青いキッチンカウンター) の写真
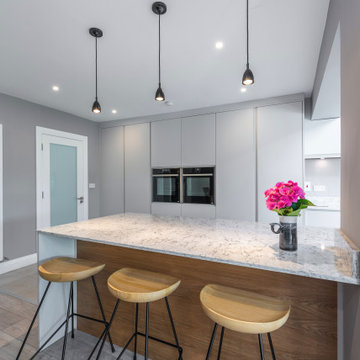
Contemporary galley style kitchen designed by Conbu Interior Design. Handleless design with quartz worktop, & porcelain floor tiles. Dividing wall removed between kitchen & dining area & door closed. Plumbing & electrics upgraded. LED recessed & pendant lights. Co-ordinating timber floor fitted in adjoining dining & living rooms.
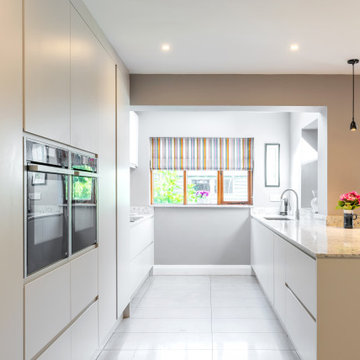
Contemporary galley kitchen designed by Conbu Interior Design. Handleless design with quartz worktop, & porcelain floor tiles. Space opened up by removing the dividing wall between kitchen & dining area. Plumbing & electrics upgraded. LED recessed & pendant lights. Custom roman blind
白いキッチン (グレーのキャビネット、青いキッチンカウンター) の写真
1