緑色のキッチン (グレーのキャビネット、中間色木目調キャビネット、コンクリートの床) の写真
絞り込み:
資材コスト
並び替え:今日の人気順
写真 1〜20 枚目(全 51 枚)
1/5

Photographer: Matt Clayton
Lazenby’s Light Natural polished concrete is a creative addition to Sommer Pyne’s brainchild, House Curious. Designed to be a perfect environment for regular use and to add to the homeowners desire to “create magic for lovely people”.
Lazenby’s Light Natural polished concrete floors have been installed 100mm deep over underfloor heating. Inside and out, House Curious comprises 207m² of Lazenby’s mottled, satin finished, iconic concrete floors creating elegant architectural lines throughout.
Due to logistics and project programme the internal and external areas were installed at 2 different times. Four external steps were installed at a separate time due to their size at approx. 8m long and all shutters were stripped so that the faces could be rendered. This technique ensured that the steps were as close a match as possible to the connecting patio, forming a sleek architectural space.

Based on a mid century modern concept
ロサンゼルスにある高級なコンテンポラリースタイルのおしゃれなキッチン (フラットパネル扉のキャビネット、中間色木目調キャビネット、マルチカラーのキッチンパネル、モザイクタイルのキッチンパネル、クオーツストーンカウンター、シルバーの調理設備、コンクリートの床、アンダーカウンターシンク、緑のキッチンカウンター) の写真
ロサンゼルスにある高級なコンテンポラリースタイルのおしゃれなキッチン (フラットパネル扉のキャビネット、中間色木目調キャビネット、マルチカラーのキッチンパネル、モザイクタイルのキッチンパネル、クオーツストーンカウンター、シルバーの調理設備、コンクリートの床、アンダーカウンターシンク、緑のキッチンカウンター) の写真

ローリーにあるコンテンポラリースタイルのおしゃれなキッチン (エプロンフロントシンク、フラットパネル扉のキャビネット、中間色木目調キャビネット、メタリックのキッチンパネル、シルバーの調理設備、コンクリートの床、グレーの床、黒いキッチンカウンター、ステンレスのキッチンパネル) の写真
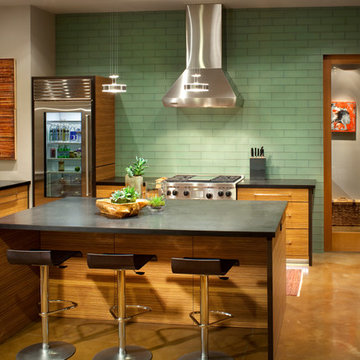
他の地域にある高級な広いコンテンポラリースタイルのおしゃれなキッチン (アンダーカウンターシンク、フラットパネル扉のキャビネット、中間色木目調キャビネット、緑のキッチンパネル、ガラスタイルのキッチンパネル、シルバーの調理設備、コンクリートの床) の写真

ラグジュアリーな広いモダンスタイルのおしゃれなキッチン (ドロップインシンク、フラットパネル扉のキャビネット、中間色木目調キャビネット、クオーツストーンカウンター、グレーのキッチンパネル、黒い調理設備、コンクリートの床、グレーの床、黒いキッチンカウンター) の写真

ロサンゼルスにある高級な中くらいなモダンスタイルのおしゃれなキッチン (アンダーカウンターシンク、フラットパネル扉のキャビネット、中間色木目調キャビネット、大理石カウンター、大理石のキッチンパネル、シルバーの調理設備、グレーの床、グレーのキッチンパネル、コンクリートの床、グレーのキッチンカウンター) の写真

The large open space continues the themes set out in the Living and Dining areas with a similar palette of darker surfaces and finishes, chosen to create an effect that is highly evocative of past centuries, linking new and old with a poetic approach.
The dark grey concrete floor is a paired with traditional but luxurious Tadelakt Moroccan plaster, chose for its uneven and natural texture as well as beautiful earthy hues.
The supporting structure is exposed and painted in a deep red hue to suggest the different functional areas and create a unique interior which is then reflected on the exterior of the extension.

A canary yellow glass 'canopy' ceiling which continues down to counter level as a backsplash, acts as a bright yet intimate foil to the adjacent double-height living room. It also houses services including the extractor and perimeter lighting.
The hobs are located on one side of the island unit, which provides counter seating for six. Full-height cabinets and appliances, including a walk-in larder, are discreetly located to one side.
Photographer: Rachael Smith

Crown Point Cabinetry
フェニックスにある高級な広いトラディショナルスタイルのおしゃれなキッチン (ドロップインシンク、落し込みパネル扉のキャビネット、中間色木目調キャビネット、ソープストーンカウンター、マルチカラーのキッチンパネル、モザイクタイルのキッチンパネル、白い調理設備、コンクリートの床、グレーの床) の写真
フェニックスにある高級な広いトラディショナルスタイルのおしゃれなキッチン (ドロップインシンク、落し込みパネル扉のキャビネット、中間色木目調キャビネット、ソープストーンカウンター、マルチカラーのキッチンパネル、モザイクタイルのキッチンパネル、白い調理設備、コンクリートの床、グレーの床) の写真
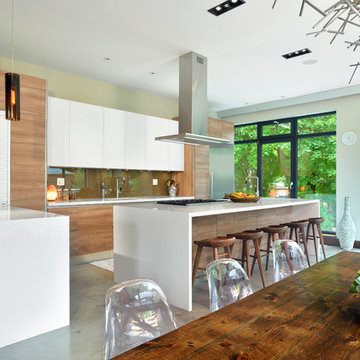
Upside Development completed an contemporary architectural transformation in Taylor Creek Ranch. Evolving from the belief that a beautiful home is more than just a very large home, this 1940’s bungalow was meticulously redesigned to entertain its next life. It's contemporary architecture is defined by the beautiful play of wood, brick, metal and stone elements. The flow interchanges all around the house between the dark black contrast of brick pillars and the live dynamic grain of the Canadian cedar facade. The multi level roof structure and wrapping canopies create the airy gloom similar to its neighbouring ravine.
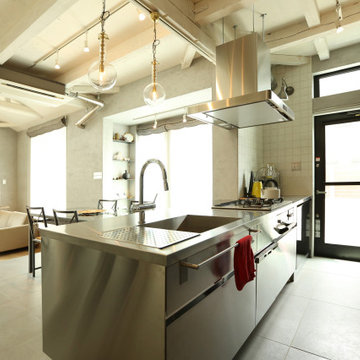
キッチンの背面収納は目隠しを設置し、スッキリとした印象に。
他の地域にある中くらいなおしゃれなキッチン (一体型シンク、グレーのキャビネット、ステンレスカウンター、グレーのキッチンパネル、黒い調理設備、コンクリートの床、グレーの床、グレーのキッチンカウンター、表し梁) の写真
他の地域にある中くらいなおしゃれなキッチン (一体型シンク、グレーのキャビネット、ステンレスカウンター、グレーのキッチンパネル、黒い調理設備、コンクリートの床、グレーの床、グレーのキッチンカウンター、表し梁) の写真
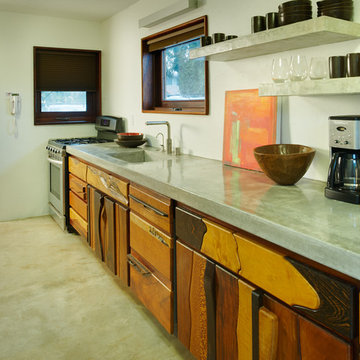
サンディエゴにある広いモダンスタイルのおしゃれなキッチン (ドロップインシンク、レイズドパネル扉のキャビネット、中間色木目調キャビネット、コンクリートカウンター、白いキッチンパネル、シルバーの調理設備、コンクリートの床) の写真
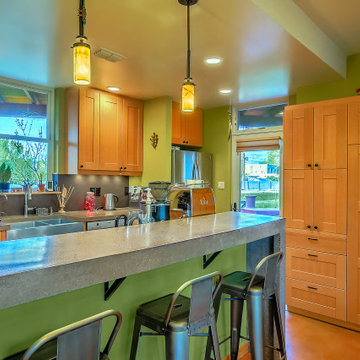
A focus on the island breakfast bar in the kitchen.
アルバカーキにあるお手頃価格の小さなコンテンポラリースタイルのおしゃれなキッチン (エプロンフロントシンク、落し込みパネル扉のキャビネット、中間色木目調キャビネット、コンクリートカウンター、グレーのキッチンパネル、シルバーの調理設備、コンクリートの床、マルチカラーの床、グレーのキッチンカウンター) の写真
アルバカーキにあるお手頃価格の小さなコンテンポラリースタイルのおしゃれなキッチン (エプロンフロントシンク、落し込みパネル扉のキャビネット、中間色木目調キャビネット、コンクリートカウンター、グレーのキッチンパネル、シルバーの調理設備、コンクリートの床、マルチカラーの床、グレーのキッチンカウンター) の写真
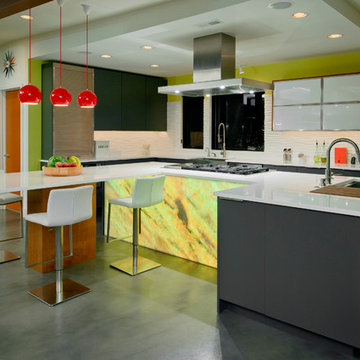
Vince Lupo
ボルチモアにあるお手頃価格の広いコンテンポラリースタイルのおしゃれなキッチン (アンダーカウンターシンク、フラットパネル扉のキャビネット、グレーのキャビネット、クオーツストーンカウンター、白いキッチンパネル、セメントタイルのキッチンパネル、シルバーの調理設備、コンクリートの床、グレーの床、白いキッチンカウンター) の写真
ボルチモアにあるお手頃価格の広いコンテンポラリースタイルのおしゃれなキッチン (アンダーカウンターシンク、フラットパネル扉のキャビネット、グレーのキャビネット、クオーツストーンカウンター、白いキッチンパネル、セメントタイルのキッチンパネル、シルバーの調理設備、コンクリートの床、グレーの床、白いキッチンカウンター) の写真

C'est sur les hauteurs de Monthléry que nos clients ont décidé de construire leur villa. En grands amateurs de cuisine, c'est naturellement qu'ils ont attribué une place centrale à leur cuisine. Convivialité & bon humeur au rendez-vous. + d'infos / Conception : Céline Blanchet - Montage : Patrick CIL - Meubles : Laque brillante - Plan de travail : Quartz Silestone Blanco Zeus finition mat, cuve intégrée quartz assorti et mitigeur KWC, cuve et mitigeur 2 Blanco - Electroménagers : plaque AEG, hotte ROBLIN, fours et tiroir chauffant AEG, machine à café et lave-vaisselle Miele, réfrigérateur Siemens, Distributeur d'eau Sequoïa
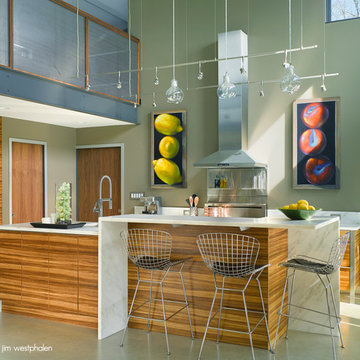
photo by jim westphalen
バーリントンにある中くらいなモダンスタイルのおしゃれなキッチン (アンダーカウンターシンク、フラットパネル扉のキャビネット、中間色木目調キャビネット、大理石カウンター、白いキッチンパネル、石スラブのキッチンパネル、シルバーの調理設備、コンクリートの床) の写真
バーリントンにある中くらいなモダンスタイルのおしゃれなキッチン (アンダーカウンターシンク、フラットパネル扉のキャビネット、中間色木目調キャビネット、大理石カウンター、白いキッチンパネル、石スラブのキッチンパネル、シルバーの調理設備、コンクリートの床) の写真
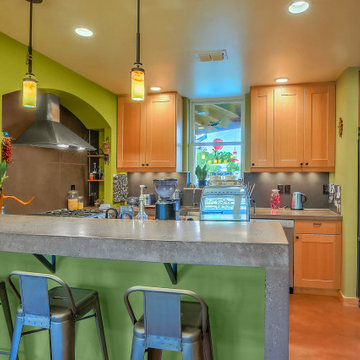
A peek into the kitchen from the breakfast bar.
アルバカーキにあるお手頃価格の小さなコンテンポラリースタイルのおしゃれなキッチン (エプロンフロントシンク、落し込みパネル扉のキャビネット、中間色木目調キャビネット、コンクリートカウンター、グレーのキッチンパネル、シルバーの調理設備、コンクリートの床、マルチカラーの床、グレーのキッチンカウンター) の写真
アルバカーキにあるお手頃価格の小さなコンテンポラリースタイルのおしゃれなキッチン (エプロンフロントシンク、落し込みパネル扉のキャビネット、中間色木目調キャビネット、コンクリートカウンター、グレーのキッチンパネル、シルバーの調理設備、コンクリートの床、マルチカラーの床、グレーのキッチンカウンター) の写真

A close up view of the custom copper farmhouse sink as well as the reclaimed wood in the herringbone pattern located on the smaller of the two kitchen islands. Here you can see the oak custom-made cabinets in the background as well as the back-painted glass backsplash.
The copper sink and iron countertop face was hand crafted by a local metal artist. Stillwater Woodworking crafted the custom cabinets and island, which was made with wood tile from E & S Tile applied in a herringbone pattern. Thanks to Idaho Granite Works for finishing it off with beautiful Silestone quartz.
Photography by Marie-Dominique Verdier
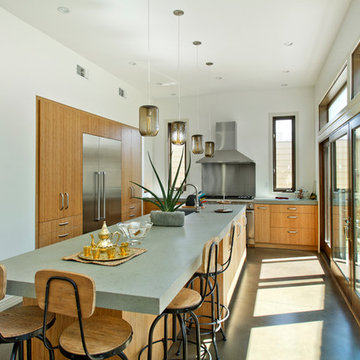
他の地域にあるコンテンポラリースタイルのおしゃれなキッチン (アンダーカウンターシンク、フラットパネル扉のキャビネット、中間色木目調キャビネット、シルバーの調理設備、コンクリートの床、コンクリートカウンター、グレーの床) の写真
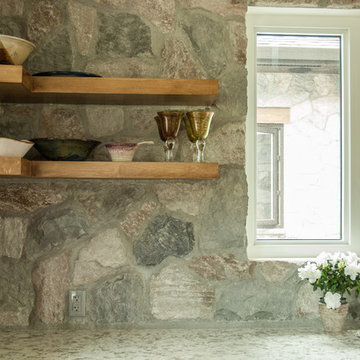
Alison Robinson
バンクーバーにあるカントリー風のおしゃれなキッチン (オープンシェルフ、中間色木目調キャビネット、石スラブのキッチンパネル、シルバーの調理設備、コンクリートの床) の写真
バンクーバーにあるカントリー風のおしゃれなキッチン (オープンシェルフ、中間色木目調キャビネット、石スラブのキッチンパネル、シルバーの調理設備、コンクリートの床) の写真
緑色のキッチン (グレーのキャビネット、中間色木目調キャビネット、コンクリートの床) の写真
1