キッチン (ヴィンテージ仕上げキャビネット、無垢フローリング、ベージュの床) の写真
絞り込み:
資材コスト
並び替え:今日の人気順
写真 1〜20 枚目(全 45 枚)
1/4
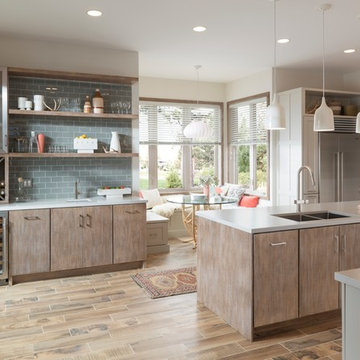
ミネアポリスにある高級な広いコンテンポラリースタイルのおしゃれなキッチン (ダブルシンク、フラットパネル扉のキャビネット、ヴィンテージ仕上げキャビネット、クオーツストーンカウンター、青いキッチンパネル、サブウェイタイルのキッチンパネル、シルバーの調理設備、無垢フローリング、ベージュの床、白いキッチンカウンター) の写真
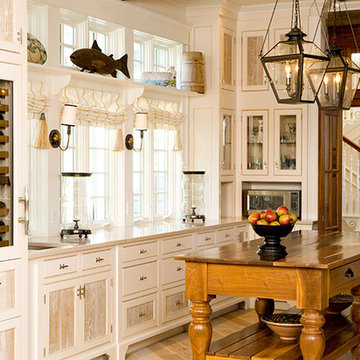
Kitchen cabinets built and installed by Black Bear Woodworking & Fine Cabinetry
ポートランド(メイン)にあるシャビーシック調のおしゃれなキッチン (一体型シンク、インセット扉のキャビネット、ヴィンテージ仕上げキャビネット、御影石カウンター、パネルと同色の調理設備、無垢フローリング、ベージュの床) の写真
ポートランド(メイン)にあるシャビーシック調のおしゃれなキッチン (一体型シンク、インセット扉のキャビネット、ヴィンテージ仕上げキャビネット、御影石カウンター、パネルと同色の調理設備、無垢フローリング、ベージュの床) の写真
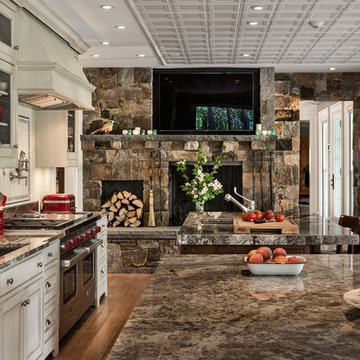
Rob Karosis
ニューヨークにある高級な小さなカントリー風のおしゃれなキッチン (インセット扉のキャビネット、ヴィンテージ仕上げキャビネット、御影石カウンター、シルバーの調理設備、アンダーカウンターシンク、白いキッチンパネル、サブウェイタイルのキッチンパネル、無垢フローリング、ベージュの床) の写真
ニューヨークにある高級な小さなカントリー風のおしゃれなキッチン (インセット扉のキャビネット、ヴィンテージ仕上げキャビネット、御影石カウンター、シルバーの調理設備、アンダーカウンターシンク、白いキッチンパネル、サブウェイタイルのキッチンパネル、無垢フローリング、ベージュの床) の写真
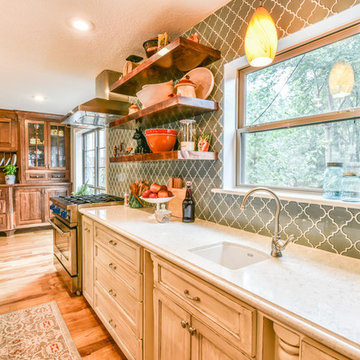
This Houston kitchen remodel and whole-house redesign was nothing less than a time machine – zooming a 40-year-old living space into 2017!
“The kitchen had formica countertops, old wood cabinets, a strange layout and low ceilings,” says Lisha Maxey, lead designer for Outdoor Homescapes of Houston and owner of LGH Design Services. “We basically took it down to the studs to create the new space. It even had original terrazzo tile in the foyer! Almost never see that anymore.”
The new look is all 2017, starting with a pure white maple wood for the new kitchen cabinetry and a 13-foot butcher block island. The china hutch, beam and columns are walnut.
The small kitchen countertop (on fridge side) is Corian. The flooring is solid hickory with a natural stain. The backsplash is Moroccan blue glass.
In the island, Outdoor Homescapes added a small, stainless steel prep sink and a large porcelain sink. All finishes are brushed stainless steel except for the pot filler, which is copper.
“The look is very transitional, with a hearty mix of antiques the client wanted incorporated and the contemporary open concept look of today,” says Lisha. “The bar stools are actually reclaimed science class stools that my client picked up at a local fair. It was an awesome find!”
In addition to the kitchen, the home’s first-floor half bath, living room and den also got an update.
Outdoor Homescapes also built storage into the space under the stairs and warmed up the entry with custom blue and beige wallpaper.
“In the half bath, we used the client’s favorite color, orange,” says Lisha. “We added a vessel bowl that was also found at a fair and an antique chandelier to top it off.”
The paint in that room was textured by running a dry brush vertically while the paint was still wet. “It appears to be wallpaper, but not!” explains Lisha. Outdoor Homescapes also used black/white custom tiles in the bath and laundry room to tie it all in.
Lisha used antique pieces in the laundry room with a custom black/white porcelain floor. To open up the wall between the old kitchen and living room, we had to install a 26’ steel I-beam to support the second floor. It was an engineering feat! Took six men to get it into place!
“The client – an empty nester couple – had already done their upstairs remodel and they knew the first floor would be a gut-out,” continues Lisha. “The home was in very poor condition prior to the remodel, and everything needed to go. Basically, wife told husband, we either do this remodel or we sell the house. And Mr. inherited it from his Mom, so it has sentimental value to him.”
Lisha loves how original it turned out, noting the refreshing department from the usual all-white kitchen with black/white flooring, Carrera marble or granite countertops and subway tile. “The clients were open to mixing up styles and working with me to make it come together,” she says. “I think there’s a new excitement in mixing the decades and finding a way to allow clients to hold on to treasured antiques or special pieces while incorporating them in a more modern space.
Her favorite area is the large island.
“I love that they will spend holidays and regular days around that space,” she says. “It’s just so welcoming!”
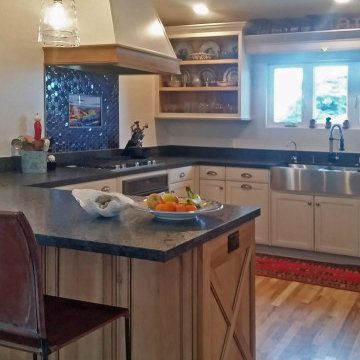
Here we used Driftwood Glazed cabinets mixed with a slight off-white for a coastal rustic feel. Leathered granite is a nice touch on the counters -- and a nice texture to touch. Small details: the open shelf cabinets have driftwood interiors, the X panel at the peninsula, a panited tile mural at the cooktop splash.
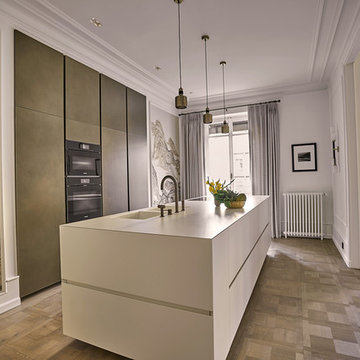
Ting Photography and Arts
他の地域にあるラグジュアリーな広いモダンスタイルのおしゃれなキッチン (ダブルシンク、フラットパネル扉のキャビネット、ヴィンテージ仕上げキャビネット、人工大理石カウンター、黒い調理設備、無垢フローリング、ベージュの床、白いキッチンカウンター) の写真
他の地域にあるラグジュアリーな広いモダンスタイルのおしゃれなキッチン (ダブルシンク、フラットパネル扉のキャビネット、ヴィンテージ仕上げキャビネット、人工大理石カウンター、黒い調理設備、無垢フローリング、ベージュの床、白いキッチンカウンター) の写真
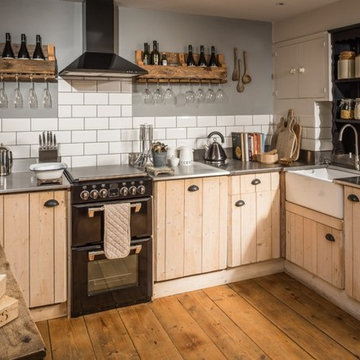
コーンウォールにあるお手頃価格の中くらいなラスティックスタイルのおしゃれなキッチン (エプロンフロントシンク、シェーカースタイル扉のキャビネット、ヴィンテージ仕上げキャビネット、ステンレスカウンター、白いキッチンパネル、セラミックタイルのキッチンパネル、黒い調理設備、無垢フローリング、ベージュの床) の写真
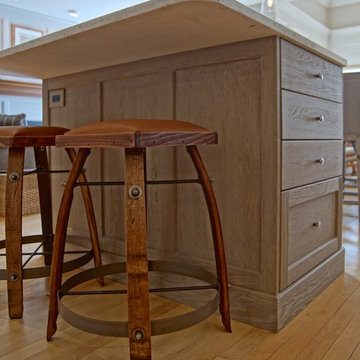
Hampton, New Jersey Transitional Kitchen designed by PK Surroundings
https://www.kountrykraft.com/photo-gallery/weathered-grain-cabinets-hampton-nh-n110434/
#KountryKraft #CustomCabinetry
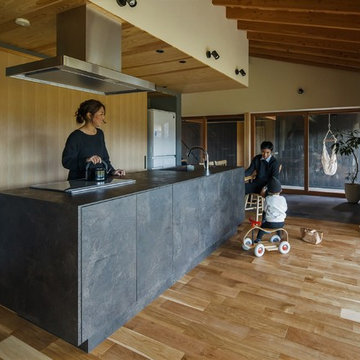
風景にひろがる大開口リビング
他の地域にあるお手頃価格の中くらいな和風のおしゃれなキッチン (無垢フローリング、ベージュの床、インセット扉のキャビネット、ヴィンテージ仕上げキャビネット、テラゾーカウンター、白いキッチンパネル、セメントタイルのキッチンパネル、黒いキッチンカウンター) の写真
他の地域にあるお手頃価格の中くらいな和風のおしゃれなキッチン (無垢フローリング、ベージュの床、インセット扉のキャビネット、ヴィンテージ仕上げキャビネット、テラゾーカウンター、白いキッチンパネル、セメントタイルのキッチンパネル、黒いキッチンカウンター) の写真
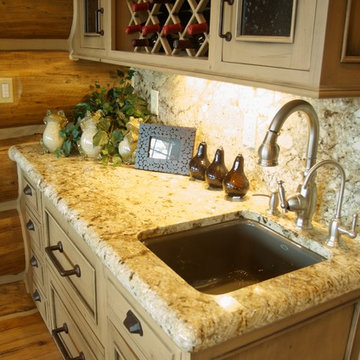
Laura Mettler
他の地域にあるラスティックスタイルのおしゃれなキッチン (エプロンフロントシンク、レイズドパネル扉のキャビネット、ヴィンテージ仕上げキャビネット、御影石カウンター、ベージュキッチンパネル、石スラブのキッチンパネル、シルバーの調理設備、無垢フローリング、ベージュの床) の写真
他の地域にあるラスティックスタイルのおしゃれなキッチン (エプロンフロントシンク、レイズドパネル扉のキャビネット、ヴィンテージ仕上げキャビネット、御影石カウンター、ベージュキッチンパネル、石スラブのキッチンパネル、シルバーの調理設備、無垢フローリング、ベージュの床) の写真
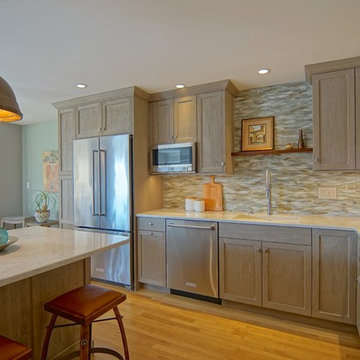
Hampton, New Jersey Transitional Kitchen designed by PK Surroundings
https://www.kountrykraft.com/photo-gallery/weathered-grain-cabinets-hampton-nh-n110434/
#KountryKraft #CustomCabinetry
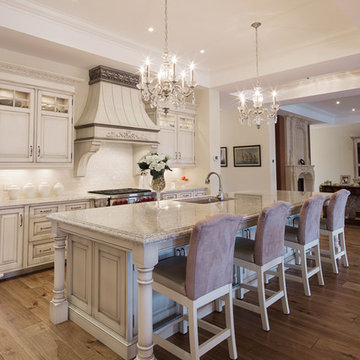
Two crystal chandeliers substitute pendants over a large island, keeping the elegance of this space without being intimidating. Recessed pot lights and under cabinet LED lighting keep this kitchen bright and crisp.
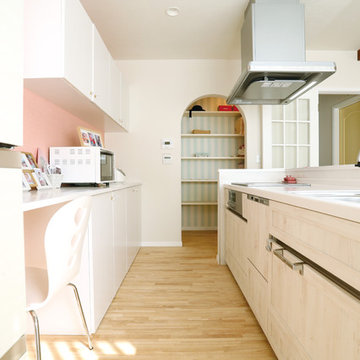
他の地域にあるカントリー風のおしゃれなキッチン (一体型シンク、フラットパネル扉のキャビネット、ヴィンテージ仕上げキャビネット、人工大理石カウンター、白いキッチンパネル、黒い調理設備、無垢フローリング、ベージュの床、白いキッチンカウンター) の写真
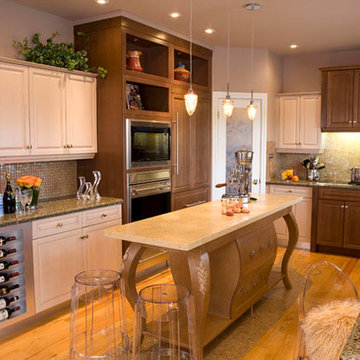
Michael I.
カルガリーにあるラグジュアリーな中くらいなエクレクティックスタイルのおしゃれなキッチン (ダブルシンク、レイズドパネル扉のキャビネット、ヴィンテージ仕上げキャビネット、クオーツストーンカウンター、マルチカラーのキッチンパネル、シルバーの調理設備、無垢フローリング、モザイクタイルのキッチンパネル、ベージュの床) の写真
カルガリーにあるラグジュアリーな中くらいなエクレクティックスタイルのおしゃれなキッチン (ダブルシンク、レイズドパネル扉のキャビネット、ヴィンテージ仕上げキャビネット、クオーツストーンカウンター、マルチカラーのキッチンパネル、シルバーの調理設備、無垢フローリング、モザイクタイルのキッチンパネル、ベージュの床) の写真
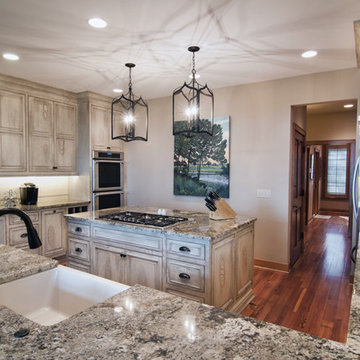
チャールストンにある中くらいなトランジショナルスタイルのおしゃれなキッチン (エプロンフロントシンク、ヴィンテージ仕上げキャビネット、御影石カウンター、ベージュキッチンパネル、シルバーの調理設備、無垢フローリング、ベージュの床) の写真
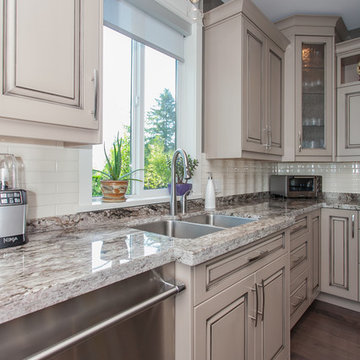
Cabinetry - Premier Millwork - Aldergrove, BC
Photography - Cotala Media
バンクーバーにあるラグジュアリーな広いトランジショナルスタイルのおしゃれなキッチン (アンダーカウンターシンク、レイズドパネル扉のキャビネット、ヴィンテージ仕上げキャビネット、御影石カウンター、ベージュキッチンパネル、サブウェイタイルのキッチンパネル、シルバーの調理設備、無垢フローリング、ベージュの床、ベージュのキッチンカウンター) の写真
バンクーバーにあるラグジュアリーな広いトランジショナルスタイルのおしゃれなキッチン (アンダーカウンターシンク、レイズドパネル扉のキャビネット、ヴィンテージ仕上げキャビネット、御影石カウンター、ベージュキッチンパネル、サブウェイタイルのキッチンパネル、シルバーの調理設備、無垢フローリング、ベージュの床、ベージュのキッチンカウンター) の写真
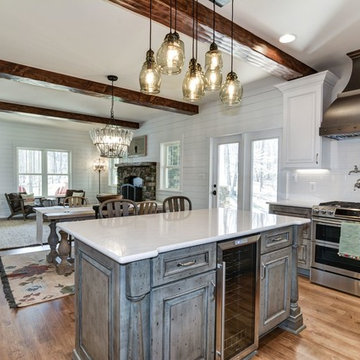
ワシントンD.C.にあるトラディショナルスタイルのおしゃれなアイランドキッチン (ヴィンテージ仕上げキャビネット、クオーツストーンカウンター、白いキッチンパネル、セラミックタイルのキッチンパネル、シルバーの調理設備、無垢フローリング、ベージュの床、白いキッチンカウンター) の写真
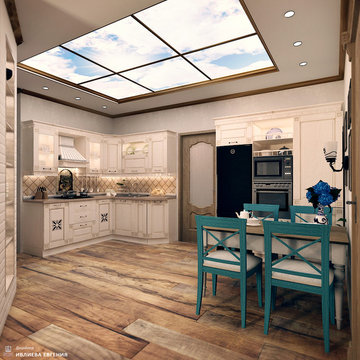
Автор проекта:
Ивлиева Евгения (художник-проектировщик и дизайнер интерьеров)
モスクワにあるお手頃価格の中くらいな地中海スタイルのおしゃれなキッチン (ドロップインシンク、レイズドパネル扉のキャビネット、ヴィンテージ仕上げキャビネット、人工大理石カウンター、ベージュキッチンパネル、セラミックタイルのキッチンパネル、黒い調理設備、無垢フローリング、アイランドなし、ベージュの床) の写真
モスクワにあるお手頃価格の中くらいな地中海スタイルのおしゃれなキッチン (ドロップインシンク、レイズドパネル扉のキャビネット、ヴィンテージ仕上げキャビネット、人工大理石カウンター、ベージュキッチンパネル、セラミックタイルのキッチンパネル、黒い調理設備、無垢フローリング、アイランドなし、ベージュの床) の写真
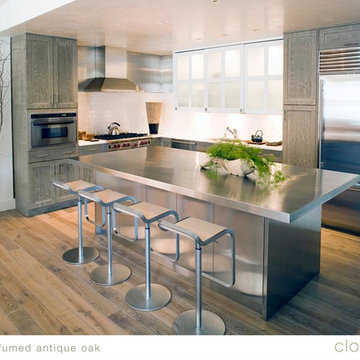
Fumed Antique Oak
Natural finish
ニューヨークにある高級な広いコンテンポラリースタイルのおしゃれなキッチン (シェーカースタイル扉のキャビネット、ヴィンテージ仕上げキャビネット、ステンレスカウンター、白いキッチンパネル、サブウェイタイルのキッチンパネル、シルバーの調理設備、無垢フローリング、アンダーカウンターシンク、ベージュの床) の写真
ニューヨークにある高級な広いコンテンポラリースタイルのおしゃれなキッチン (シェーカースタイル扉のキャビネット、ヴィンテージ仕上げキャビネット、ステンレスカウンター、白いキッチンパネル、サブウェイタイルのキッチンパネル、シルバーの調理設備、無垢フローリング、アンダーカウンターシンク、ベージュの床) の写真
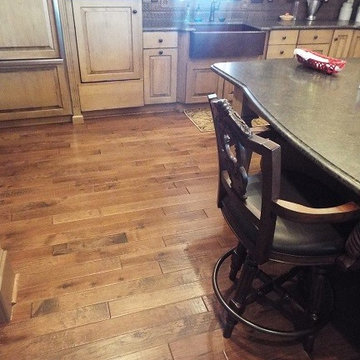
Hardwoods in the Kitchen
バーミングハムにある高級な中くらいなトランジショナルスタイルのおしゃれなキッチン (エプロンフロントシンク、磁器タイルのキッチンパネル、無垢フローリング、ヴィンテージ仕上げキャビネット、レイズドパネル扉のキャビネット、ベージュキッチンパネル、パネルと同色の調理設備、ベージュの床) の写真
バーミングハムにある高級な中くらいなトランジショナルスタイルのおしゃれなキッチン (エプロンフロントシンク、磁器タイルのキッチンパネル、無垢フローリング、ヴィンテージ仕上げキャビネット、レイズドパネル扉のキャビネット、ベージュキッチンパネル、パネルと同色の調理設備、ベージュの床) の写真
キッチン (ヴィンテージ仕上げキャビネット、無垢フローリング、ベージュの床) の写真
1