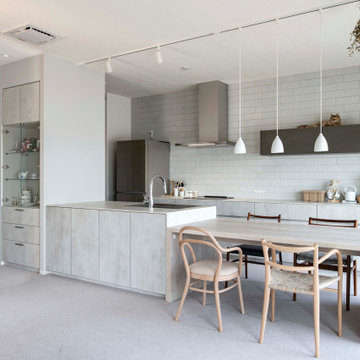キッチン (ヴィンテージ仕上げキャビネット、白いキャビネット、インセット扉のキャビネット、シェーカースタイル扉のキャビネット) の写真
絞り込み:
資材コスト
並び替え:今日の人気順
写真 1〜20 枚目(全 274,860 枚)
1/5

シアトルにあるトランジショナルスタイルのおしゃれなキッチン (アンダーカウンターシンク、シェーカースタイル扉のキャビネット、白いキャビネット、シルバーの調理設備、ガラスまたは窓のキッチンパネル) の写真

東京23区にあるコンテンポラリースタイルのおしゃれなキッチン (アンダーカウンターシンク、インセット扉のキャビネット、白いキャビネット、ラミネートカウンター、白い調理設備、白いキッチンカウンター、グレーとクリーム色) の写真

サンフランシスコにあるトラディショナルスタイルのおしゃれなコの字型キッチン (シェーカースタイル扉のキャビネット、白いキャビネット、白いキッチンパネル、サブウェイタイルのキッチンパネル、濃色無垢フローリング) の写真

ワシントンD.C.にあるお手頃価格の広いおしゃれなキッチン (シェーカースタイル扉のキャビネット、白いキャビネット、大理石カウンター、白いキッチンパネル、白いキッチンカウンター、御影石のキッチンパネル、シルバーの調理設備、淡色無垢フローリング、茶色い床) の写真

Builder: Great Neighborhood Homes
Artisan Home Tour 2016
ミネアポリスにあるトランジショナルスタイルのおしゃれなキッチン (アンダーカウンターシンク、シェーカースタイル扉のキャビネット、白いキャビネット、黒いキッチンパネル、淡色無垢フローリング) の写真
ミネアポリスにあるトランジショナルスタイルのおしゃれなキッチン (アンダーカウンターシンク、シェーカースタイル扉のキャビネット、白いキャビネット、黒いキッチンパネル、淡色無垢フローリング) の写真

Homeowners aimed to bring the lovely outdoors into better view when they removed the two 90's dated columns that divided the kitchen from the family room and eat-in area. They also transformed the range wall when they added two wood encasement windows which frame the custom zinc hood and allow a soft light to penetrate the kitchen. Custom beaded inset cabinetry was designed with a busy family of 5 in mind. A coffee station hides behind the appliance garage, the paper towel holder is partially concealed in a rolling drawer and three custom pullout drawers with soft close hinges hold many items that would otherwise be located on the countertop or under the sink. A 48" Viking gas range took the place of a 30" electric cooktop and a Bosch microwave drawer is now located in the island to make space for the newly added beverage cooler. Due to size and budget constaints, we kept the basic footprint so every space was carefully planned for function and design. The family stayed true to their casual lifestyle with the black honed countertops but added a little bling with the rustic crystal chandelier, crystal prism arched sconces and calcutta gold herringbone backsplash. But the owner's favorite add was the custom island designed as an antique furniture piece with the essenza blue quartzite countertop cut with a demi-bull stepout. The kids can now sit at the ample sized counter and enjoy breakfast or finish homework in the comfortable cherry red swivel chairs which add a pop to the otherwise understated tones. This newly remodeled kitchen checked all the homeowner's desires.

オースティンにあるトランジショナルスタイルのおしゃれなアイランドキッチン (エプロンフロントシンク、白いキャビネット、グレーのキッチンパネル、セラミックタイルのキッチンパネル、淡色無垢フローリング、シェーカースタイル扉のキャビネット、パネルと同色の調理設備、ベージュの床、黒いキッチンカウンター) の写真

Set upon an oversized and highly sought-after creekside lot in Brentwood, this two story home and full guest home exude a casual, contemporary farmhouse style and vibe. The main residence boasts 5 bedrooms and 5.5 bathrooms, each ensuite with thoughtful touches that accentuate the home’s overall classic finishes. The master retreat opens to a large balcony overlooking the yard accented by mature bamboo and palms. Other features of the main house include European white oak floors, recessed lighting, built in speaker system, attached 2-car garage and a laundry room with 2 sets of state-of-the-art Samsung washers and dryers. The bedroom suite on the first floor enjoys its own entrance, making it ideal for guests. The open concept kitchen features Calacatta marble countertops, Wolf appliances, wine storage, dual sinks and dishwashers and a walk-in butler’s pantry. The loggia is accessed via La Cantina bi-fold doors that fully open for year-round alfresco dining on the terrace, complete with an outdoor fireplace. The wonderfully imagined yard contains a sparkling pool and spa and a crisp green lawn and lovely deck and patio areas. Step down further to find the detached guest home, which was recognized with a Decade Honor Award by the Los Angeles Chapter of the AIA in 2006, and, in fact, was a frequent haunt of Frank Gehry who inspired its cubist design. The guest house has a bedroom and bathroom, living area, a newly updated kitchen and is surrounded by lush landscaping that maximizes its creekside setting, creating a truly serene oasis.

INTERNATIONAL AWARD WINNER. 2018 NKBA Design Competition Best Overall Kitchen. 2018 TIDA International USA Kitchen of the Year. 2018 Best Traditional Kitchen - Westchester Home Magazine design awards.
The designer's own kitchen was gutted and renovated in 2017, with a focus on classic materials and thoughtful storage. The 1920s craftsman home has been in the family since 1940, and every effort was made to keep finishes and details true to the original construction. For sources, please see the website at www.studiodearborn.com. Photography, Adam Kane Macchia and Timothy Lenz

Callacatta Oro honed stone tops. Stove top: Bluestar RGTNB366B gas range top in stainless steel. Miele Steam convection over.
サンフランシスコにあるトラディショナルスタイルのおしゃれなキッチン (インセット扉のキャビネット、サブウェイタイルのキッチンパネル、シルバーの調理設備、白いキャビネット、大理石カウンター、白いキッチンパネル) の写真
サンフランシスコにあるトラディショナルスタイルのおしゃれなキッチン (インセット扉のキャビネット、サブウェイタイルのキッチンパネル、シルバーの調理設備、白いキャビネット、大理石カウンター、白いキッチンパネル) の写真

Photography: Ryan Garvin
ロサンゼルスにあるビーチスタイルのおしゃれなキッチン (エプロンフロントシンク、シェーカースタイル扉のキャビネット、白いキャビネット、白いキッチンパネル、パネルと同色の調理設備、黒いキッチンカウンター、淡色無垢フローリング、ベージュの床) の写真
ロサンゼルスにあるビーチスタイルのおしゃれなキッチン (エプロンフロントシンク、シェーカースタイル扉のキャビネット、白いキャビネット、白いキッチンパネル、パネルと同色の調理設備、黒いキッチンカウンター、淡色無垢フローリング、ベージュの床) の写真

Hand scraped hardwood floor. Marble counter tops, traditional kitchen, crackle ceramic subway tile, farmhouse sink
サンフランシスコにある中くらいなトラディショナルスタイルのおしゃれなキッチン (エプロンフロントシンク、シルバーの調理設備、濃色無垢フローリング、白いキッチンカウンター、シェーカースタイル扉のキャビネット、白いキャビネット) の写真
サンフランシスコにある中くらいなトラディショナルスタイルのおしゃれなキッチン (エプロンフロントシンク、シルバーの調理設備、濃色無垢フローリング、白いキッチンカウンター、シェーカースタイル扉のキャビネット、白いキャビネット) の写真

他の地域にある高級な広いビーチスタイルのおしゃれなキッチン (エプロンフロントシンク、シェーカースタイル扉のキャビネット、白いキャビネット、クオーツストーンカウンター、グレーのキッチンパネル、サブウェイタイルのキッチンパネル、シルバーの調理設備、淡色無垢フローリング、茶色い床、白いキッチンカウンター) の写真

Rift Sawn cabinets
Granite countertops
Red Oak flooring
Farmkid studios
ミネアポリスにあるお手頃価格の中くらいなトラディショナルスタイルのおしゃれなパントリー (アンダーカウンターシンク、シェーカースタイル扉のキャビネット、白いキャビネット、御影石カウンター、グレーのキッチンパネル、サブウェイタイルのキッチンパネル、シルバーの調理設備、濃色無垢フローリング) の写真
ミネアポリスにあるお手頃価格の中くらいなトラディショナルスタイルのおしゃれなパントリー (アンダーカウンターシンク、シェーカースタイル扉のキャビネット、白いキャビネット、御影石カウンター、グレーのキッチンパネル、サブウェイタイルのキッチンパネル、シルバーの調理設備、濃色無垢フローリング) の写真

シカゴにあるトランジショナルスタイルのおしゃれなアイランドキッチン (アンダーカウンターシンク、シェーカースタイル扉のキャビネット、白いキャビネット、青いキッチンパネル、サブウェイタイルのキッチンパネル、淡色無垢フローリング、白いキッチンカウンター) の写真

ロサンゼルスにあるトランジショナルスタイルのおしゃれなキッチン (シェーカースタイル扉のキャビネット、白いキャビネット、白いキッチンパネル、サブウェイタイルのキッチンパネル、シルバーの調理設備、無垢フローリング、茶色い床、白いキッチンカウンター) の写真

Build: Graystone Custom Builders, Interior Design: Blackband Design, Photography: Ryan Garvin
オレンジカウンティにある広いカントリー風のおしゃれなキッチン (エプロンフロントシンク、シェーカースタイル扉のキャビネット、白いキャビネット、白いキッチンパネル、サブウェイタイルのキッチンパネル、シルバーの調理設備、無垢フローリング、茶色い床、白いキッチンカウンター) の写真
オレンジカウンティにある広いカントリー風のおしゃれなキッチン (エプロンフロントシンク、シェーカースタイル扉のキャビネット、白いキャビネット、白いキッチンパネル、サブウェイタイルのキッチンパネル、シルバーの調理設備、無垢フローリング、茶色い床、白いキッチンカウンター) の写真

他の地域にある高級な広いトランジショナルスタイルのおしゃれなキッチン (白いキャビネット、クオーツストーンカウンター、グレーのキッチンパネル、シルバーの調理設備、濃色無垢フローリング、アンダーカウンターシンク、シェーカースタイル扉のキャビネット、茶色い床、石タイルのキッチンパネル) の写真

1st Place, National Design Award Winning Kitchen.
Remodeling in Warwick, NY. From a dark, un-inspiring kitchen (see before photos), to a bright, white, custom kitchen. Dark wood floors, white carrera marble counters, solid wood island-table and much more.
Photos - Ken Lauben

アトランタにあるトランジショナルスタイルのおしゃれなキッチン (エプロンフロントシンク、シェーカースタイル扉のキャビネット、白いキャビネット、マルチカラーのキッチンパネル、サブウェイタイルのキッチンパネル、シルバーの調理設備、無垢フローリング、茶色い床、白いキッチンカウンター) の写真
キッチン (ヴィンテージ仕上げキャビネット、白いキャビネット、インセット扉のキャビネット、シェーカースタイル扉のキャビネット) の写真
1