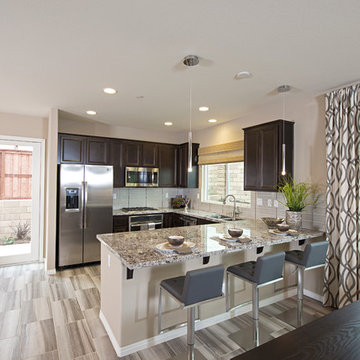キッチン (濃色木目調キャビネット、御影石カウンター、塗装フローリング) の写真
並び替え:今日の人気順
写真 1〜20 枚目(全 43 枚)
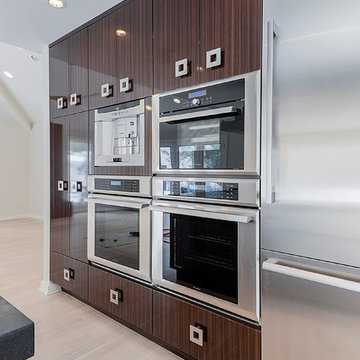
Portraits of Home by Rachael Ormond
ナッシュビルにあるラグジュアリーな巨大なコンテンポラリースタイルのおしゃれなキッチン (シングルシンク、フラットパネル扉のキャビネット、濃色木目調キャビネット、御影石カウンター、シルバーの調理設備、塗装フローリング) の写真
ナッシュビルにあるラグジュアリーな巨大なコンテンポラリースタイルのおしゃれなキッチン (シングルシンク、フラットパネル扉のキャビネット、濃色木目調キャビネット、御影石カウンター、シルバーの調理設備、塗装フローリング) の写真
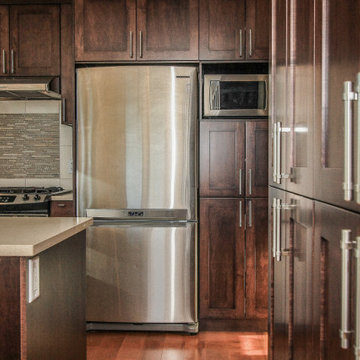
バンクーバーにあるお手頃価格の中くらいなミッドセンチュリースタイルのおしゃれなキッチン (ドロップインシンク、落し込みパネル扉のキャビネット、濃色木目調キャビネット、マルチカラーのキッチンパネル、シルバーの調理設備、アイランドなし、茶色い床、ベージュのキッチンカウンター、御影石カウンター、石タイルのキッチンパネル、塗装フローリング) の写真
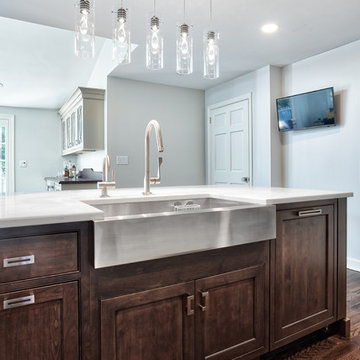
Stainless steel farmhouse sink matches the other appliances in this beautiful kitchen.
Photos by Chris Veith.
ニューヨークにある高級な中くらいなトランジショナルスタイルのおしゃれなキッチン (エプロンフロントシンク、インセット扉のキャビネット、濃色木目調キャビネット、御影石カウンター、白いキッチンパネル、磁器タイルのキッチンパネル、シルバーの調理設備、塗装フローリング、茶色い床、白いキッチンカウンター) の写真
ニューヨークにある高級な中くらいなトランジショナルスタイルのおしゃれなキッチン (エプロンフロントシンク、インセット扉のキャビネット、濃色木目調キャビネット、御影石カウンター、白いキッチンパネル、磁器タイルのキッチンパネル、シルバーの調理設備、塗装フローリング、茶色い床、白いキッチンカウンター) の写真
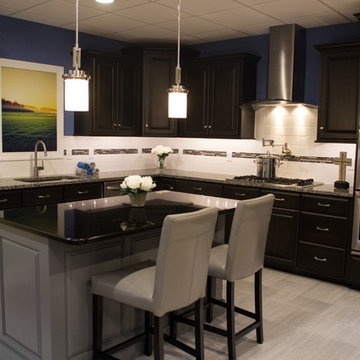
Seagull Lighting Winnetka Brushed Nickel mini pendants over the kitchen island and undercabinet accent lighting on the kitchen perimeter cabinets in the design show home by Bay to Beach Builders Idea Home & Design in Greenwood, Delaware.
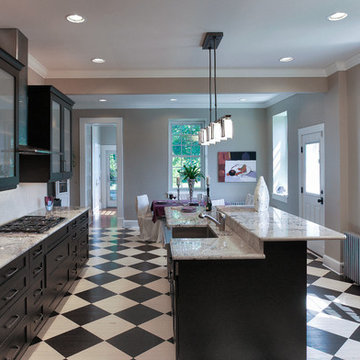
Photo by: Kenneth M. Winer Photography Inc.
ボルチモアにあるトランジショナルスタイルのおしゃれなL型キッチン (エプロンフロントシンク、ガラス扉のキャビネット、濃色木目調キャビネット、御影石カウンター、白いキッチンパネル、サブウェイタイルのキッチンパネル、シルバーの調理設備、塗装フローリング) の写真
ボルチモアにあるトランジショナルスタイルのおしゃれなL型キッチン (エプロンフロントシンク、ガラス扉のキャビネット、濃色木目調キャビネット、御影石カウンター、白いキッチンパネル、サブウェイタイルのキッチンパネル、シルバーの調理設備、塗装フローリング) の写真
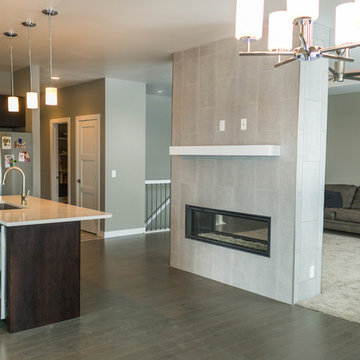
New contruction home that offers flat-gray tones throughout the house. It has a contempary look, but almost feels transitional with the neutral colors and gray furniture. It's very sleek and eye-catching when walking from room to room.
Photo features stainless steel faucet, undermount stone sink, white subway tile. Also, a dual fireplace overseeing the kitchen and living room. White mantel on both sides with TV mounts.Food pantry just off the kitchen.
Photos by Chad Nelson
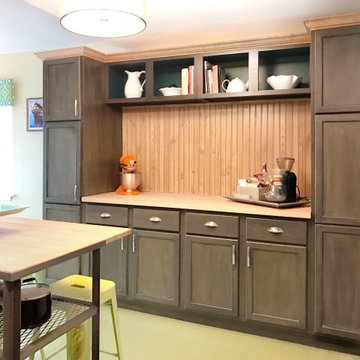
To keep this kitchen expansion within budget the existing cabinets and Ubatuba granite were kept, but moved to one side of the kitchen. This left the west wall available to create a 9' long custom hutch. Stock, unfinished cabinets from Menard's were used and painted with the appearance of a dark stain, which balances the dark granite on the opposite wall. The butcher block top is from IKEA. The crown and headboard are from Menard's and stained to match the cabinets on the opposite wall.
Walls are a light spring green and the wood flooring is painted in a slightly deeper deck paint. The budget did not allow for all new matching flooring so new unfinished hardwoods were added in the addition and the entire kitchen floor was painted. It's a great fit for this 1947 Cape Cod family home.
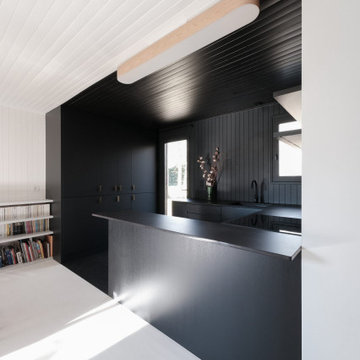
La cuisine est agrandie et ouverte sur la pièce de vie. La démarcation de la zone est traitée en couleur noir bleuté, intense et moderne
パリにある高級な中くらいなモダンスタイルのおしゃれなキッチン (アンダーカウンターシンク、インセット扉のキャビネット、濃色木目調キャビネット、御影石カウンター、黒いキッチンパネル、塗装板のキッチンパネル、黒い調理設備、塗装フローリング、黒い床、黒いキッチンカウンター、塗装板張りの天井) の写真
パリにある高級な中くらいなモダンスタイルのおしゃれなキッチン (アンダーカウンターシンク、インセット扉のキャビネット、濃色木目調キャビネット、御影石カウンター、黒いキッチンパネル、塗装板のキッチンパネル、黒い調理設備、塗装フローリング、黒い床、黒いキッチンカウンター、塗装板張りの天井) の写真
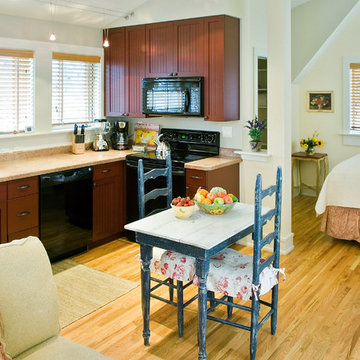
他の地域にある高級な小さなトラディショナルスタイルのおしゃれなキッチン (フラットパネル扉のキャビネット、濃色木目調キャビネット、御影石カウンター、アイランドなし、白いキッチンパネル、モザイクタイルのキッチンパネル、シルバーの調理設備、塗装フローリング、マルチカラーの床) の写真
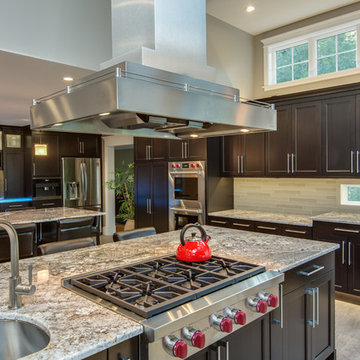
ボストンにある広いコンテンポラリースタイルのおしゃれなキッチン (ドロップインシンク、落し込みパネル扉のキャビネット、濃色木目調キャビネット、御影石カウンター、グレーのキッチンパネル、セラミックタイルのキッチンパネル、シルバーの調理設備、塗装フローリング) の写真
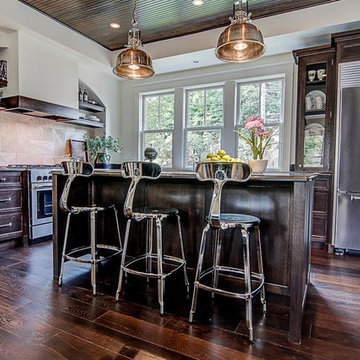
Allison Mathern Interior Design -
ミネアポリスにある中くらいなカントリー風のおしゃれなキッチン (アンダーカウンターシンク、ガラス扉のキャビネット、濃色木目調キャビネット、御影石カウンター、ベージュキッチンパネル、サブウェイタイルのキッチンパネル、シルバーの調理設備、塗装フローリング) の写真
ミネアポリスにある中くらいなカントリー風のおしゃれなキッチン (アンダーカウンターシンク、ガラス扉のキャビネット、濃色木目調キャビネット、御影石カウンター、ベージュキッチンパネル、サブウェイタイルのキッチンパネル、シルバーの調理設備、塗装フローリング) の写真
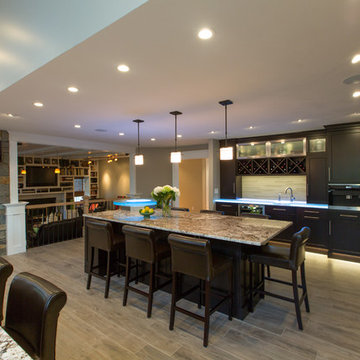
glass tile
ボストンにある広いコンテンポラリースタイルのおしゃれなキッチン (ドロップインシンク、落し込みパネル扉のキャビネット、濃色木目調キャビネット、御影石カウンター、グレーのキッチンパネル、セラミックタイルのキッチンパネル、シルバーの調理設備、塗装フローリング) の写真
ボストンにある広いコンテンポラリースタイルのおしゃれなキッチン (ドロップインシンク、落し込みパネル扉のキャビネット、濃色木目調キャビネット、御影石カウンター、グレーのキッチンパネル、セラミックタイルのキッチンパネル、シルバーの調理設備、塗装フローリング) の写真
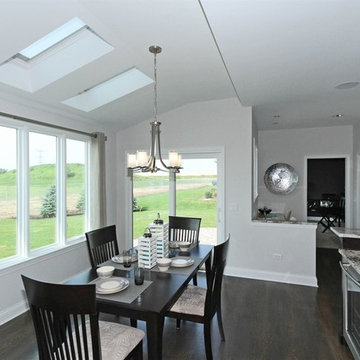
Arundel Custom Home
Ashwood Park
Naperville, IL
Indian Prairie School District 204
シカゴにある高級な広いコンテンポラリースタイルのおしゃれなキッチン (シェーカースタイル扉のキャビネット、濃色木目調キャビネット、御影石カウンター、グレーのキッチンパネル、ガラスタイルのキッチンパネル、シルバーの調理設備、塗装フローリング) の写真
シカゴにある高級な広いコンテンポラリースタイルのおしゃれなキッチン (シェーカースタイル扉のキャビネット、濃色木目調キャビネット、御影石カウンター、グレーのキッチンパネル、ガラスタイルのキッチンパネル、シルバーの調理設備、塗装フローリング) の写真
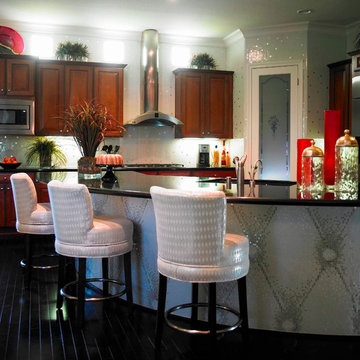
ロサンゼルスにある広いエクレクティックスタイルのおしゃれなキッチン (アンダーカウンターシンク、レイズドパネル扉のキャビネット、濃色木目調キャビネット、御影石カウンター、メタリックのキッチンパネル、モザイクタイルのキッチンパネル、シルバーの調理設備、塗装フローリング) の写真
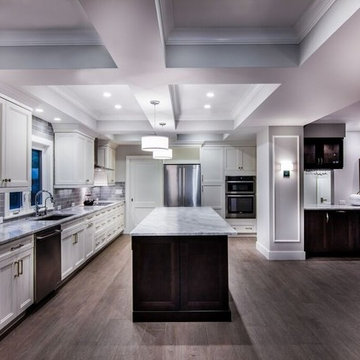
マイアミにあるコンテンポラリースタイルのおしゃれなキッチン (ドロップインシンク、濃色木目調キャビネット、シルバーの調理設備、塗装フローリング、フラットパネル扉のキャビネット、御影石カウンター、グレーのキッチンパネル、サブウェイタイルのキッチンパネル) の写真
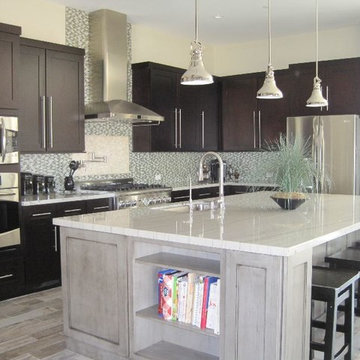
ボストンにある広いおしゃれなキッチン (アンダーカウンターシンク、シェーカースタイル扉のキャビネット、濃色木目調キャビネット、御影石カウンター、グレーのキッチンパネル、ボーダータイルのキッチンパネル、シルバーの調理設備、塗装フローリング) の写真
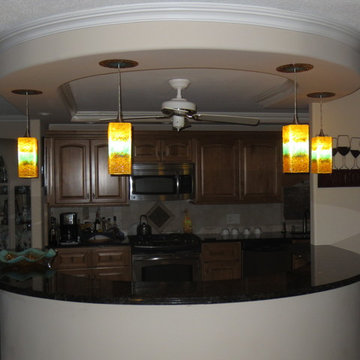
Blown Glass Chandelier by Primo Glass www.primoglass.com 908-670-3722 We specialize in designing, fabricating, and installing custom one of a kind lighting fixtures and chandeliers that are handcrafted in the USA. Please contact us with your lighting needs, and see our 5 star customer reviews here on Houzz. CLICK HERE to watch our video and learn more about Primo Glass!
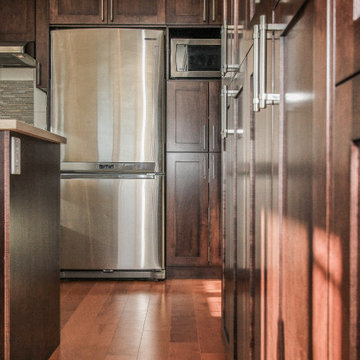
バンクーバーにあるお手頃価格の中くらいなミッドセンチュリースタイルのおしゃれなキッチン (落し込みパネル扉のキャビネット、濃色木目調キャビネット、マルチカラーのキッチンパネル、シルバーの調理設備、茶色い床、ベージュのキッチンカウンター、ドロップインシンク、御影石カウンター、石タイルのキッチンパネル、アイランドなし、塗装フローリング) の写真
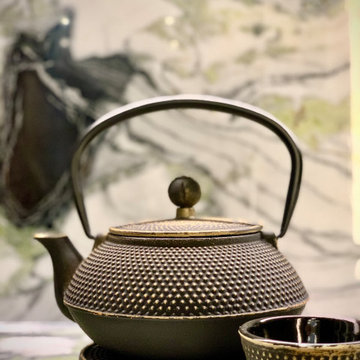
Contemporary kitchen design for Studio -office in Central London.
The compact space maximised with storage up to ceiling level, beautiful natural stone worktop and splash back, seamless look, with a cut in sink and bespoke natural wood stained wall panelling in ribbon effect.
Kitchen lighting incorporated into the units and ceiling beautifully highlighting natural look of kitchen cabinets.
Unique and hand picked floor design and tree-branch door handle in aged brass finish perfectly complementing the contemporary look of this kitchen design.
キッチン (濃色木目調キャビネット、御影石カウンター、塗装フローリング) の写真
1
