白いキッチン (濃色木目調キャビネット、白いキッチンカウンター、エプロンフロントシンク) の写真
絞り込み:
資材コスト
並び替え:今日の人気順
写真 81〜100 枚目(全 181 枚)
1/5
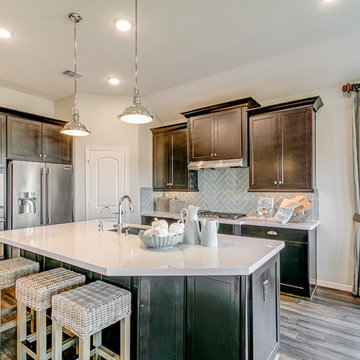
Newmark Homes is attuned to market trends and changing consumer demands. Newmark offers customers award-winning design and construction in homes that incorporate a nationally recognized energy efficiency program and state-of-the-art technology. View all our homes and floorplans www.newmarkhomes.com and experience the NEW mark of Excellence. Photos Credit: Premier Photography
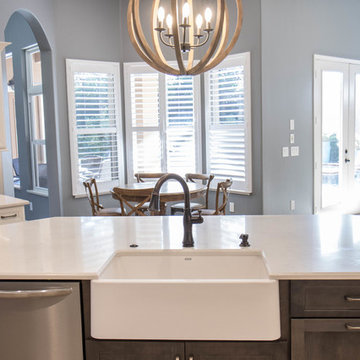
オーランドにある広いトランジショナルスタイルのおしゃれなキッチン (エプロンフロントシンク、落し込みパネル扉のキャビネット、濃色木目調キャビネット、珪岩カウンター、白いキッチンパネル、磁器タイルのキッチンパネル、シルバーの調理設備、磁器タイルの床、ベージュの床、白いキッチンカウンター) の写真
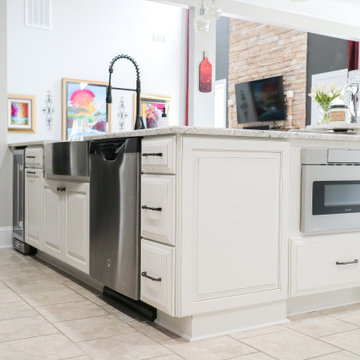
シャーロットにあるトランジショナルスタイルのおしゃれなキッチン (エプロンフロントシンク、濃色木目調キャビネット、白いキッチンパネル、シルバーの調理設備、白いキッチンカウンター) の写真
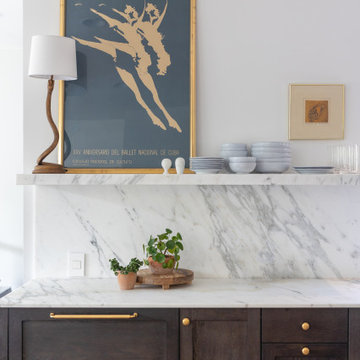
Complete overhaul of a kitchen with a modern rustic farmhouse esthetic. Beautiful marble cabinetry with brushed gold accents.
アトランタにある高級な広いカントリー風のおしゃれなダイニングキッチン (エプロンフロントシンク、濃色木目調キャビネット、大理石カウンター、大理石のキッチンパネル、カラー調理設備、濃色無垢フローリング、茶色い床、白いキッチンカウンター) の写真
アトランタにある高級な広いカントリー風のおしゃれなダイニングキッチン (エプロンフロントシンク、濃色木目調キャビネット、大理石カウンター、大理石のキッチンパネル、カラー調理設備、濃色無垢フローリング、茶色い床、白いキッチンカウンター) の写真
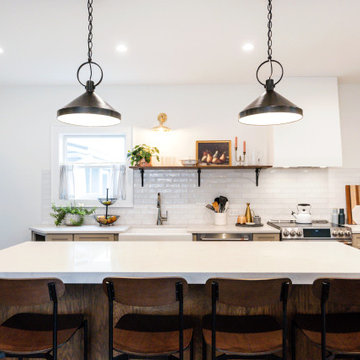
シカゴにある高級な中くらいなカントリー風のおしゃれなキッチン (エプロンフロントシンク、シェーカースタイル扉のキャビネット、濃色木目調キャビネット、クオーツストーンカウンター、白いキッチンパネル、サブウェイタイルのキッチンパネル、シルバーの調理設備、濃色無垢フローリング、茶色い床、白いキッチンカウンター) の写真
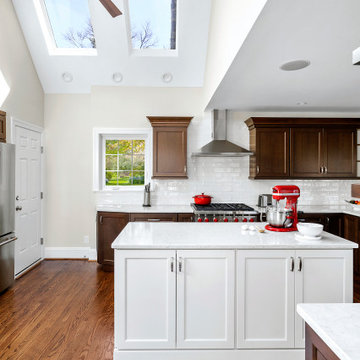
フィラデルフィアにあるお手頃価格の中くらいなトランジショナルスタイルのおしゃれなキッチン (エプロンフロントシンク、シェーカースタイル扉のキャビネット、濃色木目調キャビネット、クオーツストーンカウンター、白いキッチンパネル、サブウェイタイルのキッチンパネル、シルバーの調理設備、無垢フローリング、茶色い床、白いキッチンカウンター、三角天井) の写真
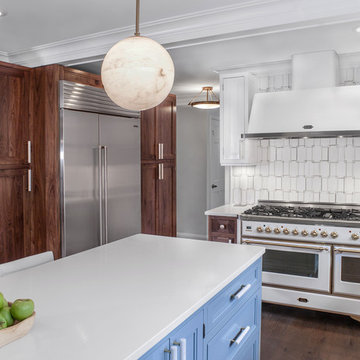
ニューヨークにあるカントリー風のおしゃれなキッチン (エプロンフロントシンク、シェーカースタイル扉のキャビネット、濃色木目調キャビネット、白いキッチンパネル、白い調理設備、濃色無垢フローリング、茶色い床、白いキッチンカウンター) の写真
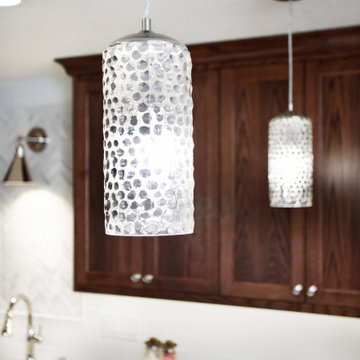
Homeowners in Richfield came to Castle looking to update their 1956 Kitchen in their ranch style home. The goal was to keep the same U-Shaped footprint of the kitchen while maximizing the cabinet layout configuration. The overall transformation is stunning.
One major adjustment was installing the upper cabinets to the ceiling. This draws your eyes up and gives the room a larger feel with the added storage that was previously nonexistent. The java color stained Crystal Cabinets are balanced with clean polished nickel hardware.
Another part of the project that was important to the homeowners was lighting. The existing configuration was dark, with very little over head light or task lighting. With adding in disc LED light fixtures in the ceiling, decorative pendant and wall sconce lighting over the sink, the space now is light and bright even with selecting darker finishes.
To top off this project, Designer Tracy O’Donnell curated a gorgeous tile feature above the farmhouse sink. The picture framed Carrara marble herringbone mosaic tile features natural colors that play off the countertop and warmth of the cabinets beautifully. Overall, the homeowners couldn’t be happier with how it all turned out!
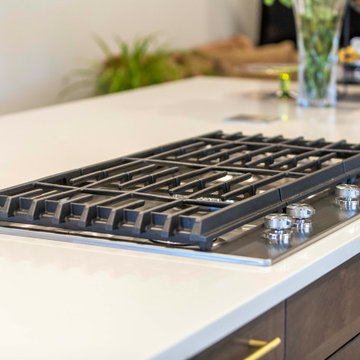
This beautiful kitchen was expanded by knocking down several walls to open up the entire area including the den, dining room, kitchen and living room.
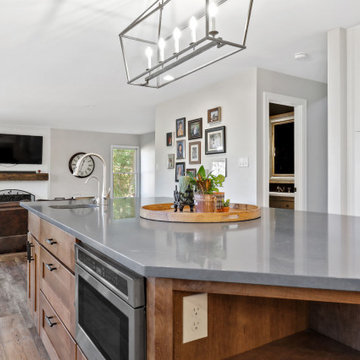
ボルチモアにあるシャビーシック調のおしゃれなアイランドキッチン (エプロンフロントシンク、濃色木目調キャビネット、珪岩カウンター、グレーのキッチンパネル、シルバーの調理設備、白いキッチンカウンター) の写真
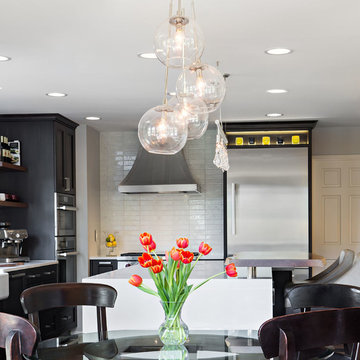
This contemporary and elegant kitchen renovation included a new open layout and features a large quartz topped island. Created in collaboration with my clients, both of whom are architects, the resulting design reflects an appreciation of clean modern lines and light /dark contrast. The color palette and use of subtle textured Ann Sacks tile create the perfect backdrop to showcase design features such as the custom walnut bar with live edge, open walnut shelves and crystal light fixture.Photography: Holli Dunn @2littlebirdies Photography
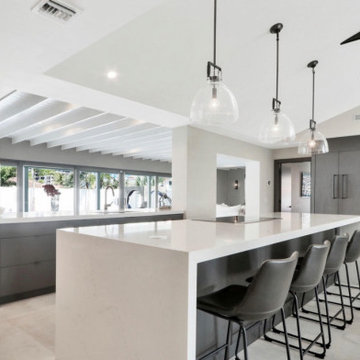
他の地域にあるラグジュアリーな広いコンテンポラリースタイルのおしゃれなキッチン (エプロンフロントシンク、フラットパネル扉のキャビネット、濃色木目調キャビネット、珪岩カウンター、ベージュキッチンパネル、磁器タイルのキッチンパネル、シルバーの調理設備、コンクリートの床、ベージュの床、白いキッチンカウンター、三角天井) の写真
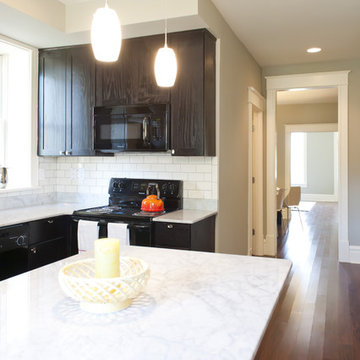
Pendant lights illuminate the marble island.
セントルイスにある広いトラディショナルスタイルのおしゃれなキッチン (エプロンフロントシンク、落し込みパネル扉のキャビネット、濃色木目調キャビネット、大理石カウンター、白いキッチンパネル、サブウェイタイルのキッチンパネル、黒い調理設備、濃色無垢フローリング、白いキッチンカウンター) の写真
セントルイスにある広いトラディショナルスタイルのおしゃれなキッチン (エプロンフロントシンク、落し込みパネル扉のキャビネット、濃色木目調キャビネット、大理石カウンター、白いキッチンパネル、サブウェイタイルのキッチンパネル、黒い調理設備、濃色無垢フローリング、白いキッチンカウンター) の写真
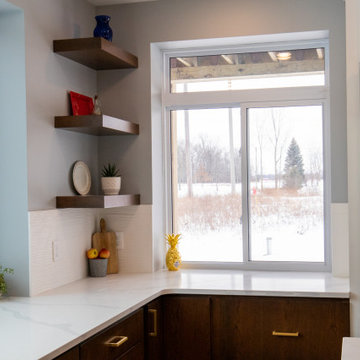
グランドラピッズにある高級な広いモダンスタイルのおしゃれなキッチン (エプロンフロントシンク、フラットパネル扉のキャビネット、濃色木目調キャビネット、御影石カウンター、白いキッチンパネル、セラミックタイルのキッチンパネル、シルバーの調理設備、コンクリートの床、グレーの床、白いキッチンカウンター) の写真
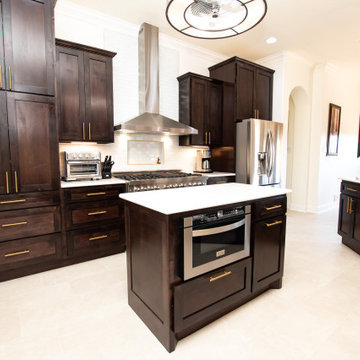
オースティンにあるトランジショナルスタイルのおしゃれなアイランドキッチン (エプロンフロントシンク、シェーカースタイル扉のキャビネット、濃色木目調キャビネット、クオーツストーンカウンター、白いキッチンパネル、ガラスタイルのキッチンパネル、シルバーの調理設備、磁器タイルの床、ベージュの床、白いキッチンカウンター) の写真
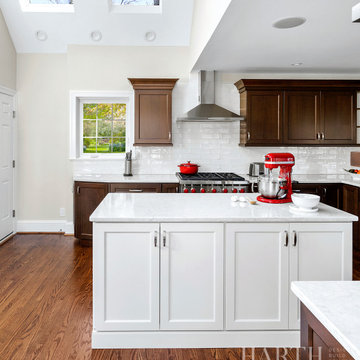
フィラデルフィアにあるお手頃価格の中くらいなトランジショナルスタイルのおしゃれなキッチン (エプロンフロントシンク、シェーカースタイル扉のキャビネット、濃色木目調キャビネット、クオーツストーンカウンター、白いキッチンパネル、サブウェイタイルのキッチンパネル、シルバーの調理設備、無垢フローリング、茶色い床、白いキッチンカウンター、三角天井) の写真
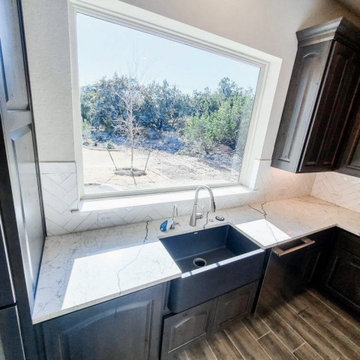
At the beginning of the design process, the homeowners requested a simple and elegant home. They had collected wonderful and exquisite items from their travels around the world, and wanted a simple backdrop to showcase them. The pallet of cream, brown and white was combined with elegant arched doorways, large windows and sculptural light fixtures for a timeless home. Detailed construction documents were vital in communicating their needs and design changes along the way so that the final product reflected their vision. The homeowners favorite room in this house is the kitchen with expansive views of the whole home and space for entertaining friends from near and far.
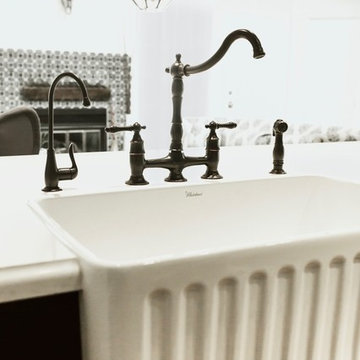
フェニックスにある中くらいなコンテンポラリースタイルのおしゃれなキッチン (エプロンフロントシンク、落し込みパネル扉のキャビネット、濃色木目調キャビネット、大理石カウンター、白いキッチンパネル、セラミックタイルのキッチンパネル、シルバーの調理設備、濃色無垢フローリング、茶色い床、白いキッチンカウンター) の写真
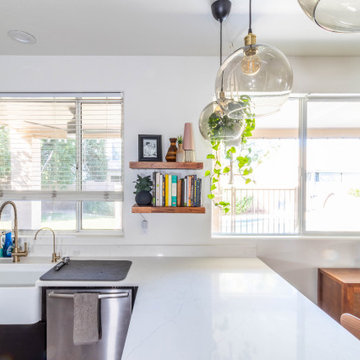
フェニックスにある広いミッドセンチュリースタイルのおしゃれなキッチン (エプロンフロントシンク、シェーカースタイル扉のキャビネット、濃色木目調キャビネット、クオーツストーンカウンター、白いキッチンパネル、サブウェイタイルのキッチンパネル、シルバーの調理設備、白いキッチンカウンター) の写真
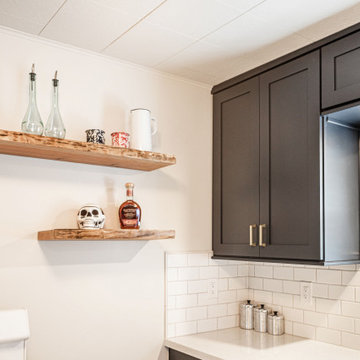
フェニックスにある小さなミッドセンチュリースタイルのおしゃれなキッチン (エプロンフロントシンク、落し込みパネル扉のキャビネット、濃色木目調キャビネット、珪岩カウンター、白いキッチンパネル、サブウェイタイルのキッチンパネル、セラミックタイルの床、マルチカラーの床、白いキッチンカウンター、白い調理設備) の写真
白いキッチン (濃色木目調キャビネット、白いキッチンカウンター、エプロンフロントシンク) の写真
5