白いキッチン (濃色木目調キャビネット、白いキッチンカウンター) の写真
絞り込み:
資材コスト
並び替え:今日の人気順
写真 1〜20 枚目(全 1,839 枚)
1/4

Mia Rao Design created a classic modern kitchen for this Chicago suburban remodel. The dark stain on the rift cut oak, slab style cabinets adds warmth and contrast against the white Calacatta porcelain. The large island allows for seating, prep and serving space. Brass and glass accents add a bit of "pop".

The contemporary kitchen features porcelain countertops and marble backsplash as well as professional grade appliances. Alexander Jermyn Architecture, Robert Vente Photography.

ゴールドコーストにあるコンテンポラリースタイルのおしゃれなキッチン (アンダーカウンターシンク、フラットパネル扉のキャビネット、濃色木目調キャビネット、白いキッチンパネル、石スラブのキッチンパネル、濃色無垢フローリング、茶色い床、白いキッチンカウンター) の写真

シアトルにある中くらいなコンテンポラリースタイルのおしゃれなキッチン (アンダーカウンターシンク、フラットパネル扉のキャビネット、濃色木目調キャビネット、珪岩カウンター、ベージュキッチンパネル、石タイルのキッチンパネル、シルバーの調理設備、濃色無垢フローリング、茶色い床、白いキッチンカウンター) の写真
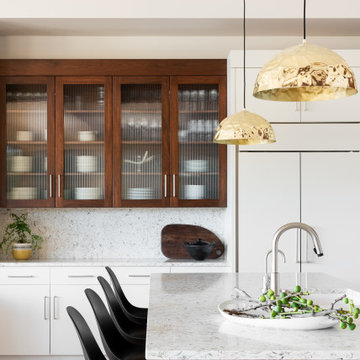
他の地域にある高級な広いラスティックスタイルのおしゃれなキッチン (アンダーカウンターシンク、フラットパネル扉のキャビネット、濃色木目調キャビネット、クオーツストーンカウンター、白いキッチンパネル、石スラブのキッチンパネル、パネルと同色の調理設備、淡色無垢フローリング、茶色い床、白いキッチンカウンター) の写真

Working on this beautiful Los Altos residence has been a wonderful opportunity for our team. Located in an upscale neighborhood young owner’s of this house wanted to upgrade the whole house design which included major kitchen and master bathroom remodel.
The combination of a simple white cabinetry with the clean lined wood, contemporary countertops and glass tile create a perfect modern style which is what customers were looking for.

We removed some of the top cabinets and replaced them with open shelves. We also added geometric backsplash tiles and light sconces.
アトランタにある中くらいなモダンスタイルのおしゃれなキッチン (オープンシェルフ、濃色木目調キャビネット、珪岩カウンター、白いキッチンパネル、白いキッチンカウンター、ドロップインシンク、セラミックタイルのキッチンパネル、シルバーの調理設備、濃色無垢フローリング、茶色い床) の写真
アトランタにある中くらいなモダンスタイルのおしゃれなキッチン (オープンシェルフ、濃色木目調キャビネット、珪岩カウンター、白いキッチンパネル、白いキッチンカウンター、ドロップインシンク、セラミックタイルのキッチンパネル、シルバーの調理設備、濃色無垢フローリング、茶色い床) の写真

This photo: For a couple's house in Paradise Valley, architect C.P. Drewett created a sleek modern kitchen with Caesarstone counters and tile backsplashes from Art Stone LLC. Porcelain-tile floors from Villagio Tile & Stone provide contrast to the dark-stained vertical-grain white-oak cabinetry fabricated by Reliance Custom Cabinets.
Positioned near the base of iconic Camelback Mountain, “Outside In” is a modernist home celebrating the love of outdoor living Arizonans crave. The design inspiration was honoring early territorial architecture while applying modernist design principles.
Dressed with undulating negra cantera stone, the massing elements of “Outside In” bring an artistic stature to the project’s design hierarchy. This home boasts a first (never seen before feature) — a re-entrant pocketing door which unveils virtually the entire home’s living space to the exterior pool and view terrace.
A timeless chocolate and white palette makes this home both elegant and refined. Oriented south, the spectacular interior natural light illuminates what promises to become another timeless piece of architecture for the Paradise Valley landscape.
Project Details | Outside In
Architect: CP Drewett, AIA, NCARB, Drewett Works
Builder: Bedbrock Developers
Interior Designer: Ownby Design
Photographer: Werner Segarra
Publications:
Luxe Interiors & Design, Jan/Feb 2018, "Outside In: Optimized for Entertaining, a Paradise Valley Home Connects with its Desert Surrounds"
Awards:
Gold Nugget Awards - 2018
Award of Merit – Best Indoor/Outdoor Lifestyle for a Home – Custom
The Nationals - 2017
Silver Award -- Best Architectural Design of a One of a Kind Home - Custom or Spec
http://www.drewettworks.com/outside-in/

ニューヨークにある広いモダンスタイルのおしゃれなキッチン (大理石カウンター、フラットパネル扉のキャビネット、濃色木目調キャビネット、石スラブのキッチンパネル、アンダーカウンターシンク、白いキッチンパネル、パネルと同色の調理設備、無垢フローリング、茶色い床、白いキッチンカウンター) の写真

Countertop bifold doors hide items when not in use and when open the full counter can be used.
ミネアポリスにある小さなトランジショナルスタイルのおしゃれなキッチン (ダブルシンク、濃色木目調キャビネット、クオーツストーンカウンター、白いキッチンパネル、セラミックタイルのキッチンパネル、シルバーの調理設備、淡色無垢フローリング、アイランドなし、茶色い床、白いキッチンカウンター) の写真
ミネアポリスにある小さなトランジショナルスタイルのおしゃれなキッチン (ダブルシンク、濃色木目調キャビネット、クオーツストーンカウンター、白いキッチンパネル、セラミックタイルのキッチンパネル、シルバーの調理設備、淡色無垢フローリング、アイランドなし、茶色い床、白いキッチンカウンター) の写真
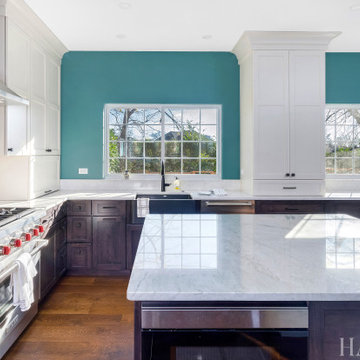
フィラデルフィアにある高級な広いトランジショナルスタイルのおしゃれなキッチン (エプロンフロントシンク、シェーカースタイル扉のキャビネット、濃色木目調キャビネット、クオーツストーンカウンター、白いキッチンパネル、クオーツストーンのキッチンパネル、シルバーの調理設備、無垢フローリング、茶色い床、白いキッチンカウンター) の写真
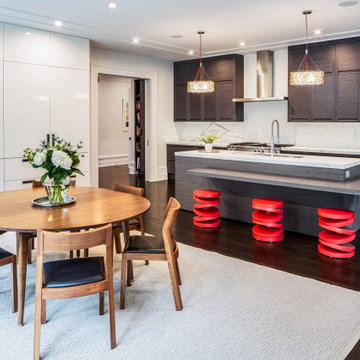
ニューヨークにあるコンテンポラリースタイルのおしゃれなキッチン (アンダーカウンターシンク、フラットパネル扉のキャビネット、濃色木目調キャビネット、白いキッチンパネル、石スラブのキッチンパネル、シルバーの調理設備、濃色無垢フローリング、茶色い床、白いキッチンカウンター) の写真
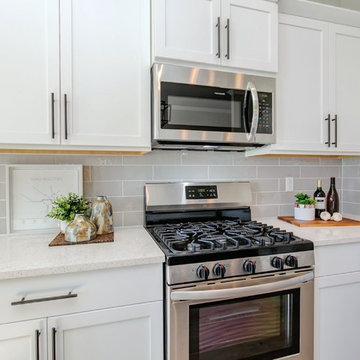
シアトルにある小さなトランジショナルスタイルのおしゃれなキッチン (アンダーカウンターシンク、シェーカースタイル扉のキャビネット、濃色木目調キャビネット、クオーツストーンカウンター、グレーのキッチンパネル、磁器タイルのキッチンパネル、シルバーの調理設備、ラミネートの床、グレーの床、白いキッチンカウンター) の写真

Tim Doyle
ロンドンにあるお手頃価格の広いコンテンポラリースタイルのおしゃれなキッチン (一体型シンク、フラットパネル扉のキャビネット、濃色木目調キャビネット、大理石カウンター、シルバーの調理設備、無垢フローリング、白いキッチンカウンター) の写真
ロンドンにあるお手頃価格の広いコンテンポラリースタイルのおしゃれなキッチン (一体型シンク、フラットパネル扉のキャビネット、濃色木目調キャビネット、大理石カウンター、シルバーの調理設備、無垢フローリング、白いキッチンカウンター) の写真

フェニックスにある広いモダンスタイルのおしゃれなキッチン (アンダーカウンターシンク、フラットパネル扉のキャビネット、濃色木目調キャビネット、珪岩カウンター、シルバーの調理設備、淡色無垢フローリング、ベージュの床、白いキッチンカウンター) の写真
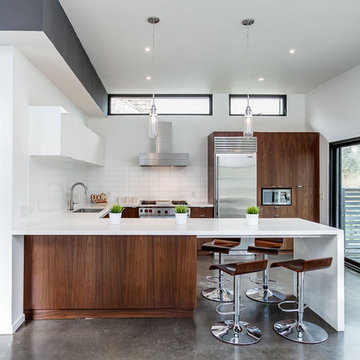
Listing Realtor: Geoffrey Grace
Photographer: Rob Howloka at Birdhouse Media
トロントにある高級な中くらいなコンテンポラリースタイルのおしゃれなキッチン (アンダーカウンターシンク、フラットパネル扉のキャビネット、濃色木目調キャビネット、白いキッチンパネル、シルバーの調理設備、コンクリートの床、グレーの床、人工大理石カウンター、セラミックタイルのキッチンパネル、白いキッチンカウンター) の写真
トロントにある高級な中くらいなコンテンポラリースタイルのおしゃれなキッチン (アンダーカウンターシンク、フラットパネル扉のキャビネット、濃色木目調キャビネット、白いキッチンパネル、シルバーの調理設備、コンクリートの床、グレーの床、人工大理石カウンター、セラミックタイルのキッチンパネル、白いキッチンカウンター) の写真
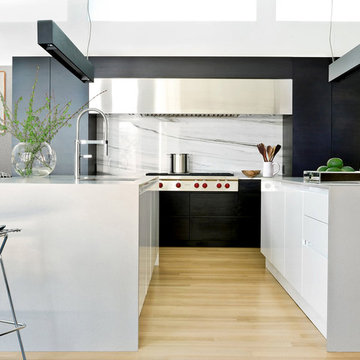
Dual islands, industrial lighting, luxurious zebrano marble full-slab backsplash - this modern kitche has it all and still remains comfortable and family friendly. Seating at the second island and ample wall space at the breakfast nook provide space for the family's kids to join in on the joys of cooking and display their own creations.
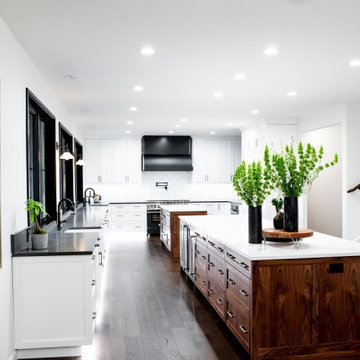
ポートランドにある広いモダンスタイルのおしゃれなキッチン (濃色木目調キャビネット、白いキッチンパネル、パネルと同色の調理設備、濃色無垢フローリング、茶色い床、落し込みパネル扉のキャビネット、白いキッチンカウンター、エプロンフロントシンク) の写真
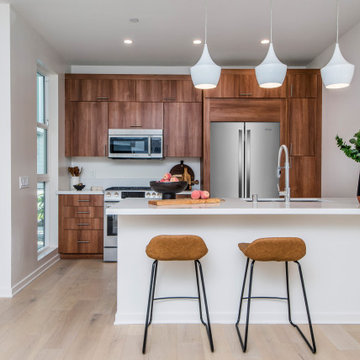
ロサンゼルスにあるコンテンポラリースタイルのおしゃれなキッチン (フラットパネル扉のキャビネット、濃色木目調キャビネット、珪岩カウンター、シルバーの調理設備、アイランドなし、白いキッチンカウンター) の写真
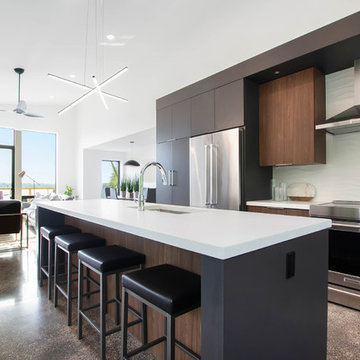
グランドラピッズにある広いモダンスタイルのおしゃれなキッチン (アンダーカウンターシンク、フラットパネル扉のキャビネット、濃色木目調キャビネット、クオーツストーンカウンター、白いキッチンパネル、シルバーの調理設備、コンクリートの床、茶色い床、白いキッチンカウンター) の写真
白いキッチン (濃色木目調キャビネット、白いキッチンカウンター) の写真
1