ベージュのキッチン (濃色木目調キャビネット) の写真
絞り込み:
資材コスト
並び替え:今日の人気順
写真 1〜20 枚目(全 153 枚)
1/5
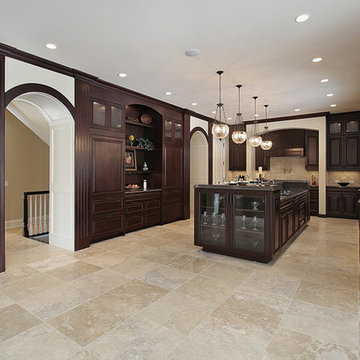
オレンジカウンティにあるラグジュアリーな広いトラディショナルスタイルのおしゃれなキッチン (レイズドパネル扉のキャビネット、濃色木目調キャビネット、御影石カウンター、セラミックタイルの床、ベージュの床、茶色いキッチンパネル、セラミックタイルのキッチンパネル、シルバーの調理設備、ダブルシンク) の写真

ワシントンD.C.にある高級な広いトランジショナルスタイルのおしゃれなキッチン (エプロンフロントシンク、落し込みパネル扉のキャビネット、濃色木目調キャビネット、クオーツストーンカウンター、白いキッチンパネル、大理石のキッチンパネル、パネルと同色の調理設備、濃色無垢フローリング、茶色い床、白いキッチンカウンター) の写真
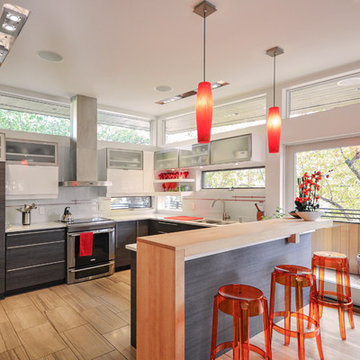
トロントにある高級な中くらいなコンテンポラリースタイルのおしゃれなキッチン (フラットパネル扉のキャビネット、シルバーの調理設備、ダブルシンク、濃色木目調キャビネット、人工大理石カウンター、ガラスまたは窓のキッチンパネル、磁器タイルの床) の写真
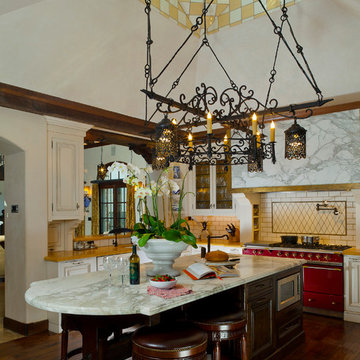
The calacatta marble island counter and cooking hood banded in brass use the materials of an Italian trattoria to create a durable and enduring working kitchen. Photography by Russell Abraham
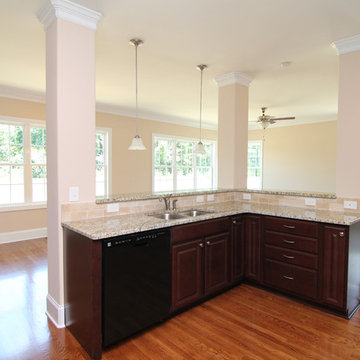
This open concept kitchen design with a keeping room engages with an open, inviting appeal and encourages informal hang-out time. A raised seating bar is attached to the kitchen island, offering space for a gaming or card table.
Design Build Chapel Hill Custom Homes by Stanton Homes.
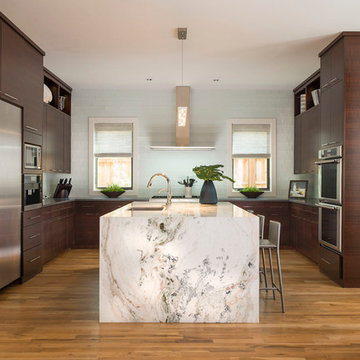
Westmere House by M-Gray Architecture. M-Gray is a Dallas-based architecture firm. Focusing on residential, this husband-wife duo strives to achieve a contemporary, yet lived-in style.
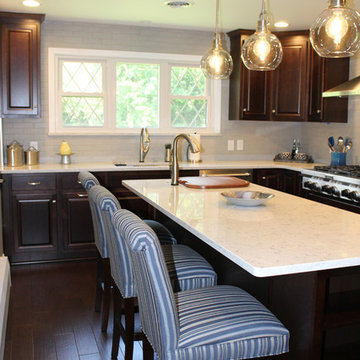
Interior Design by Lisa Scolieri LLC
他の地域にある高級な広いモダンスタイルのおしゃれなキッチン (アンダーカウンターシンク、落し込みパネル扉のキャビネット、濃色木目調キャビネット、クオーツストーンカウンター、グレーのキッチンパネル、磁器タイルのキッチンパネル、シルバーの調理設備、濃色無垢フローリング、茶色い床、白いキッチンカウンター) の写真
他の地域にある高級な広いモダンスタイルのおしゃれなキッチン (アンダーカウンターシンク、落し込みパネル扉のキャビネット、濃色木目調キャビネット、クオーツストーンカウンター、グレーのキッチンパネル、磁器タイルのキッチンパネル、シルバーの調理設備、濃色無垢フローリング、茶色い床、白いキッチンカウンター) の写真
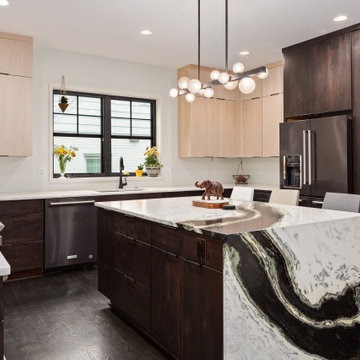
ワシントンD.C.にある中くらいなコンテンポラリースタイルのおしゃれなキッチン (アンダーカウンターシンク、フラットパネル扉のキャビネット、濃色木目調キャビネット、グレーのキッチンパネル、シルバーの調理設備、濃色無垢フローリング、茶色い床、白いキッチンカウンター) の写真
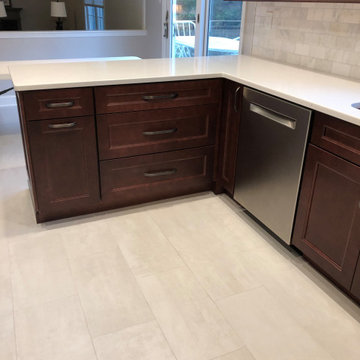
フィラデルフィアにあるお手頃価格の中くらいなトランジショナルスタイルのおしゃれなキッチン (アンダーカウンターシンク、フラットパネル扉のキャビネット、濃色木目調キャビネット、クオーツストーンカウンター、白いキッチンパネル、磁器タイルのキッチンパネル、シルバーの調理設備、磁器タイルの床、グレーの床、白いキッチンカウンター) の写真
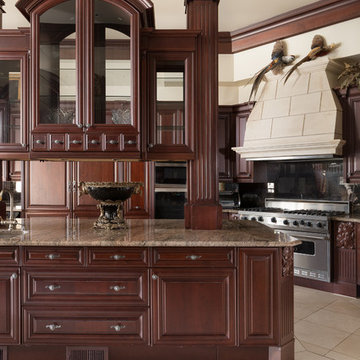
Tommy Daspit Photographer tommydaspit.com
バーミングハムにあるラグジュアリーな巨大なトラディショナルスタイルのおしゃれなキッチン (レイズドパネル扉のキャビネット、濃色木目調キャビネット、御影石カウンター、ベージュキッチンパネル、セラミックタイルのキッチンパネル、シルバーの調理設備、大理石の床、エプロンフロントシンク) の写真
バーミングハムにあるラグジュアリーな巨大なトラディショナルスタイルのおしゃれなキッチン (レイズドパネル扉のキャビネット、濃色木目調キャビネット、御影石カウンター、ベージュキッチンパネル、セラミックタイルのキッチンパネル、シルバーの調理設備、大理石の床、エプロンフロントシンク) の写真
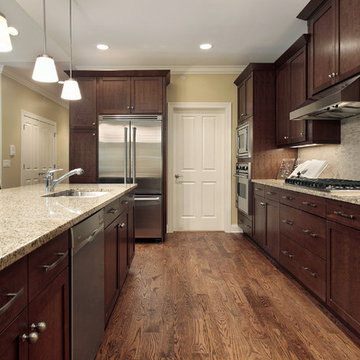
U-shape kitchen with granite counter tops, dark tone cabinetry, and kitchen island.
ロサンゼルスにある高級な広いコンテンポラリースタイルのおしゃれなキッチン (ドロップインシンク、シェーカースタイル扉のキャビネット、濃色木目調キャビネット、御影石カウンター、シルバーの調理設備、セラミックタイルの床) の写真
ロサンゼルスにある高級な広いコンテンポラリースタイルのおしゃれなキッチン (ドロップインシンク、シェーカースタイル扉のキャビネット、濃色木目調キャビネット、御影石カウンター、シルバーの調理設備、セラミックタイルの床) の写真
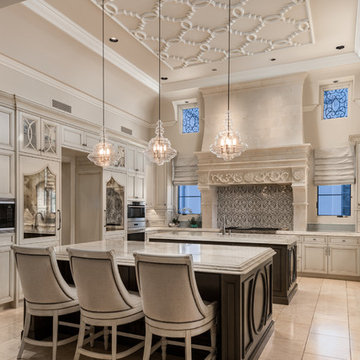
World Renowned Interior Design Firm Fratantoni Interior Designers created these beautiful home designs! They design homes for families all over the world in any size and style. They also have in-house Architecture Firm Fratantoni Design and world class Luxury Home Building Firm Fratantoni Luxury Estates! Hire one or all three companies to design, build and or remodel your home!

サンフランシスコにあるラグジュアリーな広いコンテンポラリースタイルのおしゃれなキッチン (濃色木目調キャビネット、アンダーカウンターシンク、御影石カウンター、グレーのキッチンパネル、サブウェイタイルのキッチンパネル、シルバーの調理設備、無垢フローリング、シェーカースタイル扉のキャビネット) の写真
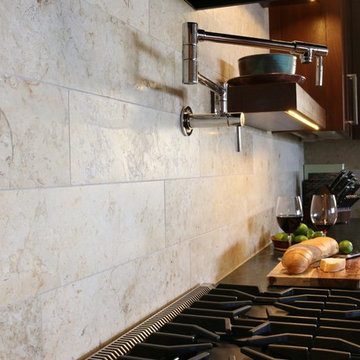
オースティンにある高級な中くらいなコンテンポラリースタイルのおしゃれなキッチン (アンダーカウンターシンク、シェーカースタイル扉のキャビネット、濃色木目調キャビネット、オニキスカウンター、ベージュキッチンパネル、石タイルのキッチンパネル、パネルと同色の調理設備、無垢フローリング) の写真
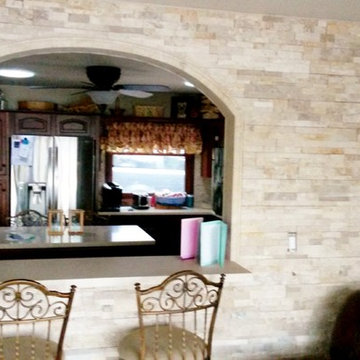
ミルウォーキーにあるお手頃価格の中くらいなシャビーシック調のおしゃれなキッチン (アンダーカウンターシンク、レイズドパネル扉のキャビネット、濃色木目調キャビネット、人工大理石カウンター、白いキッチンパネル、石タイルのキッチンパネル、アイランドなし) の写真
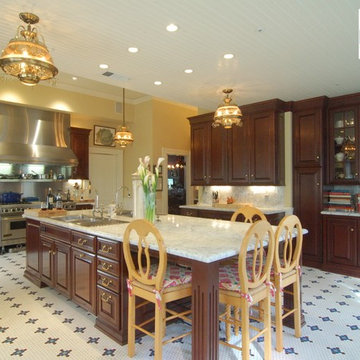
The owners of a local historic Victorian home needed a kitchen that would not only meet the everyday needs of their family but also function well for large catered events. We designed the kitchen to fit with the historic architecture -- using period specific materials such as dark cherry wood, Carrera marble counters, and hexagonal mosaic floor tile. (Not to mention the unique light fixtures and custom decor throughout the home.) The island boasts back to back sinks, double dishwashers and trash/recycling cabinets. A 60" stainless range and 48" refrigerator allow plenty of room to prep those parties! Just off the kitchen to the right is a butler's pantry -- storage for all the entertaining table & glassware as well as a perfect staging area. We used Wood-Mode cabinets in the Beacon Hill doorstyle -- Burgundy finish on cherry; integral raised end panels and lavish Victorian style trim are essential to the kitchen's appeal. To the left of the range a breakfast bar and island seating meets the everyday prep needs for the family.
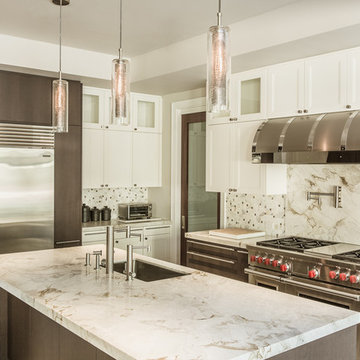
A capsule of solid clear glass preserves it's inner core comprised of a delicate tube of drizzled blown glass with bouncing flecks of warm, amber light with our Nava blown glass pendant lights.
Photo Credit: Sean Litchfield Photography
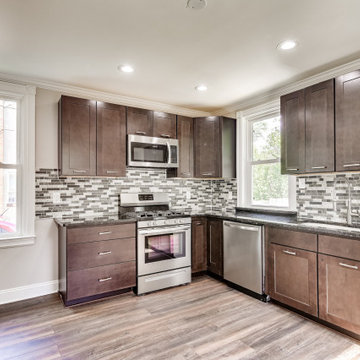
ボルチモアにあるお手頃価格の中くらいなトラディショナルスタイルのおしゃれなキッチン (アンダーカウンターシンク、シェーカースタイル扉のキャビネット、濃色木目調キャビネット、御影石カウンター、マルチカラーのキッチンパネル、サブウェイタイルのキッチンパネル、シルバーの調理設備、無垢フローリング、アイランドなし、茶色い床、黒いキッチンカウンター) の写真
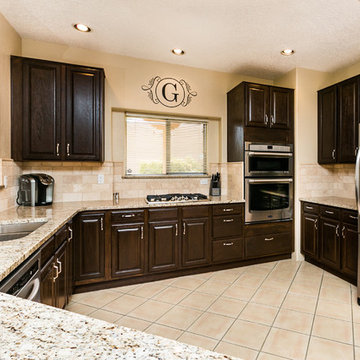
アルバカーキにある低価格の広いトラディショナルスタイルのおしゃれなキッチン (アンダーカウンターシンク、御影石カウンター、ベージュキッチンパネル、石スラブのキッチンパネル、シルバーの調理設備、セラミックタイルの床、レイズドパネル扉のキャビネット、濃色木目調キャビネット) の写真
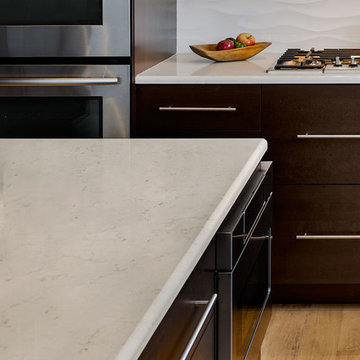
These homeowners decided to turn their ski home into a full-time home only to find that what was perfect as a vacation home, didn't function well for year-round living. In the master bathroom an unused tub was removed to make room for a larger vanity with storage. Using the same large format tiles on the floor and the walls provide the desired spa-like feel to the space. Floor to ceiling cabinets provide loads of storage for this kosher kitchen. Two dishwashers, two utensil drawers, a divided sink and two ovens are also included so that meat and dairy could be kept separated.
Homes designed by Franconia interior designer Randy Trainor. She also serves the New Hampshire Ski Country, Lake Regions and Coast, including Lincoln, North Conway, and Bartlett.
For more about Randy Trainor, click here: https://crtinteriors.com/
To learn more about this project, click here: https://crtinteriors.com/contemporary-kitchen-bath/
ベージュのキッチン (濃色木目調キャビネット) の写真
1