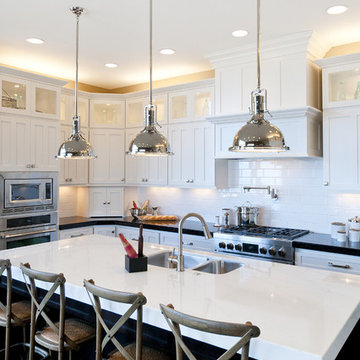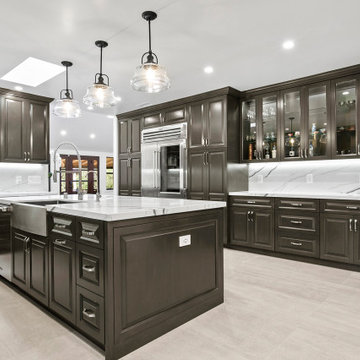広いキッチン (濃色木目調キャビネット、淡色木目調キャビネット、中間色木目調キャビネット、シェーカースタイル扉のキャビネット) の写真
絞り込み:
資材コスト
並び替え:今日の人気順
写真 1〜20 枚目(全 20,618 枚)

Bright, open kitchen and refinished butler's pantry
Photo credit Kim Smith
他の地域にある広いトランジショナルスタイルのおしゃれなアイランドキッチン (シングルシンク、シェーカースタイル扉のキャビネット、淡色木目調キャビネット、御影石カウンター、シルバーの調理設備、磁器タイルの床、黒いキッチンパネル、サブウェイタイルのキッチンパネル、マルチカラーのキッチンカウンター、茶色い床、窓) の写真
他の地域にある広いトランジショナルスタイルのおしゃれなアイランドキッチン (シングルシンク、シェーカースタイル扉のキャビネット、淡色木目調キャビネット、御影石カウンター、シルバーの調理設備、磁器タイルの床、黒いキッチンパネル、サブウェイタイルのキッチンパネル、マルチカラーのキッチンカウンター、茶色い床、窓) の写真

wood counter stools, cottage, crown molding, green island, hardwood floor, kitchen tv, lake house, stained glass pendant lights, sage green, tiffany lights, wood hood

ポートランドにある広いカントリー風のおしゃれなキッチン (エプロンフロントシンク、シェーカースタイル扉のキャビネット、淡色木目調キャビネット、クオーツストーンカウンター、白いキッチンパネル、セメントタイルのキッチンパネル、シルバーの調理設備、淡色無垢フローリング、白いキッチンカウンター) の写真

Builder | Thin Air Construction |
Photography | Jon Kohlwey
Designer | Tara Bender
Starmark Cabinetry
デンバーにある広いラスティックスタイルのおしゃれなキッチン (アンダーカウンターシンク、シェーカースタイル扉のキャビネット、濃色木目調キャビネット、シルバーの調理設備、淡色無垢フローリング、白いキッチンカウンター、クオーツストーンカウンター、ベージュの床、ベージュキッチンパネル、サブウェイタイルのキッチンパネル) の写真
デンバーにある広いラスティックスタイルのおしゃれなキッチン (アンダーカウンターシンク、シェーカースタイル扉のキャビネット、濃色木目調キャビネット、シルバーの調理設備、淡色無垢フローリング、白いキッチンカウンター、クオーツストーンカウンター、ベージュの床、ベージュキッチンパネル、サブウェイタイルのキッチンパネル) の写真

ハワイにある高級な広いトロピカルスタイルのおしゃれなキッチン (シングルシンク、シェーカースタイル扉のキャビネット、濃色木目調キャビネット、御影石カウンター、マルチカラーのキッチンパネル、モザイクタイルのキッチンパネル、シルバーの調理設備、ライムストーンの床) の写真

Candlelight Homes
ソルトレイクシティにある高級な広いトラディショナルスタイルのおしゃれなキッチン (シルバーの調理設備、サブウェイタイルのキッチンパネル、アンダーカウンターシンク、シェーカースタイル扉のキャビネット、濃色木目調キャビネット、大理石カウンター、白いキッチンパネル) の写真
ソルトレイクシティにある高級な広いトラディショナルスタイルのおしゃれなキッチン (シルバーの調理設備、サブウェイタイルのキッチンパネル、アンダーカウンターシンク、シェーカースタイル扉のキャビネット、濃色木目調キャビネット、大理石カウンター、白いキッチンパネル) の写真

Classic kitchen & pantry, dining, great room, and mudroom remodel. Two-tone rift cut white oak and white cabinetry, zellige-style backsplash, plaster hood, and brass fixtures.

How cute is the new bar with it's glass cabinets and stemware holder for the glasses?
タンパにあるラグジュアリーな広いトラディショナルスタイルのおしゃれなキッチン (アンダーカウンターシンク、シェーカースタイル扉のキャビネット、中間色木目調キャビネット、クオーツストーンカウンター、マルチカラーのキッチンパネル、クオーツストーンのキッチンパネル、シルバーの調理設備、マルチカラーのキッチンカウンター) の写真
タンパにあるラグジュアリーな広いトラディショナルスタイルのおしゃれなキッチン (アンダーカウンターシンク、シェーカースタイル扉のキャビネット、中間色木目調キャビネット、クオーツストーンカウンター、マルチカラーのキッチンパネル、クオーツストーンのキッチンパネル、シルバーの調理設備、マルチカラーのキッチンカウンター) の写真

A balance of warm woods, tones of black, and crisp whites create the perfect blend. The perimeter cabinets are maple with a space stain while the island is painted Sherwin Williams Iron Ore. The island is topped with Cambria Ironsbridge quartz while the perimeters are Silestone Mythology in Miami White17. Matte black appliances and hardware finish the look. The design lends itself to a transitional look that'll be beautiful and timeless.

シカゴにあるラグジュアリーな広いトランジショナルスタイルのおしゃれなキッチン (ドロップインシンク、シェーカースタイル扉のキャビネット、中間色木目調キャビネット、マルチカラーのキッチンパネル、パネルと同色の調理設備、濃色無垢フローリング、茶色い床、マルチカラーのキッチンカウンター、表し梁) の写真

This kitchen was designed by Sarah Robertsonof Studio Dearborn for the House Beautiful Whole Home Concept House 2020 in Denver, Colorado. Photos Adam Macchia. For more information, you may visit our website at www.studiodearborn.com or email us at info@studiodearborn.com.

Featuring a handmade, hand-painted kitchen, with marble surfaces and warm metal tones throughout.
ロンドンにある高級な広いトランジショナルスタイルのおしゃれなキッチン (ドロップインシンク、シェーカースタイル扉のキャビネット、淡色木目調キャビネット、大理石カウンター、白いキッチンパネル、大理石のキッチンパネル、黒い調理設備、ライムストーンの床、ベージュの床、白いキッチンカウンター、三角天井) の写真
ロンドンにある高級な広いトランジショナルスタイルのおしゃれなキッチン (ドロップインシンク、シェーカースタイル扉のキャビネット、淡色木目調キャビネット、大理石カウンター、白いキッチンパネル、大理石のキッチンパネル、黒い調理設備、ライムストーンの床、ベージュの床、白いキッチンカウンター、三角天井) の写真

Dramatic, open and beautiful kitchen.
ロサンゼルスにあるラグジュアリーな広いトランジショナルスタイルのおしゃれなキッチン (アンダーカウンターシンク、シェーカースタイル扉のキャビネット、中間色木目調キャビネット、クオーツストーンカウンター、白いキッチンパネル、クオーツストーンのキッチンパネル、シルバーの調理設備、セラミックタイルの床、白いキッチンカウンター、グレーの床) の写真
ロサンゼルスにあるラグジュアリーな広いトランジショナルスタイルのおしゃれなキッチン (アンダーカウンターシンク、シェーカースタイル扉のキャビネット、中間色木目調キャビネット、クオーツストーンカウンター、白いキッチンパネル、クオーツストーンのキッチンパネル、シルバーの調理設備、セラミックタイルの床、白いキッチンカウンター、グレーの床) の写真

Beautifully transformed kitchen adding seating space and expansive island. Tucked into the island is a wine refrigerator and plenty of storage. Floor to ceiling walnut custom cabinetry with sleek, modern appliances. One of the striking things is the glass tile from the counter top all the way to the ceiling. It was an amazing transformation that made this kitchen space so much more usable.

The renovated kitchen features a new open floor plan, custom made shaker cabinets, Vadara Bianco Molasa quartz countertops and blacksplash, professional wolf appliances, a stainless steel farmhouse sink and Jeffrey Alexander Royce pulls in brushed pewter. The upper cabinets include glass doors and LED under lights with extra storage space for fine glasses and china.

ポートランドにある広いラスティックスタイルのおしゃれなキッチン (エプロンフロントシンク、シェーカースタイル扉のキャビネット、中間色木目調キャビネット、クオーツストーンカウンター、白いキッチンパネル、サブウェイタイルのキッチンパネル、シルバーの調理設備、コンクリートの床、グレーの床、白いキッチンカウンター) の写真

Francis Combes
サンフランシスコにあるお手頃価格の広いトランジショナルスタイルのおしゃれなキッチン (アンダーカウンターシンク、シェーカースタイル扉のキャビネット、淡色木目調キャビネット、クオーツストーンカウンター、青いキッチンパネル、セラミックタイルのキッチンパネル、シルバーの調理設備、磁器タイルの床、アイランドなし、青い床、白いキッチンカウンター) の写真
サンフランシスコにあるお手頃価格の広いトランジショナルスタイルのおしゃれなキッチン (アンダーカウンターシンク、シェーカースタイル扉のキャビネット、淡色木目調キャビネット、クオーツストーンカウンター、青いキッチンパネル、セラミックタイルのキッチンパネル、シルバーの調理設備、磁器タイルの床、アイランドなし、青い床、白いキッチンカウンター) の写真

Another Extremely Stunning Kitchen Designed and Remodeled by the one and only FREDENHAGEN REMODEL & DESIGN.
ナッシュビルにある高級な広いトランジショナルスタイルのおしゃれなキッチン (アンダーカウンターシンク、シェーカースタイル扉のキャビネット、濃色木目調キャビネット、人工大理石カウンター、黒いキッチンパネル、レンガのキッチンパネル、シルバーの調理設備、無垢フローリング、茶色い床、白いキッチンカウンター) の写真
ナッシュビルにある高級な広いトランジショナルスタイルのおしゃれなキッチン (アンダーカウンターシンク、シェーカースタイル扉のキャビネット、濃色木目調キャビネット、人工大理石カウンター、黒いキッチンパネル、レンガのキッチンパネル、シルバーの調理設備、無垢フローリング、茶色い床、白いキッチンカウンター) の写真

Embracing an authentic Craftsman-styled kitchen was one of the primary objectives for these New Jersey clients. They envisioned bending traditional hand-craftsmanship and modern amenities into a chef inspired kitchen. The woodwork in adjacent rooms help to facilitate a vision for this space to create a free-flowing open concept for family and friends to enjoy.
This kitchen takes inspiration from nature and its color palette is dominated by neutral and earth tones. Traditionally characterized with strong deep colors, the simplistic cherry cabinetry allows for straight, clean lines throughout the space. A green subway tile backsplash and granite countertops help to tie in additional earth tones and allow for the natural wood to be prominently displayed.
The rugged character of the perimeter is seamlessly tied into the center island. Featuring chef inspired appliances, the island incorporates a cherry butchers block to provide additional prep space and seating for family and friends. The free-standing stainless-steel hood helps to transform this Craftsman-style kitchen into a 21st century treasure.

Blending knotty alder cabinets with classic quartz countertops, subway tile and rich oak flooring makes this open plan kitchen a warm retreat. Wrapped posts now replace previous structural walls and flank the extra-large island. Pro appliances, an apron sink and heavy hardware completes the rustic look. The adjacent bathroom features the same materials along with trendy encaustic floor tile for fun.
広いキッチン (濃色木目調キャビネット、淡色木目調キャビネット、中間色木目調キャビネット、シェーカースタイル扉のキャビネット) の写真
1