II型キッチン (茶色いキャビネット、フラットパネル扉のキャビネット、珪岩カウンター) の写真
絞り込み:
資材コスト
並び替え:今日の人気順
写真 1〜20 枚目(全 214 枚)
1/5

Linear Kitchen open to Living Room.
サンフランシスコにある高級な中くらいな北欧スタイルのおしゃれなキッチン (シングルシンク、フラットパネル扉のキャビネット、茶色いキャビネット、珪岩カウンター、グレーのキッチンパネル、クオーツストーンのキッチンパネル、パネルと同色の調理設備、淡色無垢フローリング、茶色い床、グレーのキッチンカウンター) の写真
サンフランシスコにある高級な中くらいな北欧スタイルのおしゃれなキッチン (シングルシンク、フラットパネル扉のキャビネット、茶色いキャビネット、珪岩カウンター、グレーのキッチンパネル、クオーツストーンのキッチンパネル、パネルと同色の調理設備、淡色無垢フローリング、茶色い床、グレーのキッチンカウンター) の写真
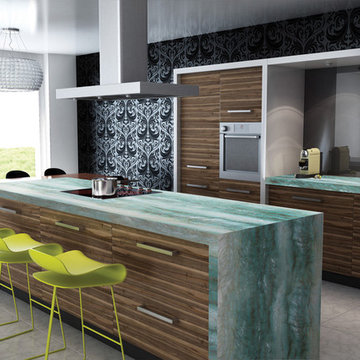
Kitchen featuring gaya Quartzite counter top. Gaya Quartzite is a vision of soft green colors. Its lush hues accented with veins of white make for a striking and memorable impact. Sure to make any project truly unique, this exotic stone is perfect for kitchen countertops and bathroom vanities.

One of the other design desires was to give the space a sleek, modern look by picking the right cabinet door styles from IKEA. “I definitely wanted this kitchen to have timeless style, be highly functional and require very little maintenance,” Todd says.
He ended up selecting brown VOXTORP and white RINGHULT cabinet fronts, and light gray BROKHULT drawer fronts to complement the walnut-style SEKTION cabinets.
“The VOXTORP was a brand-new front that had come out after working with IKD. There were no good examples of completed kitchens to look at since it was so new, but they turned out way better than I expected!” he says.
The cabinets are complemented by stainless steel GREVSTA toe kicks and light-colored quartz countertops, which were supplied from a vendor through the contractor.
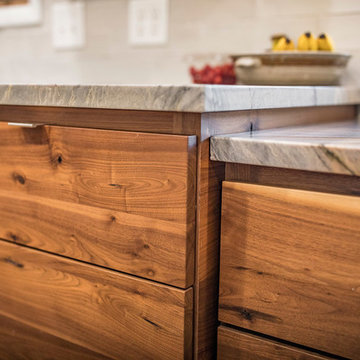
Dustin @ Rockhouse Motion
ウィチタにある高級な小さなモダンスタイルのおしゃれなキッチン (ドロップインシンク、フラットパネル扉のキャビネット、茶色いキャビネット、珪岩カウンター、白いキッチンパネル、ガラスタイルのキッチンパネル、シルバーの調理設備、無垢フローリング、茶色い床) の写真
ウィチタにある高級な小さなモダンスタイルのおしゃれなキッチン (ドロップインシンク、フラットパネル扉のキャビネット、茶色いキャビネット、珪岩カウンター、白いキッチンパネル、ガラスタイルのキッチンパネル、シルバーの調理設備、無垢フローリング、茶色い床) の写真

Our clients have lived in this 1985 North Dallas home for almost 10 years, and it was time for a change. They had to decide whether to move or give the home an update. They were in a small quiet neighborhood tucked away near the popular suburb of Addison and also near the beautiful Celestial Park. Their backyard was like a hidden paradise, which is hard to find in Dallas, so they decided to update the two primary areas that needed it: the kitchen and the master bathroom.
The kitchen had a black and white retro checkerboard tile floor, and the bathroom was very Tuscan.
There were no cabinets on the main wall in the kitchen before. They were lacking space and functionality and desperately needed a complete overhaul in their kitchen. There were two entryways leading into the kitchen from the foyer, so one was closed off and the island was eliminated, giving them space for an entire wall of cabinets. The cabinets along this back kitchen wall were finished with a gorgeous River Rock stain. The cabinets on the other side of the kitchen were painted Polar, creating a seamless flow into the living room and creating a one-of-a-kind kitchen! Large 24x36 Elysium Tekali crema polished porcelain tiles created a simple, yet unique kitchen floor. The beautiful Levantina quartzite countertops pulled it all together and everything from the pop-up outlets in the countertops to the roll-up doors on the pantry cabinets, to the pull-out appliance shelves, makes this kitchen super functional and updated!
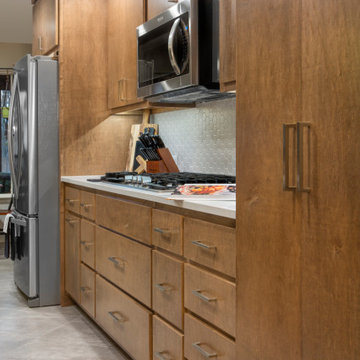
On the back wall of the kitchen, a notable change was removing the walls surrounding the pantry. Not only did this create a cleaner look, but it allowed for significantly more storage space inside the pantry. Freeing up storage space is the ultimate goal when you have a small kitchen! For that same reason, the lower cabinets were replaced with drawers. Often times, drawers are more efficient than lower cabinets because they allow you to use the entire space for storage, instead of having a lot of wasted space in the back of a large cabinet. Drawers are much easier to access and utilize for storing food items, cookware, and heavy dishes.
The upper cabinets were also enhanced to optimize storage space, with the inclusion of adjustable shelving inside. This will be very helpful to our client in the future as she needs to modify her shelving to customize the storage space.
Final photos by www.impressia.net

Cindy Apple Photography
シアトルにある小さなモダンスタイルのおしゃれなキッチン (アンダーカウンターシンク、フラットパネル扉のキャビネット、茶色いキャビネット、珪岩カウンター、白いキッチンパネル、シルバーの調理設備、コルクフローリング、アイランドなし) の写真
シアトルにある小さなモダンスタイルのおしゃれなキッチン (アンダーカウンターシンク、フラットパネル扉のキャビネット、茶色いキャビネット、珪岩カウンター、白いキッチンパネル、シルバーの調理設備、コルクフローリング、アイランドなし) の写真
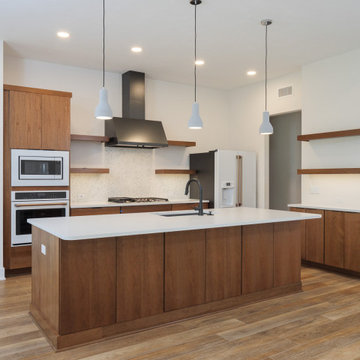
Grayton Modern Farmhouse
他の地域にあるコンテンポラリースタイルのおしゃれなキッチン (アンダーカウンターシンク、珪岩カウンター、白いキッチンパネル、セラミックタイルのキッチンパネル、白い調理設備、クッションフロア、マルチカラーの床、白いキッチンカウンター、フラットパネル扉のキャビネット、茶色いキャビネット) の写真
他の地域にあるコンテンポラリースタイルのおしゃれなキッチン (アンダーカウンターシンク、珪岩カウンター、白いキッチンパネル、セラミックタイルのキッチンパネル、白い調理設備、クッションフロア、マルチカラーの床、白いキッチンカウンター、フラットパネル扉のキャビネット、茶色いキャビネット) の写真

This beautiful galley kitchen features beautiful grey washed cabinetry, quartz countertops, an apron front sink and professional grade appliances.
シカゴにある広いトランジショナルスタイルのおしゃれなキッチン (エプロンフロントシンク、フラットパネル扉のキャビネット、珪岩カウンター、グレーのキッチンパネル、セラミックタイルのキッチンパネル、濃色無垢フローリング、アイランドなし、茶色い床、茶色いキッチンカウンター、茶色いキャビネット、パネルと同色の調理設備) の写真
シカゴにある広いトランジショナルスタイルのおしゃれなキッチン (エプロンフロントシンク、フラットパネル扉のキャビネット、珪岩カウンター、グレーのキッチンパネル、セラミックタイルのキッチンパネル、濃色無垢フローリング、アイランドなし、茶色い床、茶色いキッチンカウンター、茶色いキャビネット、パネルと同色の調理設備) の写真
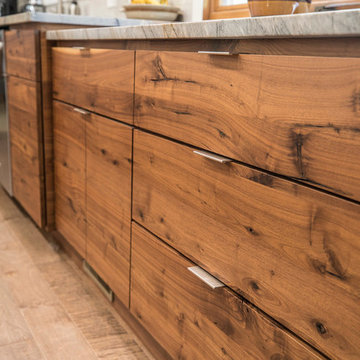
Dustin @ Rockhouse Motion
ウィチタにある高級な小さなモダンスタイルのおしゃれなキッチン (ドロップインシンク、フラットパネル扉のキャビネット、茶色いキャビネット、珪岩カウンター、白いキッチンパネル、ガラスタイルのキッチンパネル、シルバーの調理設備、無垢フローリング、茶色い床) の写真
ウィチタにある高級な小さなモダンスタイルのおしゃれなキッチン (ドロップインシンク、フラットパネル扉のキャビネット、茶色いキャビネット、珪岩カウンター、白いキッチンパネル、ガラスタイルのキッチンパネル、シルバーの調理設備、無垢フローリング、茶色い床) の写真
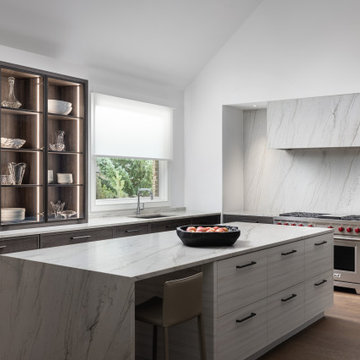
In this modern and sleek contemporary kitchen, everything has its place! The high functioning custom cabinetry has multiple pull out drawers for easy access and storage as well as the under counter microwave drawer. An oversized glass display hutch sits on the quartzite countertop to highlight some of our clients favorite pieces. The star of the show is a custom quartzite hood that is highlighted and framed by the inside of Drywall.
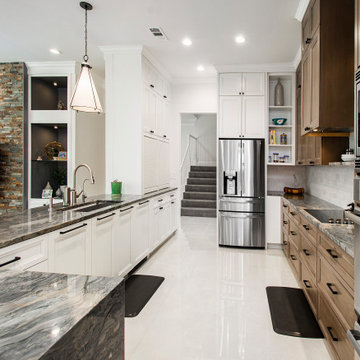
Our clients have lived in this 1985 North Dallas home for almost 10 years, and it was time for a change. They had to decide whether to move or give the home an update. They were in a small quiet neighborhood tucked away near the popular suburb of Addison and also near the beautiful Celestial Park. Their backyard was like a hidden paradise, which is hard to find in Dallas, so they decided to update the two primary areas that needed it: the kitchen and the master bathroom.
The kitchen had a black and white retro checkerboard tile floor, and the bathroom was very Tuscan.
There were no cabinets on the main wall in the kitchen before. They were lacking space and functionality and desperately needed a complete overhaul in their kitchen. There were two entryways leading into the kitchen from the foyer, so one was closed off and the island was eliminated, giving them space for an entire wall of cabinets. The cabinets along this back kitchen wall were finished with a gorgeous River Rock stain. The cabinets on the other side of the kitchen were painted Polar, creating a seamless flow into the living room and creating a one-of-a-kind kitchen! Large 24x36 Elysium Tekali crema polished porcelain tiles created a simple, yet unique kitchen floor. The beautiful Levantina quartzite countertops pulled it all together and everything from the pop-up outlets in the countertops to the roll-up doors on the pantry cabinets, to the pull-out appliance shelves, makes this kitchen super functional and updated!
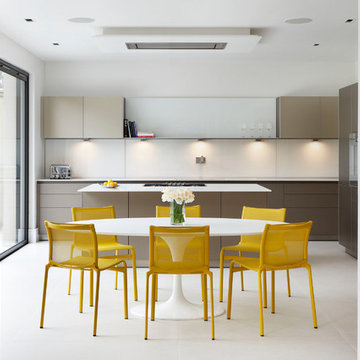
ロンドンにある中くらいなコンテンポラリースタイルのおしゃれなキッチン (フラットパネル扉のキャビネット、茶色いキャビネット、珪岩カウンター、パネルと同色の調理設備、グレーの床、白いキッチンパネル) の写真
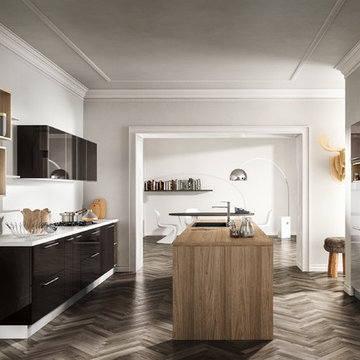
Fiat LUX...versions WHITE, CAPPUCCINO, BLACK, CREAM, BLACK CHERRY, PEARL, CHOCOLATE and TURQUOISE. Harmonious and refined design, innovative colors with glossy effect and imprint youth. LUX is a complete model with high composability features; it is based on a full development of the operative concept, together with Accessories and electric appliance of very high quality. Finally, we would like to highlight the solutions based on low worktop for snack, which give a touch of modernity to the indoor design of your home.
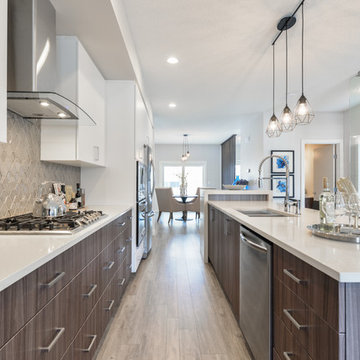
The kitchen in this home sits center to the home allowing for ideal entertaining. The large island sits 4 people with an additional seat at the raised portion on the end. The countertops are white quartz with white upper cabinets and wood grained lower cabinets. All appliances are stainless steel along with the cabinet hardware.
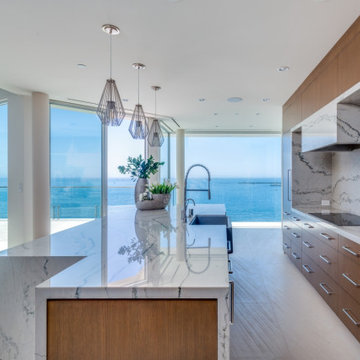
オレンジカウンティにある高級な広いコンテンポラリースタイルのおしゃれなキッチン (エプロンフロントシンク、フラットパネル扉のキャビネット、茶色いキャビネット、珪岩カウンター、白いキッチンパネル、石スラブのキッチンパネル、黒い調理設備、ライムストーンの床、ベージュの床、白いキッチンカウンター) の写真
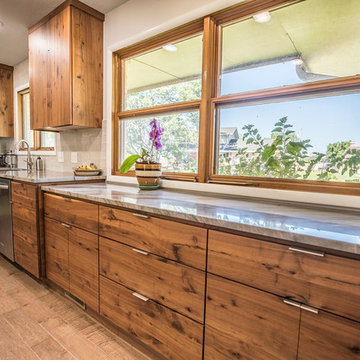
Dustin @ Rockhouse Motion
ウィチタにある高級な小さなモダンスタイルのおしゃれなキッチン (ドロップインシンク、フラットパネル扉のキャビネット、茶色いキャビネット、珪岩カウンター、白いキッチンパネル、ガラスタイルのキッチンパネル、シルバーの調理設備、無垢フローリング、茶色い床) の写真
ウィチタにある高級な小さなモダンスタイルのおしゃれなキッチン (ドロップインシンク、フラットパネル扉のキャビネット、茶色いキャビネット、珪岩カウンター、白いキッチンパネル、ガラスタイルのキッチンパネル、シルバーの調理設備、無垢フローリング、茶色い床) の写真
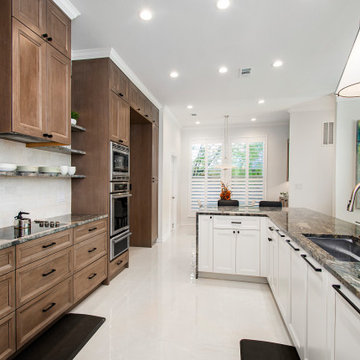
Our clients have lived in this 1985 North Dallas home for almost 10 years, and it was time for a change. They had to decide whether to move or give the home an update. They were in a small quiet neighborhood tucked away near the popular suburb of Addison and also near the beautiful Celestial Park. Their backyard was like a hidden paradise, which is hard to find in Dallas, so they decided to update the two primary areas that needed it: the kitchen and the master bathroom.
The kitchen had a black and white retro checkerboard tile floor, and the bathroom was very Tuscan.
There were no cabinets on the main wall in the kitchen before. They were lacking space and functionality and desperately needed a complete overhaul in their kitchen. There were two entryways leading into the kitchen from the foyer, so one was closed off and the island was eliminated, giving them space for an entire wall of cabinets. The cabinets along this back kitchen wall were finished with a gorgeous River Rock stain. The cabinets on the other side of the kitchen were painted Polar, creating a seamless flow into the living room and creating a one-of-a-kind kitchen! Large 24x36 Elysium Tekali crema polished porcelain tiles created a simple, yet unique kitchen floor. The beautiful Levantina quartzite countertops pulled it all together and everything from the pop-up outlets in the countertops to the roll-up doors on the pantry cabinets, to the pull-out appliance shelves, makes this kitchen super functional and updated!
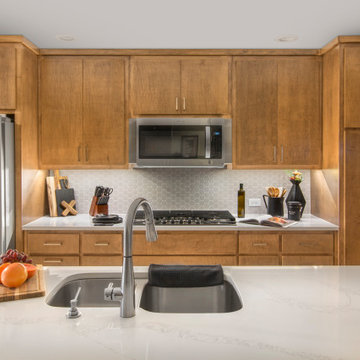
What a stunning finished project!
Final photos by www.impressia.net
他の地域にあるラグジュアリーな中くらいなミッドセンチュリースタイルのおしゃれなキッチン (アンダーカウンターシンク、フラットパネル扉のキャビネット、茶色いキャビネット、珪岩カウンター、グレーのキッチンパネル、シルバーの調理設備、グレーの床、白いキッチンカウンター、グレーとブラウン、モザイクタイルのキッチンパネル) の写真
他の地域にあるラグジュアリーな中くらいなミッドセンチュリースタイルのおしゃれなキッチン (アンダーカウンターシンク、フラットパネル扉のキャビネット、茶色いキャビネット、珪岩カウンター、グレーのキッチンパネル、シルバーの調理設備、グレーの床、白いキッチンカウンター、グレーとブラウン、モザイクタイルのキッチンパネル) の写真
II型キッチン (茶色いキャビネット、フラットパネル扉のキャビネット、珪岩カウンター) の写真
1
