II型キッチン (茶色いキャビネット、フラットパネル扉のキャビネット) の写真

Aim: Transform the family kitchen into an entertainer dream. Catering from 40 - 100 people.
Increase storage and workspace
Improve laundry
Seating in kitchen
Luxurious yet durable finishes
Achieved by:
- removal of numerous walls
- create butlers pantry
- proposed built cabinetry from the kitchen into the informal lounge and formal dining area
- conversion of the window to doors
- enormous island bench
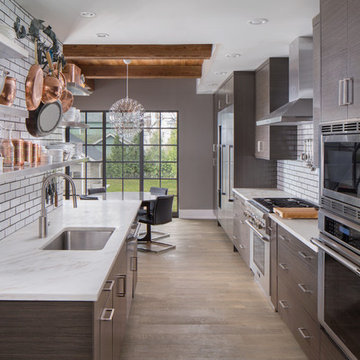
Dan Ryan — Southfield Media
他の地域にある中くらいなコンテンポラリースタイルのおしゃれなキッチン (フラットパネル扉のキャビネット、茶色いキャビネット、サブウェイタイルのキッチンパネル、シルバーの調理設備、アンダーカウンターシンク) の写真
他の地域にある中くらいなコンテンポラリースタイルのおしゃれなキッチン (フラットパネル扉のキャビネット、茶色いキャビネット、サブウェイタイルのキッチンパネル、シルバーの調理設備、アンダーカウンターシンク) の写真
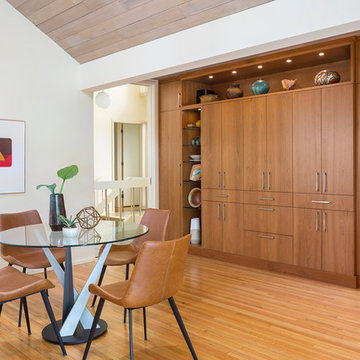
Opposite the island is a built-in cabinet thoughtfully designed to house the client’s mail station, wine storage, audio equipment while having ample room for pottery display and more.
Andrea Rugg Photography

Open plan kitchen with an island
他の地域にあるモダンスタイルのおしゃれなキッチン (フラットパネル扉のキャビネット、茶色いキャビネット、御影石カウンター、茶色い床、グレーのキッチンカウンター、アンダーカウンターシンク、ガラスまたは窓のキッチンパネル、パネルと同色の調理設備、無垢フローリング) の写真
他の地域にあるモダンスタイルのおしゃれなキッチン (フラットパネル扉のキャビネット、茶色いキャビネット、御影石カウンター、茶色い床、グレーのキッチンカウンター、アンダーカウンターシンク、ガラスまたは窓のキッチンパネル、パネルと同色の調理設備、無垢フローリング) の写真

A combination of quarter sawn white oak material with kerf cuts creates harmony between the cabinets and the warm, modern architecture of the home. We mirrored the waterfall of the island to the base cabinets on the range wall. This project was unique because the client wanted the same kitchen layout as their previous home but updated with modern lines to fit the architecture. Floating shelves were swapped out for an open tile wall, and we added a double access countertwall cabinet to the right of the range for additional storage. This cabinet has hidden front access storage using an intentionally placed kerf cut and modern handleless design. The kerf cut material at the knee space of the island is extended to the sides, emphasizing a sense of depth. The palette is neutral with warm woods, dark stain, light surfaces, and the pearlescent tone of the backsplash; giving the client’s art collection a beautiful neutral backdrop to be celebrated.
For the laundry we chose a micro shaker style cabinet door for a clean, transitional design. A folding surface over the washer and dryer as well as an intentional space for a dog bed create a space as functional as it is lovely. The color of the wall picks up on the tones of the beautiful marble tile floor and an art wall finishes out the space.
In the master bath warm taupe tones of the wall tile play off the warm tones of the textured laminate cabinets. A tiled base supports the vanity creating a floating feel while also providing accessibility as well as ease of cleaning.
An entry coat closet designed to feel like a furniture piece in the entry flows harmoniously with the warm taupe finishes of the brick on the exterior of the home. We also brought the kerf cut of the kitchen in and used a modern handleless design.
The mudroom provides storage for coats with clothing rods as well as open cubbies for a quick and easy space to drop shoes. Warm taupe was brought in from the entry and paired with the micro shaker of the laundry.
In the guest bath we combined the kerf cut of the kitchen and entry in a stained maple to play off the tones of the shower tile and dynamic Patagonia granite countertops.
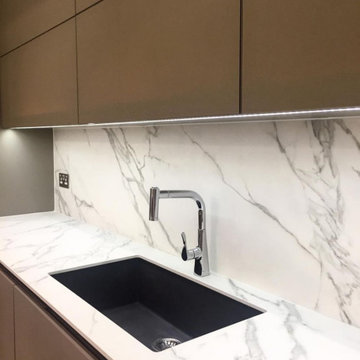
ロンドンにある高級な広いモダンスタイルのおしゃれなキッチン (アンダーカウンターシンク、フラットパネル扉のキャビネット、茶色いキャビネット、クオーツストーンカウンター、白いキッチンパネル、石スラブのキッチンパネル、シルバーの調理設備、白いキッチンカウンター) の写真

Ian Coleman
サンフランシスコにある中くらいなコンテンポラリースタイルのおしゃれなキッチン (アンダーカウンターシンク、フラットパネル扉のキャビネット、茶色いキャビネット、クオーツストーンカウンター、マルチカラーのキッチンパネル、シルバーの調理設備、磁器タイルの床、茶色い床、マルチカラーのキッチンカウンター) の写真
サンフランシスコにある中くらいなコンテンポラリースタイルのおしゃれなキッチン (アンダーカウンターシンク、フラットパネル扉のキャビネット、茶色いキャビネット、クオーツストーンカウンター、マルチカラーのキッチンパネル、シルバーの調理設備、磁器タイルの床、茶色い床、マルチカラーのキッチンカウンター) の写真

Client is a young professional who wanted to brighten her kitchen and make unique elements that reflects her style. KTID replaced side cabinets with reclaimed wood shelves. Crystal knobs replace Dry Bar Drawer pulls.. KTID suggested lowering the bar height counter, creating a rustic vs elegant style using reclaimed wood, glass backsplash and quartz waterfall countertop. KTID changed paint color to a darker shade of blue. The pantry was enlarged by removing the wall between the pantry and the refrigerator and putting in a pantry cabinet with roll-out shelves.

One of the other design desires was to give the space a sleek, modern look by picking the right cabinet door styles from IKEA. “I definitely wanted this kitchen to have timeless style, be highly functional and require very little maintenance,” Todd says.
He ended up selecting brown VOXTORP and white RINGHULT cabinet fronts, and light gray BROKHULT drawer fronts to complement the walnut-style SEKTION cabinets.
“The VOXTORP was a brand-new front that had come out after working with IKD. There were no good examples of completed kitchens to look at since it was so new, but they turned out way better than I expected!” he says.
The cabinets are complemented by stainless steel GREVSTA toe kicks and light-colored quartz countertops, which were supplied from a vendor through the contractor.
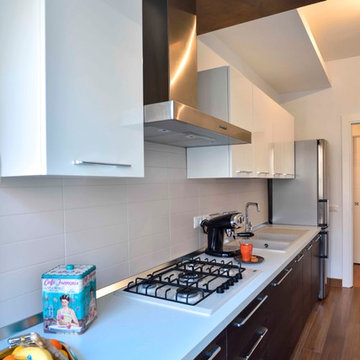
Foto: www.dariopellegrinophoto.co.uk
ローマにあるお手頃価格の中くらいなモダンスタイルのおしゃれなキッチン (ダブルシンク、フラットパネル扉のキャビネット、茶色いキャビネット、クオーツストーンカウンター、ベージュキッチンパネル、磁器タイルのキッチンパネル、シルバーの調理設備、無垢フローリング、茶色い床) の写真
ローマにあるお手頃価格の中くらいなモダンスタイルのおしゃれなキッチン (ダブルシンク、フラットパネル扉のキャビネット、茶色いキャビネット、クオーツストーンカウンター、ベージュキッチンパネル、磁器タイルのキッチンパネル、シルバーの調理設備、無垢フローリング、茶色い床) の写真
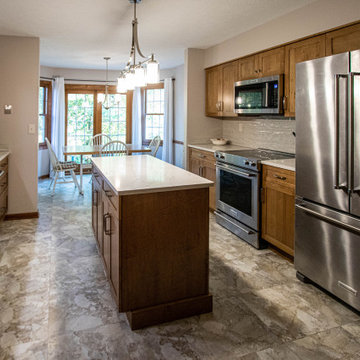
In this kitchen, Siteline Cabinetry in the Walton shaker door style with the Toffee stain finish was installed. The countertop is MSI Calacatta Valentin quartz with a standard edge treatment with a Transolid Stainless Steel Sink and Moen Spot Resist Stainless faucet. The tile backsplash is 3x12 irregular subway tile by Anatolia Marlow collection. An Elmwood Park collection pendant light over the island and a mini chandelier in Brushed Nickel. On the floor is 18x18 Flex Corinthia in the Amber color Luxury Vinyl Tile.

Los Tilos Hollywood Hills luxury home indoor outdoor kitchen & garden patio dining area. Photo by William MacCollum.
ロサンゼルスにある巨大なモダンスタイルのおしゃれなキッチン (フラットパネル扉のキャビネット、茶色いキャビネット、磁器タイルの床、白い床、白いキッチンカウンター、折り上げ天井) の写真
ロサンゼルスにある巨大なモダンスタイルのおしゃれなキッチン (フラットパネル扉のキャビネット、茶色いキャビネット、磁器タイルの床、白い床、白いキッチンカウンター、折り上げ天井) の写真
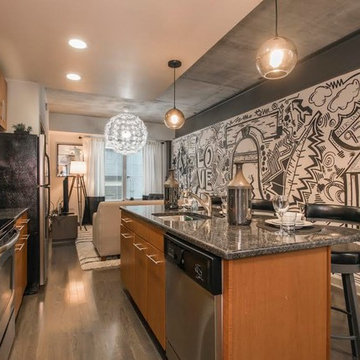
Enjoy yourself in this beautifully renovated and fully furnished property located in the middle of Rittenhouse Square. This modern city apartment has been uniquely decorated by the Remix Design team bringing in a local artist to add an urban twist to the city.
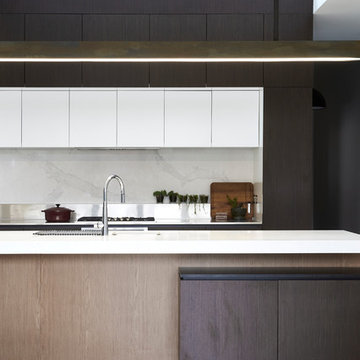
Fraser Marsden
メルボルンにある高級な中くらいなコンテンポラリースタイルのおしゃれなキッチン (アンダーカウンターシンク、フラットパネル扉のキャビネット、茶色いキャビネット、ステンレスカウンター、白いキッチンパネル、石スラブのキッチンパネル、シルバーの調理設備、コンクリートの床) の写真
メルボルンにある高級な中くらいなコンテンポラリースタイルのおしゃれなキッチン (アンダーカウンターシンク、フラットパネル扉のキャビネット、茶色いキャビネット、ステンレスカウンター、白いキッチンパネル、石スラブのキッチンパネル、シルバーの調理設備、コンクリートの床) の写真
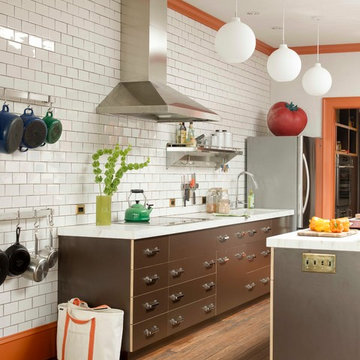
ニューヨークにあるエクレクティックスタイルのおしゃれなII型キッチン (フラットパネル扉のキャビネット、茶色いキャビネット、白いキッチンパネル、サブウェイタイルのキッチンパネル、シルバーの調理設備) の写真

Medallion Cherry Madison door style in Chestnut stain was installed with brushed nickel hardware. Eternia Castlebar quartz was installed on the countertop. Modern Hearth White Ash 3x12 field tile and 6x6 deco tile was installed on the backsplash. Three Kichler decorative pendants in brushed nickel was installed over the island. Transolid single stainless steel undermount sink was installed. On the floor is Homecrest Cascade Dover Slate vinyl tile.
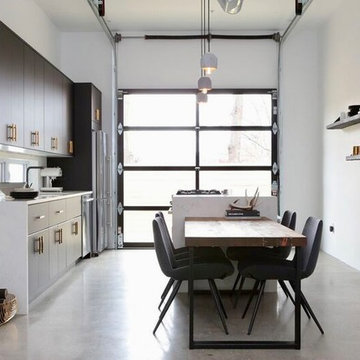
Furniture by Weisshouse, Kitchen Design by Camden and Heather Leeds, Photograhpy by Adam Milliron
他の地域にある小さなモダンスタイルのおしゃれなキッチン (シングルシンク、フラットパネル扉のキャビネット、茶色いキャビネット、コンクリートカウンター、白いキッチンパネル、シルバーの調理設備、コンクリートの床、グレーの床) の写真
他の地域にある小さなモダンスタイルのおしゃれなキッチン (シングルシンク、フラットパネル扉のキャビネット、茶色いキャビネット、コンクリートカウンター、白いキッチンパネル、シルバーの調理設備、コンクリートの床、グレーの床) の写真
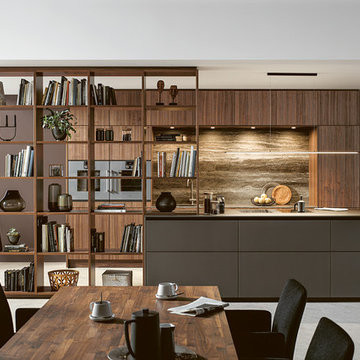
Die Küche als Spiel der Kontraste. Die wohnlich-natürliche Ausstrahlung des Nussbaum-Furniers korrespondiert bestens mit der eleganten Optik des matten High-Tech-Materials Fenix und der beleuchteten Nische in fein-gemasertem Travertindekor. Die deckenhohe Ausführung der Zeile mit extratiefen 56 cm Oberschränken bietet reichlich Stauraum. Aufgegriffen wird das Nussbaumfurnier ebenfalls in dem offenen Wangenregal, das für eine harmonische Verbindung zwischen Küche und Wohnbereich sorgt. Als minimalistischer Kontrast fungiert der Küchenblock aus Fenix in Single Line Optik. Für eine noch gleichmäßigere Frontoptik, beschränkt sich diese Ausführung auf ein horizontales Griffmuldenprofil unter der Arbeitsplatte, über das der erste Schubkasten oder Auszug geöffnet wird. Die darunterliegenden Schubkästen/Auszüge werden mithilfe des mechanischen Schub-/Zug-Öffnungssystem TIP-ON geöffnet.
The kitchen as a play of contrasts. The homely and elegant radiation of the veneer in natural walnut-merges perfectly with the elegant look of the matt High-Tech material Fenix and the illuminated recess in finely grained travertine decor. The ceiling-to-floor look of the kitchen block with extra-deep 56 cm wall units ensures lots pf storage space. The walnut veneer is also echoed by the open suport panel shelf which creates an harmonious connection between the kitchen and the living area. The kitchen block made from Fenix with its single line optic serves as a minimalist contrast. In order to ensure a more regular front view, this design features an horizontal grip ledge profile under the worktop used for the opening of the first pull-out or drawer. The drawers and pull-outs underneath open with the mechanical opening system TIP-ON.
II型キッチン (茶色いキャビネット、フラットパネル扉のキャビネット) の写真
1

