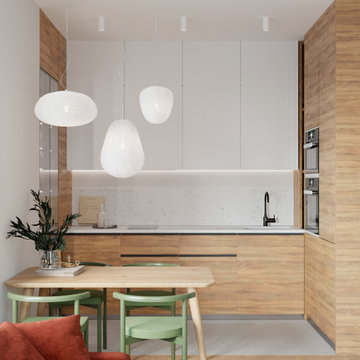ダイニングキッチン (茶色いキャビネット、中間色木目調キャビネット、フラットパネル扉のキャビネット) の写真
絞り込み:
資材コスト
並び替え:今日の人気順
写真 1〜20 枚目(全 22,611 枚)
1/5

カンザスシティにある高級なミッドセンチュリースタイルのおしゃれなキッチン (アンダーカウンターシンク、フラットパネル扉のキャビネット、中間色木目調キャビネット、クオーツストーンカウンター、マルチカラーのキッチンパネル、御影石のキッチンパネル、パネルと同色の調理設備、スレートの床、黒い床、白いキッチンカウンター、三角天井) の写真

ポートランドにあるミッドセンチュリースタイルのおしゃれなキッチン (ドロップインシンク、中間色木目調キャビネット、クオーツストーンカウンター、白いキッチンパネル、サブウェイタイルのキッチンパネル、シルバーの調理設備、淡色無垢フローリング、白いキッチンカウンター、表し梁、フラットパネル扉のキャビネット、茶色い床) の写真

F.L
リールにあるモダンスタイルのおしゃれなキッチン (フラットパネル扉のキャビネット、中間色木目調キャビネット、パネルと同色の調理設備、ベージュの床) の写真
リールにあるモダンスタイルのおしゃれなキッチン (フラットパネル扉のキャビネット、中間色木目調キャビネット、パネルと同色の調理設備、ベージュの床) の写真

Adding a granite countertop under the kitchen window provides casual seating.
ポートランドにある高級な中くらいなミッドセンチュリースタイルのおしゃれなキッチン (ドロップインシンク、フラットパネル扉のキャビネット、中間色木目調キャビネット、御影石カウンター、緑のキッチンパネル、磁器タイルのキッチンパネル、シルバーの調理設備、淡色無垢フローリング、アイランドなし、黒いキッチンカウンター) の写真
ポートランドにある高級な中くらいなミッドセンチュリースタイルのおしゃれなキッチン (ドロップインシンク、フラットパネル扉のキャビネット、中間色木目調キャビネット、御影石カウンター、緑のキッチンパネル、磁器タイルのキッチンパネル、シルバーの調理設備、淡色無垢フローリング、アイランドなし、黒いキッチンカウンター) の写真

サンフランシスコにあるモダンスタイルのおしゃれなキッチン (アンダーカウンターシンク、中間色木目調キャビネット、クオーツストーンカウンター、白いキッチンパネル、クオーツストーンのキッチンパネル、磁器タイルの床、グレーの床、白いキッチンカウンター、三角天井、フラットパネル扉のキャビネット) の写真

フェニックスにある広いモダンスタイルのおしゃれなキッチン (エプロンフロントシンク、フラットパネル扉のキャビネット、中間色木目調キャビネット、クオーツストーンカウンター、白いキッチンパネル、クオーツストーンのキッチンパネル、シルバーの調理設備、磁器タイルの床、茶色い床、白いキッチンカウンター) の写真

他の地域にあるラグジュアリーな広いビーチスタイルのおしゃれなキッチン (アンダーカウンターシンク、フラットパネル扉のキャビネット、中間色木目調キャビネット、大理石カウンター、大理石のキッチンパネル、シルバーの調理設備、無垢フローリング) の写真

オースティンにある中くらいなミッドセンチュリースタイルのおしゃれなキッチン (ドロップインシンク、フラットパネル扉のキャビネット、緑のキッチンパネル、シルバーの調理設備、テラゾーの床、アイランドなし、白い床、黒いキッチンカウンター、中間色木目調キャビネット) の写真

Кухня - Столовая - Гостиная
Кухня изготовлена по эскизам дизайнера из МДФ в шпоне американского ореха, шелковисто-матовые черные фасады
Столешница - акрил черный
Фартук - стекло черное тонированное
Инженерная доска Finex Индиана, в грубой ручной обработке с неровной поверхностью

他の地域にあるモダンスタイルのおしゃれなキッチン (アンダーカウンターシンク、フラットパネル扉のキャビネット、中間色木目調キャビネット、コンクリートカウンター、グレーのキッチンパネル、パネルと同色の調理設備、コンクリートの床、アイランドなし、グレーの床、グレーのキッチンカウンター) の写真

Built from the ground up on 80 acres outside Dallas, Oregon, this new modern ranch house is a balanced blend of natural and industrial elements. The custom home beautifully combines various materials, unique lines and angles, and attractive finishes throughout. The property owners wanted to create a living space with a strong indoor-outdoor connection. We integrated built-in sky lights, floor-to-ceiling windows and vaulted ceilings to attract ample, natural lighting. The master bathroom is spacious and features an open shower room with soaking tub and natural pebble tiling. There is custom-built cabinetry throughout the home, including extensive closet space, library shelving, and floating side tables in the master bedroom. The home flows easily from one room to the next and features a covered walkway between the garage and house. One of our favorite features in the home is the two-sided fireplace – one side facing the living room and the other facing the outdoor space. In addition to the fireplace, the homeowners can enjoy an outdoor living space including a seating area, in-ground fire pit and soaking tub.

Storage Solutions - Wisely use the storage space with our large corner cabinets with our convenient swing-out wire baskets (BCBB)
“Loft” Living originated in Paris when artists established studios in abandoned warehouses to accommodate the oversized paintings popular at the time. Modern loft environments idealize the characteristics of their early counterparts with high ceilings, exposed beams, open spaces, and vintage flooring or brickwork. Soaring windows frame dramatic city skylines, and interior spaces pack a powerful visual punch with their clean lines and minimalist approach to detail. Dura Supreme cabinetry coordinates perfectly within this design genre with sleek contemporary door styles and equally sleek interiors.
This kitchen features Moda cabinet doors with vertical grain, which gives this kitchen its sleek minimalistic design. Lofted design often starts with a neutral color then uses a mix of raw materials, in this kitchen we’ve mixed in brushed metal throughout using Aluminum Framed doors, stainless steel hardware, stainless steel appliances, and glazed tiles for the backsplash.
Request a FREE Brochure:
http://www.durasupreme.com/request-brochure
Find a dealer near you today:
http://www.durasupreme.com/dealer-locator

デンバーにある中くらいなミッドセンチュリースタイルのおしゃれなキッチン (アンダーカウンターシンク、フラットパネル扉のキャビネット、中間色木目調キャビネット、御影石カウンター、白いキッチンパネル、磁器タイルのキッチンパネル、シルバーの調理設備、無垢フローリング、茶色い床、白いキッチンカウンター、三角天井) の写真

The lift-up cabinets making cooking so easy.
タンパにある高級な中くらいなミッドセンチュリースタイルのおしゃれなキッチン (シングルシンク、フラットパネル扉のキャビネット、御影石カウンター、黒いキッチンパネル、セラミックタイルのキッチンパネル、シルバーの調理設備、黒いキッチンカウンター、中間色木目調キャビネット) の写真
タンパにある高級な中くらいなミッドセンチュリースタイルのおしゃれなキッチン (シングルシンク、フラットパネル扉のキャビネット、御影石カウンター、黒いキッチンパネル、セラミックタイルのキッチンパネル、シルバーの調理設備、黒いキッチンカウンター、中間色木目調キャビネット) の写真

Modern Brick House, Indianapolis, Windcombe Neighborhood - Christopher Short, Derek Mills, Paul Reynolds, Architects, HAUS Architecture + WERK | Building Modern - Construction Managers - Architect Custom Builders

modern white oak kitchen remodel Pittsford Rochester NY
ニューヨークにあるラグジュアリーな広いコンテンポラリースタイルのおしゃれなキッチン (アンダーカウンターシンク、フラットパネル扉のキャビネット、中間色木目調キャビネット、大理石カウンター、マルチカラーのキッチンパネル、白い調理設備、無垢フローリング、茶色い床、マルチカラーのキッチンカウンター) の写真
ニューヨークにあるラグジュアリーな広いコンテンポラリースタイルのおしゃれなキッチン (アンダーカウンターシンク、フラットパネル扉のキャビネット、中間色木目調キャビネット、大理石カウンター、マルチカラーのキッチンパネル、白い調理設備、無垢フローリング、茶色い床、マルチカラーのキッチンカウンター) の写真

サンフランシスコにある中くらいなモダンスタイルのおしゃれなキッチン (アンダーカウンターシンク、フラットパネル扉のキャビネット、中間色木目調キャビネット、大理石カウンター、白いキッチンパネル、大理石のキッチンパネル、シルバーの調理設備、セラミックタイルの床、白い床、白いキッチンカウンター) の写真

Дизайн проект квартиры площадью 65 м2
モスクワにあるお手頃価格の中くらいなコンテンポラリースタイルのおしゃれなキッチン (アンダーカウンターシンク、フラットパネル扉のキャビネット、茶色いキャビネット、木材カウンター、グレーのキッチンパネル、セラミックタイルのキッチンパネル、パネルと同色の調理設備、ラミネートの床、茶色い床、白いキッチンカウンター、折り上げ天井) の写真
モスクワにあるお手頃価格の中くらいなコンテンポラリースタイルのおしゃれなキッチン (アンダーカウンターシンク、フラットパネル扉のキャビネット、茶色いキャビネット、木材カウンター、グレーのキッチンパネル、セラミックタイルのキッチンパネル、パネルと同色の調理設備、ラミネートの床、茶色い床、白いキッチンカウンター、折り上げ天井) の写真

ロサンゼルスにある高級な中くらいなモダンスタイルのおしゃれなキッチン (アンダーカウンターシンク、フラットパネル扉のキャビネット、中間色木目調キャビネット、クオーツストーンカウンター、ガラスタイルのキッチンパネル、シルバーの調理設備、淡色無垢フローリング、白いキッチンカウンター、三角天井、青いキッチンパネル) の写真

モスクワにあるお手頃価格の小さなコンテンポラリースタイルのおしゃれなキッチン (アンダーカウンターシンク、フラットパネル扉のキャビネット、中間色木目調キャビネット、クオーツストーンカウンター、グレーのキッチンパネル、クオーツストーンのキッチンパネル、黒い調理設備、磁器タイルの床、アイランドなし、グレーの床、グレーのキッチンカウンター) の写真
ダイニングキッチン (茶色いキャビネット、中間色木目調キャビネット、フラットパネル扉のキャビネット) の写真
1