ダイニングキッチン (テラコッタタイルのキッチンパネル、茶色いキャビネット、中間色木目調キャビネット、フラットパネル扉のキャビネット) の写真
絞り込み:
資材コスト
並び替え:今日の人気順
写真 1〜20 枚目(全 35 枚)

Custom kitchen design with yellow aesthetic including brown marble counter, yellow Samsung bespoke fridge, custom glass dining table and tile backsplash. White oak cabinets with modern flat panel design. Organic lighting silhouettes compliment the earthy aesthetic.
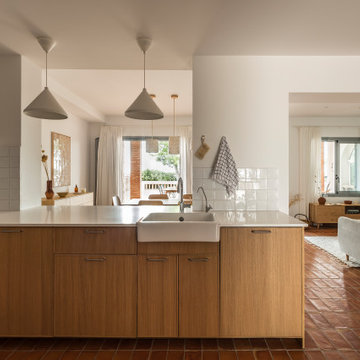
In questo progetto d’interni situato a pochi metri dal mare abbiamo deciso di utilizzare uno stile mediterraneo contemporaneo attraverso la scelta di finiture artigianali come i pavimenti in terracotta o le piastrelle fatte a mano.
L’uso di materiali naturali e prodotti artigianali si ripetono anche sul arredo scelto per questa casa come i mobili in legno, le decorazioni con oggetti tradizionali, le opere d’arte e le luminarie in ceramica, fatte ‘adhoc’ per questo progetto.
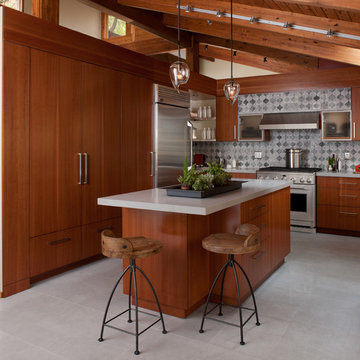
Photo Credits - Beth Singer
デトロイトにある中くらいなコンテンポラリースタイルのおしゃれなキッチン (シルバーの調理設備、フラットパネル扉のキャビネット、中間色木目調キャビネット、マルチカラーのキッチンパネル、アンダーカウンターシンク、テラコッタタイルのキッチンパネル、磁器タイルの床) の写真
デトロイトにある中くらいなコンテンポラリースタイルのおしゃれなキッチン (シルバーの調理設備、フラットパネル扉のキャビネット、中間色木目調キャビネット、マルチカラーのキッチンパネル、アンダーカウンターシンク、テラコッタタイルのキッチンパネル、磁器タイルの床) の写真
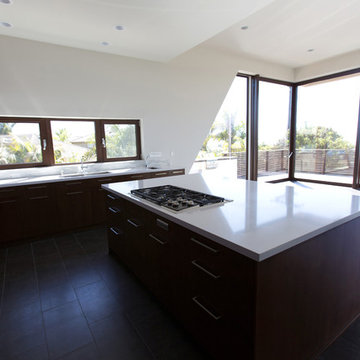
View of kitchen and island, overlooking west.
Photo: Juintow Lin
サンディエゴにある高級な広いコンテンポラリースタイルのおしゃれなキッチン (ダブルシンク、フラットパネル扉のキャビネット、中間色木目調キャビネット、マルチカラーのキッチンパネル、テラコッタタイルのキッチンパネル、シルバーの調理設備、スレートの床) の写真
サンディエゴにある高級な広いコンテンポラリースタイルのおしゃれなキッチン (ダブルシンク、フラットパネル扉のキャビネット、中間色木目調キャビネット、マルチカラーのキッチンパネル、テラコッタタイルのキッチンパネル、シルバーの調理設備、スレートの床) の写真
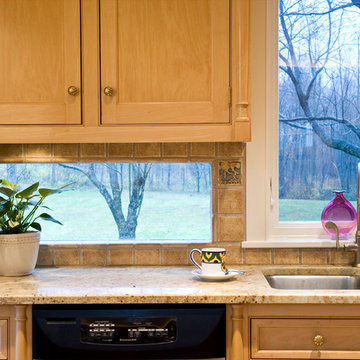
Photographer: Rob Karosis
ニューヨークにあるトラディショナルスタイルのおしゃれなダイニングキッチン (ダブルシンク、フラットパネル扉のキャビネット、中間色木目調キャビネット、御影石カウンター、ベージュキッチンパネル、テラコッタタイルのキッチンパネル、黒い調理設備) の写真
ニューヨークにあるトラディショナルスタイルのおしゃれなダイニングキッチン (ダブルシンク、フラットパネル扉のキャビネット、中間色木目調キャビネット、御影石カウンター、ベージュキッチンパネル、テラコッタタイルのキッチンパネル、黒い調理設備) の写真

Nick Epoff
ウーロンゴンにある中くらいなコンテンポラリースタイルのおしゃれなキッチン (ダブルシンク、フラットパネル扉のキャビネット、中間色木目調キャビネット、クオーツストーンカウンター、グレーのキッチンパネル、テラコッタタイルのキッチンパネル、シルバーの調理設備、無垢フローリング) の写真
ウーロンゴンにある中くらいなコンテンポラリースタイルのおしゃれなキッチン (ダブルシンク、フラットパネル扉のキャビネット、中間色木目調キャビネット、クオーツストーンカウンター、グレーのキッチンパネル、テラコッタタイルのキッチンパネル、シルバーの調理設備、無垢フローリング) の写真
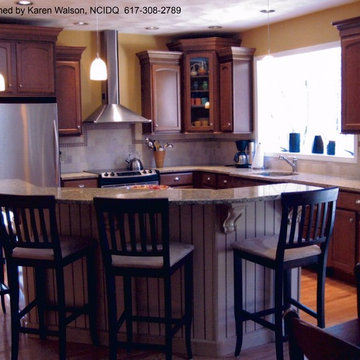
Karen Walson, NCIDQ 617-308-2789
This client had an open concept floor plan, so we needed to create some definition of space. We decided to do a two-tiered island so we could hide the client's mess from the Family room. And we had a very tall ceiling height so we staggered the heights of the cabinets.
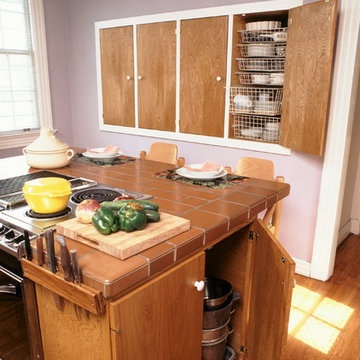
Bill Maris
ニューオリンズにある低価格の中くらいなコンテンポラリースタイルのおしゃれなキッチン (ドロップインシンク、フラットパネル扉のキャビネット、中間色木目調キャビネット、タイルカウンター、茶色いキッチンパネル、テラコッタタイルのキッチンパネル、白い調理設備、無垢フローリング、茶色い床) の写真
ニューオリンズにある低価格の中くらいなコンテンポラリースタイルのおしゃれなキッチン (ドロップインシンク、フラットパネル扉のキャビネット、中間色木目調キャビネット、タイルカウンター、茶色いキッチンパネル、テラコッタタイルのキッチンパネル、白い調理設備、無垢フローリング、茶色い床) の写真
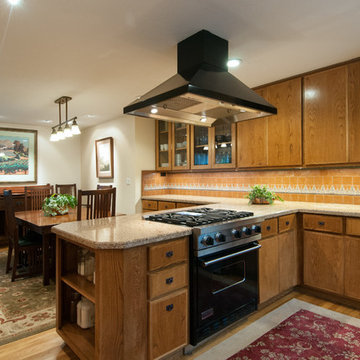
Existing cabinets doors and drawer fronts were refinished and received new hand forged hardware. Splash is a custom colored tile from Ann Sacks. Liebherr refrigerator saves space with french doors.
Dasja Dolan
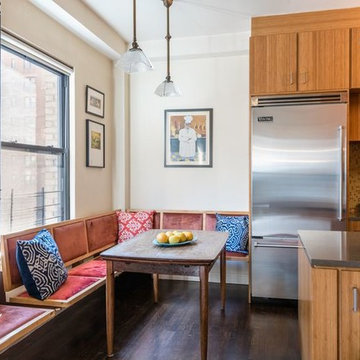
We streamlined the kitchen counters and added accent pillows from Home Goods to the eating area.
Photo Credit: Halstead Property
ニューヨークにある低価格の中くらいなトラディショナルスタイルのおしゃれなキッチン (ドロップインシンク、フラットパネル扉のキャビネット、中間色木目調キャビネット、御影石カウンター、マルチカラーのキッチンパネル、テラコッタタイルのキッチンパネル、シルバーの調理設備、濃色無垢フローリング、茶色い床) の写真
ニューヨークにある低価格の中くらいなトラディショナルスタイルのおしゃれなキッチン (ドロップインシンク、フラットパネル扉のキャビネット、中間色木目調キャビネット、御影石カウンター、マルチカラーのキッチンパネル、テラコッタタイルのキッチンパネル、シルバーの調理設備、濃色無垢フローリング、茶色い床) の写真
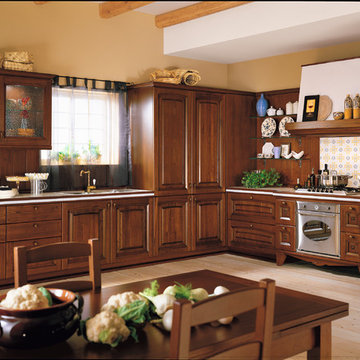
A kitchen consisting of excitement and solid construction, with the subtle and warm atmosphere of Italia.
Genuine solid wood in generous thicknesses accents the original design of the fronts and the precious details
replete with mystique. Living in harmony with Nature, in a domestic setting that transforms daily life into a comfortable experience.
Ducale is a style of living that is rooted in these values.
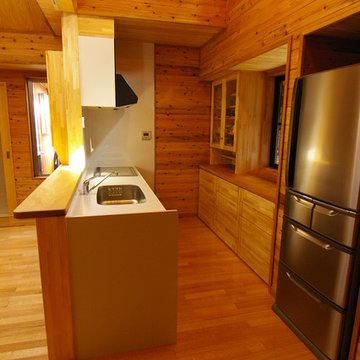
対面式キッチン・吹き抜け天井・勾配天井
他の地域にある中くらいな和風のおしゃれなキッチン (一体型シンク、フラットパネル扉のキャビネット、茶色いキャビネット、人工大理石カウンター、白いキッチンパネル、テラコッタタイルのキッチンパネル、白い調理設備、無垢フローリング、ベージュの床、白いキッチンカウンター) の写真
他の地域にある中くらいな和風のおしゃれなキッチン (一体型シンク、フラットパネル扉のキャビネット、茶色いキャビネット、人工大理石カウンター、白いキッチンパネル、テラコッタタイルのキッチンパネル、白い調理設備、無垢フローリング、ベージュの床、白いキッチンカウンター) の写真
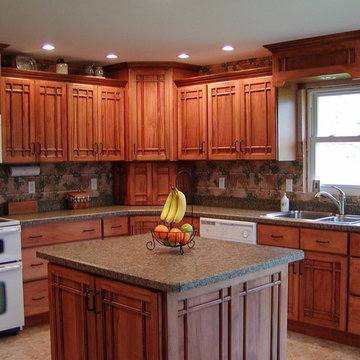
他の地域にある高級な中くらいなトラディショナルスタイルのおしゃれなキッチン (御影石カウンター、ベージュキッチンパネル、ダブルシンク、フラットパネル扉のキャビネット、中間色木目調キャビネット、テラコッタタイルのキッチンパネル、白い調理設備、セラミックタイルの床) の写真
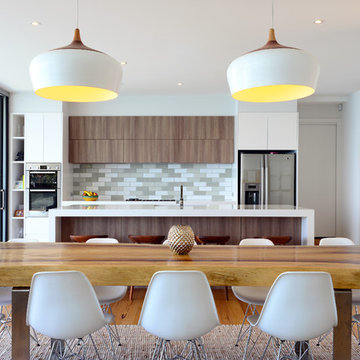
Nick Epoff
ウーロンゴンにある中くらいなコンテンポラリースタイルのおしゃれなキッチン (ダブルシンク、フラットパネル扉のキャビネット、中間色木目調キャビネット、クオーツストーンカウンター、グレーのキッチンパネル、テラコッタタイルのキッチンパネル、シルバーの調理設備、無垢フローリング) の写真
ウーロンゴンにある中くらいなコンテンポラリースタイルのおしゃれなキッチン (ダブルシンク、フラットパネル扉のキャビネット、中間色木目調キャビネット、クオーツストーンカウンター、グレーのキッチンパネル、テラコッタタイルのキッチンパネル、シルバーの調理設備、無垢フローリング) の写真

View of kitchen and diner booth from great room.
Photo: Juintow Lin
サンディエゴにある高級な広いコンテンポラリースタイルのおしゃれなキッチン (ダブルシンク、フラットパネル扉のキャビネット、中間色木目調キャビネット、マルチカラーのキッチンパネル、テラコッタタイルのキッチンパネル、シルバーの調理設備、スレートの床) の写真
サンディエゴにある高級な広いコンテンポラリースタイルのおしゃれなキッチン (ダブルシンク、フラットパネル扉のキャビネット、中間色木目調キャビネット、マルチカラーのキッチンパネル、テラコッタタイルのキッチンパネル、シルバーの調理設備、スレートの床) の写真
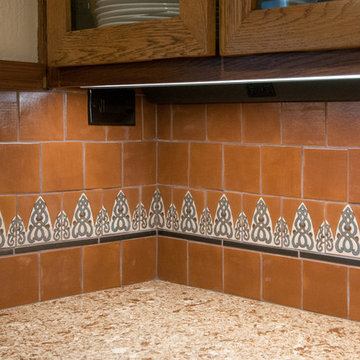
Existing cabinets doors and drawer fronts were refinished and received new hand forged hardware. Splash is a custom colored tile from Ann Sacks. Liebherr refrigerator saves space with french doors.
Dasja Dolan
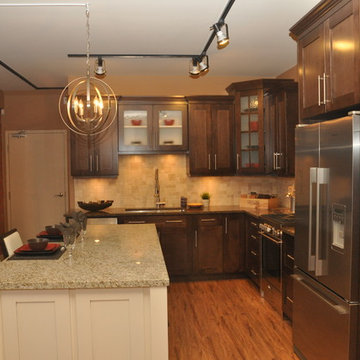
The full kitchen in our showroom is a wide range of cabinet compositions including banks of two, three and four drawers, full doors, drawer & door, trash/recycle pull-outs, pantry with roll-out shelves, drawer organizing inserts, glass & mullioned glass doors, wine racks, and much more!
The perimeter is a dark stain on maple wood; the island is an off-white painted maple with chocolate glaze that adds a three-dimensional detail to this clean-lined traditional kitchen. Both stain and paint colours are highlighted in the granite countertop. Along with the shared 3" shaker door, this brings unity to a unique and modern approach of scheme combinations.
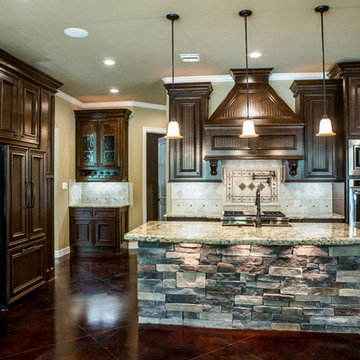
ヒューストンにあるお手頃価格の広いおしゃれなキッチン (エプロンフロントシンク、フラットパネル扉のキャビネット、中間色木目調キャビネット、御影石カウンター、ベージュキッチンパネル、テラコッタタイルのキッチンパネル、カラー調理設備、コンクリートの床) の写真
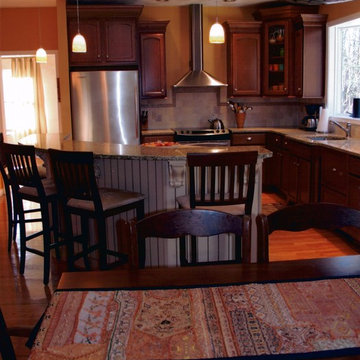
Karen Walson, NCIDQ 617-308-2789
This client had an open concept floor plan, so we needed to create some definition of space. We decided to do a two-tiered island so we could hide the client's mess from the Family room. And we had a very tall ceiling height so we staggered the heights of the cabinets.
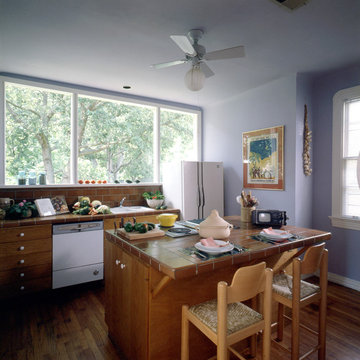
Bill Maris
ニューオリンズにある低価格の中くらいなコンテンポラリースタイルのおしゃれなキッチン (ドロップインシンク、フラットパネル扉のキャビネット、中間色木目調キャビネット、タイルカウンター、茶色いキッチンパネル、テラコッタタイルのキッチンパネル、白い調理設備、無垢フローリング、茶色い床) の写真
ニューオリンズにある低価格の中くらいなコンテンポラリースタイルのおしゃれなキッチン (ドロップインシンク、フラットパネル扉のキャビネット、中間色木目調キャビネット、タイルカウンター、茶色いキッチンパネル、テラコッタタイルのキッチンパネル、白い調理設備、無垢フローリング、茶色い床) の写真
ダイニングキッチン (テラコッタタイルのキッチンパネル、茶色いキャビネット、中間色木目調キャビネット、フラットパネル扉のキャビネット) の写真
1