ブラウンのコの字型キッチン (青いキャビネット、中間色木目調キャビネット、珪岩カウンター) の写真
絞り込み:
資材コスト
並び替え:今日の人気順
写真 1〜20 枚目(全 1,005 枚)

ロサンゼルスにある広いミッドセンチュリースタイルのおしゃれなキッチン (アンダーカウンターシンク、フラットパネル扉のキャビネット、青いキッチンパネル、シルバーの調理設備、グレーの床、中間色木目調キャビネット、珪岩カウンター、ガラスタイルのキッチンパネル、セメントタイルの床、窓) の写真

他の地域にある高級な中くらいなミッドセンチュリースタイルのおしゃれなキッチン (シングルシンク、フラットパネル扉のキャビネット、中間色木目調キャビネット、珪岩カウンター、緑のキッチンパネル、磁器タイルのキッチンパネル、シルバーの調理設備、淡色無垢フローリング、ベージュの床、白いキッチンカウンター、表し梁) の写真

White oak flooring, walnut cabinetry, white quartzite countertops, stainless appliances, white inset wall cabinets
デンバーにある高級な広い北欧スタイルのおしゃれなキッチン (アンダーカウンターシンク、フラットパネル扉のキャビネット、中間色木目調キャビネット、珪岩カウンター、白いキッチンパネル、セラミックタイルのキッチンパネル、シルバーの調理設備、淡色無垢フローリング、白いキッチンカウンター) の写真
デンバーにある高級な広い北欧スタイルのおしゃれなキッチン (アンダーカウンターシンク、フラットパネル扉のキャビネット、中間色木目調キャビネット、珪岩カウンター、白いキッチンパネル、セラミックタイルのキッチンパネル、シルバーの調理設備、淡色無垢フローリング、白いキッチンカウンター) の写真
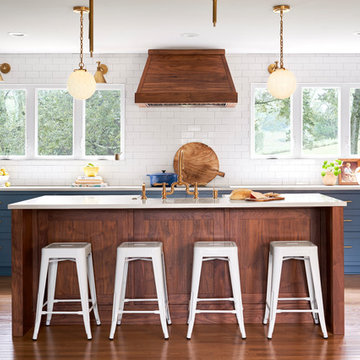
ナッシュビルにある高級な中くらいなトランジショナルスタイルのおしゃれなキッチン (エプロンフロントシンク、シェーカースタイル扉のキャビネット、青いキャビネット、珪岩カウンター、白いキッチンパネル、セラミックタイルのキッチンパネル、シルバーの調理設備、濃色無垢フローリング、茶色い床、白いキッチンカウンター) の写真
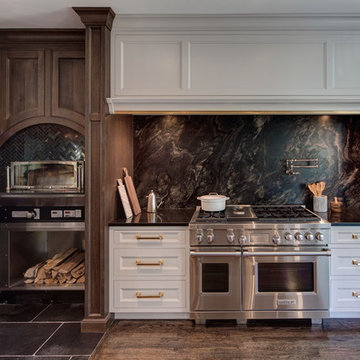
Expansive transitional kitchen featuring two-toned cabinetry, gold hardware, gold trimmed range hearth with spice rack and full-high quartz backsplash, Wolf range, mobile phone controlled wood fire pizza oven, medium stained hardwood floors mixed with durable tile.

This open concept remodel is the home to new Rustic Hickory kitchen cabinets from Dura Supreme Cabinetry shown in the Morel stained finish. A bar area is tucked behind a stunning weathered bar door, opening up to reveal beautiful Classic White cabinets with open shelves for decoratively displaying a collection of dishware. The seating at the peninsula of this rustic hickory kitchen gives a graceful nod towards nature. The branches in the seat mirror the other organic elements in this design and the landscape that surround this home.
Dura Supreme Cabinetry recently introduced a new wood species to their product offerings, Rustic Hickory. Rustic Hickory wood is known for its dramatic rustic appearance and color variation as well as knots, burls, mineral streaks, and pitch pockets. The color will vary from creamy white to dark brown. Knots and character marks will be random and prevalent in all shapes and sizes.
This beautiful wood species offers versatility with rustic appeal. Rustic Hickory works well with transitional and even contemporary designs where grain texture and knots create an intriguing look. Hickory with a “Morel” finish creates a soft, gray hue that works so advantageously with neutral and gray environments as you see in this kitchen design.
Request a FREE Dura Supreme Brochure Packet:
http://www.durasupreme.com/request-brochure
Find a Dura Supreme Showroom near you today:
http://www.durasupreme.com/dealer-locator

ボイシにある高級な広いトランジショナルスタイルのおしゃれなキッチン (白いキッチンパネル、シルバーの調理設備、シェーカースタイル扉のキャビネット、エプロンフロントシンク、ラミネートの床、グレーの床、青いキャビネット、珪岩カウンター、モザイクタイルのキッチンパネル、白いキッチンカウンター) の写真
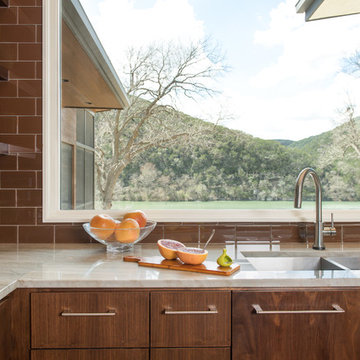
This kitchen design is simple & contemporary. The large window at the sink provides a direct connection to the beautiful lake beyond and provides natural light for the entire kitchen.
Photographed by: Jacob Bodkin.
Architect: James LaRue
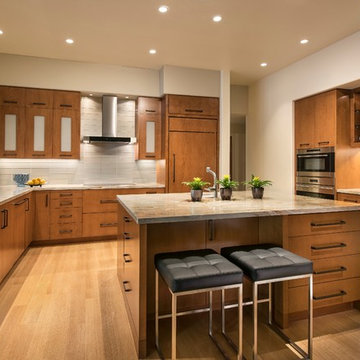
フェニックスにあるラグジュアリーな中くらいなコンテンポラリースタイルのおしゃれなキッチン (アンダーカウンターシンク、フラットパネル扉のキャビネット、中間色木目調キャビネット、白いキッチンパネル、シルバーの調理設備、無垢フローリング、珪岩カウンター) の写真
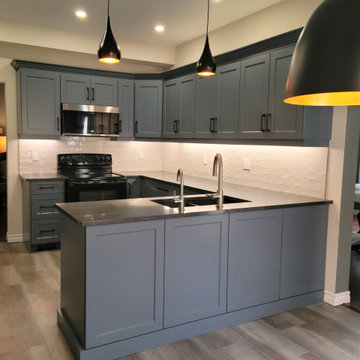
This kitchen renovation consisted of a kitchen reface, where we updated the cabinets with an MDF Michigan door style in colour SW6251 - Outerspace featuring black handles. We installed a Quartzite Negresco Honed countertop with a granite sink in pearl black and a chrome faucet and drinking faucet. A white Teramoda tile was installed for the kitchen backsplash. Two pendant lights were installed over the peninsula and we replaced the ceiling light in the dinette area. Vinyl plank flooring was installed throughout the kitchen, dinette area, laundry room and hallway/closet leading to garage and baseboards were installed. The entire kitchen, laundry room and hallway area were painted. We also updated the ceiling fixture over the kitchen with pot lights.

Kitchen Design and Cabinetry by Bonnie Bagley Catlin
Photos by @photogailowens
We created a curved island that resembles a piano while it maximized there countertop space it left plenty of room for them to entertain many guest in their nook.
We created a integrated pantry door with custom walnut panels.
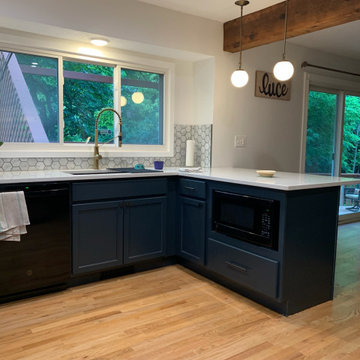
他の地域にある高級な中くらいなモダンスタイルのおしゃれなキッチン (シングルシンク、シェーカースタイル扉のキャビネット、青いキャビネット、珪岩カウンター、グレーのキッチンパネル、大理石のキッチンパネル、シルバーの調理設備、淡色無垢フローリング、白いキッチンカウンター、表し梁) の写真
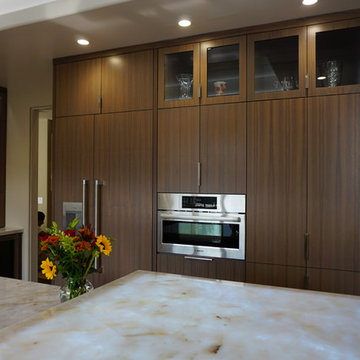
サンフランシスコにある高級な広いコンテンポラリースタイルのおしゃれなキッチン (アンダーカウンターシンク、フラットパネル扉のキャビネット、中間色木目調キャビネット、珪岩カウンター、白いキッチンパネル、石スラブのキッチンパネル、パネルと同色の調理設備、無垢フローリング、茶色い床、白いキッチンカウンター) の写真

Kitchen with custom claro walnut cabinets, contemporary feel yet inviting for familiy and friends to enjoy.
www.ButterflyMultimedia.com
他の地域にある高級な広いトラディショナルスタイルのおしゃれなキッチン (スレートの床、グレーの床、アンダーカウンターシンク、フラットパネル扉のキャビネット、中間色木目調キャビネット、珪岩カウンター、白いキッチンパネル、石スラブのキッチンパネル、シルバーの調理設備) の写真
他の地域にある高級な広いトラディショナルスタイルのおしゃれなキッチン (スレートの床、グレーの床、アンダーカウンターシンク、フラットパネル扉のキャビネット、中間色木目調キャビネット、珪岩カウンター、白いキッチンパネル、石スラブのキッチンパネル、シルバーの調理設備) の写真
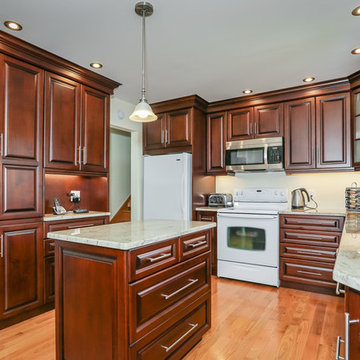
トロントにある中くらいなトラディショナルスタイルのおしゃれなキッチン (ダブルシンク、レイズドパネル扉のキャビネット、中間色木目調キャビネット、珪岩カウンター、淡色無垢フローリング) の写真

Jessamyn Harris Photography
Master Touch Construction
サンフランシスコにある中くらいなミッドセンチュリースタイルのおしゃれなキッチン (アンダーカウンターシンク、フラットパネル扉のキャビネット、中間色木目調キャビネット、シルバーの調理設備、珪岩カウンター、ベージュキッチンパネル、ガラスタイルのキッチンパネル、淡色無垢フローリング、ベージュの床、白いキッチンカウンター) の写真
サンフランシスコにある中くらいなミッドセンチュリースタイルのおしゃれなキッチン (アンダーカウンターシンク、フラットパネル扉のキャビネット、中間色木目調キャビネット、シルバーの調理設備、珪岩カウンター、ベージュキッチンパネル、ガラスタイルのキッチンパネル、淡色無垢フローリング、ベージュの床、白いキッチンカウンター) の写真
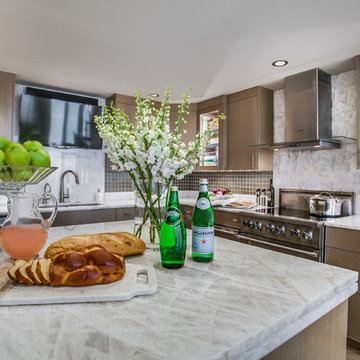
ダラスにある高級な広いコンテンポラリースタイルのおしゃれなキッチン (アンダーカウンターシンク、フラットパネル扉のキャビネット、中間色木目調キャビネット、珪岩カウンター、緑のキッチンパネル、石スラブのキッチンパネル、シルバーの調理設備、淡色無垢フローリング) の写真

This is a view of the bar, island, and appliances wall
Lloyd Martindale
CkCustomRemodeling.com
ポートランドにある高級な広いトランジショナルスタイルのおしゃれなキッチン (落し込みパネル扉のキャビネット、中間色木目調キャビネット、珪岩カウンター、モザイクタイルのキッチンパネル、シルバーの調理設備、磁器タイルの床、アンダーカウンターシンク、マルチカラーのキッチンパネル) の写真
ポートランドにある高級な広いトランジショナルスタイルのおしゃれなキッチン (落し込みパネル扉のキャビネット、中間色木目調キャビネット、珪岩カウンター、モザイクタイルのキッチンパネル、シルバーの調理設備、磁器タイルの床、アンダーカウンターシンク、マルチカラーのキッチンパネル) の写真
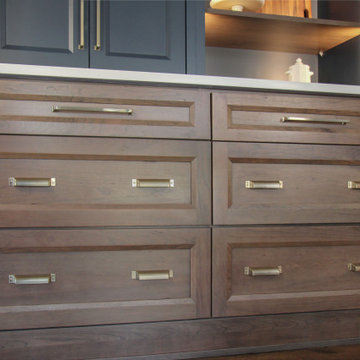
Our clients in Tower Lakes, IL, needed more storage and functionality from their kitchen. They were primarily focused on finding the right combination of cabinets, shelves, and drawers that fit all their cookware, flatware, and appliances. They wanted a brighter, bigger space with a natural cooking flow and plenty of storage. Soffits and crown molding needed to be removed to make the kitchen feel larger. Redesign elements included: relocating the fridge, adding a baking station and coffee bar, and placing the microwave in the kitchen island.
Advance Design Studio’s Claudia Pop offered functional, creative, and unique solutions to the homeowners’ problems. Our clients wanted a unique kitchen that was not completely white, a balance of design and function. Claudia offered functional, creative, and unique solutions to Chad and Karen’s kitchen design challenges. The first thing to go was soffits. Today, most kitchens can benefit from the added height and space; removing soffits is nearly always step one. Steely gray-blue was the color of choice for a freshly unique look bringing a sophisticated-looking space to wrap around the fresh new kitchen. Cherry cabinetry in a true brown stain compliments the stormy accents with sharp contrasting white Cambria quartz top balancing out the space with a dramatic flair.
“We wanted something unique and special in this space, something none of the neighbors would have,” said Claudia.
The dramatic veined Cambria countertops continue upward into a backsplash behind three complimentary open shelves. These countertops provide visual texture and movement in the kitchen. The kitchen includes two larder cabinets for both the coffee bar and baking station. The kitchen is now functional and unique in design.
“When we design a new kitchen space, as designers, we are always looking for ways to balance interesting design elements with practical functionality,” Claudia said. “This kitchen’s new design is not only way more functional but is stunning in a way a piece of art can catch one’s attention.”
Decorative mullions with mirrored inserts sit atop dual sentinel pantries flanking the new refrigerator, while a 48″ dual fuel Wolf range replaced the island cooktop and double oven. The new microwave is cleverly hidden within the island, eliminating the cluttered counter and attention-grabbing wall of stainless steel from the previous space.
The family room was completely renovated, including a beautifully functional entertainment bar with the same combination of woods and stone as the kitchen and coffee bar. Mesh inserts instead of plain glass add visual texture while revealing pristine glassware. Handcrafted built-ins surround the fireplace.
The beautiful and efficient design created by designer Claudia transitioned directly to the installation team seamlessly, much like the basement project experience Chad and Karen enjoyed previously.
“We definitely will and have recommended Advance Design Studio to friends who are looking to embark on a project small or large,” Karen said.
“Everything that was designed and built exactly how we envisioned it, and we are really enjoying it to its full potential,” Karen said.
Our award-winning design team would love to create a beautiful, functional, and spacious place for you and your family. With our “Common Sense Remodeling” approach, the process of renovating your home has never been easier. Contact us today at 847-665-1711 or schedule an appointment.

The original oak cabinets where painted white but lacked space and needed a fresh new look.
New 45" Stacked wall uppers installed with clear glass top openings.
LED under cabinet lighting
All base cabinets refaced to match.
Old uppers where re-installed in the garage.
Learn more about Showplace: http://www.houzz.com/pro/showplacefinecabinetry/showplace-wood-products
Mtn. Kitchens Staff Photo
ブラウンのコの字型キッチン (青いキャビネット、中間色木目調キャビネット、珪岩カウンター) の写真
1