キッチン (青いキャビネット、ヴィンテージ仕上げキャビネット、ピンクのキャビネット、落し込みパネル扉のキャビネット、シェーカースタイル扉のキャビネット、シングルシンク) の写真
絞り込み:
資材コスト
並び替え:今日の人気順
写真 1〜20 枚目(全 1,310 枚)
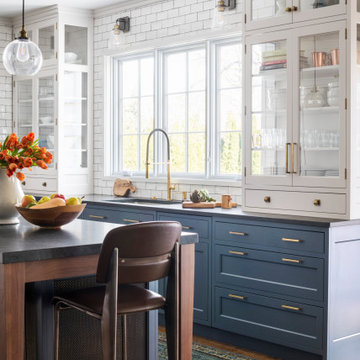
Designer Sarah Robertson of Studio Dearborn helped a neighbor and friend to update a “builder grade” kitchen into a personal, family space that feels luxurious and inviting.
The homeowner wanted to solve a number of storage and flow problems in the kitchen, including a wasted area dedicated to a desk, too-little pantry storage, and her wish for a kitchen bar. The all white builder kitchen lacked character, and the client wanted to inject color, texture and personality into the kitchen while keeping it classic.

Before renovating, this bright and airy family kitchen was small, cramped and dark. The dining room was being used for spillover storage, and there was hardly room for two cooks in the kitchen. By knocking out the wall separating the two rooms, we created a large kitchen space with plenty of storage, space for cooking and baking, and a gathering table for kids and family friends. The dark navy blue cabinets set apart the area for baking, with a deep, bright counter for cooling racks, a tiled niche for the mixer, and pantries dedicated to baking supplies. The space next to the beverage center was used to create a beautiful eat-in dining area with an over-sized pendant and provided a stunning focal point visible from the front entry. Touches of brass and iron are sprinkled throughout and tie the entire room together.
Photography by Stacy Zarin

Upgrade your culinary and dining experience with our tailored remodel. Envision a kitchen infused with cutting-edge design, efficient storage solutions, and top-notch fixtures. Complement it with a dining area that balances ambiance and practicality, ensuring every meal is both a delight and a celebration of style.

サンフランシスコにある高級な中くらいなミッドセンチュリースタイルのおしゃれなキッチン (シングルシンク、シェーカースタイル扉のキャビネット、青いキャビネット、クオーツストーンカウンター、白いキッチンパネル、クオーツストーンのキッチンパネル、シルバーの調理設備、淡色無垢フローリング、茶色い床、白いキッチンカウンター) の写真
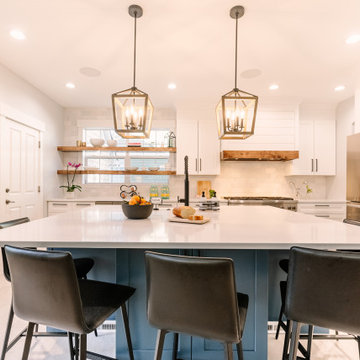
Central Park kitchen upgraded with a more functional layout customized to suite family's needs. Eat at island added and floor to ceiling pantry cabinets for tons of storage. Opened up kitchen to adjacent living space to keep the family connected.

ロンドンにあるお手頃価格の中くらいなトランジショナルスタイルのおしゃれなキッチン (青いキャビネット、御影石カウンター、淡色無垢フローリング、白いキッチンカウンター、シングルシンク、シェーカースタイル扉のキャビネット、黒い調理設備) の写真
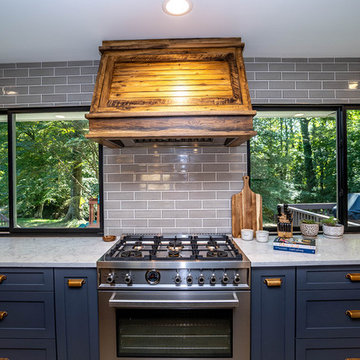
アトランタにあるお手頃価格の中くらいなミッドセンチュリースタイルのおしゃれなキッチン (シングルシンク、シェーカースタイル扉のキャビネット、青いキャビネット、クオーツストーンカウンター、グレーのキッチンパネル、サブウェイタイルのキッチンパネル、シルバーの調理設備、無垢フローリング、茶色い床、白いキッチンカウンター) の写真
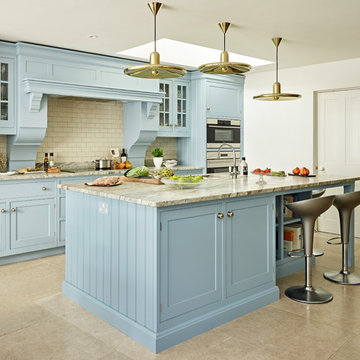
When this Georgian home underwent extensive renovation it was essential that the kitchen respected that, yet it also needed to have a contemporary twist due to the modern extension. The Hampton kitchen perfectly compliments the Georgian details in this property.
Nick Smith
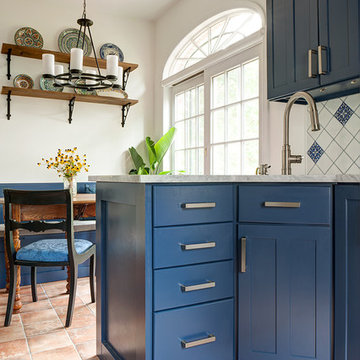
Photos by Rebecca McAlpin
フィラデルフィアにあるお手頃価格の小さな地中海スタイルのおしゃれなキッチン (シングルシンク、シェーカースタイル扉のキャビネット、青いキャビネット、大理石カウンター、青いキッチンパネル、セラミックタイルのキッチンパネル、シルバーの調理設備、テラコッタタイルの床、アイランドなし、オレンジの床) の写真
フィラデルフィアにあるお手頃価格の小さな地中海スタイルのおしゃれなキッチン (シングルシンク、シェーカースタイル扉のキャビネット、青いキャビネット、大理石カウンター、青いキッチンパネル、セラミックタイルのキッチンパネル、シルバーの調理設備、テラコッタタイルの床、アイランドなし、オレンジの床) の写真
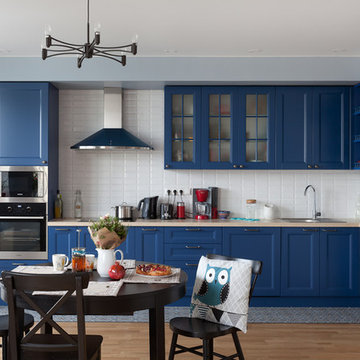
Берлинская лазурь - цвет кухонного гарнитура. Сочный, насыщенный и в то же время уютный. Авторы: Мария Черемухина, Вера Ермаченко, Кочетова Татьяна
サンクトペテルブルクにあるお手頃価格の中くらいなコンテンポラリースタイルのおしゃれなキッチン (シングルシンク、青いキャビネット、ラミネートカウンター、白いキッチンパネル、サブウェイタイルのキッチンパネル、シルバーの調理設備、磁器タイルの床、アイランドなし、シェーカースタイル扉のキャビネット) の写真
サンクトペテルブルクにあるお手頃価格の中くらいなコンテンポラリースタイルのおしゃれなキッチン (シングルシンク、青いキャビネット、ラミネートカウンター、白いキッチンパネル、サブウェイタイルのキッチンパネル、シルバーの調理設備、磁器タイルの床、アイランドなし、シェーカースタイル扉のキャビネット) の写真
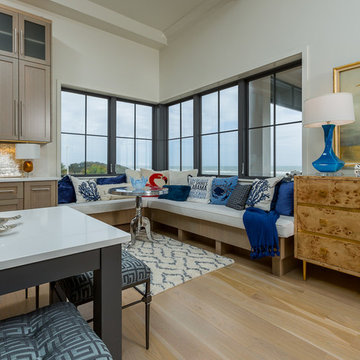
Greg Riegler
マイアミにある中くらいなビーチスタイルのおしゃれなキッチン (シングルシンク、シェーカースタイル扉のキャビネット、青いキャビネット、人工大理石カウンター、グレーのキッチンパネル、ミラータイルのキッチンパネル、シルバーの調理設備、コンクリートの床) の写真
マイアミにある中くらいなビーチスタイルのおしゃれなキッチン (シングルシンク、シェーカースタイル扉のキャビネット、青いキャビネット、人工大理石カウンター、グレーのキッチンパネル、ミラータイルのキッチンパネル、シルバーの調理設備、コンクリートの床) の写真
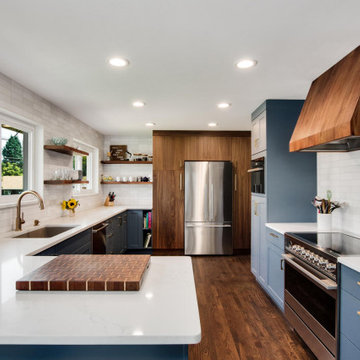
This homeowner loved the richness of walnut but wanted to leave room in their budget for other desired elements. So we created a backdrop of Showplace cabinets in Smoky Blue and accented with the warm wood features.
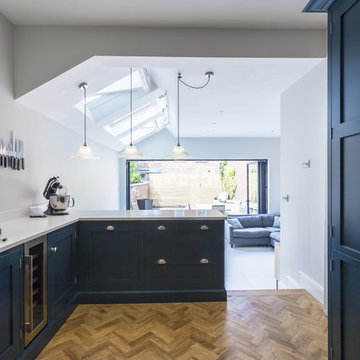
A fantastic in-frame kitchen in Hague Blue
チェシャーにある高級な中くらいなトランジショナルスタイルのおしゃれなキッチン (シングルシンク、青いキャビネット、珪岩カウンター、青いキッチンパネル、大理石のキッチンパネル、シルバーの調理設備、クッションフロア、白いキッチンカウンター、シェーカースタイル扉のキャビネット) の写真
チェシャーにある高級な中くらいなトランジショナルスタイルのおしゃれなキッチン (シングルシンク、青いキャビネット、珪岩カウンター、青いキッチンパネル、大理石のキッチンパネル、シルバーの調理設備、クッションフロア、白いキッチンカウンター、シェーカースタイル扉のキャビネット) の写真
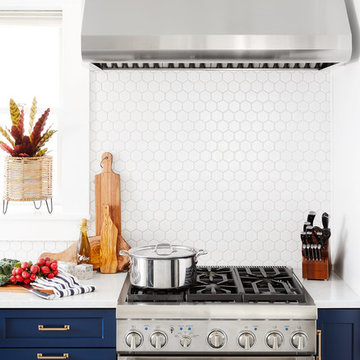
Photo: Dustin Halleck
シカゴにあるコンテンポラリースタイルのおしゃれなキッチン (シングルシンク、シェーカースタイル扉のキャビネット、青いキャビネット、クオーツストーンカウンター、白いキッチンパネル、セラミックタイルのキッチンパネル、シルバーの調理設備、スレートの床、アイランドなし、緑の床、白いキッチンカウンター) の写真
シカゴにあるコンテンポラリースタイルのおしゃれなキッチン (シングルシンク、シェーカースタイル扉のキャビネット、青いキャビネット、クオーツストーンカウンター、白いキッチンパネル、セラミックタイルのキッチンパネル、シルバーの調理設備、スレートの床、アイランドなし、緑の床、白いキッチンカウンター) の写真
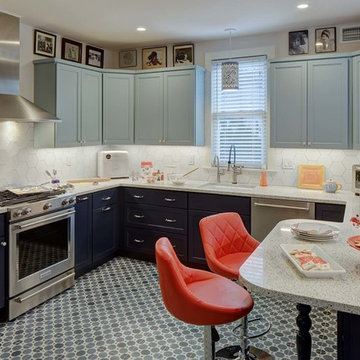
Wing Wong/Memories TTL
ニューヨークにある中くらいなトランジショナルスタイルのおしゃれなコの字型キッチン (シングルシンク、シェーカースタイル扉のキャビネット、青いキャビネット、クオーツストーンカウンター、白いキッチンパネル、セラミックタイルのキッチンパネル、シルバーの調理設備、磁器タイルの床、青い床、アイランドなし、白いキッチンカウンター) の写真
ニューヨークにある中くらいなトランジショナルスタイルのおしゃれなコの字型キッチン (シングルシンク、シェーカースタイル扉のキャビネット、青いキャビネット、クオーツストーンカウンター、白いキッチンパネル、セラミックタイルのキッチンパネル、シルバーの調理設備、磁器タイルの床、青い床、アイランドなし、白いキッチンカウンター) の写真
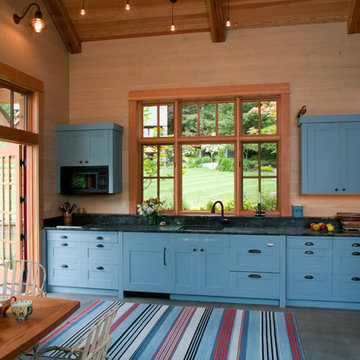
David served as project manager for this new building while employed at Stoner Architects. These photos are presented here with their permission. Contractor: P&M Construction Structural Engineer: Quantum Consulting Engineers Timber Frame: Salisbury Woodworking
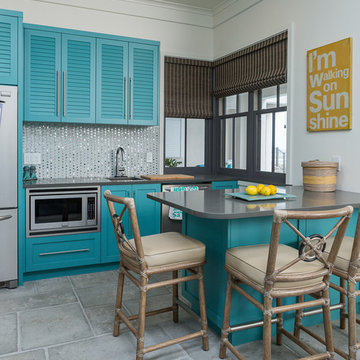
Greg Riegler
マイアミにある中くらいなビーチスタイルのおしゃれなキッチン (青いキャビネット、シルバーの調理設備、コンクリートの床、シングルシンク、シェーカースタイル扉のキャビネット、人工大理石カウンター、メタリックのキッチンパネル) の写真
マイアミにある中くらいなビーチスタイルのおしゃれなキッチン (青いキャビネット、シルバーの調理設備、コンクリートの床、シングルシンク、シェーカースタイル扉のキャビネット、人工大理石カウンター、メタリックのキッチンパネル) の写真
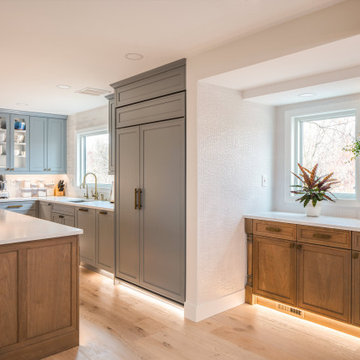
Welcome to our latest home transformation video!Dive into our French-style kitchen renovation where we blend elegance with functionality. We've reimagined the space with stunning light blue cabinets, a high contrast hood, chic fixtures, and a beautifully crafted light wood island.
Cabinet: Custom Frameless Cabinet
Countertop: Emerstone Quartz
Plumbing Fixtures: Waterstone
Stove: Wolf
Fridge: Subzero 42" Classic
Hood: Copper Smith Hoods
Don't forget to like, comment, and subscribe for more home renovation tips and transformations. Hit the bell icon so you never miss an update from us!
#KitchenRenovation #FrenchStyleKitchen #HomeMakeover #InteriorDesign
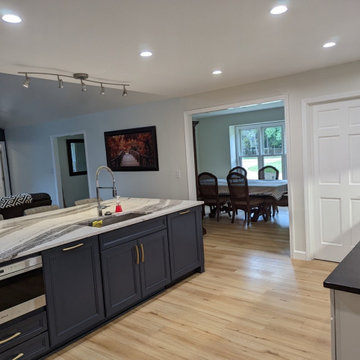
This charming family home in Belmont was in dire need of some tender loving care. The original builder-grade cabinetry and countertops were outdated and in need of an upgrade.
The kitchen was once isolated from the dining room and living room, making entertaining guests a real chore. Cooking in the kitchen meant being cut off from the rest of the household, leading to a disconnect during family time. So, we decided to make some sweeping changes.
The most transformative change was the removal of the load bearing wall separating the kitchen and living room. This created a spacious open-concept kitchen with a massive island, perfect for hosting and socializing. We upgraded the cabinets to reflect a contemporary aesthetic and added a stunning hood vent. The built-in hutch was replaced by a refrigerator and beverage center, providing ample storage space and more practical usage. The kitchen was also equipped with modern features such as roll-out trays, a trash can pull-out, spice racks, and utensil organizers. We replaced the older-style double door base cabinets with modern drawer bases for easy access, and increased the height of the cabinets from 30 inches to 36 inches, giving the kitchen a fresh, airy look and additional storage space.
The laundry room also received a makeover, with new cabinets above the washer and dryer and a tall linen/storage closet, making it more functional and storage-friendly. The small pantry closet was transformed into a sprawling 12 foot deep walk-in pantry with new shelves, cabinetry and lighting, providing ample space for all your pantry essentials. We also upgraded the flooring on the first floor with durable LVP flooring, elevating the overall aesthetic and feel of the home. All of these changes were completed in a mere 21 days, from start to finish.
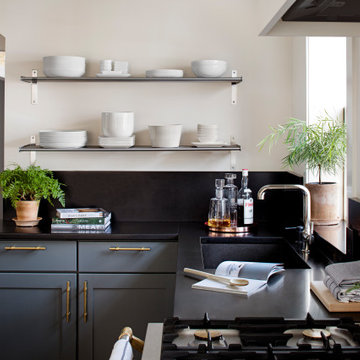
ブリッジポートにあるお手頃価格の中くらいなトランジショナルスタイルのおしゃれなキッチン (シングルシンク、シェーカースタイル扉のキャビネット、青いキャビネット、御影石カウンター、黒いキッチンパネル、御影石のキッチンパネル、パネルと同色の調理設備、磁器タイルの床、黒いキッチンカウンター) の写真
キッチン (青いキャビネット、ヴィンテージ仕上げキャビネット、ピンクのキャビネット、落し込みパネル扉のキャビネット、シェーカースタイル扉のキャビネット、シングルシンク) の写真
1