キッチン (黒いキャビネット、オニキスカウンター、珪岩カウンター、人工大理石カウンター、茶色い床、マルチカラーの床、ピンクの床、赤い床、全タイプのアイランド) の写真
絞り込み:
資材コスト
並び替え:今日の人気順
写真 1〜20 枚目(全 1,478 枚)

Luxuriously dark cabinetry, light worktops and walls with a spacious feel - this is a cool take on a classical kitchen design. Custom made for a couple with a keen eye for design, who work hard, know how to relax and absolutely adore their pups. Their kitchen renovation was part of a whole house restoration.
With busy careers and two pups the brief highlighted two main aims. Firstly, to create space to enjoy the kitchen, for cooking and relaxing. Secondly, to provide customised storage so that everything has a place to help keep the space tidy.
The main kitchen area is where the culinary magic happens with space to unwind.
The home bar for gin and wine lovers, includes wine racks, antique mirror, glazed shelves for the gin collection and two fridge drawers for wine and mixers. Designed with pocket doors it can be left open to admire the beautiful bottles, or closed – maybe for Dry January?! It’s positioned cleverly next to their outdoor ‘lounge’ area complete with comfortable chairs and an outside rug.
The larder cupboard has spice / oil racks, baskets and boxes at the bottom for treats. There are electrical points inside so the coffee machine is plugged in here and ready to serve that morning espresso.
Being able to keep the kitchen tidy was important so we created a ‘home for everything’ using drawers within drawers, an Oak baking tray divider, pan drawers with lid holders and integrated chopping board and tray spaces.
The ovens, warming drawer, induction hob and downdraft extractor are positioned together with the plenty of prep worktop space. The cooking section is aligned with the washing area including Fisher and Paykel dishwasher drawers, beautifully glossy white ceramic sink and boiling water tap. With a slim Oak shelf above for displaying favourite things.
The Island serves as a breakfast bar as well as a sweet spot for a casual supper. There is a Zebrano wood knife block inset into the Island worktop so that their Global knife collection is on hand for food prep by the hob and oven.
The table and chairs are painted in the same colour as the cabinets and upholstered in black and white, with bench seating by the window including drawers for dog toys conveniently by the doors to the garden.
The second part of the design is the walk-in butler’s style pantry.
This area was designed to keep the kitchen ‘clutter’ out of the main area. And it is a brilliant area to stack all the dirty dishes when entertaining as it’s completely out of sight. The cabinetry is an a classic ‘u’ shape and houses the fridge, freezer, cupboards for large appliances, oversized dishes and one for the mop and bucket. The tall cupboards with bi-fold doors are for food storage, and you can see from the photos that everything is beautifully kept – rice, pasta, popcorn, quinoa all in lovely named jars. It’s an organisers dream come true. There is also a sink for washing vegetables and oodles of prep surface.
Colour pallet
The cabinetry is hand painted in Farrow and Ball ‘Off-Black’. Dark and inky, it just lures you right in, timeless and deeply refined. With the cabinetry being grand in proportion too, with detailed cornicing it creates a really bold statement in this space.
It can be daunting to go for a dark shade of black, blue or green, but you can see the drama of the cabinets is perfectly matched with plenty of natural light, the white walls and warm Oak floor tiles.
The white patterned Domus ‘Biscuit’ tiles bring texture and playfulness. The worktop, Caesarstone Ocean Foam, is a white quartz with speckles of grey crystals. In a classic polished finish it lets the rest of the room do the ‘singing’ while providing a clean light reflecting practical surface for preparing and enjoying food and drinks.
The floor tiles bring the warmth. No two tiles have the same pattern so they really do look like wood, but are better suited to the pups as they don’t scratch and are non-slip.
Lighting Design
The slim black framed windows with doors onto the garden flood the kitchen with natural light and warmth during the day. But atmospheric lighting into the evening was important too, so we incorporated custom lighting in the glass cabinet, gin cabinet and pantry.
“It is so well integrated and was a really important thing for me, along with all the smart lighting in the room, and Mike did a great job with it all.”
It was such a pleasure to make this kitchen. They wanted to work with a local company and we feel so lucky they picked us.
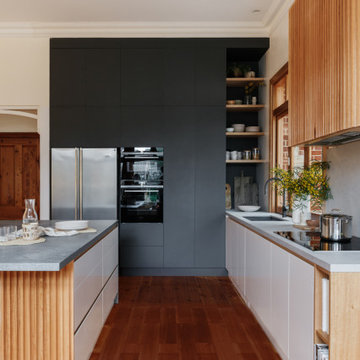
アデレードにある高級な中くらいなミッドセンチュリースタイルのおしゃれなキッチン (アンダーカウンターシンク、フラットパネル扉のキャビネット、黒いキャビネット、人工大理石カウンター、グレーのキッチンパネル、石スラブのキッチンパネル、パネルと同色の調理設備、淡色無垢フローリング、茶色い床、グレーのキッチンカウンター) の写真
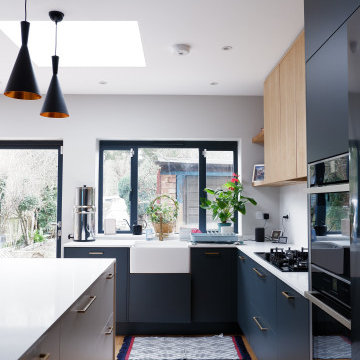
ロンドンにあるお手頃価格の中くらいなコンテンポラリースタイルのおしゃれなキッチン (エプロンフロントシンク、フラットパネル扉のキャビネット、黒いキャビネット、珪岩カウンター、白いキッチンパネル、石スラブのキッチンパネル、シルバーの調理設備、淡色無垢フローリング、茶色い床、白いキッチンカウンター) の写真
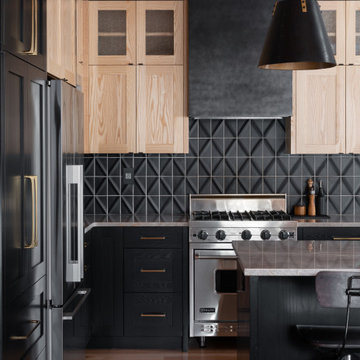
This beautiful home is used regularly by our Calgary clients during the weekends in the resort town of Fernie, B.C. While the floor plan offered ample space to entertain and relax, the finishes needed updating desperately. The original kitchen felt too small for the space which features stunning vaults and timber frame beams. With a complete overhaul, the newly redesigned space now gives justice to the impressive architecture. A combination of rustic and industrial selections have given this home a brand new vibe, and now this modern cabin is a showstopper once again!
Design: Susan DeRidder of Live Well Interiors Inc.
Photography: Rebecca Frick Photography

Dark Farmhouse marble subway tile backsplash quartz countertops
オクラホマシティにあるお手頃価格の広いカントリー風のおしゃれなキッチン (アンダーカウンターシンク、シェーカースタイル扉のキャビネット、黒いキャビネット、珪岩カウンター、グレーのキッチンパネル、大理石のキッチンパネル、シルバーの調理設備、淡色無垢フローリング、茶色い床、グレーのキッチンカウンター) の写真
オクラホマシティにあるお手頃価格の広いカントリー風のおしゃれなキッチン (アンダーカウンターシンク、シェーカースタイル扉のキャビネット、黒いキャビネット、珪岩カウンター、グレーのキッチンパネル、大理石のキッチンパネル、シルバーの調理設備、淡色無垢フローリング、茶色い床、グレーのキッチンカウンター) の写真
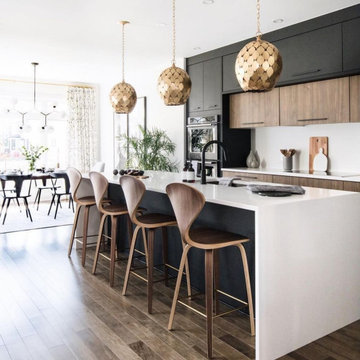
コロンバスにある高級な広いコンテンポラリースタイルのおしゃれなキッチン (アンダーカウンターシンク、フラットパネル扉のキャビネット、黒いキャビネット、珪岩カウンター、白いキッチンパネル、石スラブのキッチンパネル、シルバーの調理設備、無垢フローリング、茶色い床、白いキッチンカウンター) の写真
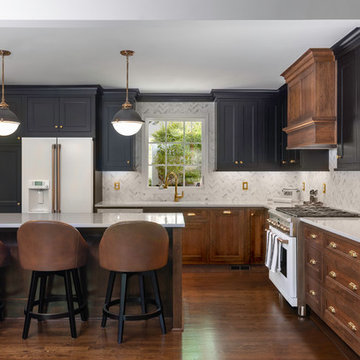
ワシントンD.C.にあるラグジュアリーな広いコンテンポラリースタイルのおしゃれなキッチン (白いキッチンカウンター、アンダーカウンターシンク、シェーカースタイル扉のキャビネット、黒いキャビネット、人工大理石カウンター、白いキッチンパネル、大理石のキッチンパネル、白い調理設備、濃色無垢フローリング、茶色い床) の写真

Hood Wall, left - you can see the handcrafted Subway Tile merging with the Diamond Tiles. This project was inspired by a fusion of: contemporary elements, farmhouse warmth, geometric design & overall convenience. The style is eclectic as a result. Our clients wanted something unique to them and a reflection of their style to greet them each day. With details that are custom like the hood and the ceramic tile backsplash, there are standard elements worked into the space to truly show off this couple's personal style.
Photo Credits: Construction 2 Style + Chelsea Lopez Production

This kitchen remodel is an entertainers dream! The new open floor plan is surrounded by dark wall cabinets with a contrasting white island. Custom touches such as brass cabinet hardware, custom range hood, brass pendants, roman shades, and so much more!

This modern Schuller kitchen makes a bold statement with its largely matt black lacquer finish handleless main units but then adds a rustic touch with the old oak finish laminate on the peninsula and wall units. This blends with the floor finish and softens the impact of the black. All the units are from German manufacturer, Schuller. We integrated small display shelves into the units to add some detail. The worktop is Silestone white storm and the darker breakfast bar is finished in Dekton Sirius. Appliances are from Liebherr, Miele, Siemens, Air Uno and Quooker.
The most surprising element of this kitchen is the massive hidden walk in larder which is accessed through a door made from kitchen unit door fronts. This leads to a storage area behind the main tall units that is completely out of site

This modern kitchen has statement lighting above the island with a dropped wood soffit with wood slats. The island has waterfall ends and most of the appliances are stainless steel. The refrigerator and freezer are paneled with a flush application. The counters, backsplash and hood are all quartzite.
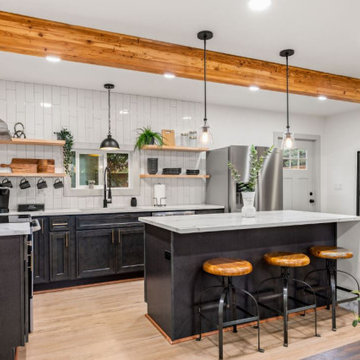
This project was a double bay garage that we converted to a complete 1 bedroom 2 bathroom home with a very modern finish. We did a L shaped kitchen with 1 island, Quartz countertops with a vertical 1/3 offset stack backsplash with 4x16 white ceramic tile. Wood grain LVP flooring throughout. Spiral staircase. Full bath downstairs with a full bathroom upstairs as well where the master bedroom resides.
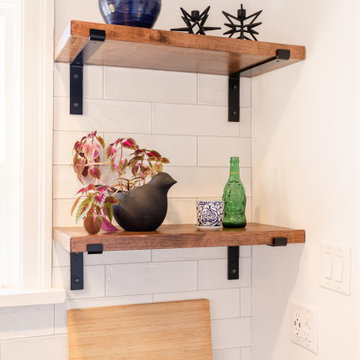
Updated Tudor kitchen in Denver's Mayfair neighborhood boasts brushed brass fixtures, dark cabinets, original wood flooring, walnut butcher block, and quartz countertops.

アデレードにある高級な中くらいなミッドセンチュリースタイルのおしゃれなキッチン (アンダーカウンターシンク、フラットパネル扉のキャビネット、黒いキャビネット、人工大理石カウンター、グレーのキッチンパネル、石スラブのキッチンパネル、パネルと同色の調理設備、淡色無垢フローリング、茶色い床、グレーのキッチンカウンター) の写真
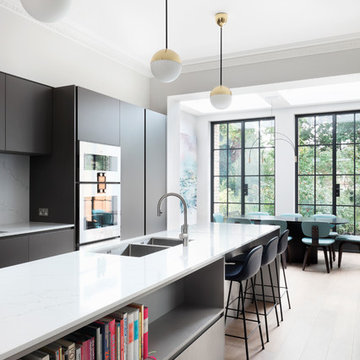
External Mondrian door was manufactured using low iron toughened glass, this was installed to the property and finished in a black finish to accentuate the dark tones with the interior.
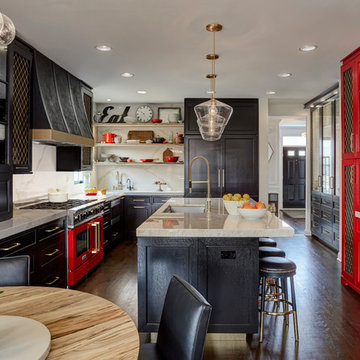
It is bold in it's black and red beauty. This kitchen is stunning and is custom through and through. These cabinets are custom made from the door style to the paint colors and finish. Quartersawn oak painted black and red. Don't overlook the custom details of the open shelves, the lift up door on countertop cabinet and organization center, mirrored doors with mesh, mesh doors and that hood! The refrigerator is side by side sub zeros one freezer , one refrigerator. The pantries look as great as they function. PS This mom has four young kids at home! Fits a big family with all that beauty.

Michael Lee
ボストンにある中くらいなカントリー風のおしゃれなキッチン (ガラス扉のキャビネット、白い調理設備、エプロンフロントシンク、白いキッチンパネル、人工大理石カウンター、木材のキッチンパネル、濃色無垢フローリング、茶色い床、黒いキャビネット) の写真
ボストンにある中くらいなカントリー風のおしゃれなキッチン (ガラス扉のキャビネット、白い調理設備、エプロンフロントシンク、白いキッチンパネル、人工大理石カウンター、木材のキッチンパネル、濃色無垢フローリング、茶色い床、黒いキャビネット) の写真

For our latest project – a navy blue and oak kitchen - artistry meets practicality to ensure a contemporary space which offers true ‘wow factor’. Embracing the timeless appeal of Matt lacquer RAL 5004 Black Blue, seamlessly paired with the warmth of Syncroface Oak, this kitchen design features a Marbled White Quartz worktop.
To bring balance to the space, we combined open and closed shelving, striking a perfect equilibrium between accessible display and discreet storage. The art of wine appreciation finds its ideal abode with bottle storage nestled thoughtfully beneath the cosy coffee nook. The cross-reeded glass cabinet door crowning the coffee nook shelf is a nod to classic elegance and modern style.
Functionality and convenience merge seamlessly with the inclusion of the innovative Quooker tap, providing instant boiling water, when required. As our clients prepare their meals, the geometric backsplash adds a delightful visual accent.
We cleverly incorporate a hidden sink for a clutter-free countertop, maintaining the kitchen's seamless aesthetic while ensuring the workspace stays neat and organised. The addition of wooden cabinet door handles further enhances the natural charm of this contemporary kitchen, creating a tactile and inviting environment for every cooking adventure.
This latest project is a testament to our dedication to creating kitchens that lie at the intersection of form and function. Feeling inspired by our latest kitchen design? Discover more on our projects page.
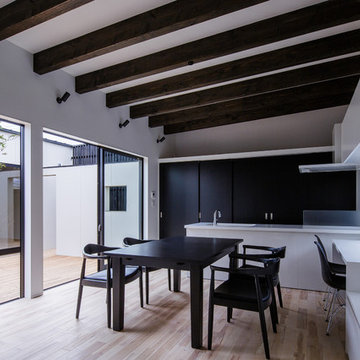
Photo:今西浩文
大阪にあるお手頃価格の中くらいなコンテンポラリースタイルのおしゃれなキッチン (人工大理石カウンター、アンダーカウンターシンク、フラットパネル扉のキャビネット、黒いキャビネット、無垢フローリング、茶色い床、白いキッチンカウンター) の写真
大阪にあるお手頃価格の中くらいなコンテンポラリースタイルのおしゃれなキッチン (人工大理石カウンター、アンダーカウンターシンク、フラットパネル扉のキャビネット、黒いキャビネット、無垢フローリング、茶色い床、白いキッチンカウンター) の写真

This stunning Art Deco Kitchen was a labor of love and vision for our creative homeowners who were ready to update their kitchen of 30+ years. By removing the peninsula island and creating space for a seated banquette, we were able to custom design and a curved mahogany island and curved bench to offset the straight dramatic dark lines of the main kitchen. With gold metallic tile and the new Litze Faucet in split finish of gold and black, we think drama in the kitchen looks fabulous indeed!
キッチン (黒いキャビネット、オニキスカウンター、珪岩カウンター、人工大理石カウンター、茶色い床、マルチカラーの床、ピンクの床、赤い床、全タイプのアイランド) の写真
1