キッチン (黒いキャビネット、中間色木目調キャビネット、大理石カウンター) の写真
絞り込み:
資材コスト
並び替え:今日の人気順
写真 1〜20 枚目(全 679 枚)

Kitchen renovation replacing the sloped floor 1970's kitchen addition into a designer showcase kitchen matching the aesthetics of this regal vintage Victorian home. Thoughtful design including a baker's hutch, glamourous bar, integrated cat door to basement litter box, Italian range, stunning Lincoln marble, and tumbled marble floor.

パースにあるラグジュアリーな広いコンテンポラリースタイルのおしゃれなキッチン (一体型シンク、黒いキャビネット、大理石カウンター、マルチカラーのキッチンパネル、大理石のキッチンパネル、黒い調理設備、磁器タイルの床、グレーの床、マルチカラーのキッチンカウンター) の写真

photography by Eckert & Eckert Photography
ポートランドにある高級な中くらいなモダンスタイルのおしゃれなキッチン (アンダーカウンターシンク、フラットパネル扉のキャビネット、中間色木目調キャビネット、大理石カウンター、グレーのキッチンパネル、ガラスタイルのキッチンパネル、シルバーの調理設備、磁器タイルの床、グレーの床) の写真
ポートランドにある高級な中くらいなモダンスタイルのおしゃれなキッチン (アンダーカウンターシンク、フラットパネル扉のキャビネット、中間色木目調キャビネット、大理石カウンター、グレーのキッチンパネル、ガラスタイルのキッチンパネル、シルバーの調理設備、磁器タイルの床、グレーの床) の写真

The kitchen has a very large island that wraps over the edge of the cabinet ends. Clerestory windows bring in light above the cabinets.
An organic 'branch' inspired series of pendants are set above the dining room table. http://www.kipnisarch.com
Cable Photo/Wayne Cable http://selfmadephoto.com

Costas Picadas
ニューヨークにある高級な中くらいなカントリー風のおしゃれなキッチン (アンダーカウンターシンク、シェーカースタイル扉のキャビネット、中間色木目調キャビネット、大理石カウンター、グレーのキッチンパネル、大理石のキッチンパネル、パネルと同色の調理設備、無垢フローリング、茶色い床) の写真
ニューヨークにある高級な中くらいなカントリー風のおしゃれなキッチン (アンダーカウンターシンク、シェーカースタイル扉のキャビネット、中間色木目調キャビネット、大理石カウンター、グレーのキッチンパネル、大理石のキッチンパネル、パネルと同色の調理設備、無垢フローリング、茶色い床) の写真
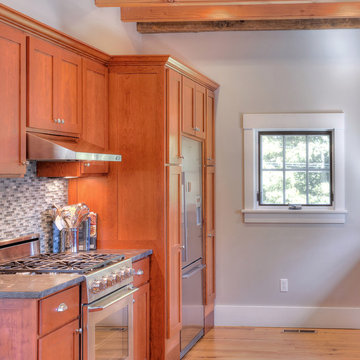
Russell Campaigne
ニューヨークにある中くらいなカントリー風のおしゃれなキッチン (アンダーカウンターシンク、シェーカースタイル扉のキャビネット、中間色木目調キャビネット、大理石カウンター、グレーのキッチンパネル、石スラブのキッチンパネル、シルバーの調理設備、無垢フローリング、アイランドなし) の写真
ニューヨークにある中くらいなカントリー風のおしゃれなキッチン (アンダーカウンターシンク、シェーカースタイル扉のキャビネット、中間色木目調キャビネット、大理石カウンター、グレーのキッチンパネル、石スラブのキッチンパネル、シルバーの調理設備、無垢フローリング、アイランドなし) の写真
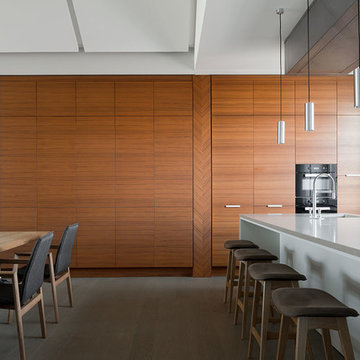
Руководитель: Сергей Колчин
Архитектор: Надежда Торшина
Фото: Илья Иванов
モスクワにある高級な広いコンテンポラリースタイルのおしゃれなキッチン (アンダーカウンターシンク、フラットパネル扉のキャビネット、大理石カウンター、無垢フローリング、中間色木目調キャビネット) の写真
モスクワにある高級な広いコンテンポラリースタイルのおしゃれなキッチン (アンダーカウンターシンク、フラットパネル扉のキャビネット、大理石カウンター、無垢フローリング、中間色木目調キャビネット) の写真

Our clients approached us nearly two years ago seeking professional guidance amid the overwhelming selection process and challenges in visualizing the final outcome of their Kokomo, IN, new build construction. The final result is a warm, sophisticated sanctuary that effortlessly embodies comfort and elegance.
This open-concept kitchen features two islands – one dedicated to meal prep and the other for dining. Abundant storage in stylish cabinets enhances functionality. Thoughtful lighting design illuminates the space, and a breakfast area adjacent to the kitchen completes the seamless blend of style and practicality.
...
Project completed by Wendy Langston's Everything Home interior design firm, which serves Carmel, Zionsville, Fishers, Westfield, Noblesville, and Indianapolis.
For more about Everything Home, see here: https://everythinghomedesigns.com/
To learn more about this project, see here: https://everythinghomedesigns.com/portfolio/kokomo-luxury-home-interior-design/
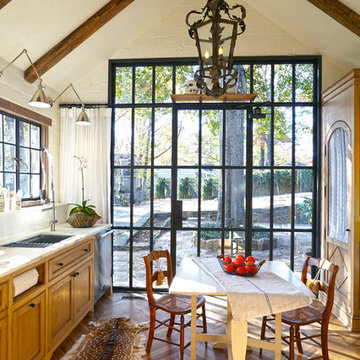
Homewood Kitchen Renovation - After
バーミングハムにあるトラディショナルスタイルのおしゃれなキッチン (アンダーカウンターシンク、インセット扉のキャビネット、中間色木目調キャビネット、大理石カウンター、白いキッチンパネル、石スラブのキッチンパネル、シルバーの調理設備) の写真
バーミングハムにあるトラディショナルスタイルのおしゃれなキッチン (アンダーカウンターシンク、インセット扉のキャビネット、中間色木目調キャビネット、大理石カウンター、白いキッチンパネル、石スラブのキッチンパネル、シルバーの調理設備) の写真

Full kitchen remodel. Change of layout. Opened up to increase size and light. Reused existing oven and stove top. All new cabinets, peninsula
サンフランシスコにある高級な小さなモダンスタイルのおしゃれなキッチン (アンダーカウンターシンク、フラットパネル扉のキャビネット、中間色木目調キャビネット、大理石カウンター、グレーのキッチンパネル、大理石のキッチンパネル、シルバーの調理設備、磁器タイルの床、グレーの床、グレーのキッチンカウンター) の写真
サンフランシスコにある高級な小さなモダンスタイルのおしゃれなキッチン (アンダーカウンターシンク、フラットパネル扉のキャビネット、中間色木目調キャビネット、大理石カウンター、グレーのキッチンパネル、大理石のキッチンパネル、シルバーの調理設備、磁器タイルの床、グレーの床、グレーのキッチンカウンター) の写真
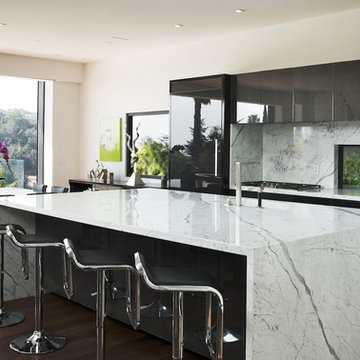
mpkelley.com / Michael Kelley Photography 2012
ロサンゼルスにあるモダンスタイルのおしゃれなキッチン (フラットパネル扉のキャビネット、黒いキャビネット、大理石カウンター、白いキッチンパネル、石スラブのキッチンパネル、パネルと同色の調理設備) の写真
ロサンゼルスにあるモダンスタイルのおしゃれなキッチン (フラットパネル扉のキャビネット、黒いキャビネット、大理石カウンター、白いキッチンパネル、石スラブのキッチンパネル、パネルと同色の調理設備) の写真
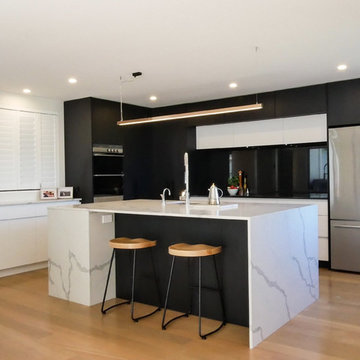
Loving this timeless kitchen with its mix of black white and warmer timber tones. It's simple, crisp and elegant. What a great space to cook and socialize in. Perfect work triangle for cooking and prep. Let's not forget the awesome fridge, there is also a hidden bar fridge housed in the island.
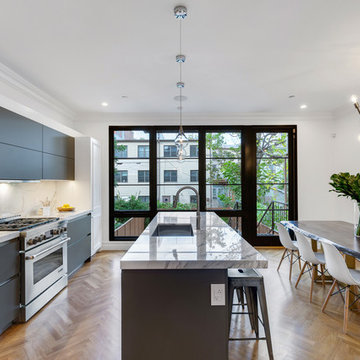
On this project, Gallery KBNY undertook one of our biggest home renovations to date. The project was a complete overhaul and gut renovation of a Brooklyn brownstone, standing four-stories in the heart of Bed-Stuy, that involved touching every square inch of the entire space.
The owner of this property, a real estate developer who was looking for an all-inclusive firm to handle the entire process, hired Gallery and tasked us with creating an owner’s quadplex with a separate garden studio apartment as a rental unit.

Photographer: Matt Clayton
Lazenby’s Light Natural polished concrete is a creative addition to Sommer Pyne’s brainchild, House Curious. Designed to be a perfect environment for regular use and to add to the homeowners desire to “create magic for lovely people”.
Lazenby’s Light Natural polished concrete floors have been installed 100mm deep over underfloor heating. Inside and out, House Curious comprises 207m² of Lazenby’s mottled, satin finished, iconic concrete floors creating elegant architectural lines throughout.
Due to logistics and project programme the internal and external areas were installed at 2 different times. Four external steps were installed at a separate time due to their size at approx. 8m long and all shutters were stripped so that the faces could be rendered. This technique ensured that the steps were as close a match as possible to the connecting patio, forming a sleek architectural space.
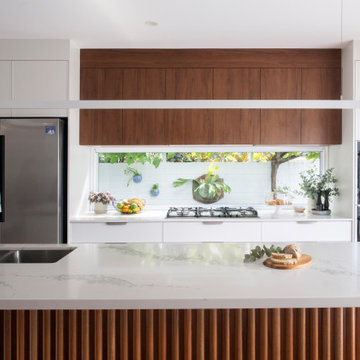
Mid-century meets modern – this project demonstrates the potential of a heritage renovation that builds upon the past. The major renovations and extension encourage a strong relationship between the landscape, as part of daily life, and cater to a large family passionate about their neighbourhood and entertaining.

The project includes turnkey construction of the entire architectural space, where the large open space is divided into functional areas – dining and living – by an impressive composition with a T layout that includes the kitchen with island, the living room furniture, and the equipped wall.
On linear composition, the kitchen with central island, developed on T45 model, is entirely in Gres Laminam Noir Desir, upon request of the customer. The material continuously covers the sides, the T45 drawer fronts, bins, and storage compartments, and the worktop incorporating a filo top hob and a built-in Gres sink. The painted structure in metal effect creates a linear contrast design that frames the doors and fronts.
The composition of columns, designed on model D90, has a natural Birch structure and front elements in Noce Canaletto with an inside handle. The set-up is punctuated by the alternation between storage compartments and appliances supplied such as a fridge column, thermo-regulated cellar with glass door, and ovens columns. The backlit glass cabinet on the bronze structure adds particular charm to the composition, while the retractable doors give access to the auxiliary work area. The cabinets above the ovens are in continuity with the columns and their opening is facilitated by a push & pull mechanism.
To delimit the functional space of the two rooms, a central wall has been created with doors in bronzed glass on both sides. Developed on model D90, it has structure and paneling in Noce Canaletto, while internal shelves, equipped with LED lighting, are made of glass.
The large open module features asymmetric composition compared to the central module in gres which houses the wood fireplace and home entertainment.
The alternation between drawers, storage compartments with flap doors, and open compartments of various heights create a compositional elegance.
In continuity with the kitchen furniture, in the living room, a built-in area cabinet has been realized with lower doors in the T45 model, an intermediate suspended unit with flap doors and LED lighting and an upper bookcase unit.

Kitchen with wood lounge and groove ceiling, wood flooring and stained flat panel cabinets. Marble countertop with stainless steel appliances.
オマハにあるラグジュアリーな広いラスティックスタイルのおしゃれなキッチン (アンダーカウンターシンク、フラットパネル扉のキャビネット、中間色木目調キャビネット、大理石カウンター、白いキッチンパネル、大理石のキッチンパネル、シルバーの調理設備、濃色無垢フローリング、赤い床、白いキッチンカウンター、板張り天井) の写真
オマハにあるラグジュアリーな広いラスティックスタイルのおしゃれなキッチン (アンダーカウンターシンク、フラットパネル扉のキャビネット、中間色木目調キャビネット、大理石カウンター、白いキッチンパネル、大理石のキッチンパネル、シルバーの調理設備、濃色無垢フローリング、赤い床、白いキッチンカウンター、板張り天井) の写真
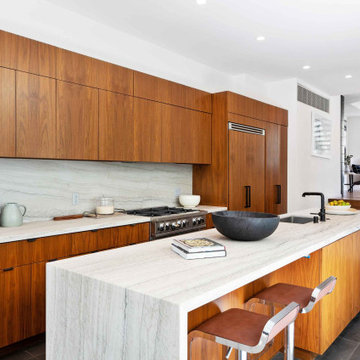
ロサンゼルスにある高級な中くらいなモダンスタイルのおしゃれなキッチン (アンダーカウンターシンク、フラットパネル扉のキャビネット、中間色木目調キャビネット、大理石カウンター、大理石のキッチンパネル、シルバーの調理設備、グレーの床、グレーのキッチンパネル、コンクリートの床、グレーのキッチンカウンター) の写真
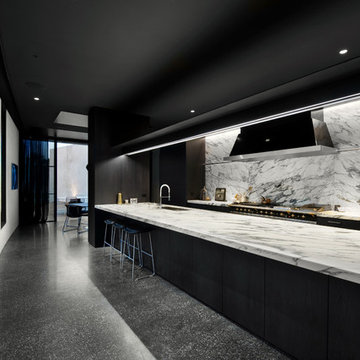
アデレードにあるラグジュアリーなコンテンポラリースタイルのおしゃれなキッチン (フラットパネル扉のキャビネット、黒いキャビネット、大理石カウンター、グレーのキッチンパネル、石スラブのキッチンパネル、シルバーの調理設備、アンダーカウンターシンク、コンクリートの床) の写真
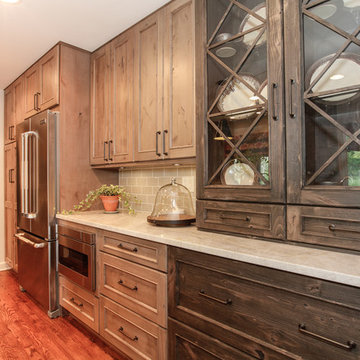
シカゴにある高級な中くらいなラスティックスタイルのおしゃれなキッチン (アンダーカウンターシンク、落し込みパネル扉のキャビネット、中間色木目調キャビネット、大理石カウンター、グレーのキッチンパネル、セラミックタイルのキッチンパネル、シルバーの調理設備、無垢フローリング) の写真
キッチン (黒いキャビネット、中間色木目調キャビネット、大理石カウンター) の写真
1