LDK (ベージュのキャビネット、ベージュのキッチンカウンター) の写真
絞り込み:
資材コスト
並び替え:今日の人気順
写真 141〜160 枚目(全 1,390 枚)
1/4
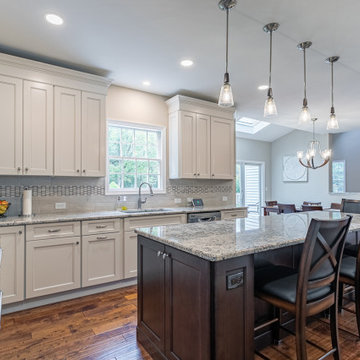
This creamy traditional styled kitchen has an open layout with cabinetry storage upon storage. Not only are the cream cabinets calming pieces but the stunning backsplash tiles really catch your eye. With the mosaic border, it just adds an extra flare in the kitchen. Not the mention the amazing laundry room!
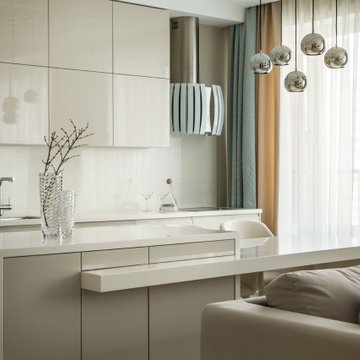
モスクワにある高級な広いコンテンポラリースタイルのおしゃれなキッチン (アンダーカウンターシンク、フラットパネル扉のキャビネット、ベージュのキャビネット、人工大理石カウンター、ベージュキッチンパネル、ベージュのキッチンカウンター、折り上げ天井、黒い調理設備、磁器タイルの床、ベージュの床) の写真
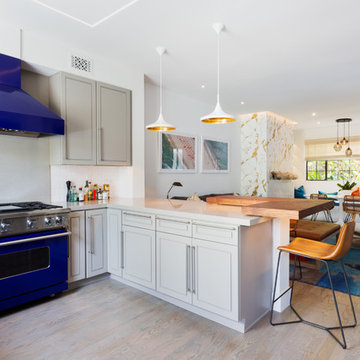
ロサンゼルスにある中くらいなビーチスタイルのおしゃれなキッチン (ベージュのキャビネット、カラー調理設備、ベージュのキッチンカウンター、無垢フローリング、茶色い床、エプロンフロントシンク、落し込みパネル扉のキャビネット、クオーツストーンカウンター、白いキッチンパネル、サブウェイタイルのキッチンパネル) の写真
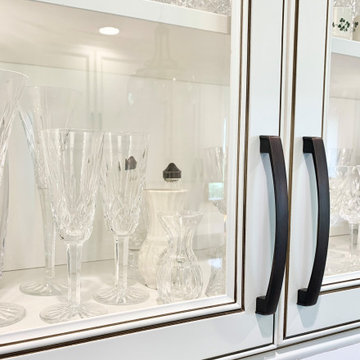
Kitchen remodel with wall removal in Geneseo, Illinois. Featured: Koch cabinetry in the Ridgegate door and Ivory Painted finish with Umber Highlights applied. MSI countertops in the Calacatta Valentin quartz design and Provenza hardwood flooring in Heirloom Oak Wells color. Accent hood in Rustic Beech wood an Driftwood stain. Design, materials, and complete remodel by Village Home Stores.
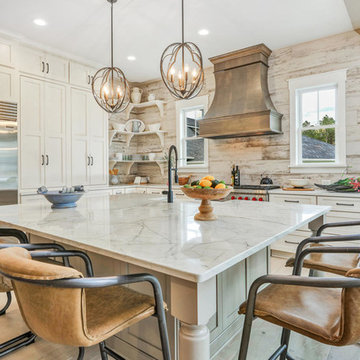
リッチモンドにあるラグジュアリーな広いトラディショナルスタイルのおしゃれなキッチン (エプロンフロントシンク、シェーカースタイル扉のキャビネット、ベージュのキャビネット、珪岩カウンター、ベージュキッチンパネル、セラミックタイルのキッチンパネル、シルバーの調理設備、淡色無垢フローリング、ベージュのキッチンカウンター) の写真
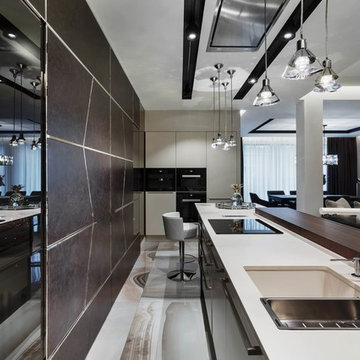
モスクワにある高級な広いコンテンポラリースタイルのおしゃれなキッチン (アンダーカウンターシンク、フラットパネル扉のキャビネット、ベージュのキャビネット、珪岩カウンター、黒い調理設備、磁器タイルの床、ベージュの床、ベージュのキッチンカウンター) の写真

The corner site, at the junction of St. Matthews Avenue and Chamberlain Way and delimited by a garden with mature trees, is located in a tranquil and leafy area of Surbiton in Surrey.
Located in the north-east cusp of the site, the large two-storey Victorian suburban villa is a large family home combined with business premises, whereby part of the Ground Floor is used as Nursery. The property has been extended by FPA to improve the internal layout and provide additional floor space for a dedicated kitchen and a large Living Room with multifunctional quality.
FPA has developed a proposal for a side extension to replace a derelict garage, conceived as a subordinate addition to the host property. It is made up of two separate volumes facing Chamberlain Way: the smaller one accommodates the kitchen and the primary one the large Living Room.
The two volumes - rectangular in plan and both with a mono pitch roof - are set back from one another and are rotated so that their roofs slope in opposite directions, allowing the primary space to have the highest ceiling facing the outside.
The architectural language adopted draws inspiration from Froebel’s gifts and wood blocs. A would-be architect who pursued education as a profession instead, Friedrich Froebel believed that playing with blocks gives fundamental expression to a child’s soul, with blocks symbolizing the actual building blocks of the universe.
Although predominantly screened by existing boundary treatments and mature vegetation, the new brick building initiates a dialogue with the buildings at the opposite end of St. Matthews Avenue that employ similar materials and roof design.
The interior is inspired by Scandinavian design and aesthetic. Muted colours, bleached exposed timbers and birch plywood contrast the dark floor and white walls.
Gianluca Maver

他の地域にあるお手頃価格の広い北欧スタイルのおしゃれなキッチン (ドロップインシンク、ベージュのキャビネット、テラゾーカウンター、ベージュキッチンパネル、クオーツストーンのキッチンパネル、黒い調理設備、淡色無垢フローリング、茶色い床、ベージュのキッチンカウンター、三角天井) の写真
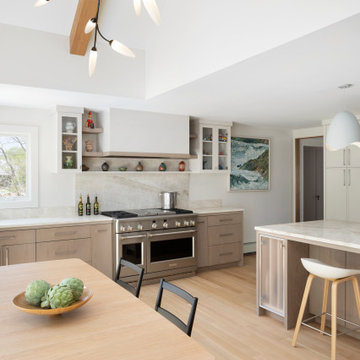
ニューヨークにある巨大なビーチスタイルのおしゃれなキッチン (アンダーカウンターシンク、フラットパネル扉のキャビネット、ベージュのキャビネット、大理石カウンター、ベージュキッチンパネル、大理石のキッチンパネル、シルバーの調理設備、淡色無垢フローリング、ベージュの床、ベージュのキッチンカウンター、三角天井) の写真
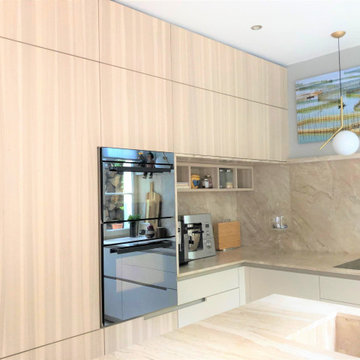
Modèle : E-sign EGGERSMANN
Lignes pures d’un bois clair, les vagues immobiles du marbre comme tableau :
de la sérénité, un parfum de campagne avec une pointe d’exotisme pour célébrer la douceur de vivre au pays des Guinguettes.
Plan en marbre OLYMPE – finition placage Bois et laque mate –
table de cuisson NOVY
fours V-ZUG
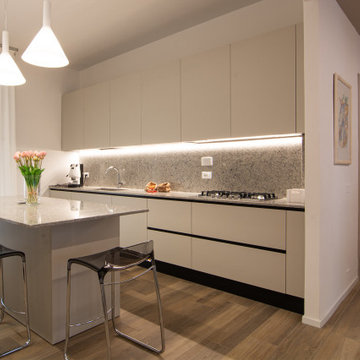
Cucina arredata con grande isola centrale con top tutto su un unico livello a creare uno sbalzo da utilizzare anche come isola snack. Gli sgabelli sono di Casprini Gruppo Industriale, modello Tiffany in policarbonato fumè.
Frigo all'americana doppio con dispenser ghiaccio e bibite. Illuminazione led.
Top in marmo lucido, ante in PET color sabbia. Niente maniglie solo partiche e funzionali gole. Gole e zoccolo neri
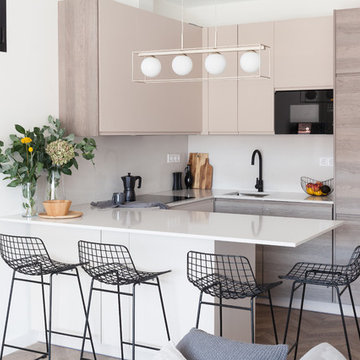
マドリードにある高級な中くらいな北欧スタイルのおしゃれなキッチン (アンダーカウンターシンク、フラットパネル扉のキャビネット、ベージュのキャビネット、クオーツストーンカウンター、ベージュキッチンパネル、ライムストーンのキッチンパネル、黒い調理設備、ラミネートの床、茶色い床、ベージュのキッチンカウンター) の写真
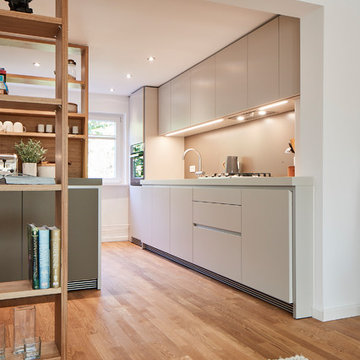
by Volker Renner
ハンブルクにあるラグジュアリーな中くらいなコンテンポラリースタイルのおしゃれなキッチン (ドロップインシンク、フラットパネル扉のキャビネット、ベージュキッチンパネル、淡色無垢フローリング、ベージュの床、ベージュのキャビネット、ラミネートカウンター、シルバーの調理設備、ベージュのキッチンカウンター) の写真
ハンブルクにあるラグジュアリーな中くらいなコンテンポラリースタイルのおしゃれなキッチン (ドロップインシンク、フラットパネル扉のキャビネット、ベージュキッチンパネル、淡色無垢フローリング、ベージュの床、ベージュのキャビネット、ラミネートカウンター、シルバーの調理設備、ベージュのキッチンカウンター) の写真
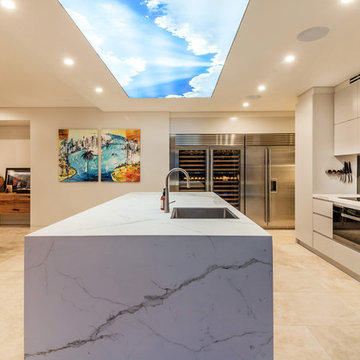
シドニーにあるコンテンポラリースタイルのおしゃれなキッチン (シングルシンク、フラットパネル扉のキャビネット、ベージュのキャビネット、メタリックのキッチンパネル、ミラータイルのキッチンパネル、黒い調理設備、ベージュの床、ベージュのキッチンカウンター) の写真
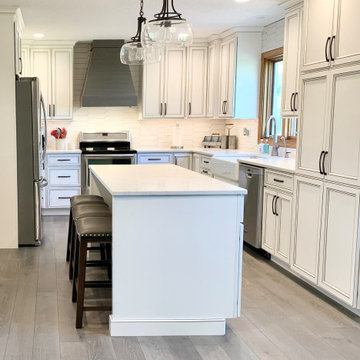
Kitchen remodel with wall removal in Geneseo, Illinois. Featured: Koch cabinetry in the Ridgegate door and Ivory Painted finish with Umber Highlights applied. MSI countertops in the Calacatta Valentin quartz design and Provenza hardwood flooring in Heirloom Oak Wells color. Accent hood in Rustic Beech wood an Driftwood stain. Design, materials, and complete remodel by Village Home Stores.

В гостиной в обеденной зоне нам необходимо было организовать посадку для всех членов семьи, обеденная группа состоит из стола длиной 2.4 метра и восьми стульев. Чтобы композиция не выглядела массивно, мы использовали мебель с плавными формами, напоминающими природные. Обтекаемые линии стульев Calligaris в обивке цвета серой гальки гармонируют со светильниками Flamingo от Vibia, а керамическая поверхность столешницы перекликается с фактурой каменного шпона на стене.
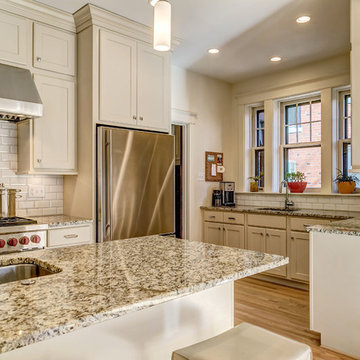
ブリッジポートにあるトランジショナルスタイルのおしゃれなキッチン (アンダーカウンターシンク、シェーカースタイル扉のキャビネット、ベージュのキャビネット、御影石カウンター、白いキッチンパネル、サブウェイタイルのキッチンパネル、シルバーの調理設備、淡色無垢フローリング、ベージュの床、ベージュのキッチンカウンター) の写真
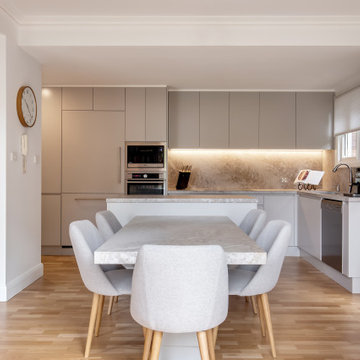
シドニーにある高級な中くらいなコンテンポラリースタイルのおしゃれなキッチン (フラットパネル扉のキャビネット、ベージュのキャビネット、クオーツストーンカウンター、ベージュキッチンパネル、クオーツストーンのキッチンパネル、シルバーの調理設備、淡色無垢フローリング、ベージュのキッチンカウンター、アンダーカウンターシンク) の写真

モスクワにある高級な広いコンテンポラリースタイルのおしゃれなキッチン (アンダーカウンターシンク、フラットパネル扉のキャビネット、ベージュのキャビネット、人工大理石カウンター、ベージュキッチンパネル、黒い調理設備、磁器タイルの床、ベージュの床、ベージュのキッチンカウンター、折り上げ天井) の写真
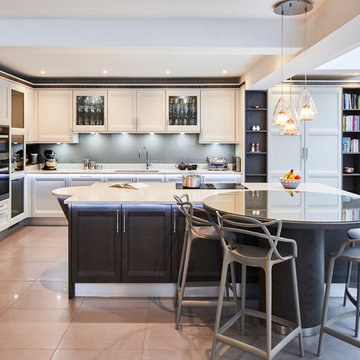
THis open plan kitchen design by RDO Kitchen Studio, features furniture from the Stoneham Kitchens Strata collection. The kitchen is designed to be light and airy, with light colours, mirror features and LED lighting under the worktops and cabinets. Silestone worktops in Lyra create ample space for preparation and cooking, and this is extended to a large kitchen island and circular breakfast bar.
LDK (ベージュのキャビネット、ベージュのキッチンカウンター) の写真
8