LDK (ガラス板のキッチンパネル、ベージュのキャビネット、ベージュのキッチンカウンター) の写真
絞り込み:
資材コスト
並び替え:今日の人気順
写真 1〜20 枚目(全 101 枚)
1/5
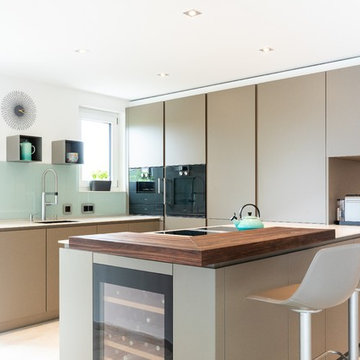
フランクフルトにあるお手頃価格の中くらいなコンテンポラリースタイルのおしゃれなキッチン (アンダーカウンターシンク、フラットパネル扉のキャビネット、ベージュのキャビネット、クオーツストーンカウンター、緑のキッチンパネル、ガラス板のキッチンパネル、黒い調理設備、ベージュのキッチンカウンター) の写真
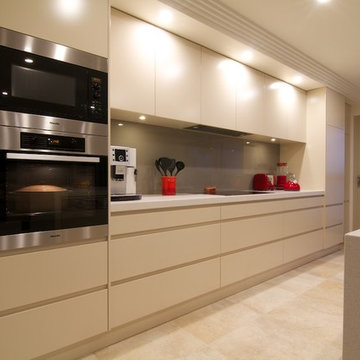
The star in this space is the view, so a subtle, clean-line approach was the perfect kitchen design for this client. The spacious island invites guests and cooks alike. The inclusion of a handy 'home admin' area is a great addition for clients with busy work/home commitments. The combined laundry and butler's pantry is a much used area by these clients, who like to entertain on a regular basis. Plenty of storage adds to the functionality of the space.
The TV Unit was a must have, as it enables perfect use of space, and placement of components, such as the TV and fireplace.
The small bathroom was cleverly designed to make it appear as spacious as possible. A subtle colour palette was a clear choice.
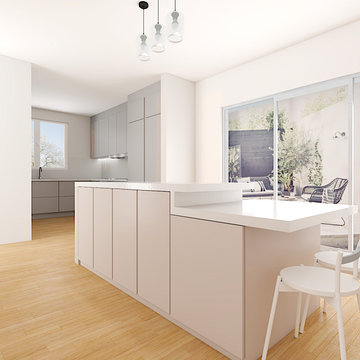
ベルリンにある高級な中くらいなコンテンポラリースタイルのおしゃれなキッチン (ドロップインシンク、フラットパネル扉のキャビネット、ベージュのキャビネット、人工大理石カウンター、ベージュキッチンパネル、ガラス板のキッチンパネル、黒い調理設備、竹フローリング、茶色い床、ベージュのキッチンカウンター) の写真
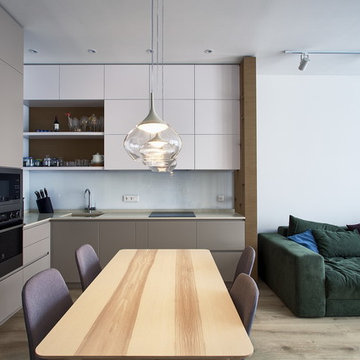
他の地域にあるお手頃価格の中くらいなおしゃれなキッチン (シングルシンク、フラットパネル扉のキャビネット、ベージュのキャビネット、珪岩カウンター、白いキッチンパネル、ガラス板のキッチンパネル、黒い調理設備、ラミネートの床、アイランドなし、茶色い床、ベージュのキッチンカウンター) の写真
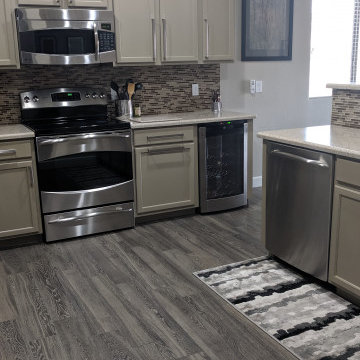
Streamline Interiors, LLC - The cabinets were painted Urban Jungle by Sherwin Williams. The color is a perfect match to both the backsplash tile and the veining in the porcelain wood plank tile.
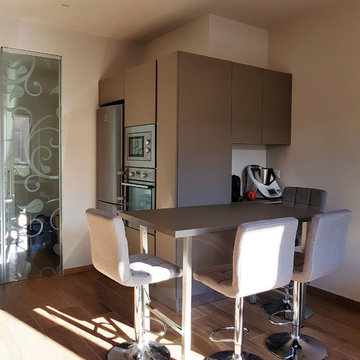
Vista della cucina: particolare delle colonne e della penisola.
ミラノにあるお手頃価格の広いコンテンポラリースタイルのおしゃれなキッチン (シングルシンク、フラットパネル扉のキャビネット、ベージュのキャビネット、人工大理石カウンター、ベージュキッチンパネル、ガラス板のキッチンパネル、磁器タイルの床、茶色い床、ベージュのキッチンカウンター、シルバーの調理設備) の写真
ミラノにあるお手頃価格の広いコンテンポラリースタイルのおしゃれなキッチン (シングルシンク、フラットパネル扉のキャビネット、ベージュのキャビネット、人工大理石カウンター、ベージュキッチンパネル、ガラス板のキッチンパネル、磁器タイルの床、茶色い床、ベージュのキッチンカウンター、シルバーの調理設備) の写真
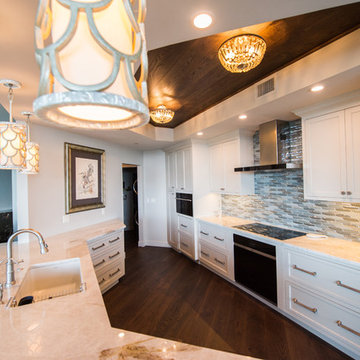
タンパにあるラグジュアリーな広いトランジショナルスタイルのおしゃれなキッチン (アンダーカウンターシンク、落し込みパネル扉のキャビネット、ベージュのキャビネット、珪岩カウンター、マルチカラーのキッチンパネル、ガラス板のキッチンパネル、シルバーの調理設備、濃色無垢フローリング、茶色い床、ベージュのキッチンカウンター) の写真
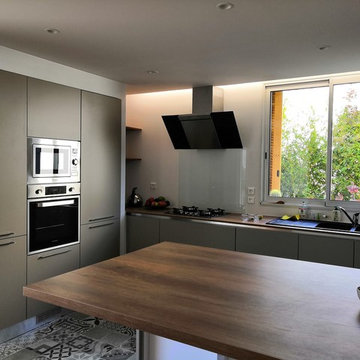
モンペリエにあるお手頃価格の広いモダンスタイルのおしゃれなキッチン (アンダーカウンターシンク、インセット扉のキャビネット、ベージュのキャビネット、木材カウンター、ガラス板のキッチンパネル、パネルと同色の調理設備、セメントタイルの床、グレーの床、ベージュのキッチンカウンター) の写真
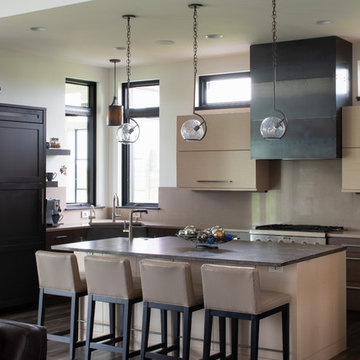
Scott Amundson Photography
他の地域にあるコンテンポラリースタイルのおしゃれなキッチン (エプロンフロントシンク、フラットパネル扉のキャビネット、ベージュのキャビネット、ベージュキッチンパネル、ガラス板のキッチンパネル、シルバーの調理設備、濃色無垢フローリング、茶色い床、ベージュのキッチンカウンター) の写真
他の地域にあるコンテンポラリースタイルのおしゃれなキッチン (エプロンフロントシンク、フラットパネル扉のキャビネット、ベージュのキャビネット、ベージュキッチンパネル、ガラス板のキッチンパネル、シルバーの調理設備、濃色無垢フローリング、茶色い床、ベージュのキッチンカウンター) の写真
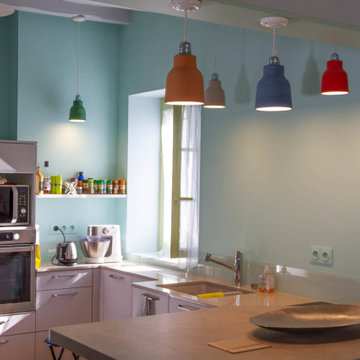
Dans un très vieille maison, refonte totale de la cuisine/salle à manger dans un esprit campagne.
La tomette a été entièrement rénové. L'isolation et l’installation électrique ont été également revu
La cuisine, dessinait par nos soins, a été monté par un cuisiniste de Vendôme
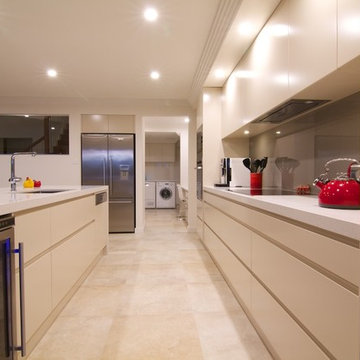
The star in this space is the view, so a subtle, clean-line approach was the perfect kitchen design for this client. The spacious island invites guests and cooks alike. The inclusion of a handy 'home admin' area is a great addition for clients with busy work/home commitments. The combined laundry and butler's pantry is a much used area by these clients, who like to entertain on a regular basis. Plenty of storage adds to the functionality of the space.
The TV Unit was a must have, as it enables perfect use of space, and placement of components, such as the TV and fireplace.
The small bathroom was cleverly designed to make it appear as spacious as possible. A subtle colour palette was a clear choice.
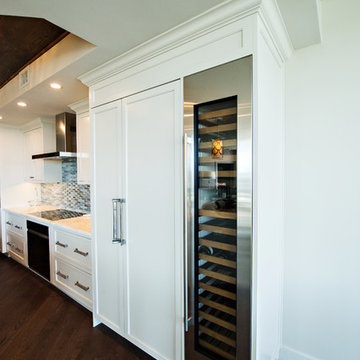
タンパにあるラグジュアリーな広いトランジショナルスタイルのおしゃれなキッチン (アンダーカウンターシンク、落し込みパネル扉のキャビネット、ベージュのキャビネット、珪岩カウンター、マルチカラーのキッチンパネル、ガラス板のキッチンパネル、シルバーの調理設備、濃色無垢フローリング、茶色い床、ベージュのキッチンカウンター) の写真
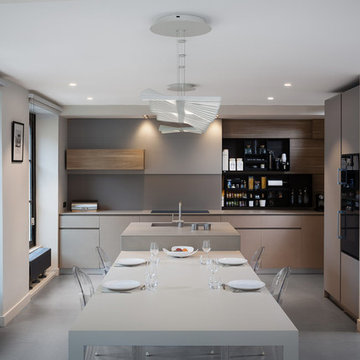
Linéaire mural avec crédences coulissantes dans le mur.
Ilot monobloc avec table intégrée.
Façade et plan de travail en céramique épaisseur 10 mm.
パリにあるラグジュアリーなモダンスタイルのおしゃれなキッチン (一体型シンク、ベージュのキャビネット、人工大理石カウンター、ベージュキッチンパネル、ガラス板のキッチンパネル、コンクリートの床、グレーの床、ベージュのキッチンカウンター) の写真
パリにあるラグジュアリーなモダンスタイルのおしゃれなキッチン (一体型シンク、ベージュのキャビネット、人工大理石カウンター、ベージュキッチンパネル、ガラス板のキッチンパネル、コンクリートの床、グレーの床、ベージュのキッチンカウンター) の写真
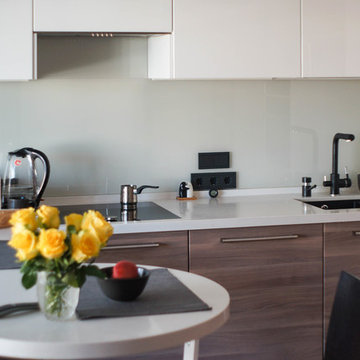
Однокомнатная квартира, площадью 56 м.кв., в которой по заданию Заказчика удалось реализовать совмещенную кухню - гостиную, спальную комнату и гостевую комнату, которая в перспективе может стать детской комнатой. Вторая комната оборудована фрамугой из матового безрамного стекла, пропускающего естественный свет, проходящий сквозь спальню.
Архитекторы: Антон Джавахян, Светлана Пирогова. Фото: Антон Джавахян.
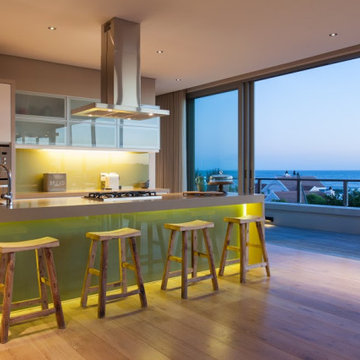
Open plan kitchen serves all sides of the house from its central postion
他の地域にある中くらいなビーチスタイルのおしゃれなキッチン (ダブルシンク、ガラス扉のキャビネット、ベージュのキャビネット、クオーツストーンカウンター、緑のキッチンパネル、ガラス板のキッチンパネル、シルバーの調理設備、淡色無垢フローリング、ベージュの床、ベージュのキッチンカウンター) の写真
他の地域にある中くらいなビーチスタイルのおしゃれなキッチン (ダブルシンク、ガラス扉のキャビネット、ベージュのキャビネット、クオーツストーンカウンター、緑のキッチンパネル、ガラス板のキッチンパネル、シルバーの調理設備、淡色無垢フローリング、ベージュの床、ベージュのキッチンカウンター) の写真
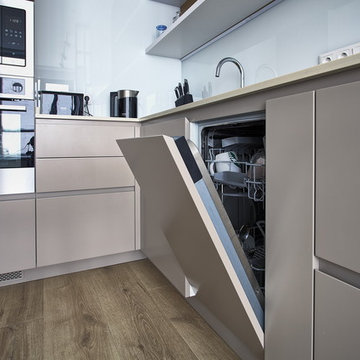
他の地域にあるお手頃価格の中くらいなおしゃれなキッチン (シングルシンク、フラットパネル扉のキャビネット、ベージュのキャビネット、珪岩カウンター、白いキッチンパネル、ガラス板のキッチンパネル、黒い調理設備、ラミネートの床、アイランドなし、茶色い床、ベージュのキッチンカウンター) の写真
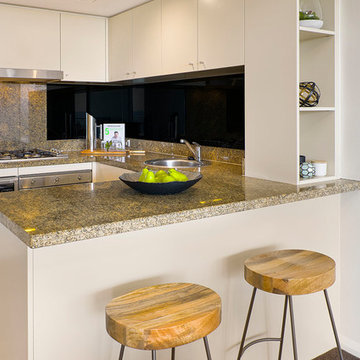
シドニーにあるお手頃価格の小さなコンテンポラリースタイルのおしゃれなキッチン (シングルシンク、フラットパネル扉のキャビネット、ベージュのキャビネット、御影石カウンター、黒いキッチンパネル、ガラス板のキッチンパネル、シルバーの調理設備、磁器タイルの床、ベージュの床、ベージュのキッチンカウンター) の写真
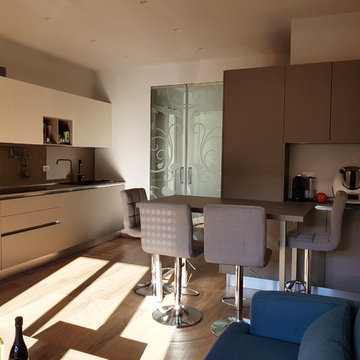
Vista della cucina: base e pensili in legno laccato lucido, colore visone e bianco, top in materiale composito e alzata in vetro color visone, colonne in legno laccato lucido, penisola con sgabelli.
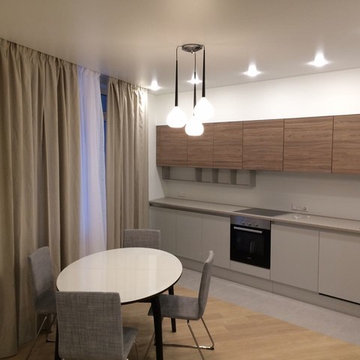
サンクトペテルブルクにあるお手頃価格の中くらいなコンテンポラリースタイルのおしゃれなキッチン (ドロップインシンク、フラットパネル扉のキャビネット、ベージュのキャビネット、木材カウンター、白いキッチンパネル、ガラス板のキッチンパネル、磁器タイルの床、アイランドなし、グレーの床、ベージュのキッチンカウンター) の写真
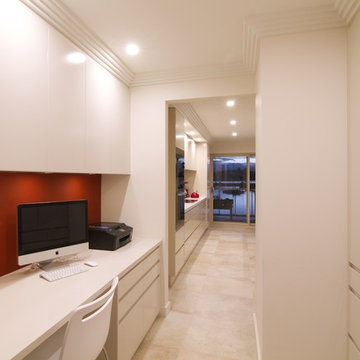
The star in this space is the view, so a subtle, clean-line approach was the perfect kitchen design for this client. The spacious island invites guests and cooks alike. The inclusion of a handy 'home admin' area is a great addition for clients with busy work/home commitments. The combined laundry and butler's pantry is a much used area by these clients, who like to entertain on a regular basis. Plenty of storage adds to the functionality of the space.
The TV Unit was a must have, as it enables perfect use of space, and placement of components, such as the TV and fireplace.
The small bathroom was cleverly designed to make it appear as spacious as possible. A subtle colour palette was a clear choice.
LDK (ガラス板のキッチンパネル、ベージュのキャビネット、ベージュのキッチンカウンター) の写真
1