ベージュの、白いキッチン (ベージュのキャビネット、ダブルシンク) の写真
絞り込み:
資材コスト
並び替え:今日の人気順
写真 1〜20 枚目(全 1,037 枚)
1/5

LALUZ Home offers more than just distinctively beautiful home products. We've also backed each style with award-winning craftsmanship, unparalleled quality
and superior service. We believe that the products you choose from LALUZ Home should exceed functionality and transform your spaces into stunning, inspiring settings.
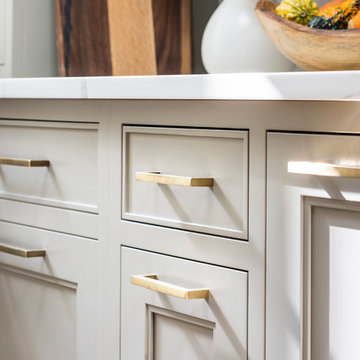
MULTIPLE AWARD WINNING KITCHEN. 2019 Westchester Home Design Awards Best Traditional Kitchen. KBDN magazine Award winner. Houzz Kitchen of the Week January 2019. Kitchen design and cabinetry – Studio Dearborn. This historic colonial in Edgemont NY was home in the 1930s and 40s to the world famous Walter Winchell, gossip commentator. The home underwent a 2 year gut renovation with an addition and relocation of the kitchen, along with other extensive renovations. Cabinetry by Studio Dearborn/Schrocks of Walnut Creek in Rockport Gray; Bluestar range; custom hood; Quartzmaster engineered quartz countertops; Rejuvenation Pendants; Waterstone faucet; Equipe subway tile; Foundryman hardware. Photos, Adam Kane Macchia.
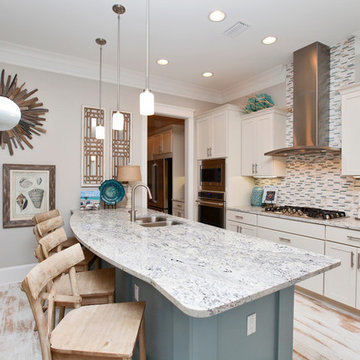
サンディエゴにあるお手頃価格の中くらいなトランジショナルスタイルのおしゃれなキッチン (ダブルシンク、シェーカースタイル扉のキャビネット、ベージュのキャビネット、御影石カウンター、ベージュキッチンパネル、ボーダータイルのキッチンパネル、淡色無垢フローリング、白い床) の写真

• A busy family wanted to rejuvenate their entire first floor. As their family was growing, their spaces were getting more cramped and finding comfortable, usable space was no easy task. The goal of their remodel was to create a warm and inviting kitchen and family room, great room-like space that worked with the rest of the home’s floor plan.
The focal point of the new kitchen is a large center island around which the family can gather to prepare meals. Exotic granite countertops and furniture quality light-colored cabinets provide a warm, inviting feel. Commercial-grade stainless steel appliances make this gourmet kitchen a great place to prepare large meals.
A wide plank hardwood floor continues from the kitchen to the family room and beyond, tying the spaces together. The focal point of the family room is a beautiful stone fireplace hearth surrounded by built-in bookcases. Stunning craftsmanship created this beautiful wall of cabinetry which houses the home’s entertainment system. French doors lead out to the home’s deck and also let a lot of natural light into the space.
From its beautiful, functional kitchen to its elegant, comfortable family room, this renovation achieved the homeowners’ goals. Now the entire family has a great space to gather and spend quality time.
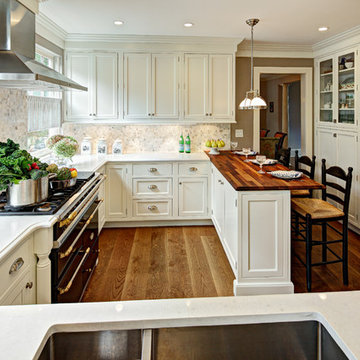
ニューヨークにあるトラディショナルスタイルのおしゃれな独立型キッチン (ダブルシンク、シェーカースタイル扉のキャビネット、ベージュのキャビネット、木材カウンター、ベージュキッチンパネル、黒い調理設備) の写真

シドニーにある小さなトランジショナルスタイルのおしゃれなキッチン (ダブルシンク、シェーカースタイル扉のキャビネット、大理石カウンター、大理石のキッチンパネル、シルバーの調理設備、淡色無垢フローリング、白いキッチンカウンター、ベージュのキャビネット) の写真

Coburg Frieze is a purified design that questions what’s really needed.
The interwar property was transformed into a long-term family home that celebrates lifestyle and connection to the owners’ much-loved garden. Prioritising quality over quantity, the crafted extension adds just 25sqm of meticulously considered space to our clients’ home, honouring Dieter Rams’ enduring philosophy of “less, but better”.
We reprogrammed the original floorplan to marry each room with its best functional match – allowing an enhanced flow of the home, while liberating budget for the extension’s shared spaces. Though modestly proportioned, the new communal areas are smoothly functional, rich in materiality, and tailored to our clients’ passions. Shielding the house’s rear from harsh western sun, a covered deck creates a protected threshold space to encourage outdoor play and interaction with the garden.
This charming home is big on the little things; creating considered spaces that have a positive effect on daily life.
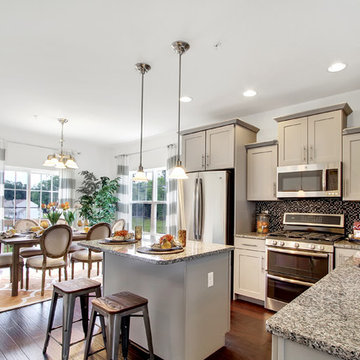
フィラデルフィアにある高級な中くらいなトランジショナルスタイルのおしゃれなキッチン (ダブルシンク、落し込みパネル扉のキャビネット、ベージュのキャビネット、御影石カウンター、黒いキッチンパネル、モザイクタイルのキッチンパネル、シルバーの調理設備、濃色無垢フローリング) の写真
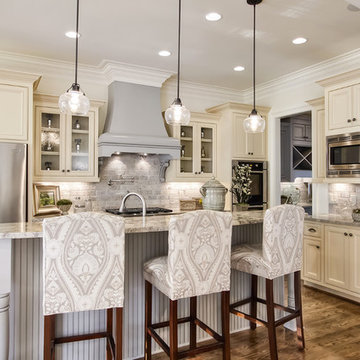
ナッシュビルにある広いカントリー風のおしゃれなアイランドキッチン (ダブルシンク、落し込みパネル扉のキャビネット、ベージュのキャビネット、御影石カウンター、グレーのキッチンパネル、シルバーの調理設備、濃色無垢フローリング、茶色い床) の写真
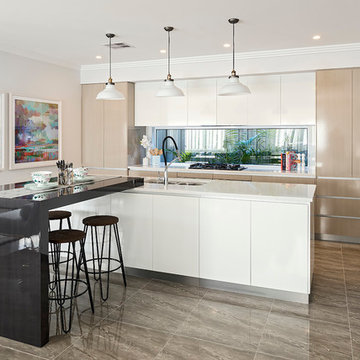
D-Max Photography
パースにある中くらいなコンテンポラリースタイルのおしゃれなキッチン (ダブルシンク、フラットパネル扉のキャビネット、ベージュのキャビネット、クオーツストーンカウンター、ガラス板のキッチンパネル、シルバーの調理設備、磁器タイルの床) の写真
パースにある中くらいなコンテンポラリースタイルのおしゃれなキッチン (ダブルシンク、フラットパネル扉のキャビネット、ベージュのキャビネット、クオーツストーンカウンター、ガラス板のキッチンパネル、シルバーの調理設備、磁器タイルの床) の写真
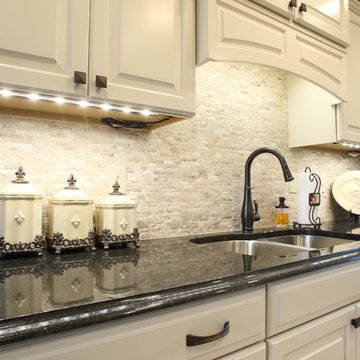
Oil rubbed bronze Kohler Cruette faucet with a tumbled Picasso travertine backsplash
ナッシュビルにある小さなトラディショナルスタイルのおしゃれなキッチン (ダブルシンク、落し込みパネル扉のキャビネット、ベージュのキャビネット、御影石カウンター、グレーのキッチンパネル、石タイルのキッチンパネル、グレーとクリーム色) の写真
ナッシュビルにある小さなトラディショナルスタイルのおしゃれなキッチン (ダブルシンク、落し込みパネル扉のキャビネット、ベージュのキャビネット、御影石カウンター、グレーのキッチンパネル、石タイルのキッチンパネル、グレーとクリーム色) の写真

Located in the heart of Victoria Park neighborhood in Fort Lauderdale, FL, this kitchen is a play between clean, transitional shaker style with the edginess of a city loft. There is a crispness brought by the White Painted cabinets and warmth brought through the addition of Natural Walnut highlights. The grey concrete floors and subway-tile clad hood and back-splash ease more industrial elements into the design. The beautiful walnut trim woodwork, striking navy blue island and sleek waterfall counter-top live in harmony with the commanding presence of professional cooking appliances.
The warm and storied character of this kitchen is further reinforced by the use of unique floating shelves, which serve as display areas for treasured objects to bring a layer of history and personality to the Kitchen. It is not just a place for cooking, but a place for living, entertaining and loving.
Photo by: Matthew Horton
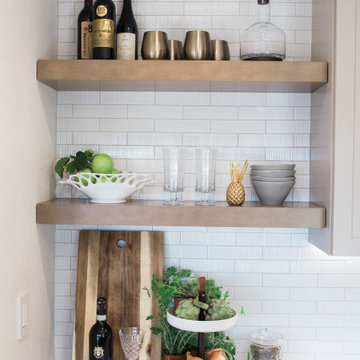
Modern meets traditional in this functional and family friendly kitchen remodel
オレンジカウンティにある高級な小さなトランジショナルスタイルのおしゃれなキッチン (ダブルシンク、シェーカースタイル扉のキャビネット、ベージュのキャビネット、クオーツストーンカウンター、白いキッチンパネル、サブウェイタイルのキッチンパネル、シルバーの調理設備、磁器タイルの床、アイランドなし、ベージュの床、白いキッチンカウンター) の写真
オレンジカウンティにある高級な小さなトランジショナルスタイルのおしゃれなキッチン (ダブルシンク、シェーカースタイル扉のキャビネット、ベージュのキャビネット、クオーツストーンカウンター、白いキッチンパネル、サブウェイタイルのキッチンパネル、シルバーの調理設備、磁器タイルの床、アイランドなし、ベージュの床、白いキッチンカウンター) の写真

Birch Grove. We designed a large contemporary rear extension and refurbished the whole house.
ロンドンにある中くらいなコンテンポラリースタイルのおしゃれなキッチン (ダブルシンク、フラットパネル扉のキャビネット、ベージュのキャビネット、珪岩カウンター、ガラス板のキッチンパネル、シルバーの調理設備、ベージュの床、白いキッチンカウンター、ベージュキッチンパネル) の写真
ロンドンにある中くらいなコンテンポラリースタイルのおしゃれなキッチン (ダブルシンク、フラットパネル扉のキャビネット、ベージュのキャビネット、珪岩カウンター、ガラス板のキッチンパネル、シルバーの調理設備、ベージュの床、白いキッチンカウンター、ベージュキッチンパネル) の写真

Cuisines Sumela
リヨンにある高級な広いモダンスタイルのおしゃれなキッチン (ダブルシンク、インセット扉のキャビネット、ベージュのキャビネット、珪岩カウンター、白いキッチンパネル、ガラス板のキッチンパネル、シルバーの調理設備、レンガの床、赤い床) の写真
リヨンにある高級な広いモダンスタイルのおしゃれなキッチン (ダブルシンク、インセット扉のキャビネット、ベージュのキャビネット、珪岩カウンター、白いキッチンパネル、ガラス板のキッチンパネル、シルバーの調理設備、レンガの床、赤い床) の写真
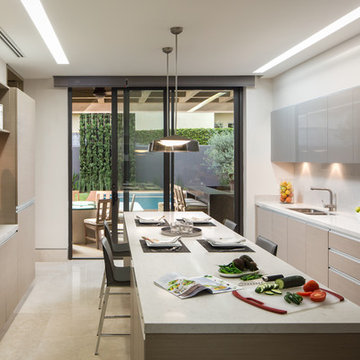
Photo credit: Mike Kelley
コンテンポラリースタイルのおしゃれなアイランドキッチン (ダブルシンク、フラットパネル扉のキャビネット、ベージュのキャビネット、白いキッチンパネル) の写真
コンテンポラリースタイルのおしゃれなアイランドキッチン (ダブルシンク、フラットパネル扉のキャビネット、ベージュのキャビネット、白いキッチンパネル) の写真

Escape to the country with us and check out our latest In-Frame Shaker that has been added to the portfolio.
Nestled in a lovely location just north of Chelmsford, this country home was destined for a bespoke handmade kitchen at its heart. Working with our clients and the existing space, we produced a design that would marry the earthy tones, large windows and beautiful sunlight.
The real emphasis was put not only on the practicality of the kitchen layout but the symmetry, clean lines and flow of the design. It has made the family use their kitchen different from their previous one, as cabinetry has been intelligently designed so that primary tasks can be carried out efficiently between the sink area, oven and refrigerator. Each of the working zones has helped the space flow and function naturally, enabling the family to perform daily tasks with ease.
Bringing you Neff’s latest design, to this country kitchen in its own housing. Our client wanted something new and enticing to add to their kitchen design and opted for the new colourway, Graphite by Neff. The brief was to choose appliances that would be the latest trend but also a convenient way of cooking and of course looked good!
Although the kitchen has been designed to suit a country vibe, it has a wonderful array of modern features including a Quooker Flex tap in a chrome finish – a handy, flexible pull-out hose, that dispenses 100°C boiling, hot and cold water.
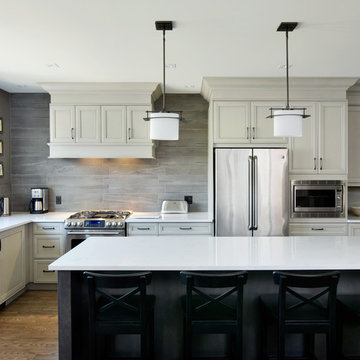
Clever interior design and impeccable craftsmanship were integral to this project, as we added a 10x10 addition to square up the back of the home, and turned a series of divided spaces into an open-concept plan.
The homeowners wanted a big kitchen with an island large enough for their entire family, and an adjacent informal space to encourage time spent together. Custom built-ins help keep their TV, desk, and large book and game collections tidy.
Upstairs, we reorganized the second and third stories to add privacy for the parents and independence for their growing kids. The new third floor master bedroom includes an ensuite and reading corner. The three kids now have their bedrooms together on the second floor, with an updated bathroom and a “secret” passageway between their closets!
Gordon King Photography
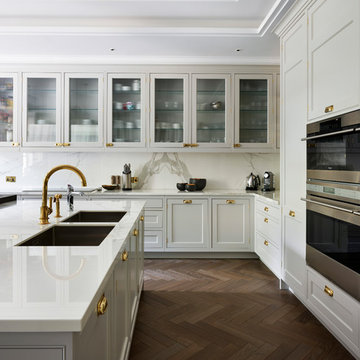
The light grey cabinetry and pops of brass on the handles and tap perfectly compliment the darker tones in the parquet flooring.
ロンドンにある高級な広いトランジショナルスタイルのおしゃれなキッチン (ダブルシンク、インセット扉のキャビネット、ベージュのキャビネット、白いキッチンパネル、石スラブのキッチンパネル、シルバーの調理設備、濃色無垢フローリング、茶色い床) の写真
ロンドンにある高級な広いトランジショナルスタイルのおしゃれなキッチン (ダブルシンク、インセット扉のキャビネット、ベージュのキャビネット、白いキッチンパネル、石スラブのキッチンパネル、シルバーの調理設備、濃色無垢フローリング、茶色い床) の写真
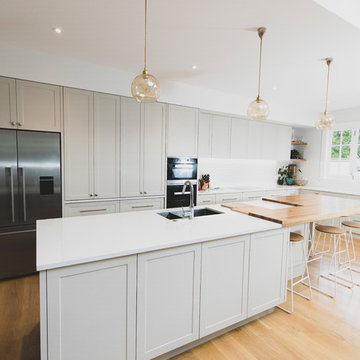
Panelform product used: Kendal (Shaker) style doors in Mist
オークランドにあるお手頃価格の広いカントリー風のおしゃれなキッチン (ダブルシンク、シェーカースタイル扉のキャビネット、ベージュのキャビネット、木材カウンター、白いキッチンパネル、セラミックタイルのキッチンパネル、シルバーの調理設備、淡色無垢フローリング、茶色い床、白いキッチンカウンター) の写真
オークランドにあるお手頃価格の広いカントリー風のおしゃれなキッチン (ダブルシンク、シェーカースタイル扉のキャビネット、ベージュのキャビネット、木材カウンター、白いキッチンパネル、セラミックタイルのキッチンパネル、シルバーの調理設備、淡色無垢フローリング、茶色い床、白いキッチンカウンター) の写真
ベージュの、白いキッチン (ベージュのキャビネット、ダブルシンク) の写真
1