キッチン (ベージュのキャビネット、紫のキャビネット、磁器タイルの床) の写真
絞り込み:
資材コスト
並び替え:今日の人気順
写真 1〜20 枚目(全 4,819 枚)
1/4

Photography by Melissa M Mills, Designer by Terri Sears
ナッシュビルにあるラグジュアリーな中くらいなトランジショナルスタイルのおしゃれなコの字型キッチン (エプロンフロントシンク、ベージュのキャビネット、珪岩カウンター、白いキッチンパネル、セラミックタイルのキッチンパネル、シルバーの調理設備、磁器タイルの床、アイランドなし、ガラス扉のキャビネット) の写真
ナッシュビルにあるラグジュアリーな中くらいなトランジショナルスタイルのおしゃれなコの字型キッチン (エプロンフロントシンク、ベージュのキャビネット、珪岩カウンター、白いキッチンパネル、セラミックタイルのキッチンパネル、シルバーの調理設備、磁器タイルの床、アイランドなし、ガラス扉のキャビネット) の写真

Simon Taylor Furniture was commissioned to undertake the full refurbishment of an existing kitchen space in a Victorian railway cottage in a small village, near Aylesbury. The clients were seeking a light, bright traditional Shaker kitchen that would include plenty of storage and seating for two people. In addition to removing the old kitchen, they also laid a new floor using 60 x60cm floor tiles in Lakestone Ivory Matt by Minoli, prior to installing the new kitchen.
All cabinetry was handmade at the Simon Taylor Furniture cabinet workshop in Bierton, near Aylesbury, and it was handpainted in Skimming Stone by Farrow & Ball. The Shaker design includes cot bead frames with Ovolo bead moulding on the inner edge of each door, with tongue and groove panelling in the peninsula recess and as end panels to add contrast. Above the tall cabinetry and overhead cupboards is the Simon Taylor Furniture classic cornice to the ceiling. All internal carcases and dovetail drawer boxes are made of oak, with open shelving in oak as an accent detail. The white window pelmets feature the same Ovolo design with LED lighting at the base, and were also handmade at the workshop. The worktops and upstands, featured throughout the kitchen, are made from 20mm thick quartz with a double pencil edge in Vicenza by CRL Stone.
The working kitchen area was designed in an L-shape with a wet run beneath the main feature window and the cooking run against an internal wall. The wet run includes base cabinets for bins and utility items in addition to a 60cm integrated dishwasher by Siemens with deep drawers to one side. At the centre is a farmhouse sink by Villeroy & Boch with a dual lever mixer tap by Perrin & Rowe.
The overhead cabinetry for the cooking run includes three storage cupboards and a housing for a 45cm built-in Microwave by Siemens. The base cabinetry beneath includes two sets of soft-opening cutlery and storage drawers on either side of a Britannia range cooker that the clients already owned. Above the glass splashback is a concealed canopy hood, also by Siemens.
Intersecting the 16sq. metre space is a stylish curved peninsula with a tongue and grooved recess beneath the worktop that has space for two counter stools, a feature that was integral to the initial brief. At the curved end of the peninsula is a double-door crockery cabinet and on the wall above it are open shelves in oak, inset with LED downlights, next to a tall white radiator by Zehnder.
To the left of the peninsula is an integrated French Door fridge freezer by Fisher & Paykel on either side of two tall shallow cabinets, which are installed into a former doorway to a utility room, which now has a new doorway next to it. The cabinetry door fronts feature a broken façade to add further detail to this Shaker kitchen. Directly opposite the fridge freezer, the corner space next to doors that lead to the formal dining room now has a tall pantry larder with oak internal shelving and spice racks inside the double doors. All cup handles and ball knobs are by Hafele.

Кухня в доме объединена с зоной столовой.
モスクワにある高級な中くらいなコンテンポラリースタイルのおしゃれなキッチン (アンダーカウンターシンク、フラットパネル扉のキャビネット、ベージュのキャビネット、クオーツストーンカウンター、白いキッチンパネル、大理石のキッチンパネル、シルバーの調理設備、磁器タイルの床、グレーの床、白いキッチンカウンター、折り上げ天井) の写真
モスクワにある高級な中くらいなコンテンポラリースタイルのおしゃれなキッチン (アンダーカウンターシンク、フラットパネル扉のキャビネット、ベージュのキャビネット、クオーツストーンカウンター、白いキッチンパネル、大理石のキッチンパネル、シルバーの調理設備、磁器タイルの床、グレーの床、白いキッチンカウンター、折り上げ天井) の写真
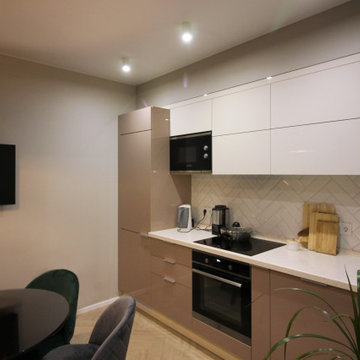
サンクトペテルブルクにあるお手頃価格の小さなコンテンポラリースタイルのおしゃれなキッチン (アンダーカウンターシンク、フラットパネル扉のキャビネット、ベージュのキャビネット、白いキッチンパネル、セラミックタイルのキッチンパネル、シルバーの調理設備、磁器タイルの床、アイランドなし、ベージュの床、白いキッチンカウンター) の写真

他の地域にあるラグジュアリーな広いシャビーシック調のおしゃれなキッチン (エプロンフロントシンク、インセット扉のキャビネット、ベージュのキャビネット、御影石カウンター、ベージュキッチンパネル、磁器タイルのキッチンパネル、パネルと同色の調理設備、磁器タイルの床、ベージュの床、茶色いキッチンカウンター) の写真

モスクワにある高級な中くらいなコンテンポラリースタイルのおしゃれなキッチン (アンダーカウンターシンク、フラットパネル扉のキャビネット、ベージュのキャビネット、黒い調理設備、人工大理石カウンター、ベージュキッチンパネル、磁器タイルの床、ベージュの床、ベージュのキッチンカウンター、折り上げ天井) の写真
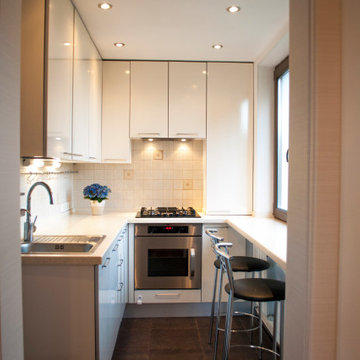
Задача стояла - вместить всю кухонную технику и при этом сохранить ощущение пространства и воздуха. Именно поэтому здесь использованы максимально простые, отражающие свет фасады - светлые и гладкие. Большое, очень большое кухонное окно позволило сделать достаточно широкую барную стойку из искусственного камня, которую бросили по периметру почти всей кухни.
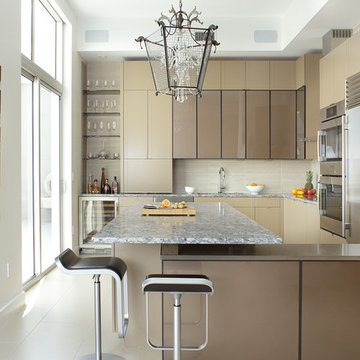
マイアミにある高級な広いコンテンポラリースタイルのおしゃれなキッチン (フラットパネル扉のキャビネット、ベージュのキャビネット、クオーツストーンカウンター、ベージュキッチンパネル、磁器タイルのキッチンパネル、シルバーの調理設備、磁器タイルの床、アンダーカウンターシンク) の写真

@Amber Frederiksen Photography
マイアミにあるラグジュアリーな広いコンテンポラリースタイルのおしゃれなキッチン (アンダーカウンターシンク、フラットパネル扉のキャビネット、ベージュのキャビネット、クオーツストーンカウンター、白いキッチンパネル、シルバーの調理設備、磁器タイルの床) の写真
マイアミにあるラグジュアリーな広いコンテンポラリースタイルのおしゃれなキッチン (アンダーカウンターシンク、フラットパネル扉のキャビネット、ベージュのキャビネット、クオーツストーンカウンター、白いキッチンパネル、シルバーの調理設備、磁器タイルの床) の写真

Renovated transitional style kitchen in 1930's era Boston area home has custom cabinets, Bianco Romano counter with 2 inch mitered edge, matching granite backsplash and porcelain tile floor.
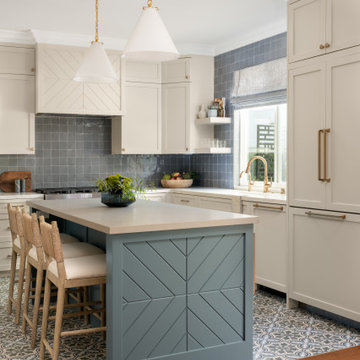
Kitchen remodel
オレンジカウンティにあるラグジュアリーな中くらいなトランジショナルスタイルのおしゃれなキッチン (アンダーカウンターシンク、シェーカースタイル扉のキャビネット、ベージュのキャビネット、クオーツストーンカウンター、グレーのキッチンパネル、セラミックタイルのキッチンパネル、パネルと同色の調理設備、磁器タイルの床、マルチカラーの床、白いキッチンカウンター) の写真
オレンジカウンティにあるラグジュアリーな中くらいなトランジショナルスタイルのおしゃれなキッチン (アンダーカウンターシンク、シェーカースタイル扉のキャビネット、ベージュのキャビネット、クオーツストーンカウンター、グレーのキッチンパネル、セラミックタイルのキッチンパネル、パネルと同色の調理設備、磁器タイルの床、マルチカラーの床、白いキッチンカウンター) の写真

©2017 Daniel Feldkamp Photography
他の地域にある高級な中くらいなトランジショナルスタイルのおしゃれなキッチン (アンダーカウンターシンク、フラットパネル扉のキャビネット、ベージュのキャビネット、クオーツストーンカウンター、ベージュキッチンパネル、トラバーチンのキッチンパネル、黒い調理設備、磁器タイルの床、ベージュの床、ベージュのキッチンカウンター、折り上げ天井) の写真
他の地域にある高級な中くらいなトランジショナルスタイルのおしゃれなキッチン (アンダーカウンターシンク、フラットパネル扉のキャビネット、ベージュのキャビネット、クオーツストーンカウンター、ベージュキッチンパネル、トラバーチンのキッチンパネル、黒い調理設備、磁器タイルの床、ベージュの床、ベージュのキッチンカウンター、折り上げ天井) の写真
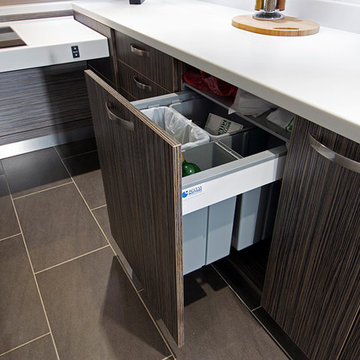
This kitchen is a wheelchair accessible kitchen designed by Adam Thomas of Design Matters. With height-adjustable worktops, wood-effect doors and brushed steel handles for comfortable use with impaired grip. The hob area is height adjustable and raised edges have been added to all four sides of all worktops to contain hot spills and reduce the risk of injury. A Neff induction hob is a much safer alternative to an electric or gas hob, being easier to clean and retaining much less residual heat after use. Sorting pull-out bins are easy to access, and their large capacity means they do not need to be emptied daily. Photographs by Jonathan Smithies Photography. Copyright Design Matters KBB Ltd. All rights reserved.
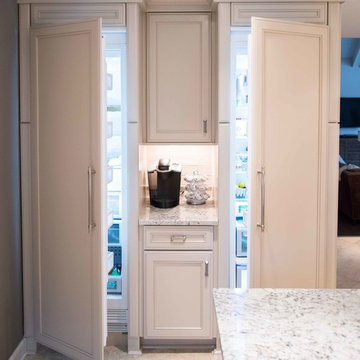
Stuart Jones Photography
ローリーにあるトラディショナルスタイルのおしゃれなアイランドキッチン (シングルシンク、ベージュのキャビネット、御影石カウンター、白いキッチンパネル、磁器タイルのキッチンパネル、シルバーの調理設備、磁器タイルの床) の写真
ローリーにあるトラディショナルスタイルのおしゃれなアイランドキッチン (シングルシンク、ベージュのキャビネット、御影石カウンター、白いキッチンパネル、磁器タイルのキッチンパネル、シルバーの調理設備、磁器タイルの床) の写真
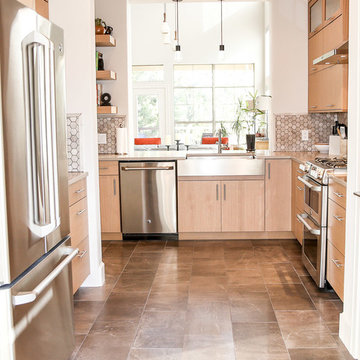
オースティンにある中くらいなコンテンポラリースタイルのおしゃれなキッチン (エプロンフロントシンク、フラットパネル扉のキャビネット、ベージュのキャビネット、人工大理石カウンター、ベージュキッチンパネル、モザイクタイルのキッチンパネル、シルバーの調理設備、磁器タイルの床、アイランドなし、ベージュの床、ベージュのキッチンカウンター) の写真
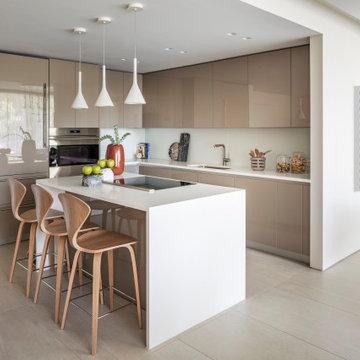
We focused on clean lines and neural elements for this stunning kitchen design. All while, the wooden stools and hanging light fixtures open up the space for a Sunday brunch.
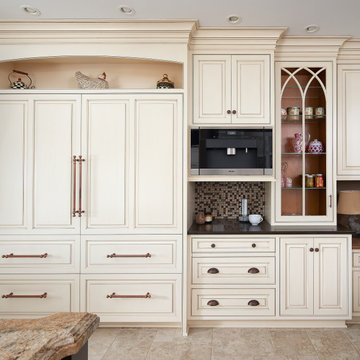
他の地域にあるラグジュアリーな広いシャビーシック調のおしゃれなキッチン (エプロンフロントシンク、インセット扉のキャビネット、ベージュのキャビネット、御影石カウンター、ベージュキッチンパネル、磁器タイルのキッチンパネル、パネルと同色の調理設備、磁器タイルの床、ベージュの床、茶色いキッチンカウンター) の写真
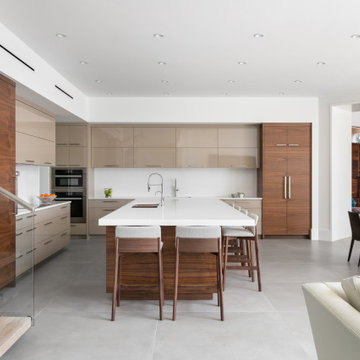
Sweeping views of Downtown Sarasota across the Bay from Bird Key create a dramatic backdrop for this Neo-Modern renovation.
Situated at the corner of a waterfront street, the original home had strong bones and great sight-lines. The owner sought to re-imagine the interiors in a more contemporary style, complementing the owner's eclectic art collection. Echt-Architects worked with the owner closely to realize this collaborative design, with the help of Interior Designer Marie Bowman, and General Contractor Nathan Cross.
The spaces are opened inward toward each other, and out toward the dramatic views. Large format concrete-look porcelain tiles blend them together. A tall walnut-stained front door welcomes guests into the Living Room, with a broad custom concrete fireplace surround with tapering edges, and a soaring walnut paneled over-mantle and ceiling detail.
A broad threshold overlooks the Dining area with Family Room beyond. A large, open Kitchen sits at center stage, with walnut and lacquer finishes. An elegant stair with a center stringer and wood block treads brings you upstairs to the guest suites.
Beside the Family Room, a custom concrete bartop with waterfall and tapering details provides ample space for relaxation and play.

Описание проекта вы найдете на нашем сайте: https://lesh-84.ru/news/dizayn-zagorodnogo-doma-0
#mednoye_ozero
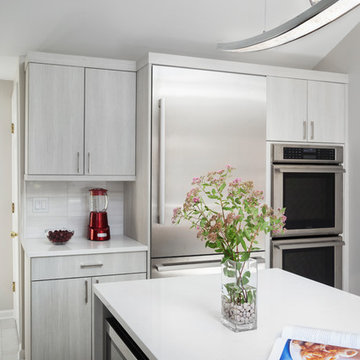
ニューヨークにある小さなコンテンポラリースタイルのおしゃれなキッチン (エプロンフロントシンク、白いキッチンパネル、モザイクタイルのキッチンパネル、シルバーの調理設備、磁器タイルの床、フラットパネル扉のキャビネット、ベージュのキャビネット、珪岩カウンター、グレーの床) の写真
キッチン (ベージュのキャビネット、紫のキャビネット、磁器タイルの床) の写真
1