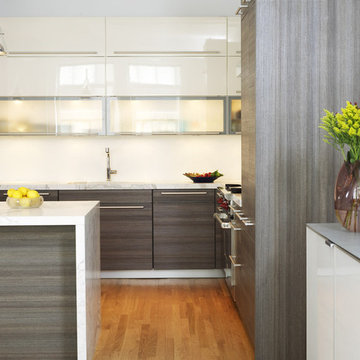キッチン (全タイプのキャビネットの色、グレーのキャビネット、ガラス扉のキャビネット) の写真
絞り込み:
資材コスト
並び替え:今日の人気順
写真 1〜20 枚目(全 1,698 枚)
1/4
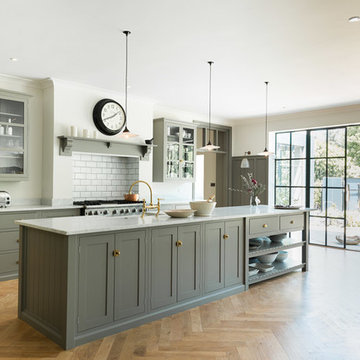
deVOL Kitchens
ロンドンにあるトランジショナルスタイルのおしゃれなアイランドキッチン (ガラス扉のキャビネット、グレーのキャビネット、白いキッチンパネル、サブウェイタイルのキッチンパネル、シルバーの調理設備、無垢フローリング) の写真
ロンドンにあるトランジショナルスタイルのおしゃれなアイランドキッチン (ガラス扉のキャビネット、グレーのキャビネット、白いキッチンパネル、サブウェイタイルのキッチンパネル、シルバーの調理設備、無垢フローリング) の写真
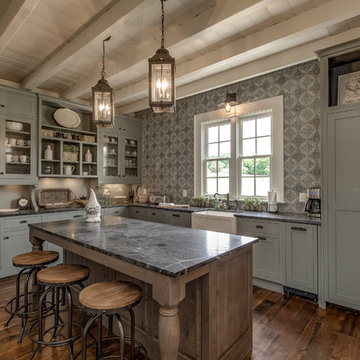
ナッシュビルにあるカントリー風のおしゃれなキッチン (エプロンフロントシンク、グレーのキャビネット、マルチカラーのキッチンパネル、無垢フローリング、黒いキッチンカウンター、ガラス扉のキャビネット、窓) の写真
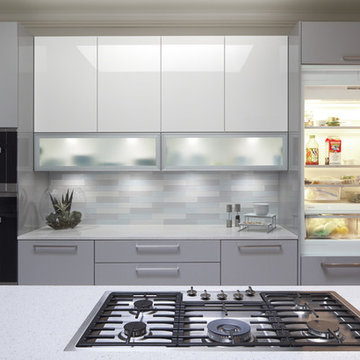
The Miele paneled 36" single door french pantry fridge has been wrapped with our Richilieu high-gloss cabinets. Miele flush installed cooktop. Miele Steam Oven and Convection Oven. Glass front flip up cabinets with aluminum doors and led lighting. Hidden outlets help create the clean and serene feeling. David Cobb Photography.
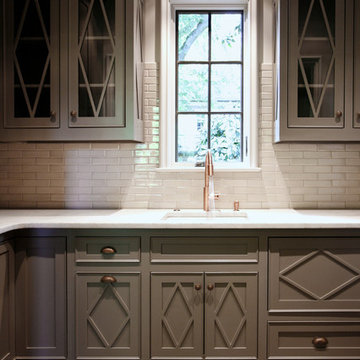
Studio Kitchenette
2x8 Stellar Smoke glossy backsplash tiles by Builders Floor Covering and Tile.
La Perla Venata honed quartzite kitchen countertop by Atlanta Kitchen.
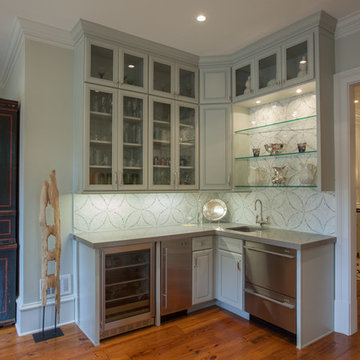
Photos by Tony Casadonte
アトランタにあるトラディショナルスタイルのおしゃれなキッチン (アンダーカウンターシンク、ガラス扉のキャビネット、グレーのキャビネット、マルチカラーのキッチンパネル、シルバーの調理設備) の写真
アトランタにあるトラディショナルスタイルのおしゃれなキッチン (アンダーカウンターシンク、ガラス扉のキャビネット、グレーのキャビネット、マルチカラーのキッチンパネル、シルバーの調理設備) の写真
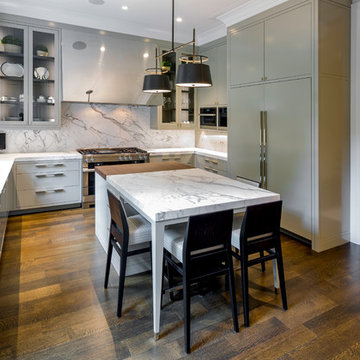
Mike Crews Photography
シカゴにあるコンテンポラリースタイルのおしゃれなキッチン (グレーのキャビネット、パネルと同色の調理設備、アンダーカウンターシンク、ガラス扉のキャビネット、白いキッチンパネル、無垢フローリング、茶色い床、白いキッチンカウンター) の写真
シカゴにあるコンテンポラリースタイルのおしゃれなキッチン (グレーのキャビネット、パネルと同色の調理設備、アンダーカウンターシンク、ガラス扉のキャビネット、白いキッチンパネル、無垢フローリング、茶色い床、白いキッチンカウンター) の写真
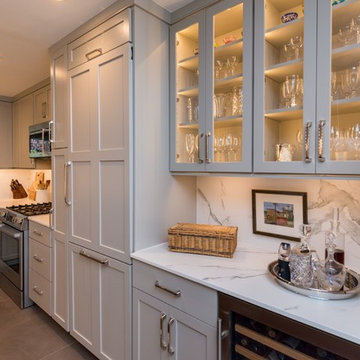
Lindsay Ladd
https://www.gingerfoxphotography.com
フィラデルフィアにある高級な中くらいなコンテンポラリースタイルのおしゃれなキッチン (アンダーカウンターシンク、ガラス扉のキャビネット、グレーのキャビネット、クオーツストーンカウンター、グレーのキッチンパネル、パネルと同色の調理設備、磁器タイルの床、アイランドなし、グレーの床) の写真
フィラデルフィアにある高級な中くらいなコンテンポラリースタイルのおしゃれなキッチン (アンダーカウンターシンク、ガラス扉のキャビネット、グレーのキャビネット、クオーツストーンカウンター、グレーのキッチンパネル、パネルと同色の調理設備、磁器タイルの床、アイランドなし、グレーの床) の写真

For this project, the entire kitchen was designed around the “must-have” Lacanche range in the stunning French Blue with brass trim. That was the client’s dream and everything had to be built to complement it. Bilotta senior designer, Randy O’Kane, CKD worked with Paul Benowitz and Dipti Shah of Benowitz Shah Architects to contemporize the kitchen while staying true to the original house which was designed in 1928 by regionally noted architect Franklin P. Hammond. The clients purchased the home over two years ago from the original owner. While the house has a magnificent architectural presence from the street, the basic systems, appointments, and most importantly, the layout and flow were inappropriately suited to contemporary living.
The new plan removed an outdated screened porch at the rear which was replaced with the new family room and moved the kitchen from a dark corner in the front of the house to the center. The visual connection from the kitchen through the family room is dramatic and gives direct access to the rear yard and patio. It was important that the island separating the kitchen from the family room have ample space to the left and right to facilitate traffic patterns, and interaction among family members. Hence vertical kitchen elements were placed primarily on existing interior walls. The cabinetry used was Bilotta’s private label, the Bilotta Collection – they selected beautiful, dramatic, yet subdued finishes for the meticulously handcrafted cabinetry. The double islands allow for the busy family to have a space for everything – the island closer to the range has seating and makes a perfect space for doing homework or crafts, or having breakfast or snacks. The second island has ample space for storage and books and acts as a staging area from the kitchen to the dinner table. The kitchen perimeter and both islands are painted in Benjamin Moore’s Paper White. The wall cabinets flanking the sink have wire mesh fronts in a statuary bronze – the insides of these cabinets are painted blue to match the range. The breakfast room cabinetry is Benjamin Moore’s Lampblack with the interiors of the glass cabinets painted in Paper White to match the kitchen. All countertops are Vermont White Quartzite from Eastern Stone. The backsplash is Artistic Tile’s Kyoto White and Kyoto Steel. The fireclay apron-front main sink is from Rohl while the smaller prep sink is from Linkasink. All faucets are from Waterstone in their antique pewter finish. The brass hardware is from Armac Martin and the pendants above the center island are from Circa Lighting. The appliances, aside from the range, are a mix of Sub-Zero, Thermador and Bosch with panels on everything.
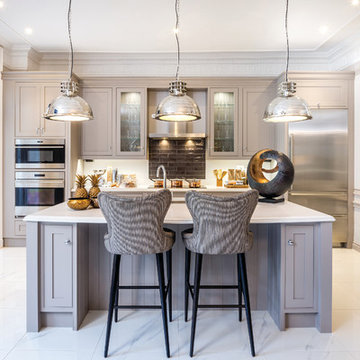
他の地域にあるトランジショナルスタイルのおしゃれなアイランドキッチン (ガラス扉のキャビネット、茶色いキッチンパネル、サブウェイタイルのキッチンパネル、シルバーの調理設備、グレーのキャビネット) の写真
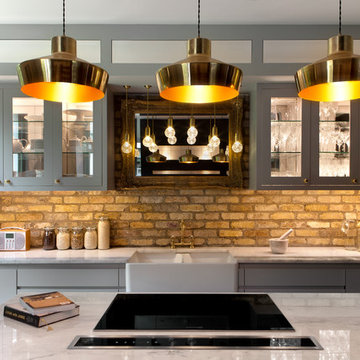
Barbara Corsico
ダブリンにあるトランジショナルスタイルのおしゃれなアイランドキッチン (エプロンフロントシンク、ガラス扉のキャビネット、グレーのキャビネット) の写真
ダブリンにあるトランジショナルスタイルのおしゃれなアイランドキッチン (エプロンフロントシンク、ガラス扉のキャビネット、グレーのキャビネット) の写真

バレンシアにある高級な中くらいなモダンスタイルのおしゃれなキッチン (一体型シンク、ガラス扉のキャビネット、グレーのキャビネット、タイルカウンター、マルチカラーのキッチンパネル、磁器タイルのキッチンパネル、黒い調理設備、磁器タイルの床、グレーの床、マルチカラーのキッチンカウンター) の写真

バンクーバーにあるお手頃価格の広いコンテンポラリースタイルのおしゃれなキッチン (アンダーカウンターシンク、ガラス扉のキャビネット、白いキッチンパネル、サブウェイタイルのキッチンパネル、パネルと同色の調理設備、白いキッチンカウンター、グレーのキャビネット、御影石カウンター、無垢フローリング、茶色い床) の写真

Our clients wanted to make the most of space so we gutted the home and rebuilt the inside to create a functional and kid-friendly home with timeless style.
Our clients’ vision was clear: They wanted a warm and timeless design that was easy to clean and maintain with two-active boys.
“It’s not unusual for our friends and family to drop past unannounced any day of the week. And we love it!” They told us during our initial Design Therapy Sesh.
We knew immediately what she meant - we have an open-door policy with our families, too! Which was why we consciously created living spaces that were open, inviting and welcoming.
Now, the only problem our clients would have would be convincing their guests to leave!
Our clients also enjoy coffee and tea so we created a separate coffee nook to help them kick start their day.
Photography: Helynn Ospina

Jessica Glynn Photography
マイアミにあるビーチスタイルのおしゃれなキッチン (シングルシンク、ガラス扉のキャビネット、グレーのキャビネット、大理石カウンター、白いキッチンパネル、サブウェイタイルのキッチンパネル、濃色無垢フローリング、茶色い床、マルチカラーのキッチンカウンター) の写真
マイアミにあるビーチスタイルのおしゃれなキッチン (シングルシンク、ガラス扉のキャビネット、グレーのキャビネット、大理石カウンター、白いキッチンパネル、サブウェイタイルのキッチンパネル、濃色無垢フローリング、茶色い床、マルチカラーのキッチンカウンター) の写真

ダラスにあるラグジュアリーな巨大な地中海スタイルのおしゃれなキッチン (アンダーカウンターシンク、ガラス扉のキャビネット、グレーのキャビネット、御影石カウンター、メタリックのキッチンパネル、メタルタイルのキッチンパネル、シルバーの調理設備、トラバーチンの床、ベージュの床、マルチカラーのキッチンカウンター) の写真
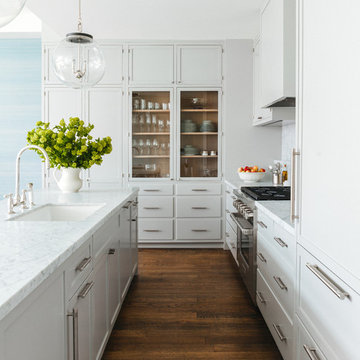
ニューヨークにある高級な中くらいなトランジショナルスタイルのおしゃれなキッチン (アンダーカウンターシンク、ガラス扉のキャビネット、グレーのキャビネット、シルバーの調理設備、濃色無垢フローリング) の写真
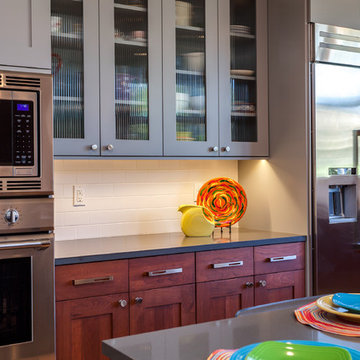
Cabinets: Kitchen
Encore by Crystal
Gentry Door
Cherry Wood
Umber Stain
Accents in:
Encore by Crystal
Gentry Door
Paint grade material
Stonebridge Paint
Cabinets Laundry
Executive Cabinetry
Shaker 3” Door
Paint Grade Wood
Slate Paint
Designer: Mike Thulson

The butler’s pantry, which connects the screen porch with the mudroom and kitchen, makes it easy to entertain on the porch. There is a second dishwasher and farm sink and plenty of storage in glass door cabinets.
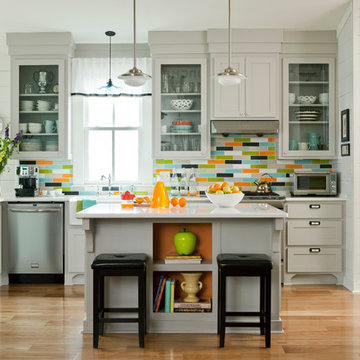
Lovely custom kitchen! Colorful, fun, and functional...
Design/Build credit: Bret and Jennifer Franks
Photo credit: Rett Peek
リトルロックにあるトランジショナルスタイルのおしゃれなキッチン (エプロンフロントシンク、ガラス扉のキャビネット、グレーのキャビネット、クオーツストーンカウンター、マルチカラーのキッチンパネル、セラミックタイルのキッチンパネル) の写真
リトルロックにあるトランジショナルスタイルのおしゃれなキッチン (エプロンフロントシンク、ガラス扉のキャビネット、グレーのキャビネット、クオーツストーンカウンター、マルチカラーのキッチンパネル、セラミックタイルのキッチンパネル) の写真
キッチン (全タイプのキャビネットの色、グレーのキャビネット、ガラス扉のキャビネット) の写真
1
