お手頃価格の巨大なLDK (シェーカースタイル扉のキャビネット) の写真
並び替え:今日の人気順
写真 1〜20 枚目(全 169 枚)
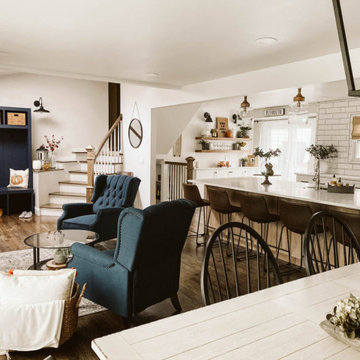
デトロイトにあるお手頃価格の巨大なカントリー風のおしゃれなキッチン (シェーカースタイル扉のキャビネット、白いキャビネット、マルチカラーのキッチンパネル、モザイクタイルのキッチンパネル、シルバーの調理設備、濃色無垢フローリング、茶色い床、白いキッチンカウンター) の写真
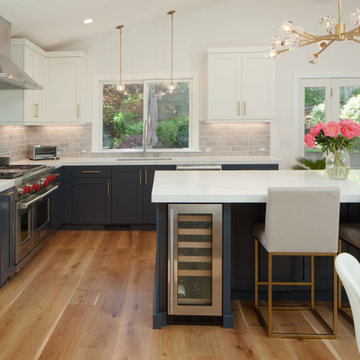
This beautiful kitchen showcases hte latest in design with its gold chandelier and drawer pulls, blue and white cabinets with stainless steel appliances and bright white slab counters.

This kitchen is stocked full of personal details for this lovely retired couple living the dream in their beautiful country home. Terri loves to garden and can her harvested fruits and veggies and has filled her double door pantry full of her beloved canned creations. The couple has a large family to feed and when family comes to visit - the open concept kitchen, loads of storage and countertop space as well as giant kitchen island has transformed this space into the family gathering spot - lots of room for plenty of cooks in this kitchen! Tucked into the corner is a thoughtful kitchen office space. Possibly our favorite detail is the green custom painted island with inset bar sink, making this not only a great functional space but as requested by the homeowner, the island is an exact paint match to their dining room table that leads into the grand kitchen and ties everything together so beautifully.

ニューヨークにあるお手頃価格の巨大なカントリー風のおしゃれなキッチン (エプロンフロントシンク、白いキャビネット、白いキッチンパネル、セラミックタイルのキッチンパネル、シルバーの調理設備、淡色無垢フローリング、茶色い床、白いキッチンカウンター、シェーカースタイル扉のキャビネット) の写真
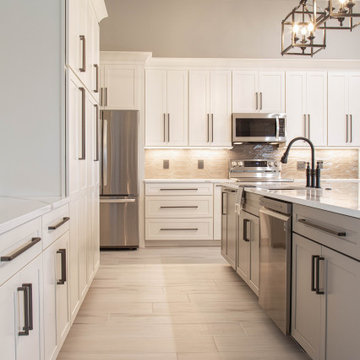
Cabinets: Norcraft Pivot Series - Shaker Door Style - Color: White
Cabinet Hardware: Top Knobs - Amwell - Bar Pull - Ash Gray
Countertops: Pompeii Quartz - Color: Arebescato
Backsplash: IWT_Tesoro - Crayons - Color: Charcoal
Flooring: IWT_Tesoro - Wood Look Tile - Color: Larvic Blanco
Designed by Noelle Garrison
Flooring Specialist: Brad Warburton
Installation by J&J Carpet One Floor and Home
Photography by Trish Figari, LLC
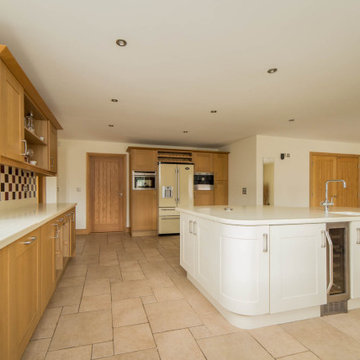
チェシャーにあるお手頃価格の巨大なトラディショナルスタイルのおしゃれなキッチン (ドロップインシンク、シェーカースタイル扉のキャビネット、茶色いキャビネット、人工大理石カウンター、マルチカラーのキッチンパネル、ガラスタイルのキッチンパネル、パネルと同色の調理設備、ライムストーンの床、ベージュの床、白いキッチンカウンター) の写真
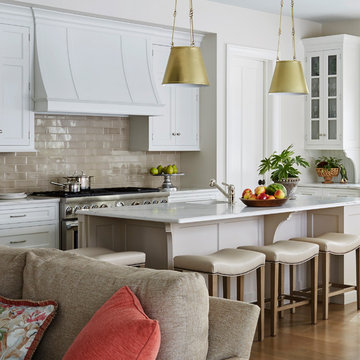
An open concept custom kitchen lives large but the strategic placement of appliances creates a convenient and compact work zone. This distinctly divided yet beautifully merged Glen Ellyn, IL kitchen takes the classic white to another level. The clean lines of the flat panel white cabinetry and polished design are easy on the eyes, complemented by the earth tones found in the subway tile, pendant lighting over the island, and soft seating. This large family can enjoy multiple seating areas, around the island, and at a dedicated space showcasing their impressive farm table. More then ample accessible storage provides enough places to hide any pots, pans and small appliances, while not sacrificing the views and natural light. The midpoint integrated built in Thermador Refrigerator serves as the anchor of the kitchen. Prep areas include miles of quartz counters along with a small but practically placed island sink. The warmth and comfort in this dream kitchen highlights design trends while also fulfilling the client’s request for a kitchen with a family focus.
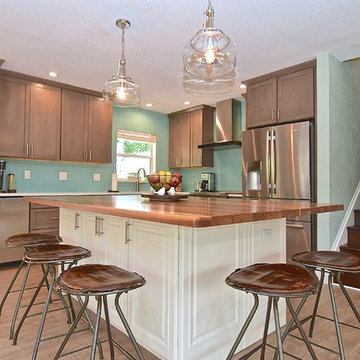
タンパにあるお手頃価格の巨大なトランジショナルスタイルのおしゃれなキッチン (アンダーカウンターシンク、シェーカースタイル扉のキャビネット、茶色いキャビネット、クオーツストーンカウンター、青いキッチンパネル、サブウェイタイルのキッチンパネル、シルバーの調理設備、クッションフロア、茶色い床) の写真
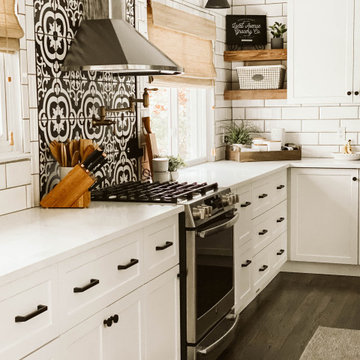
デトロイトにあるお手頃価格の巨大なカントリー風のおしゃれなキッチン (シェーカースタイル扉のキャビネット、白いキャビネット、マルチカラーのキッチンパネル、モザイクタイルのキッチンパネル、シルバーの調理設備、濃色無垢フローリング、茶色い床、白いキッチンカウンター) の写真
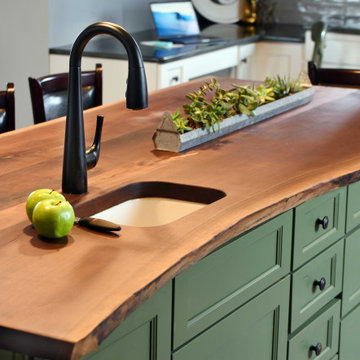
This kitchen is stocked full of personal details for this lovely retired couple living the dream in their beautiful country home. Terri loves to garden and can her harvested fruits and veggies and has filled her double door pantry full of her beloved canned creations. The couple has a large family to feed and when family comes to visit - the open concept kitchen, loads of storage and countertop space as well as giant kitchen island has transformed this space into the family gathering spot - lots of room for plenty of cooks in this kitchen! Tucked into the corner is a thoughtful kitchen office space. Possibly our favorite detail is the green custom painted island with inset bar sink, making this not only a great functional space but as requested by the homeowner, the island is an exact paint match to their dining room table that leads into the grand kitchen and ties everything together so beautifully.
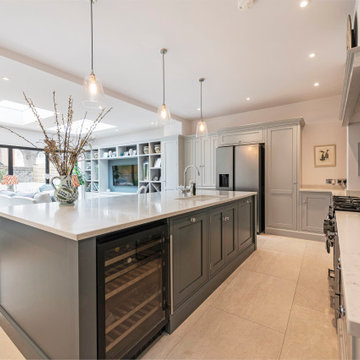
This stunning open plan living space flawlessly flows from TV area to kitchen beautifully.
Featuring white quartz worktops, soft grey cabinetry it is truly stunning
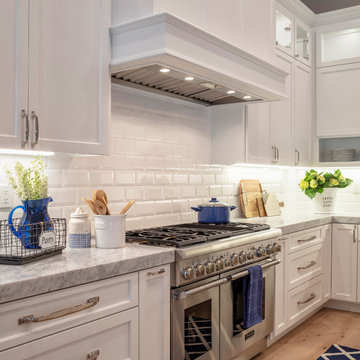
Micheal Hospelt
サンフランシスコにあるお手頃価格の巨大なカントリー風のおしゃれなキッチン (エプロンフロントシンク、シェーカースタイル扉のキャビネット、白いキャビネット、大理石カウンター、白いキッチンパネル、セラミックタイルのキッチンパネル、シルバーの調理設備、淡色無垢フローリング、ベージュの床、グレーのキッチンカウンター) の写真
サンフランシスコにあるお手頃価格の巨大なカントリー風のおしゃれなキッチン (エプロンフロントシンク、シェーカースタイル扉のキャビネット、白いキャビネット、大理石カウンター、白いキッチンパネル、セラミックタイルのキッチンパネル、シルバーの調理設備、淡色無垢フローリング、ベージュの床、グレーのキッチンカウンター) の写真
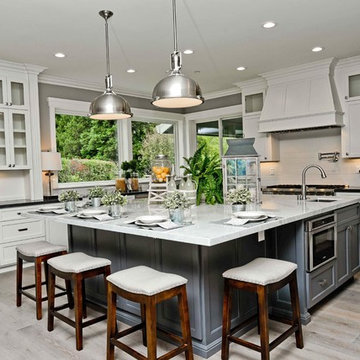
サンフランシスコにあるお手頃価格の巨大なコンテンポラリースタイルのおしゃれなキッチン (エプロンフロントシンク、シェーカースタイル扉のキャビネット、白いキャビネット、大理石カウンター、白いキッチンパネル、サブウェイタイルのキッチンパネル、淡色無垢フローリング、シルバーの調理設備) の写真
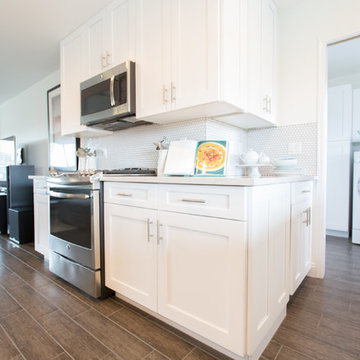
Styled By: Geralyn Gormley of Acumen Builders
フェニックスにあるお手頃価格の巨大なコンテンポラリースタイルのおしゃれなキッチン (エプロンフロントシンク、シェーカースタイル扉のキャビネット、白いキャビネット、珪岩カウンター、白いキッチンパネル、モザイクタイルのキッチンパネル、シルバーの調理設備、セラミックタイルの床、茶色い床) の写真
フェニックスにあるお手頃価格の巨大なコンテンポラリースタイルのおしゃれなキッチン (エプロンフロントシンク、シェーカースタイル扉のキャビネット、白いキャビネット、珪岩カウンター、白いキッチンパネル、モザイクタイルのキッチンパネル、シルバーの調理設備、セラミックタイルの床、茶色い床) の写真
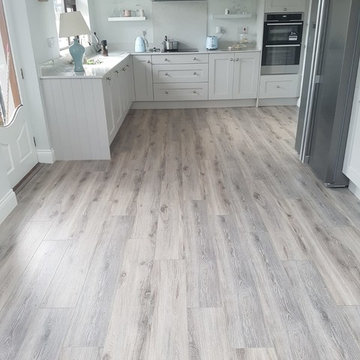
Volcanic Oak Linear Laminate Flooring in Ballincollig, Cork.
Perfect with this newly renovated open plan kitchen and living space.
This plank also has a matching Herringbone.
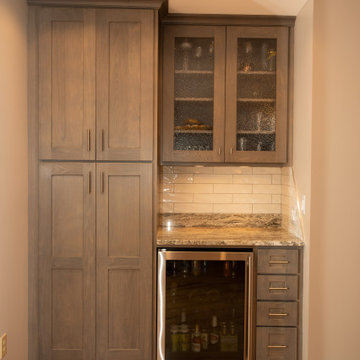
ポートランド(メイン)にあるお手頃価格の巨大なトランジショナルスタイルのおしゃれなキッチン (アンダーカウンターシンク、シェーカースタイル扉のキャビネット、濃色木目調キャビネット、御影石カウンター、白いキッチンパネル、サブウェイタイルのキッチンパネル、シルバーの調理設備、無垢フローリング、茶色い床、茶色いキッチンカウンター) の写真
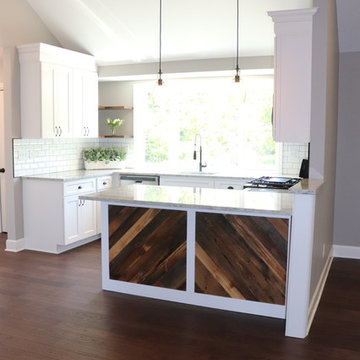
This was a new build that started off as a complete blank slate-
ニューヨークにあるお手頃価格の巨大なカントリー風のおしゃれなキッチン (アンダーカウンターシンク、シェーカースタイル扉のキャビネット、白いキャビネット、御影石カウンター、白いキッチンパネル、サブウェイタイルのキッチンパネル、シルバーの調理設備、濃色無垢フローリング、茶色い床、グレーのキッチンカウンター) の写真
ニューヨークにあるお手頃価格の巨大なカントリー風のおしゃれなキッチン (アンダーカウンターシンク、シェーカースタイル扉のキャビネット、白いキャビネット、御影石カウンター、白いキッチンパネル、サブウェイタイルのキッチンパネル、シルバーの調理設備、濃色無垢フローリング、茶色い床、グレーのキッチンカウンター) の写真
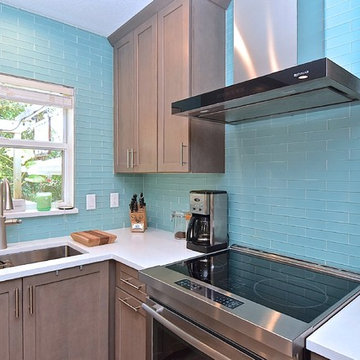
タンパにあるお手頃価格の巨大なトランジショナルスタイルのおしゃれなキッチン (アンダーカウンターシンク、シェーカースタイル扉のキャビネット、茶色いキャビネット、クオーツストーンカウンター、青いキッチンパネル、サブウェイタイルのキッチンパネル、シルバーの調理設備、クッションフロア、茶色い床) の写真
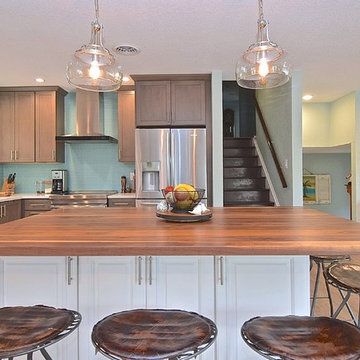
タンパにあるお手頃価格の巨大なトランジショナルスタイルのおしゃれなキッチン (アンダーカウンターシンク、シェーカースタイル扉のキャビネット、茶色いキャビネット、クオーツストーンカウンター、青いキッチンパネル、サブウェイタイルのキッチンパネル、シルバーの調理設備、クッションフロア、茶色い床) の写真
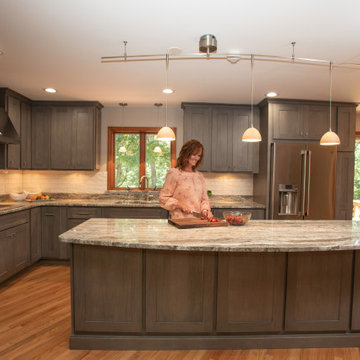
ポートランド(メイン)にあるお手頃価格の巨大なトランジショナルスタイルのおしゃれなキッチン (アンダーカウンターシンク、シェーカースタイル扉のキャビネット、濃色木目調キャビネット、御影石カウンター、白いキッチンパネル、サブウェイタイルのキッチンパネル、シルバーの調理設備、無垢フローリング、茶色い床、茶色いキッチンカウンター) の写真
お手頃価格の巨大なLDK (シェーカースタイル扉のキャビネット) の写真
1