お手頃価格の広いコの字型キッチン (フラットパネル扉のキャビネット、ドロップインシンク、アンダーカウンターシンク) の写真
絞り込み:
資材コスト
並び替え:今日の人気順
写真 161〜180 枚目(全 1,521 枚)
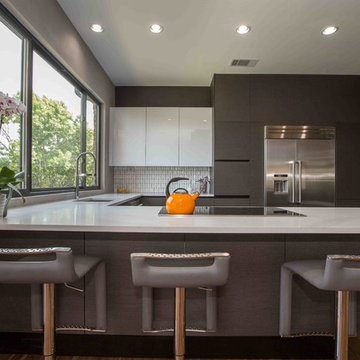
Great Snaidero WAY kitchen with a combination of Fusion Oak Matrix and White High Gloss Glass. Countertops: White Caesarstone. Appliances: Thermador stainless steel fridge & freezer. Miele convection oven, Miele steam oven; Kitchenaid wine fridge on the bar; hand-made subway tile for the backsplash.
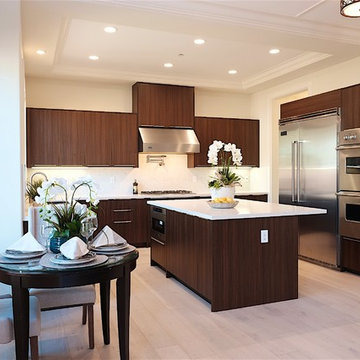
ABH
ロサンゼルスにあるお手頃価格の広いコンテンポラリースタイルのおしゃれなキッチン (ドロップインシンク、フラットパネル扉のキャビネット、茶色いキャビネット、クオーツストーンカウンター、白いキッチンパネル、シルバーの調理設備、淡色無垢フローリング、ベージュの床) の写真
ロサンゼルスにあるお手頃価格の広いコンテンポラリースタイルのおしゃれなキッチン (ドロップインシンク、フラットパネル扉のキャビネット、茶色いキャビネット、クオーツストーンカウンター、白いキッチンパネル、シルバーの調理設備、淡色無垢フローリング、ベージュの床) の写真
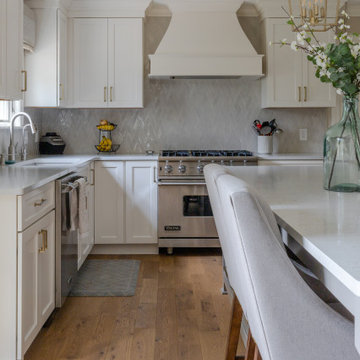
デトロイトにあるお手頃価格の広いトランジショナルスタイルのおしゃれなキッチン (アンダーカウンターシンク、フラットパネル扉のキャビネット、グレーのキャビネット、クオーツストーンカウンター、グレーのキッチンパネル、モザイクタイルのキッチンパネル、シルバーの調理設備、無垢フローリング、茶色い床、グレーのキッチンカウンター、グレーとクリーム色) の写真
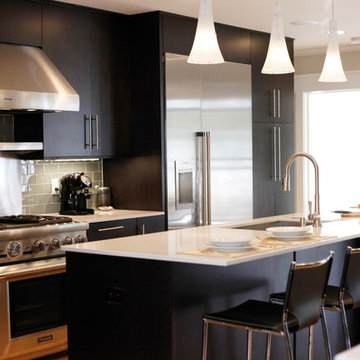
Tracy Yohe
コロンバスにあるお手頃価格の広いコンテンポラリースタイルのおしゃれなキッチン (フラットパネル扉のキャビネット、濃色木目調キャビネット、ドロップインシンク、珪岩カウンター、青いキッチンパネル、サブウェイタイルのキッチンパネル、シルバーの調理設備、淡色無垢フローリング) の写真
コロンバスにあるお手頃価格の広いコンテンポラリースタイルのおしゃれなキッチン (フラットパネル扉のキャビネット、濃色木目調キャビネット、ドロップインシンク、珪岩カウンター、青いキッチンパネル、サブウェイタイルのキッチンパネル、シルバーの調理設備、淡色無垢フローリング) の写真
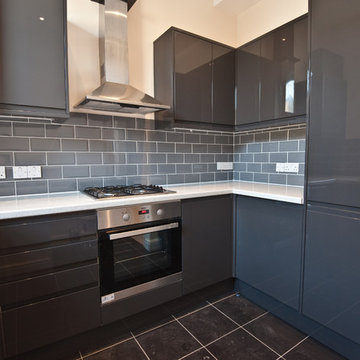
Battersea Builders were instructed to renovate, redesign and extend a split level flat above a commercial unit which had been derelict for some years.
We removed all of the internal structure, but kept the front and rear facade, with cosmetic improvements made to its appearance.
We completely rebuilt the structure to create two new split level apartments and carried out significant work to the commercial unit on the ground floor.
The first apartment was designed and built as split level and incorporated a new mansard loft. The other incorporated a new rear extension.
Both flats were designed with neutral colours for the floors and walls with a stylish modern grey and black open plan kitchen installed. The bathroom colour scheme was kept simple and classic with ceramic tiling and white goods.
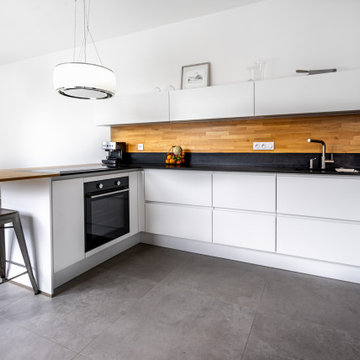
ナントにあるお手頃価格の広いラスティックスタイルのおしゃれなキッチン (アンダーカウンターシンク、フラットパネル扉のキャビネット、白いキャビネット、御影石カウンター、パネルと同色の調理設備、セラミックタイルの床、グレーの床、黒いキッチンカウンター、黒いキッチンパネル、御影石のキッチンパネル) の写真
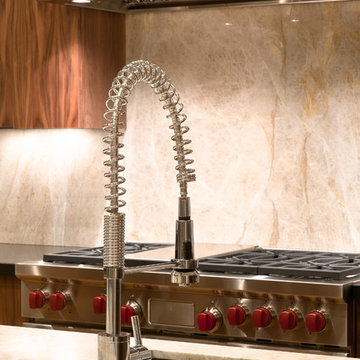
This beautiful custom home has it all with the grand double door entry, modern open layout, contemporary kitchen and lavish master suite. Light hardwood floors and white walls give an elegant art gallery feel that makes this home very warm and inviting.
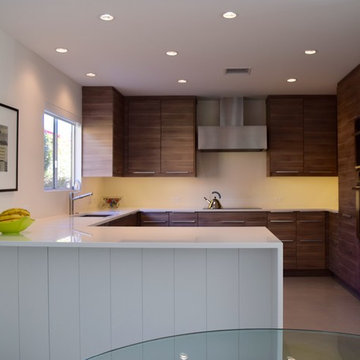
AFTER: The Kitchen was completely remodeled including new appliances, cabinets, countertop (with no backsplash), recessed lighting, under cabinet lighting; The ceiling was redesigned to eliminate large recess in the center. The Kitchen is separated from the Dining Room by a counter height breakfast bar. The walls and ceiling were repainted and the concrete floor was repaired and refinished.
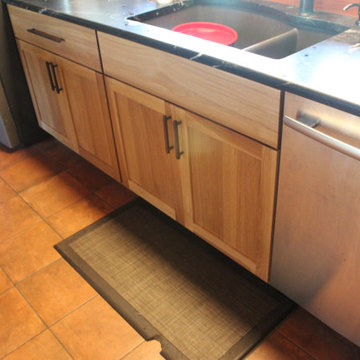
Cabinetry: Starmark
Style: Bridgeport w/ Standard Slab Drawers
Finish: (Perimeter: Hickory - Oregano; Dry Bar/Locker: Maple - Sage)
Countertop: (Customer Own) Black Soapstone
Sink: (Customer’s Own)
Faucet: (Customer’s Own)
Hardware: Hardware Resources – Zane Pulls in Brushed Pewter (varying sizes)
Backsplash & Floor Tile: (Customer’s Own)
Glass Door Inserts: Glassource - Chinchilla
Designer: Devon Moore
Contractor: Stonik Services
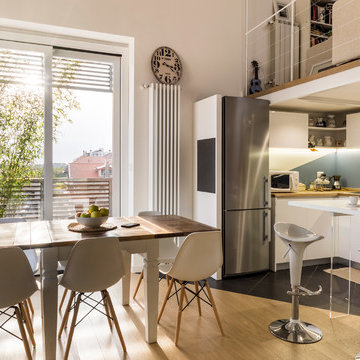
La cucina realizzata sotto al soppalco è interamente laccata di colore bianco con il top in massello di rovere e penisola bianca con sgabelli.
Foto di Simone Marulli
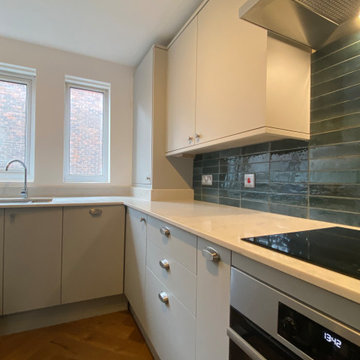
We removed several walls on the ground floor of the property to create an open plan living space with breakfast bar. Herringbone wood flooring adds to the luxury along with these gorgeous ceramic wall tiles for the kitchen splashback. We changed the boiler and electrics, installed a sprinkler system for fire safety to comply with the council regulations. We also renovated the shower room and removed the mouldy ceiling.
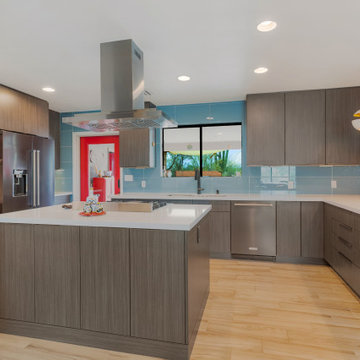
Beautiful Modern Kitchen
他の地域にあるお手頃価格の広いモダンスタイルのおしゃれなキッチン (アンダーカウンターシンク、フラットパネル扉のキャビネット、グレーのキャビネット、クオーツストーンカウンター、青いキッチンパネル、ガラスタイルのキッチンパネル、シルバーの調理設備、磁器タイルの床、グレーの床、グレーのキッチンカウンター) の写真
他の地域にあるお手頃価格の広いモダンスタイルのおしゃれなキッチン (アンダーカウンターシンク、フラットパネル扉のキャビネット、グレーのキャビネット、クオーツストーンカウンター、青いキッチンパネル、ガラスタイルのキッチンパネル、シルバーの調理設備、磁器タイルの床、グレーの床、グレーのキッチンカウンター) の写真
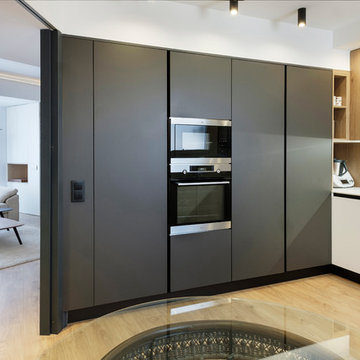
Pedro Etura
他の地域にあるお手頃価格の広いコンテンポラリースタイルのおしゃれなキッチン (アンダーカウンターシンク、フラットパネル扉のキャビネット、黒いキャビネット、クオーツストーンカウンター、パネルと同色の調理設備、ラミネートの床、アイランドなし、茶色い床、白いキッチンカウンター) の写真
他の地域にあるお手頃価格の広いコンテンポラリースタイルのおしゃれなキッチン (アンダーカウンターシンク、フラットパネル扉のキャビネット、黒いキャビネット、クオーツストーンカウンター、パネルと同色の調理設備、ラミネートの床、アイランドなし、茶色い床、白いキッチンカウンター) の写真
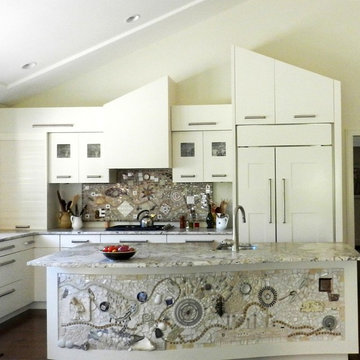
ニューヨークにあるお手頃価格の広いモダンスタイルのおしゃれなキッチン (アンダーカウンターシンク、フラットパネル扉のキャビネット、白いキャビネット、御影石カウンター、マルチカラーのキッチンパネル、モザイクタイルのキッチンパネル、パネルと同色の調理設備、無垢フローリング) の写真
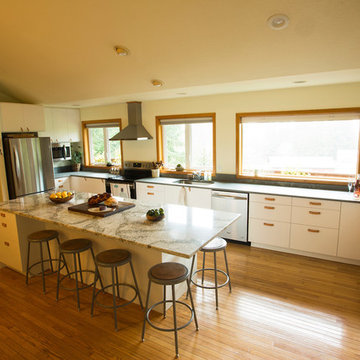
This kitchen was designed around a view. Three picture windows frame the coastal mountains, and the clean white cabinetry, soft gray countertops, and low faucet are designed to be looked past towards the glorious view. Cambria Beaumont quartz on the 10ft island creates a statement piece and a seating area for guests to enjoy the view. Natural leather handles, industrial stools with matching natural leather seats, wood floors, and wood window trim bring warmth and a natural palette.
Photo credit: Justin Bailie
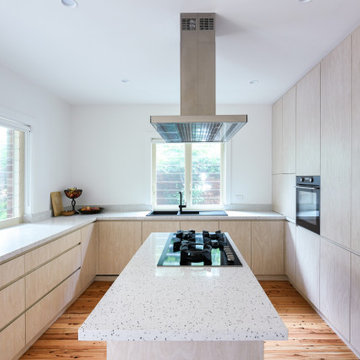
シドニーにあるお手頃価格の広いコンテンポラリースタイルのおしゃれなキッチン (ドロップインシンク、フラットパネル扉のキャビネット、淡色木目調キャビネット、クオーツストーンカウンター、ベージュキッチンパネル、クオーツストーンのキッチンパネル、黒い調理設備、無垢フローリング、茶色い床、ベージュのキッチンカウンター、窓) の写真
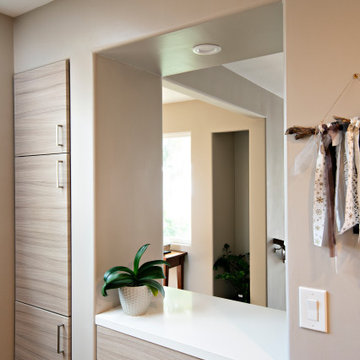
A home with a beautiful view of the Pacific Ocean needed a beautiful update on the inside to match it. Wide plank light wood floors compliment the sandy tones of the textured foil kitchen cabinetry. Clean white countertops and white satin foil tall cabinets along the back wall and laundry space contrast the warm tones throughout the rest of the space. Textured glass, toekick lighting, and elongated glass tiles give the space a luxe modern edge. A built in dining nook and wood stained wet bar in the adjacent areas inform the rest of the finish updates throughout the home.
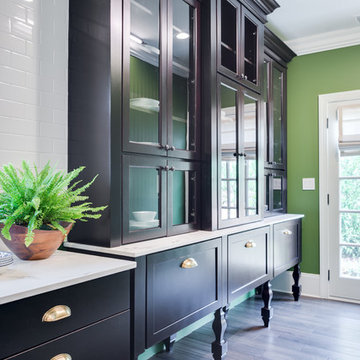
Fox Broadcasting 2016
アトランタにあるお手頃価格の広いコンテンポラリースタイルのおしゃれなキッチン (濃色木目調キャビネット、大理石カウンター、白いキッチンパネル、濃色無垢フローリング、サブウェイタイルのキッチンパネル、シルバーの調理設備、フラットパネル扉のキャビネット、アンダーカウンターシンク、茶色い床) の写真
アトランタにあるお手頃価格の広いコンテンポラリースタイルのおしゃれなキッチン (濃色木目調キャビネット、大理石カウンター、白いキッチンパネル、濃色無垢フローリング、サブウェイタイルのキッチンパネル、シルバーの調理設備、フラットパネル扉のキャビネット、アンダーカウンターシンク、茶色い床) の写真
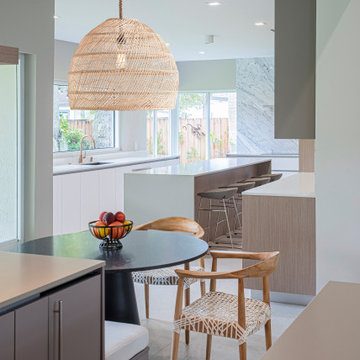
Modern Kitchen Renovation. Handless - Gola Profile Flush Doors & Drawers. Color Combination White, ight Wood & Basalto Metaldeco. All appliances are Custom Paneled.
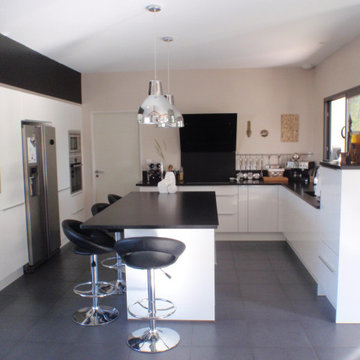
Cuisine avec îlot
ボルドーにあるお手頃価格の広いコンテンポラリースタイルのおしゃれなキッチン (アンダーカウンターシンク、フラットパネル扉のキャビネット、白いキャビネット、ラミネートカウンター、黒いキッチンパネル、シルバーの調理設備、セラミックタイルの床、グレーの床、黒いキッチンカウンター) の写真
ボルドーにあるお手頃価格の広いコンテンポラリースタイルのおしゃれなキッチン (アンダーカウンターシンク、フラットパネル扉のキャビネット、白いキャビネット、ラミネートカウンター、黒いキッチンパネル、シルバーの調理設備、セラミックタイルの床、グレーの床、黒いキッチンカウンター) の写真
お手頃価格の広いコの字型キッチン (フラットパネル扉のキャビネット、ドロップインシンク、アンダーカウンターシンク) の写真
9