お手頃価格の広いコの字型キッチン (緑のキッチンパネル、フラットパネル扉のキャビネット、ドロップインシンク、アンダーカウンターシンク) の写真
絞り込み:
資材コスト
並び替え:今日の人気順
写真 1〜20 枚目(全 45 枚)

This design boasts it's own private bar area which features a windsor grey quartz worktop and light grey cabinets, providing a practical use of the alcove by creating a seating area, and influenced by copper lighting and accessories, while the cabinetry hides a preparation area hidden by pocket doors. A tall bank of units boxed in by stud walls to create a unique built in look. The kitchen houses Neff slide and hide eye level ovens, a wine cooler, ceiling extraction and an induction hob.
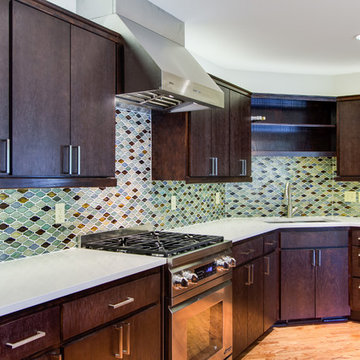
With a home on the lake, our clients were looking for a kitchen revival to match their love of a coastal modern look. Their original kitchen was monotone and bland with cabinets matching their flooring, and no pops of color. But with views overlooking the lake, bringing some of those natural elements inside along with a pop of color is just what this kitchen needed. As a result, we did a little minor demo, replaced door and drawer fronts, and incorporated new appliances, countertops, and backsplash. To learn more about this kitchen, continue reading below!
Cabinets
To revive this kitchen, we replaced the door and drawer fronts with brand new oak slab fronts from Woodmont to give it a modern look. We then incorporated new cabinetry on the island from Crestwood in a Metro door style and Ebony stain finish giving this kitchen a unified look and great functionality.
Appliances
New appliances include a Zephyr Tempest II hood in stainless steel, a 24" Dacor microwave drawer, and a 30" Dacor Distinctive dual-fuel range.
Countertops
As a contrast to the new darker stained cabinetry, we installed a bright quartz countertop from Caesarstone in the color Blizzard, giving this kitchen a balanced feel.
Backsplash
The backsplash is a reflection of the beautiful views our clients have of the lake. The shimmering and vibrant backsplash is a Hirsch Glass, in hourglass shape, and iridescent finish (XM0006).
Fixtures and Finishes
To complete this space, a new sink from Blanco (515824), a new pull-down faucet, also from Blanco (440616), and cabinet hardware from Top Knobs in brushed nickel (M1158) become the last elements that tie this space together.

The corner site, at the junction of St. Matthews Avenue and Chamberlain Way and delimited by a garden with mature trees, is located in a tranquil and leafy area of Surbiton in Surrey.
Located in the north-east cusp of the site, the large two-storey Victorian suburban villa is a large family home combined with business premises, whereby part of the Ground Floor is used as Nursery. The property has been extended by FPA to improve the internal layout and provide additional floor space for a dedicated kitchen and a large Living Room with multifunctional quality.
FPA has developed a proposal for a side extension to replace a derelict garage, conceived as a subordinate addition to the host property. It is made up of two separate volumes facing Chamberlain Way: the smaller one accommodates the kitchen and the primary one the large Living Room.
The two volumes - rectangular in plan and both with a mono pitch roof - are set back from one another and are rotated so that their roofs slope in opposite directions, allowing the primary space to have the highest ceiling facing the outside.
The architectural language adopted draws inspiration from Froebel’s gifts and wood blocs. A would-be architect who pursued education as a profession instead, Friedrich Froebel believed that playing with blocks gives fundamental expression to a child’s soul, with blocks symbolizing the actual building blocks of the universe.
Although predominantly screened by existing boundary treatments and mature vegetation, the new brick building initiates a dialogue with the buildings at the opposite end of St. Matthews Avenue that employ similar materials and roof design.
The interior is inspired by Scandinavian design and aesthetic. Muted colours, bleached exposed timbers and birch plywood contrast the dark floor and white walls.
Gianluca Maver
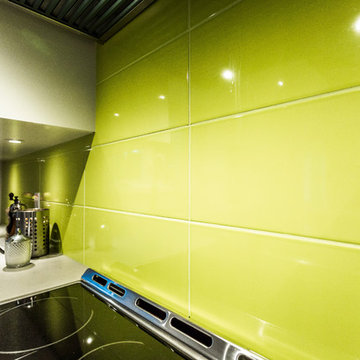
Vous avez besoin d'aide avec votre projet de cuisine? Design, installation, suivi de chantier, on vous aide par ce que vous aussi, vous méritez une magnifique cuisine! Contactez nous par téléphone au 514-627-0207 ou par internet au www.cuisinescartier.ca
POLYMÈRE MAT et LUSTRÉE / GLOSSY and MAT POLYMER
*Tout le contenu est la propriété exclusive de Cuisines Cartier Montréal.Toute utilisation ou reproduction du contenu est interdite sans l’autorisation écrite de Cuisines Cartier Montréal*
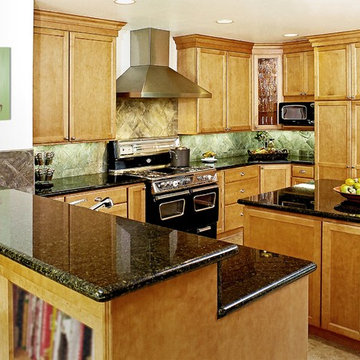
These homeowners wanted a kitchen remodel that felt airy, open and natural feeling to it. They also were not going to part with beloved, refurbished vintage range. The backside of the peninsula separates the space while offering storage and decorative display for great room.
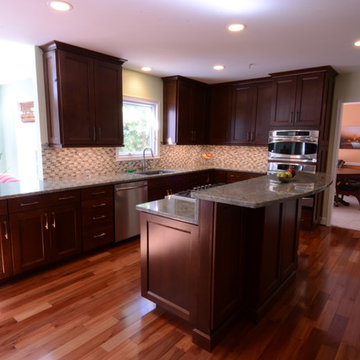
Homeowner wanted to update their builder-grade kitchen of 20 years to match the decor of the adjoining areas in the open plan first floor.
ボルチモアにあるお手頃価格の広いトランジショナルスタイルのおしゃれなキッチン (アンダーカウンターシンク、フラットパネル扉のキャビネット、濃色木目調キャビネット、御影石カウンター、緑のキッチンパネル、シルバーの調理設備、無垢フローリング、ボーダータイルのキッチンパネル、茶色い床) の写真
ボルチモアにあるお手頃価格の広いトランジショナルスタイルのおしゃれなキッチン (アンダーカウンターシンク、フラットパネル扉のキャビネット、濃色木目調キャビネット、御影石カウンター、緑のキッチンパネル、シルバーの調理設備、無垢フローリング、ボーダータイルのキッチンパネル、茶色い床) の写真
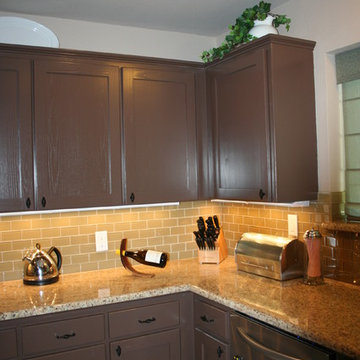
Lewis Stephens
ダラスにあるお手頃価格の広いトラディショナルスタイルのおしゃれなキッチン (アンダーカウンターシンク、フラットパネル扉のキャビネット、茶色いキャビネット、御影石カウンター、緑のキッチンパネル、ガラスタイルのキッチンパネル、シルバーの調理設備、磁器タイルの床、アイランドなし) の写真
ダラスにあるお手頃価格の広いトラディショナルスタイルのおしゃれなキッチン (アンダーカウンターシンク、フラットパネル扉のキャビネット、茶色いキャビネット、御影石カウンター、緑のキッチンパネル、ガラスタイルのキッチンパネル、シルバーの調理設備、磁器タイルの床、アイランドなし) の写真
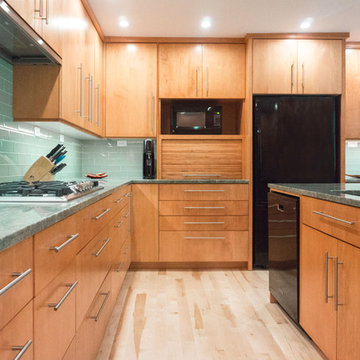
ボイシにあるお手頃価格の広いコンテンポラリースタイルのおしゃれなキッチン (アンダーカウンターシンク、フラットパネル扉のキャビネット、中間色木目調キャビネット、御影石カウンター、緑のキッチンパネル、ガラスタイルのキッチンパネル、黒い調理設備、淡色無垢フローリング) の写真
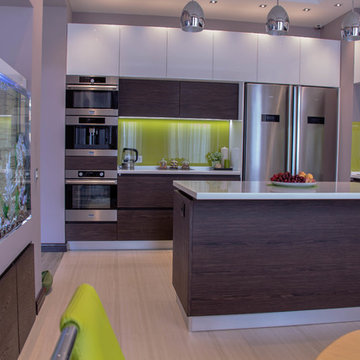
Кухня Terra в загородном доме.
Автор проекта- дизайнер-консультант Мария.
При внешней простоте, кухня в интерьере выглядит очень стильно и дорого. Особый шик добавляет огромный аквариум с экзотическими рыбками и настооящей акулой.
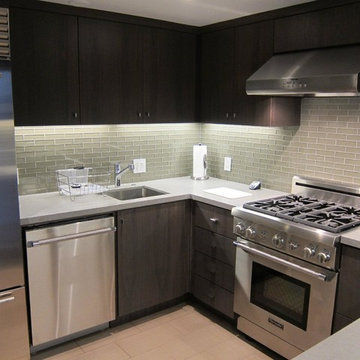
MATERIALS/ FLOOR: Tiles/ WALL: Tiles and cabinets/ CEILING: Smooth ceiling/ LIGHTS: Lighting under the cabinets that are on top of the counter table; also there are Can lights on the ceiling/ COUNTER TOP: Stone countertop/ APPLIANCES: Refrigerator is from Whirlpool, rest of the appliances are from Thermador/ CABINETS: Walnut cabinets/ BACKSPLASH: glass tile/
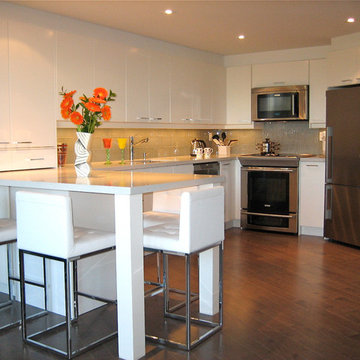
By removing the old walls we now end up with a new modern bright kitchen which has seating for 4-5 and is open to the living room .
トロントにあるお手頃価格の広いコンテンポラリースタイルのおしゃれなキッチン (アンダーカウンターシンク、フラットパネル扉のキャビネット、白いキャビネット、クオーツストーンカウンター、緑のキッチンパネル、ガラスタイルのキッチンパネル、シルバーの調理設備、無垢フローリング) の写真
トロントにあるお手頃価格の広いコンテンポラリースタイルのおしゃれなキッチン (アンダーカウンターシンク、フラットパネル扉のキャビネット、白いキャビネット、クオーツストーンカウンター、緑のキッチンパネル、ガラスタイルのキッチンパネル、シルバーの調理設備、無垢フローリング) の写真
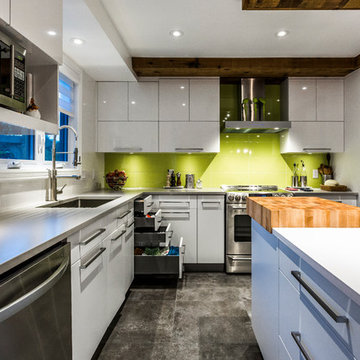
Vous avez besoin d'aide avec votre projet de cuisine? Design, installation, suivi de chantier, on vous aide par ce que vous aussi, vous méritez une magnifique cuisine! Contactez nous par téléphone au 514-627-0207 ou par internet au www.cuisinescartier.ca
POLYMÈRE MAT et LUSTRÉE / GLOSSY and MAT POLYMER
*Tout le contenu est la propriété exclusive de Cuisines Cartier Montréal.Toute utilisation ou reproduction du contenu est interdite sans l’autorisation écrite de Cuisines Cartier Montréal*
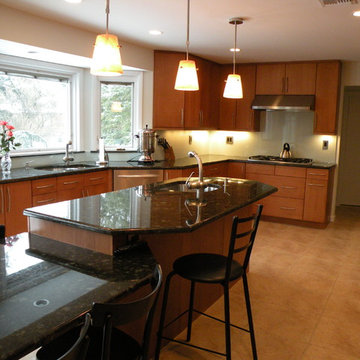
ニューヨークにあるお手頃価格の広いコンテンポラリースタイルのおしゃれなキッチン (アンダーカウンターシンク、フラットパネル扉のキャビネット、中間色木目調キャビネット、御影石カウンター、緑のキッチンパネル、ガラスタイルのキッチンパネル、シルバーの調理設備、磁器タイルの床) の写真
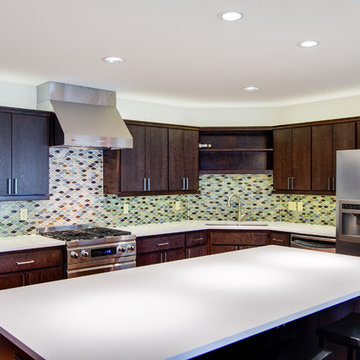
With a home on the lake, our clients were looking for a kitchen revival to match their love of a coastal modern look. Their original kitchen was monotone and bland with cabinets matching their flooring, and no pops of color. But with views overlooking the lake, bringing some of those natural elements inside along with a pop of color is just what this kitchen needed. As a result, we did a little minor demo, replaced door and drawer fronts, and incorporated new appliances, countertops, and backsplash. To learn more about this kitchen, continue reading below!
Cabinets
To revive this kitchen, we replaced the door and drawer fronts with brand new oak slab fronts from Woodmont to give it a modern look. We then incorporated new cabinetry on the island from Crestwood in a Metro door style and Ebony stain finish giving this kitchen a unified look and great functionality.
Appliances
New appliances include a Zephyr Tempest II hood in stainless steel, a 24" Dacor microwave drawer, and a 30" Dacor Distinctive dual-fuel range.
Countertops
As a contrast to the new darker stained cabinetry, we installed a bright quartz countertop from Caesarstone in the color Blizzard, giving this kitchen a balanced feel.
Backsplash
The backsplash is a reflection of the beautiful views our clients have of the lake. The shimmering and vibrant backsplash is a Hirsch Glass, in hourglass shape, and iridescent finish (XM0006).
Fixtures and Finishes
To complete this space, a new sink from Blanco (515824), a new pull-down faucet, also from Blanco (440616), and cabinet hardware from Top Knobs in brushed nickel (M1158) become the last elements that tie this space together.
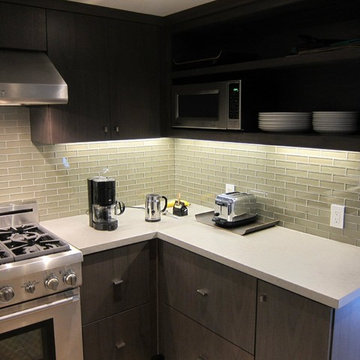
MATERIALS/ FLOOR: Tiles/ WALL: Tiles and cabinets/ CEILING: Smooth ceiling/ LIGHTS: Lighting under the cabinets that are on top of the counter table; also there are Can lights on the ceiling/ COUNTER TOP: Stone countertop/ APPLIANCES: Refrigerator is from Whirlpool, rest of the appliances are from Thermador/ CABINETS: Walnut cabinets/ BACKSPLASH: glass tile/
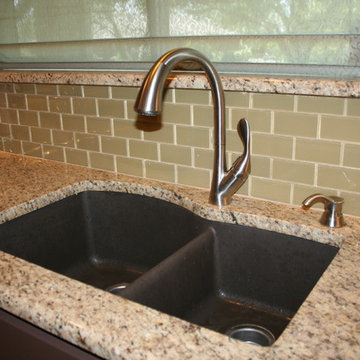
Lewis Stephens
ダラスにあるお手頃価格の広いトラディショナルスタイルのおしゃれなキッチン (アンダーカウンターシンク、フラットパネル扉のキャビネット、茶色いキャビネット、御影石カウンター、緑のキッチンパネル、ガラスタイルのキッチンパネル、シルバーの調理設備、磁器タイルの床、アイランドなし) の写真
ダラスにあるお手頃価格の広いトラディショナルスタイルのおしゃれなキッチン (アンダーカウンターシンク、フラットパネル扉のキャビネット、茶色いキャビネット、御影石カウンター、緑のキッチンパネル、ガラスタイルのキッチンパネル、シルバーの調理設備、磁器タイルの床、アイランドなし) の写真
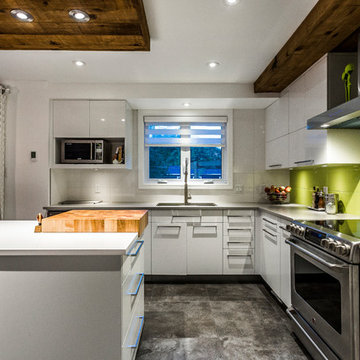
Vous avez besoin d'aide avec votre projet de cuisine? Design, installation, suivi de chantier, on vous aide par ce que vous aussi, vous méritez une magnifique cuisine! Contactez nous par téléphone au 514-627-0207 ou par internet au www.cuisinescartier.ca
POLYMÈRE MAT et LUSTRÉE / GLOSSY and MAT POLYMER
*Tout le contenu est la propriété exclusive de Cuisines Cartier Montréal.Toute utilisation ou reproduction du contenu est interdite sans l’autorisation écrite de Cuisines Cartier Montréal*
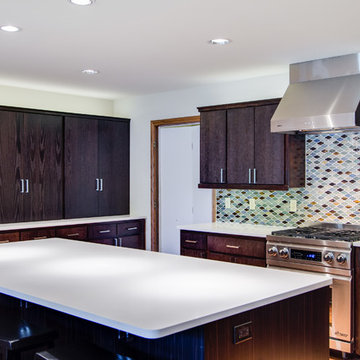
With a home on the lake, our clients were looking for a kitchen revival to match their love of a coastal modern look. Their original kitchen was monotone and bland with cabinets matching their flooring, and no pops of color. But with views overlooking the lake, bringing some of those natural elements inside along with a pop of color is just what this kitchen needed. As a result, we did a little minor demo, replaced door and drawer fronts, and incorporated new appliances, countertops, and backsplash. To learn more about this kitchen, continue reading below!
Cabinets
To revive this kitchen, we replaced the door and drawer fronts with brand new oak slab fronts from Woodmont to give it a modern look. We then incorporated new cabinetry on the island from Crestwood in a Metro door style and Ebony stain finish giving this kitchen a unified look and great functionality.
Appliances
New appliances include a Zephyr Tempest II hood in stainless steel, a 24" Dacor microwave drawer, and a 30" Dacor Distinctive dual-fuel range.
Countertops
As a contrast to the new darker stained cabinetry, we installed a bright quartz countertop from Caesarstone in the color Blizzard, giving this kitchen a balanced feel.
Backsplash
The backsplash is a reflection of the beautiful views our clients have of the lake. The shimmering and vibrant backsplash is a Hirsch Glass, in hourglass shape, and iridescent finish (XM0006).
Fixtures and Finishes
To complete this space, a new sink from Blanco (515824), a new pull-down faucet, also from Blanco (440616), and cabinet hardware from Top Knobs in brushed nickel (M1158) become the last elements that tie this space together.
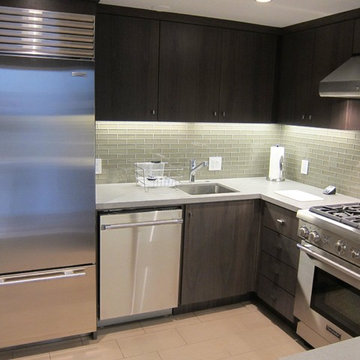
MATERIALS/ FLOOR: Tiles/ WALL: Tiles and cabinets/ CEILING: Smooth ceiling/ LIGHTS: Lighting under the cabinets that are on top of the counter table; also there are Can lights on the ceiling/ COUNTER TOP: Stone countertop/ APPLIANCES: Refrigerator is from Whirlpool, rest of the appliances are from Thermador/ CABINETS: Walnut cabinets/ BACKSPLASH: glass tile/
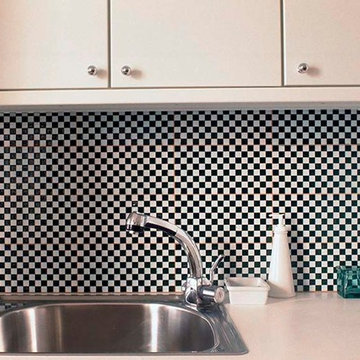
A white cabinet kitchen for a family of four shows its personality through the addition of a green and white dramatic backsplash. The checkered tile brings the eye straight to the best elements of the area.
お手頃価格の広いコの字型キッチン (緑のキッチンパネル、フラットパネル扉のキャビネット、ドロップインシンク、アンダーカウンターシンク) の写真
1