お手頃価格のキッチン (フラットパネル扉のキャビネット、ラミネートの床、無垢フローリング、クッションフロア) の写真
絞り込み:
資材コスト
並び替え:今日の人気順
写真 161〜180 枚目(全 16,383 枚)

This family home belongs to a wonderful family with 2 children and a dog. The original kitchen was very angular and separate from the dining and living spaces while open to an area that was used as a kids play space. By taking away the angles and opening up the kitchen to the dining area we created an open-plan kitchen dining living area with easy access to the exterior. We used Arctic White Gloss Melamine for the under bench and tall cupboards and Supreme Oak Puregrain Melamine for the overhead cupboards. The Oak adds warmth and appeal The White Ice Engineered Stone was used on the Benchtop as well as Splashback. It is crisp without being pure white and adds subtle interest. The layout allows for a zone for coffee making, cooking and preparation as well as cleaning. This was of great importance to the clients, as when family are visiting they all cook together.

Tired of the original, segmented floor plan of their midcentury home, this young family was ready to make a big change. Inspired by their beloved collection of Heath Ceramics tableware and needing an open space for the family to gather to do homework, make bread, and enjoy Friday Pizza Night…a new kitchen was born.
Interior Architecture.
Removal of one wall that provided a major obstruction, but no structure, resulted in connection between the family room, dining room, and kitchen. The new open plan allowed for a large island with seating and better flow in and out of the kitchen and garage.
Interior Design.
Vertically stacked, handmade tiles from Heath Ceramics in Ogawa Green wrap the perimeter backsplash with a nod to midcentury design. A row of white oak slab doors conceal a hidden exhaust hood while offering a sleek modern vibe. Shelves float just below to display beloved tableware, cookbooks, and cherished souvenirs.
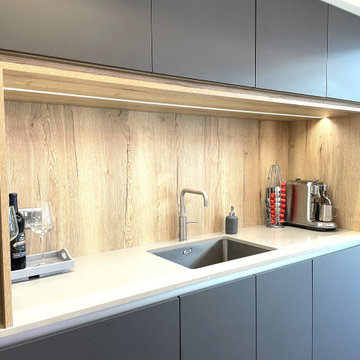
Perfect sense matt graphite; a dark silk like back drop to the natural Halifax oak accent sections, with deep grain structure giving warmth and texture, to this wonderful breakfasting kitchen in a newly extended growing family home. Silestone suede work surfaces frame the island and sink section, appliances sitting seamlessly within the furniture, a perfect kitchen and dining space to entertain or just relax…
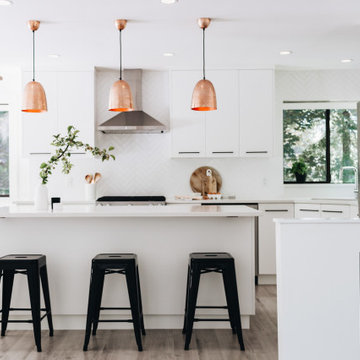
This bright and cozy kitchen utilizes a high contrast neutral palette to perfection, making the space modern yet timeless.
バンクーバーにあるお手頃価格の小さなモダンスタイルのおしゃれなキッチン (アンダーカウンターシンク、フラットパネル扉のキャビネット、白いキャビネット、クオーツストーンカウンター、白いキッチンパネル、セラミックタイルのキッチンパネル、シルバーの調理設備、ラミネートの床、グレーの床、白いキッチンカウンター、折り上げ天井) の写真
バンクーバーにあるお手頃価格の小さなモダンスタイルのおしゃれなキッチン (アンダーカウンターシンク、フラットパネル扉のキャビネット、白いキャビネット、クオーツストーンカウンター、白いキッチンパネル、セラミックタイルのキッチンパネル、シルバーの調理設備、ラミネートの床、グレーの床、白いキッチンカウンター、折り上げ天井) の写真

オークランドにあるお手頃価格の小さなコンテンポラリースタイルのおしゃれなキッチン (シングルシンク、フラットパネル扉のキャビネット、淡色木目調キャビネット、クオーツストーンカウンター、白いキッチンパネル、クオーツストーンのキッチンパネル、シルバーの調理設備、ラミネートの床、白いキッチンカウンター) の写真

A city condo needed an uplift, all finishes started to feel outdated, the kitchen's layout did not work for a dynamic couple who love to entertain and play Bridge with their friends on the regular basis.
We developed a plan how to provide a luxurious experience and necessary changes in the limited space. The condo has some physical limitations as well, such as the load bearing walls could not be changed, the duct work had to stay in place, and the floor finishes had to satisfy strict sound restrictions.

ロサンゼルスにあるお手頃価格の中くらいな地中海スタイルのおしゃれなキッチン (アンダーカウンターシンク、フラットパネル扉のキャビネット、緑のキャビネット、木材カウンター、緑のキッチンパネル、クオーツストーンのキッチンパネル、シルバーの調理設備、無垢フローリング、茶色い床、緑のキッチンカウンター、三角天井) の写真
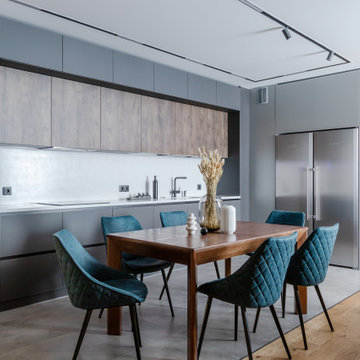
Кухня
Дизайнер @svanberg.design
Фотограф @kris_pleer
サンクトペテルブルクにあるお手頃価格の中くらいなコンテンポラリースタイルのおしゃれなキッチン (アンダーカウンターシンク、フラットパネル扉のキャビネット、グレーのキャビネット、人工大理石カウンター、グレーのキッチンパネル、パネルと同色の調理設備、無垢フローリング、アイランドなし、グレーの床、グレーのキッチンカウンター) の写真
サンクトペテルブルクにあるお手頃価格の中くらいなコンテンポラリースタイルのおしゃれなキッチン (アンダーカウンターシンク、フラットパネル扉のキャビネット、グレーのキャビネット、人工大理石カウンター、グレーのキッチンパネル、パネルと同色の調理設備、無垢フローリング、アイランドなし、グレーの床、グレーのキッチンカウンター) の写真
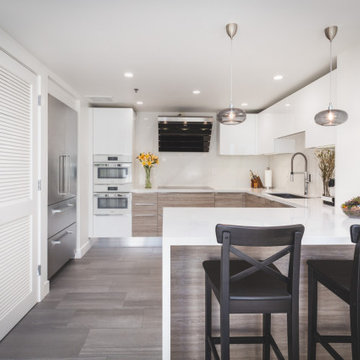
Base cabinets from the Aran Cucine Terra collection in Washed Oak Larch with profile handles. Wall cabinets and pantries from the Erika collection in white glossy PET with c-channel handles and integrated LED lighting. Silestone quartz countertops in Calacatta Gold fabricated and installed by Bay StoneWorks. Sink from Blanco. Appliances including refrigerator, steam oven, and speed oven from Miele.

ローリーにあるお手頃価格の中くらいなモダンスタイルのおしゃれなキッチン (アンダーカウンターシンク、フラットパネル扉のキャビネット、白いキャビネット、クオーツストーンカウンター、白いキッチンパネル、大理石のキッチンパネル、白い調理設備、無垢フローリング、茶色い床、白いキッチンカウンター) の写真
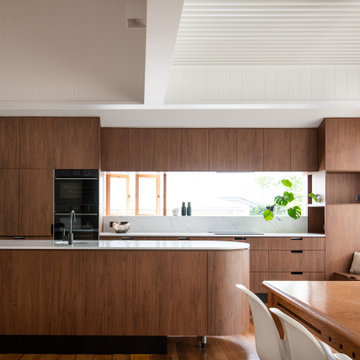
ブリスベンにあるお手頃価格の中くらいなコンテンポラリースタイルのおしゃれなキッチン (クオーツストーンカウンター、白いキッチンカウンター、アンダーカウンターシンク、フラットパネル扉のキャビネット、中間色木目調キャビネット、ガラスまたは窓のキッチンパネル、黒い調理設備、無垢フローリング、茶色い床) の写真
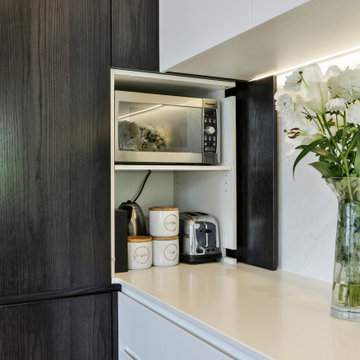
クライストチャーチにあるお手頃価格の中くらいなコンテンポラリースタイルのおしゃれなキッチン (アンダーカウンターシンク、フラットパネル扉のキャビネット、白いキャビネット、クオーツストーンカウンター、マルチカラーのキッチンパネル、磁器タイルのキッチンパネル、シルバーの調理設備、無垢フローリング、茶色い床、白いキッチンカウンター) の写真
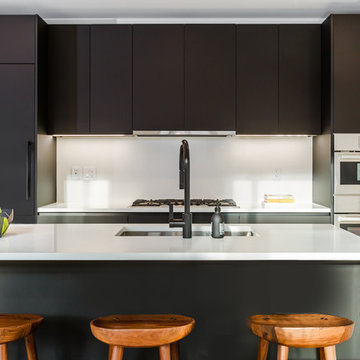
For this project we were hired to design the residential interiors and common spaces of this new development in Williamsburg, Brooklyn. This project consists of two small sister buildings located on the same lot; both buildings together have 25,000 s.f of residential space which is divided into 13 large condos. The apartment interiors were given a loft-like feel with an industrial edge by keeping exposed concrete ceilings, wide plank oak flooring, and large open living/kitchen spaces. All hardware, plumbing fixtures and cabinetry are black adding a dramatic accent to the otherwise mostly white spaces; the spaces still feel light and airy due to their ceiling heights and large expansive windows. All of the apartments have some outdoor space, large terraces on the second floor units, balconies on the middle floors and roof decks at the penthouse level. In the lobby we accentuated the overall industrial theme of the building by keeping raw concrete floors; tiling the walls in a concrete-like large vertical tile, cladding the mailroom in Shou Sugi Ban, Japanese charred wood, and using a large blackened steel chandelier to accent the space.

バッキンガムシャーにあるお手頃価格の小さなモダンスタイルのおしゃれなキッチン (アンダーカウンターシンク、フラットパネル扉のキャビネット、グレーのキャビネット、珪岩カウンター、グレーのキッチンパネル、ガラス板のキッチンパネル、パネルと同色の調理設備、クッションフロア、アイランドなし、白いキッチンカウンター) の写真
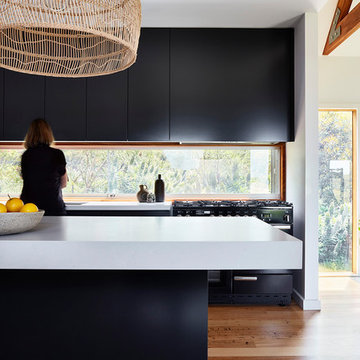
Rhiannon Slatter
他の地域にあるお手頃価格の中くらいなコンテンポラリースタイルのおしゃれなキッチン (アンダーカウンターシンク、フラットパネル扉のキャビネット、黒いキャビネット、クオーツストーンカウンター、ガラス板のキッチンパネル、黒い調理設備、無垢フローリング、茶色い床) の写真
他の地域にあるお手頃価格の中くらいなコンテンポラリースタイルのおしゃれなキッチン (アンダーカウンターシンク、フラットパネル扉のキャビネット、黒いキャビネット、クオーツストーンカウンター、ガラス板のキッチンパネル、黒い調理設備、無垢フローリング、茶色い床) の写真
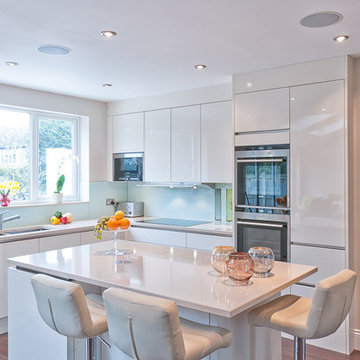
ロンドンにあるお手頃価格の小さなモダンスタイルのおしゃれなキッチン (アンダーカウンターシンク、フラットパネル扉のキャビネット、白いキャビネット、珪岩カウンター、白いキッチンパネル、ガラス板のキッチンパネル、シルバーの調理設備、無垢フローリング) の写真
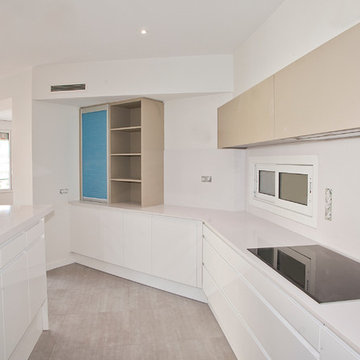
La cocina se distribuyó a dos frente contando con una barra tipo cocina americana en su parte abierta al salón. Grupo Inventia.
バルセロナにあるお手頃価格の広いトランジショナルスタイルのおしゃれなキッチン (シングルシンク、白いキャビネット、白いキッチンパネル、シルバーの調理設備、無垢フローリング、アイランドなし、フラットパネル扉のキャビネット) の写真
バルセロナにあるお手頃価格の広いトランジショナルスタイルのおしゃれなキッチン (シングルシンク、白いキャビネット、白いキッチンパネル、シルバーの調理設備、無垢フローリング、アイランドなし、フラットパネル扉のキャビネット) の写真
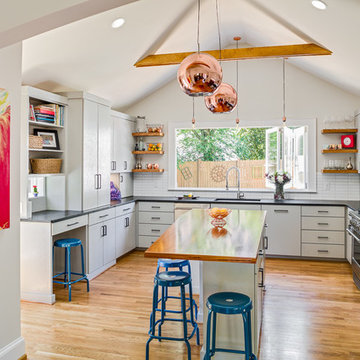
Photography by Firewater Pohotgraphy
アトランタにあるお手頃価格の小さなカントリー風のおしゃれなキッチン (アンダーカウンターシンク、フラットパネル扉のキャビネット、グレーのキャビネット、御影石カウンター、白いキッチンパネル、セラミックタイルのキッチンパネル、シルバーの調理設備、無垢フローリング) の写真
アトランタにあるお手頃価格の小さなカントリー風のおしゃれなキッチン (アンダーカウンターシンク、フラットパネル扉のキャビネット、グレーのキャビネット、御影石カウンター、白いキッチンパネル、セラミックタイルのキッチンパネル、シルバーの調理設備、無垢フローリング) の写真
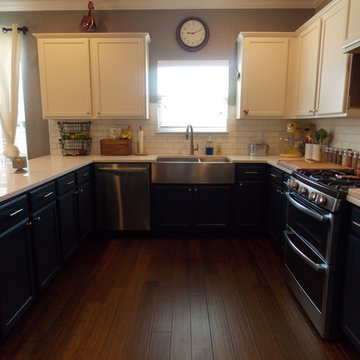
This Kitchen was original all white with a beige granite countertop. We refinished the bottom cabinets with Sherwin Williams Gale Force SW7605 and added the Crystal Ice Quartz VicoStone Countertops. The backsplash is Artigiano Italian Alps 3x6 which is a white subway tile but is made to look handmade so it adds texture and depthto the backsplash versus the flat look. The sink is a Staineless steel Apron front farmhouse sink

When it became time for a sorely needed update for this home in central Austin, the owners decided it would be best accomplished in two phases. The most notable change occurred in the kitchen which held the place as the the larger part of phase one.
As you can see, the space is very small, with no way for expansion. The use of a very efficient space design by Cindy Black of Hello Kitchen, paired with my European cabinetry served to provide the best use of space.
お手頃価格のキッチン (フラットパネル扉のキャビネット、ラミネートの床、無垢フローリング、クッションフロア) の写真
9