お手頃価格のキッチン (白いキャビネット、ガラス扉のキャビネット) の写真
絞り込み:
資材コスト
並び替え:今日の人気順
写真 1〜20 枚目(全 1,376 枚)
1/4

Peter Medilek
サンフランシスコにあるお手頃価格の中くらいなトラディショナルスタイルのおしゃれなキッチン (白いキャビネット、大理石カウンター、セラミックタイルのキッチンパネル、リノリウムの床、白いキッチンカウンター、ガラス扉のキャビネット、マルチカラーのキッチンパネル、黒い床、窓) の写真
サンフランシスコにあるお手頃価格の中くらいなトラディショナルスタイルのおしゃれなキッチン (白いキャビネット、大理石カウンター、セラミックタイルのキッチンパネル、リノリウムの床、白いキッチンカウンター、ガラス扉のキャビネット、マルチカラーのキッチンパネル、黒い床、窓) の写真

This four-story townhome in the heart of old town Alexandria, was recently purchased by a family of four.
The outdated galley kitchen with confined spaces, lack of powder room on main level, dropped down ceiling, partition walls, small bathrooms, and the main level laundry were a few of the deficiencies this family wanted to resolve before moving in.
Starting with the top floor, we converted a small bedroom into a master suite, which has an outdoor deck with beautiful view of old town. We reconfigured the space to create a walk-in closet and another separate closet.
We took some space from the old closet and enlarged the master bath to include a bathtub and a walk-in shower. Double floating vanities and hidden toilet space were also added.
The addition of lighting and glass transoms allows light into staircase leading to the lower level.
On the third level is the perfect space for a girl’s bedroom. A new bathroom with walk-in shower and added space from hallway makes it possible to share this bathroom.
A stackable laundry space was added to the hallway, a few steps away from a new study with built in bookcase, French doors, and matching hardwood floors.
The main level was totally revamped. The walls were taken down, floors got built up to add extra insulation, new wide plank hardwood installed throughout, ceiling raised, and a new HVAC was added for three levels.
The storage closet under the steps was converted to a main level powder room, by relocating the electrical panel.
The new kitchen includes a large island with new plumbing for sink, dishwasher, and lots of storage placed in the center of this open kitchen. The south wall is complete with floor to ceiling cabinetry including a home for a new cooktop and stainless-steel range hood, covered with glass tile backsplash.
The dining room wall was taken down to combine the adjacent area with kitchen. The kitchen includes butler style cabinetry, wine fridge and glass cabinets for display. The old living room fireplace was torn down and revamped with a gas fireplace wrapped in stone.
Built-ins added on both ends of the living room gives floor to ceiling space provides ample display space for art. Plenty of lighting fixtures such as led lights, sconces and ceiling fans make this an immaculate remodel.
We added brick veneer on east wall to replicate the historic old character of old town homes.
The open floor plan with seamless wood floor and central kitchen has added warmth and with a desirable entertaining space.
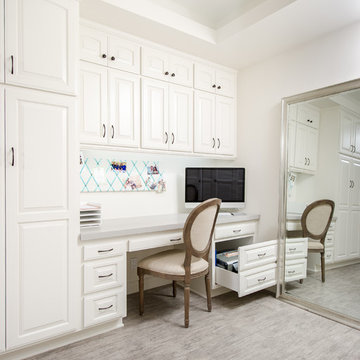
Unlimited Style Photography
ロサンゼルスにあるお手頃価格の小さなトラディショナルスタイルのおしゃれなキッチン (アンダーカウンターシンク、ガラス扉のキャビネット、白いキャビネット、クオーツストーンカウンター、ベージュキッチンパネル、セラミックタイルのキッチンパネル、シルバーの調理設備、磁器タイルの床) の写真
ロサンゼルスにあるお手頃価格の小さなトラディショナルスタイルのおしゃれなキッチン (アンダーカウンターシンク、ガラス扉のキャビネット、白いキャビネット、クオーツストーンカウンター、ベージュキッチンパネル、セラミックタイルのキッチンパネル、シルバーの調理設備、磁器タイルの床) の写真
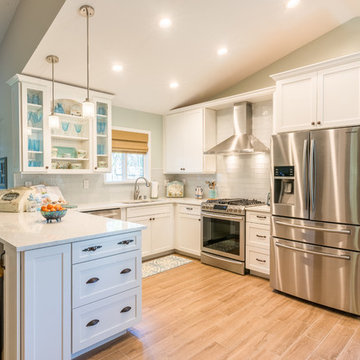
In this great light and bright kitchen my client was looking for a beach look, including new floors, lots of white, and an open, airy, feel.
This kitchen complements Bathroom Remodel 06 - Bath #1 and Bathroom Remodel 06 - Bath #2 as part of the same house remodel, all with beach house in mind.

John Shea, Photographer
サンフランシスコにあるお手頃価格の中くらいなトラディショナルスタイルのおしゃれなキッチン (アンダーカウンターシンク、ガラス扉のキャビネット、白いキャビネット、クオーツストーンカウンター、青いキッチンパネル、ガラスタイルのキッチンパネル、シルバーの調理設備、アイランドなし、コルクフローリング、茶色い床、グレーのキッチンカウンター) の写真
サンフランシスコにあるお手頃価格の中くらいなトラディショナルスタイルのおしゃれなキッチン (アンダーカウンターシンク、ガラス扉のキャビネット、白いキャビネット、クオーツストーンカウンター、青いキッチンパネル、ガラスタイルのキッチンパネル、シルバーの調理設備、アイランドなし、コルクフローリング、茶色い床、グレーのキッチンカウンター) の写真
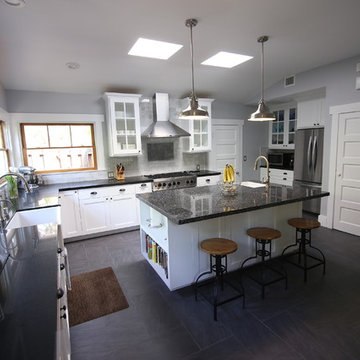
Gorgeous kitchen with light wall paint for that open space feel, accompanied by recessed and drop down lighting.
ロサンゼルスにあるお手頃価格の広いモダンスタイルのおしゃれなキッチン (ガラス扉のキャビネット、白いキャビネット、シルバーの調理設備、ドロップインシンク、磁器タイルの床、御影石カウンター、白いキッチンパネル、大理石のキッチンパネル、グレーの床、グレーのキッチンカウンター) の写真
ロサンゼルスにあるお手頃価格の広いモダンスタイルのおしゃれなキッチン (ガラス扉のキャビネット、白いキャビネット、シルバーの調理設備、ドロップインシンク、磁器タイルの床、御影石カウンター、白いキッチンパネル、大理石のキッチンパネル、グレーの床、グレーのキッチンカウンター) の写真
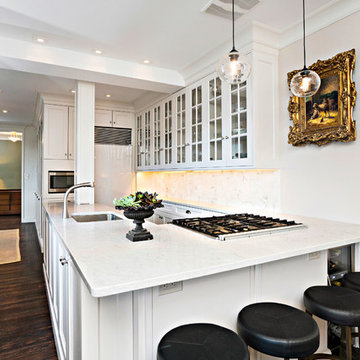
Pre war kitchen completely gutted. Small space efficiently designed to maximize kitchen counter and storage space while including sitting area and work space. Counter stools and wine fridge hidden at far end of island
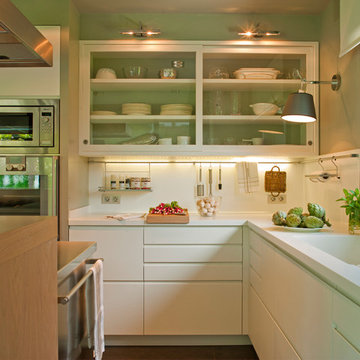
バルセロナにあるお手頃価格の中くらいなコンテンポラリースタイルのおしゃれなキッチン (白いキャビネット、白いキッチンパネル、シルバーの調理設備、一体型シンク、ガラス扉のキャビネット、人工大理石カウンター) の写真
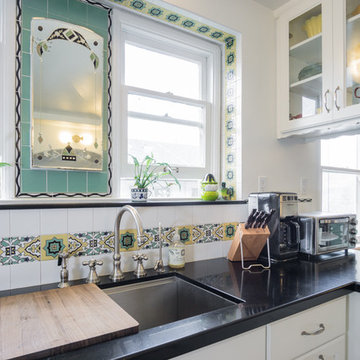
Mario Peixoto Photography
ロサンゼルスにあるお手頃価格の中くらいなトラディショナルスタイルのおしゃれなキッチン (アンダーカウンターシンク、白いキャビネット、クオーツストーンカウンター、マルチカラーのキッチンパネル、セラミックタイルのキッチンパネル、クッションフロア、ガラス扉のキャビネット) の写真
ロサンゼルスにあるお手頃価格の中くらいなトラディショナルスタイルのおしゃれなキッチン (アンダーカウンターシンク、白いキャビネット、クオーツストーンカウンター、マルチカラーのキッチンパネル、セラミックタイルのキッチンパネル、クッションフロア、ガラス扉のキャビネット) の写真
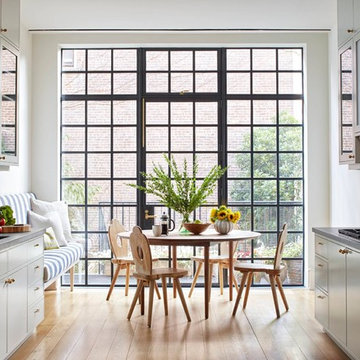
ニューヨークにあるお手頃価格の中くらいなトランジショナルスタイルのおしゃれなキッチン (ガラス扉のキャビネット、白いキャビネット、グレーのキッチンパネル、無垢フローリング、アイランドなし、人工大理石カウンター、石スラブのキッチンパネル、シルバーの調理設備、アンダーカウンターシンク、グレーのキッチンカウンター) の写真
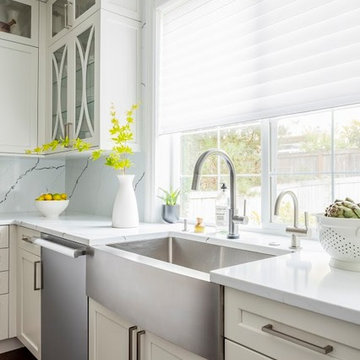
John Granen Photography
シアトルにあるお手頃価格の中くらいなモダンスタイルのおしゃれなキッチン (エプロンフロントシンク、ガラス扉のキャビネット、白いキャビネット、珪岩カウンター、白いキッチンパネル、石スラブのキッチンパネル、シルバーの調理設備、濃色無垢フローリング、茶色い床、白いキッチンカウンター) の写真
シアトルにあるお手頃価格の中くらいなモダンスタイルのおしゃれなキッチン (エプロンフロントシンク、ガラス扉のキャビネット、白いキャビネット、珪岩カウンター、白いキッチンパネル、石スラブのキッチンパネル、シルバーの調理設備、濃色無垢フローリング、茶色い床、白いキッチンカウンター) の写真
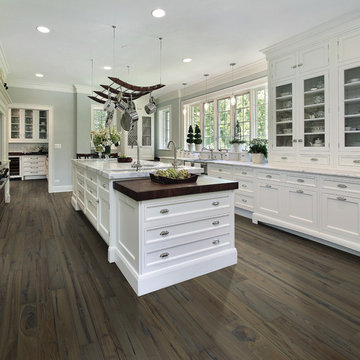
This beautiful white kitchen has been updated using Hallmark Floors Heirloom: Autumn Stone Collection. Love the contrast of the white and dark floors.
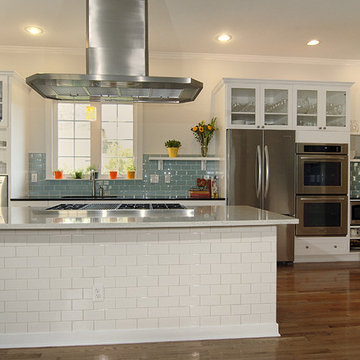
Photography: Glenn DeRosa
シャーロットにあるお手頃価格の中くらいなトランジショナルスタイルのおしゃれなキッチン (シルバーの調理設備、白いキャビネット、御影石カウンター、青いキッチンパネル、ガラスタイルのキッチンパネル、アンダーカウンターシンク、淡色無垢フローリング、ガラス扉のキャビネット) の写真
シャーロットにあるお手頃価格の中くらいなトランジショナルスタイルのおしゃれなキッチン (シルバーの調理設備、白いキャビネット、御影石カウンター、青いキッチンパネル、ガラスタイルのキッチンパネル、アンダーカウンターシンク、淡色無垢フローリング、ガラス扉のキャビネット) の写真
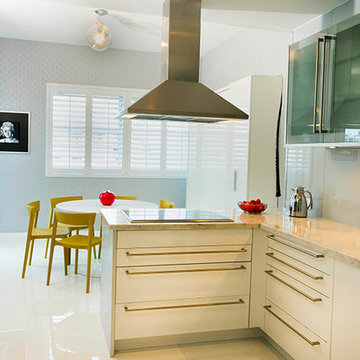
An additional sleeping area was a must, so we created a concept in the informal dining area that served as an informal dining or a guest bedroom with complete privacy, white lacquer murphy bed with side closet, frosted glass door, hidden gray blackout shades, white plantation windows and much more.
bluemoon filmwork
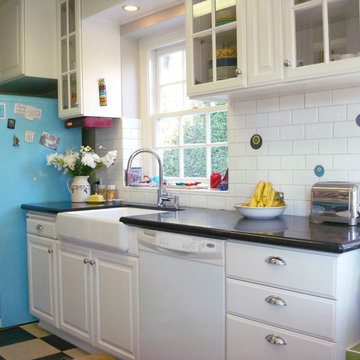
We absolutely adore this retro kitchen. The bright appliances and checkerboard floor make this the perfect place to just "chill". Top it off with out handmade Bubbles tile as a focal point behind the stove and as "floating" accents in the field tile and we don't think think kitchen could get any better.
Bubbles - 613 Black, 11 Deco White, 1024 Antique Pewter, 1056 Aqua Fresca, 1062 Light Kiwi, 15 Fog Grey
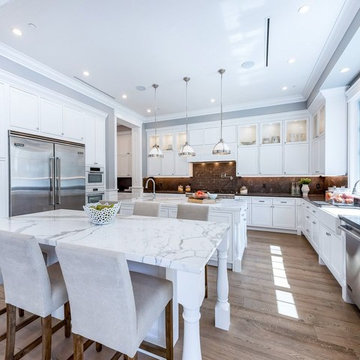
Joana Morrison
ロサンゼルスにあるお手頃価格の広いトランジショナルスタイルのおしゃれなキッチン (アンダーカウンターシンク、ガラス扉のキャビネット、白いキャビネット、大理石カウンター、白いキッチンパネル、ガラスまたは窓のキッチンパネル、シルバーの調理設備、淡色無垢フローリング、茶色い床、白いキッチンカウンター) の写真
ロサンゼルスにあるお手頃価格の広いトランジショナルスタイルのおしゃれなキッチン (アンダーカウンターシンク、ガラス扉のキャビネット、白いキャビネット、大理石カウンター、白いキッチンパネル、ガラスまたは窓のキッチンパネル、シルバーの調理設備、淡色無垢フローリング、茶色い床、白いキッチンカウンター) の写真
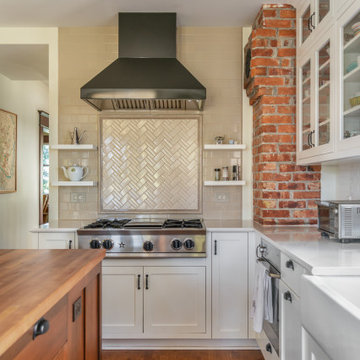
Photo by Tina Witherspoon.
シアトルにあるお手頃価格の中くらいなトラディショナルスタイルのおしゃれなキッチン (エプロンフロントシンク、ガラス扉のキャビネット、ベージュキッチンパネル、白いキッチンカウンター、シルバーの調理設備、白いキャビネット、クオーツストーンカウンター、セラミックタイルのキッチンパネル、無垢フローリング) の写真
シアトルにあるお手頃価格の中くらいなトラディショナルスタイルのおしゃれなキッチン (エプロンフロントシンク、ガラス扉のキャビネット、ベージュキッチンパネル、白いキッチンカウンター、シルバーの調理設備、白いキャビネット、クオーツストーンカウンター、セラミックタイルのキッチンパネル、無垢フローリング) の写真
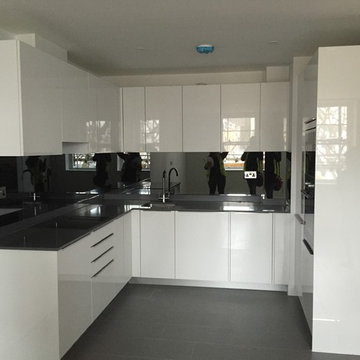
U shape white gloss kitchen designed and fitted by Schmidt Barnet team.
ロンドンにあるお手頃価格の小さなモダンスタイルのおしゃれなコの字型キッチン (ガラス扉のキャビネット、白いキャビネット、御影石カウンター、グレーのキッチンパネル、アイランドなし) の写真
ロンドンにあるお手頃価格の小さなモダンスタイルのおしゃれなコの字型キッチン (ガラス扉のキャビネット、白いキャビネット、御影石カウンター、グレーのキッチンパネル、アイランドなし) の写真
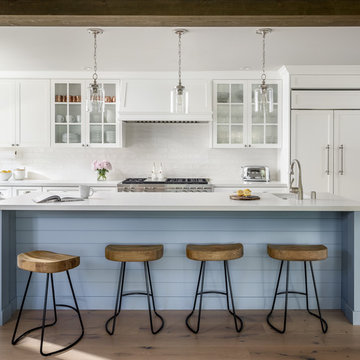
Modern kitchen design by Benning Design Construction. Photos by Matt Rosendahl at Premier Visuals.
サクラメントにあるお手頃価格の中くらいなビーチスタイルのおしゃれなアイランドキッチン (ガラス扉のキャビネット、白いキャビネット、白いキッチンパネル、シルバーの調理設備、無垢フローリング、茶色い床) の写真
サクラメントにあるお手頃価格の中くらいなビーチスタイルのおしゃれなアイランドキッチン (ガラス扉のキャビネット、白いキャビネット、白いキッチンパネル、シルバーの調理設備、無垢フローリング、茶色い床) の写真
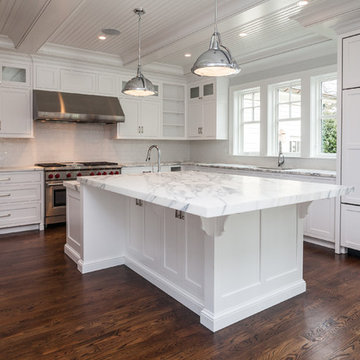
ニューヨークにあるお手頃価格の中くらいなコンテンポラリースタイルのおしゃれなキッチン (アンダーカウンターシンク、ガラス扉のキャビネット、白いキャビネット、大理石カウンター、白いキッチンパネル、サブウェイタイルのキッチンパネル、シルバーの調理設備、無垢フローリング) の写真
お手頃価格のキッチン (白いキャビネット、ガラス扉のキャビネット) の写真
1