高級なキッチン (グレーのキッチンカウンター、ラミネートカウンター、クッションフロア) の写真
絞り込み:
資材コスト
並び替え:今日の人気順
写真 1〜20 枚目(全 61 枚)
1/5

This award winning kitchen features a large island with built in induction hob and plenty of worktop space for this passionate baker.
マンチェスターにある高級な中くらいなコンテンポラリースタイルのおしゃれなアイランドキッチン (アンダーカウンターシンク、フラットパネル扉のキャビネット、グレーのキャビネット、ラミネートカウンター、黒いキッチンパネル、黒い調理設備、クッションフロア、茶色い床、グレーのキッチンカウンター) の写真
マンチェスターにある高級な中くらいなコンテンポラリースタイルのおしゃれなアイランドキッチン (アンダーカウンターシンク、フラットパネル扉のキャビネット、グレーのキャビネット、ラミネートカウンター、黒いキッチンパネル、黒い調理設備、クッションフロア、茶色い床、グレーのキッチンカウンター) の写真
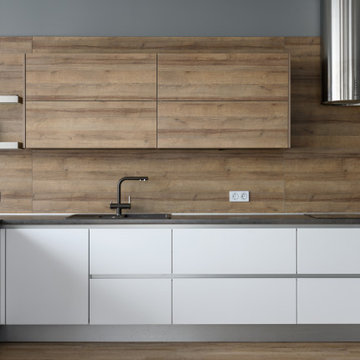
Два главных оттенка в палитре — металлический серый и пыльный розовый, который выгодно оттеняют геометричные черные линии. «Основным руководителем действий выступала заказчица, наверное, именно поэтому цветовая гамма всего интерьера светлая и немного женственная. Но, конечно же, есть в ней и мужское начало. Это заметно невооруженным взглядом в строгости линий и брутальность некоторых элементов».
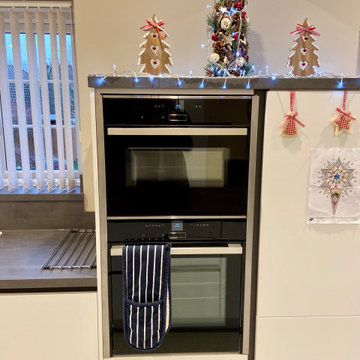
This kitchen is a recent installation in the Horsham area that has been designed by George Harvey from our Horsham Showroom. This kitchen utilises German manufactured Nobilia furniture from the touch range. The touch range is a matt range that actually uses what Nobilia call a supermatt finish, this gives the door a true matt finish that is almost silky to touch. The lacquered laminate coating on the touch door means that unlike most matt effect doors it is highly resistant to fingerprints and other marks.
The touch doors in this kitchen have been used in Nobilia’s Line N handleless option to maximise the modern style that the touch door brings to a kitchen. As with any handleless kitchen a handrail must be used to allow access to cupboards, the slate grey handrail used for this kitchen contrasts really well with the Alpine white door fronts. Nobilia’s own range of laminate worktops have been used in again in the slate grey shade to complement the door fronts in this kitchen.
A unique feature of this kitchen is the built-in bottle rack, which can hold up to eight bottles and is a great solution for storing red wine at a suitable temperature and angle. Another great design feature for this kitchen is the display area which is a great use of space for both showcasing decorations and also for storing crockery. The cabinets above use Nobilia grey glass cabinet fronts which add another complementary texture to this kitchen.

This 1960's kitchen condo had a dated floorplan. It was cramped, tiny and separated from the main living/dining area. To create a space more suitable for entertaining, all three walls were removed. The old bar area was incorporated into the new footprint. Brick veneer was used as a kitchen backsplash, installed up to the ceiling and around the side. It gives the illusion that the brick was always there, lurking behind the wall. To hide the electrical components, we added soffits and posts. This helped define the kitchen area. A knee wall in front of the island hides more electrical and adds counter depth. The open space between the counters was extended from 36 inches to 50, making it comfortable for multiple chefs. Luxury vinyl was installed to unify the space.
Don Cochran Photography

GesagtGetan Möbeldesign: Katharina Buchholz
デュッセルドルフにある高級な中くらいなコンテンポラリースタイルのおしゃれなキッチン (ドロップインシンク、フラットパネル扉のキャビネット、白いキャビネット、ラミネートカウンター、緑のキッチンパネル、ガラス板のキッチンパネル、シルバーの調理設備、クッションフロア、グレーの床、グレーのキッチンカウンター) の写真
デュッセルドルフにある高級な中くらいなコンテンポラリースタイルのおしゃれなキッチン (ドロップインシンク、フラットパネル扉のキャビネット、白いキャビネット、ラミネートカウンター、緑のキッチンパネル、ガラス板のキッチンパネル、シルバーの調理設備、クッションフロア、グレーの床、グレーのキッチンカウンター) の写真
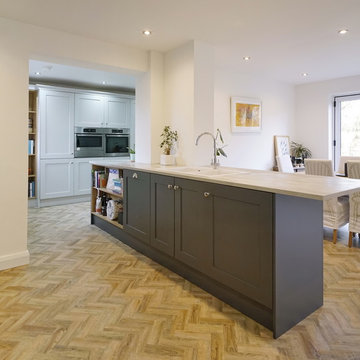
This colourful family kitchen is just one part of a large living space. The challenging floorplan meant the design needed to be clever, and link the two spaces effortlessly.
Parisian blue, Graphite Grey and Light Grey cabinets mingle, tied together by concrete effect worktops.
There is tonnes of storage, including a Coffee Dock and larder for ambient food, as well as a full fridge, and full freezer for perishables.
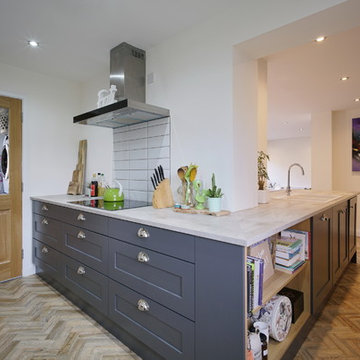
This colourful family kitchen is just one part of a large living space. The challenging floorplan meant the design needed to be clever, and link the two spaces effortlessly.
Parisian blue, Graphite Grey and Light Grey cabinets mingle, tied together by concrete effect worktops.
There is tonnes of storage, including a Coffee Dock and larder for ambient food, as well as a full fridge, and full freezer for perishables.
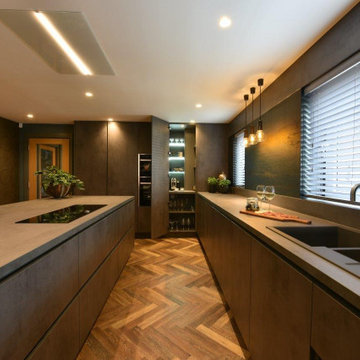
This award winning kitchen features a large island with built in induction hob and plenty of worktop space for this passionate baker. Hidden in the corner is a dogs bed for their pet Pugs keeping them safe whilst hot pans are on the move.
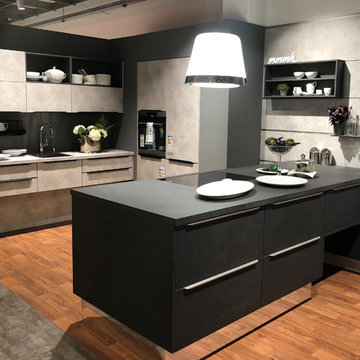
Modell Nobilia Speed Keramikgrau/ Grauschiefer Nachbildung
Moderner Loftcharakter zeichnet diese Küche aus und verbindet durch ihre Farbkombination perfekt Kochen und Wohnen.
Geräteausstattung:
Einbaukühlschrank von Gorenje RBI 5183A1 Energieeffizienzklasse A+++
Backofen von AEG BSK 874220M Energieeffizienzklasse A+
Induktionskochfeld von AEG IKE 84445IB
Geschirrspüler von Siemens SN 636X03ME vollintegriert Energieeffizienzklasse A++
Inselhaube von Elica SUMMILUX50IX Energieeffizienzklasse A
Edelstahlspüle von Blanco
Foto: MACO Home Company
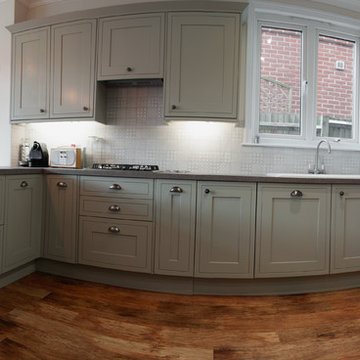
ロンドンにある高級な広いトラディショナルスタイルのおしゃれなキッチン (ドロップインシンク、シェーカースタイル扉のキャビネット、緑のキャビネット、ラミネートカウンター、マルチカラーのキッチンパネル、セラミックタイルのキッチンパネル、シルバーの調理設備、クッションフロア、茶色い床、グレーのキッチンカウンター) の写真
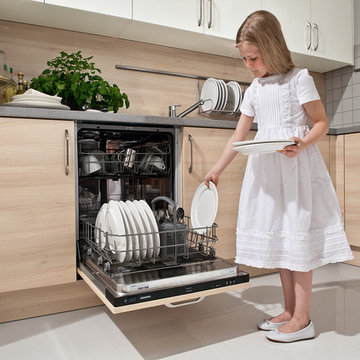
Wichtig ist genügend Staurarum und Arbeitsfläche, damit alle Helfer genügend Platz haben, sich in das Kochgeschehen einzubringen.
フランクフルトにある高級な広いコンテンポラリースタイルのおしゃれなキッチン (シングルシンク、ベージュのキャビネット、ラミネートカウンター、茶色いキッチンパネル、シルバーの調理設備、クッションフロア、フラットパネル扉のキャビネット、木材のキッチンパネル、グレーの床、グレーのキッチンカウンター) の写真
フランクフルトにある高級な広いコンテンポラリースタイルのおしゃれなキッチン (シングルシンク、ベージュのキャビネット、ラミネートカウンター、茶色いキッチンパネル、シルバーの調理設備、クッションフロア、フラットパネル扉のキャビネット、木材のキッチンパネル、グレーの床、グレーのキッチンカウンター) の写真
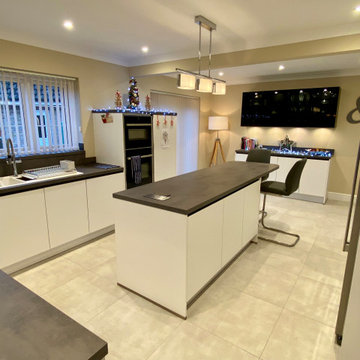
This kitchen is a recent installation in the Horsham area that has been designed by George Harvey from our Horsham Showroom. This kitchen utilises German manufactured Nobilia furniture from the touch range. The touch range is a matt range that actually uses what Nobilia call a supermatt finish, this gives the door a true matt finish that is almost silky to touch. The lacquered laminate coating on the touch door means that unlike most matt effect doors it is highly resistant to fingerprints and other marks.
The touch doors in this kitchen have been used in Nobilia’s Line N handleless option to maximise the modern style that the touch door brings to a kitchen. As with any handleless kitchen a handrail must be used to allow access to cupboards, the slate grey handrail used for this kitchen contrasts really well with the Alpine white door fronts. Nobilia’s own range of laminate worktops have been used in again in the slate grey shade to complement the door fronts in this kitchen.
A unique feature of this kitchen is the built-in bottle rack, which can hold up to eight bottles and is a great solution for storing red wine at a suitable temperature and angle. Another great design feature for this kitchen is the display area which is a great use of space for both showcasing decorations and also for storing crockery. The cabinets above use Nobilia grey glass cabinet fronts which add another complementary texture to this kitchen.
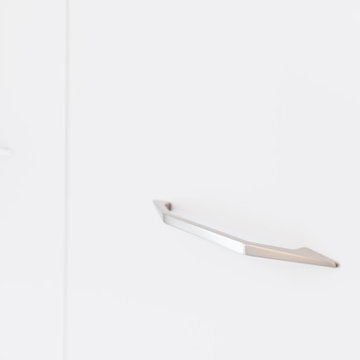
Réorganisation de l'espace cuisine : Modification de l'emplacement de l'évier (auparavant face au mur), agrandissement de la cuisine grâce à la destruction d'une cloison.
Remplacement du revêtement de sol, remise en peinture des murs et plafond, retouche électricité, plomberie.
Les façades des meubles sont en laque mat italienne haut de gamme, sans poignées pour un style épuré et facile à nettoyer pour la partie courante.
Avec poignées en inox poli du coté de l'espace stockage pour une touche design.
Nous avons crée un contraste avec la mise en peinture d'un mur et du caisson sur les armoires que nous avons réaliser en bleu Comores.
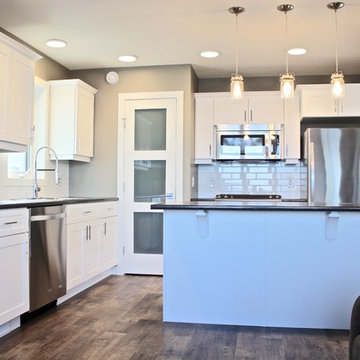
他の地域にある高級な中くらいなモダンスタイルのおしゃれなキッチン (ドロップインシンク、シェーカースタイル扉のキャビネット、白いキャビネット、ラミネートカウンター、白いキッチンパネル、セラミックタイルのキッチンパネル、シルバーの調理設備、クッションフロア、茶色い床、グレーのキッチンカウンター) の写真
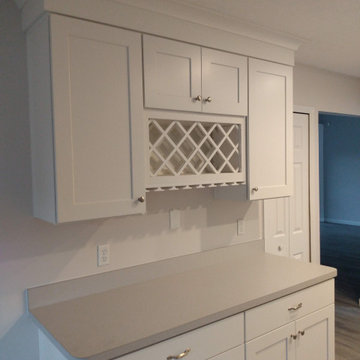
ジャクソンビルにある高級な中くらいなトランジショナルスタイルのおしゃれなコの字型キッチン (シェーカースタイル扉のキャビネット、白いキャビネット、ラミネートカウンター、シルバーの調理設備、クッションフロア、グレーのキッチンカウンター) の写真
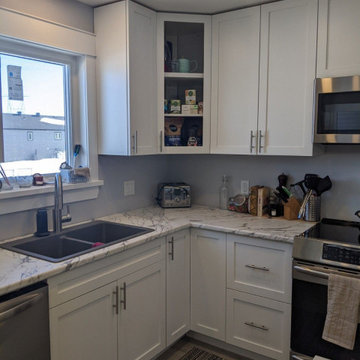
NEW BUILD - WHITE SHAKER PERIMETER & FOSSIL ISLAND FROM CABINETSMITH. P-1009-VL LAMINATE ON ISLAND AND ME5800EV LAMINATE ON PERIMETER COUNTERS. 'PINA COLADA' VINYL PLANK FLOORING FROM 12 OAKS. HARDWARE BY RICHELIEU
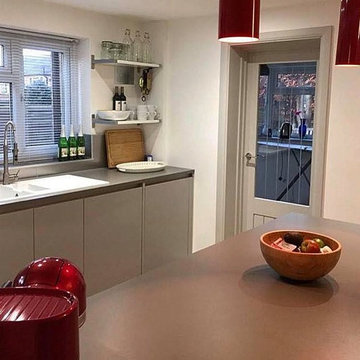
Mr Bastock - Thank you Mr Bastock for sending us these stunning images of his finished kitchen. The design features our Stone Grey Matt kitchen units with our matching stone grey German laminate worktop.
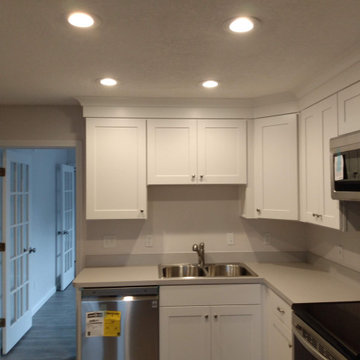
ジャクソンビルにある高級な中くらいなトランジショナルスタイルのおしゃれなコの字型キッチン (シェーカースタイル扉のキャビネット、白いキャビネット、ラミネートカウンター、シルバーの調理設備、クッションフロア、グレーのキッチンカウンター) の写真
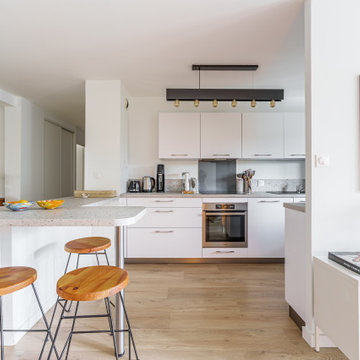
Entre la partie fonctionnelle de la cuisine et la s'allume à manger, a été installée un plan bar en péninsule afin d'accueillir les habitants et leurs convives à tout moment de la journée pour un petit déjeuner ou un apéro, un Pôle bien convivial qui peut servir aussi de desserte au cours d'un grand repas ou pour installer un buffet ....
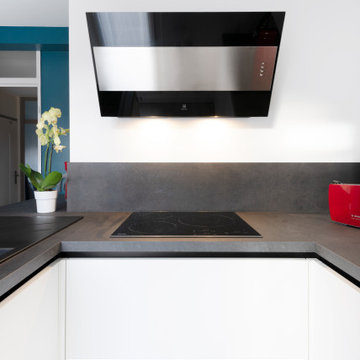
Réorganisation de l'espace cuisine : Modification de l'emplacement de l'évier (auparavant face au mur), agrandissement de la cuisine grâce à la destruction d'une cloison.
Remplacement du revêtement de sol, remise en peinture des murs et plafond, retouche électricité, plomberie.
Les façades des meubles sont en laque mat italienne haut de gamme, sans poignées pour un style épuré et facile à nettoyer pour la partie courante.
Avec poignées en inox poli du coté de l'espace stockage pour une touche design.
Nous avons crée un contraste avec la mise en peinture d'un mur et du caisson sur les armoires que nous avons réaliser en bleu Comores.
高級なキッチン (グレーのキッチンカウンター、ラミネートカウンター、クッションフロア) の写真
1