高級な黄色いキッチン (クッションフロア) の写真
絞り込み:
資材コスト
並び替え:今日の人気順
写真 1〜20 枚目(全 34 枚)
1/4
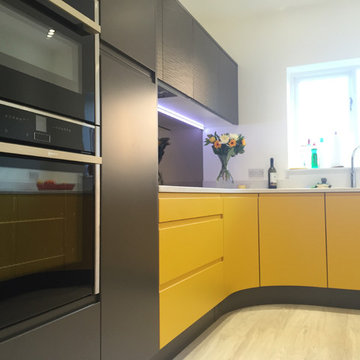
Lima Kitchens
バッキンガムシャーにある高級な中くらいなコンテンポラリースタイルのおしゃれなキッチン (一体型シンク、フラットパネル扉のキャビネット、珪岩カウンター、ミラータイルのキッチンパネル、パネルと同色の調理設備、クッションフロア) の写真
バッキンガムシャーにある高級な中くらいなコンテンポラリースタイルのおしゃれなキッチン (一体型シンク、フラットパネル扉のキャビネット、珪岩カウンター、ミラータイルのキッチンパネル、パネルと同色の調理設備、クッションフロア) の写真
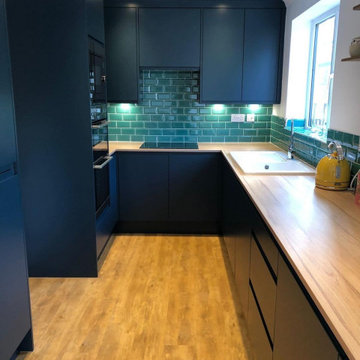
Kitchen Flooring installation in new Kitchen renovation, full plywood preparation, feather finish, LVT installed on High Temperature adhesive
他の地域にある高級な中くらいなモダンスタイルのおしゃれなキッチン (アイランドなし、クッションフロア、オレンジの床) の写真
他の地域にある高級な中くらいなモダンスタイルのおしゃれなキッチン (アイランドなし、クッションフロア、オレンジの床) の写真
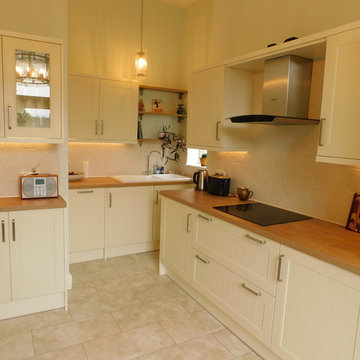
A traditional kitchen design using Sheraton furniture, flute ivory doors, Siemens appliances, polyfloor flooring and a neutral palette creating a homely, warm space.
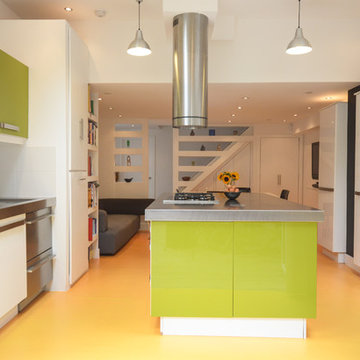
ロンドンにある高級な中くらいなコンテンポラリースタイルのおしゃれなキッチン (ドロップインシンク、フラットパネル扉のキャビネット、緑のキャビネット、ステンレスカウンター、磁器タイルのキッチンパネル、パネルと同色の調理設備、クッションフロア、オレンジの床) の写真
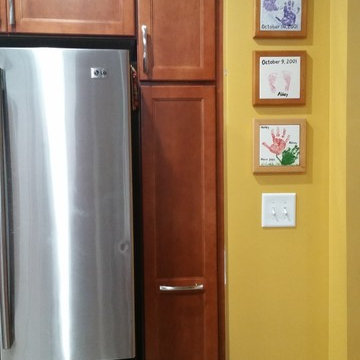
Pictures After Install. Install consists of replacing all cabinets, changing all appliance except dishwasher and refrigerator, installing backsplash, brushed nickel hardware, granite countertop, and adding a computer area for family.
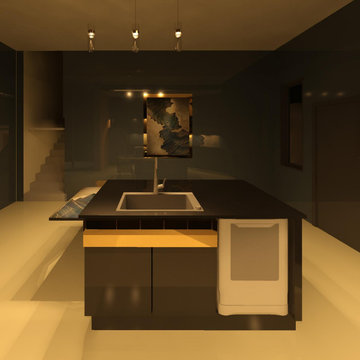
Some Mums want to have even a small table connected to the island for easy access from where the food is prepared to where her family members can eat.
That was my idea for this kitchen renovation, where we created an island with a table attached, like an eat-in kitchen.
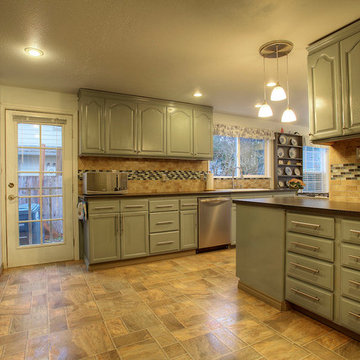
You don't have to own a multimillion dollar home to have your Chef Kitchen. Enjoy the gas range cooktop, ample cabinet space and picture window (looking out to open side yard). Jenny Wetzel Homes
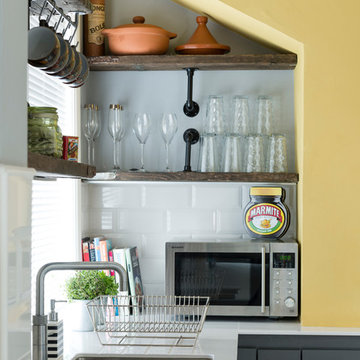
Here is a great example of how you can mix up styles: a dark grey handle-less kitchen, with minimal white quartz worktops is paired up with bright mustard yellow painted walls, a vinyl floor with a bold geometric design, and scaffolding boards act as open shelves on the walls.
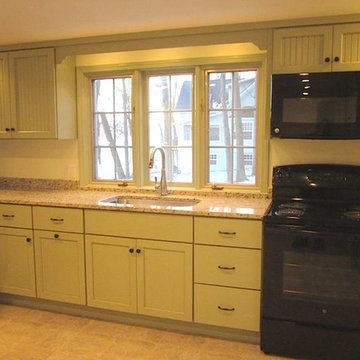
Candlelight cabinets with a granite counter top. The cabinet color is Sagebrook, with an antique sand-off.
ニューヨークにある高級な中くらいなカントリー風のおしゃれなキッチン (アンダーカウンターシンク、フラットパネル扉のキャビネット、緑のキャビネット、御影石カウンター、黒い調理設備、クッションフロア) の写真
ニューヨークにある高級な中くらいなカントリー風のおしゃれなキッチン (アンダーカウンターシンク、フラットパネル扉のキャビネット、緑のキャビネット、御影石カウンター、黒い調理設備、クッションフロア) の写真
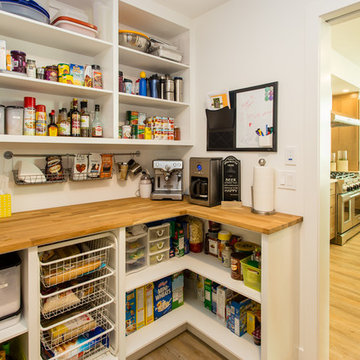
IH Photography
カルガリーにある高級な広いトランジショナルスタイルのおしゃれなキッチン (アンダーカウンターシンク、フラットパネル扉のキャビネット、中間色木目調キャビネット、白いキッチンパネル、ガラスタイルのキッチンパネル、シルバーの調理設備、クッションフロア、クオーツストーンカウンター) の写真
カルガリーにある高級な広いトランジショナルスタイルのおしゃれなキッチン (アンダーカウンターシンク、フラットパネル扉のキャビネット、中間色木目調キャビネット、白いキッチンパネル、ガラスタイルのキッチンパネル、シルバーの調理設備、クッションフロア、クオーツストーンカウンター) の写真
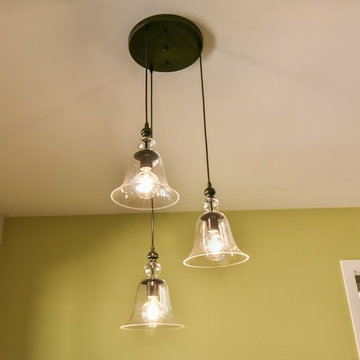
Wonderful modern farmhouse style home. All one level living with a bonus room above the garage. 10 ft ceilings throughout. Incredible open floor plan with fireplace. Spacious kitchen with large pantry. Laundry room fit for a queen with cabinets galore. Tray ceiling in the master suite with lighting and a custom barn door made with reclaimed Barnwood. A spa-like master bath with a free-standing tub and large tiled shower and a closet large enough for the entire family.
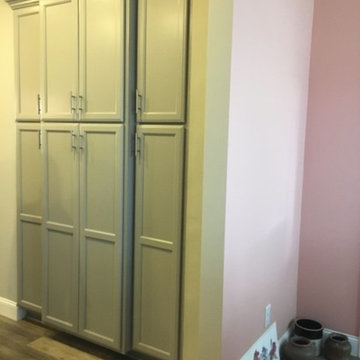
After
ウィルミントンにある高級な中くらいなトランジショナルスタイルのおしゃれなキッチン (アンダーカウンターシンク、グレーのキッチンパネル、ガラスタイルのキッチンパネル、シルバーの調理設備、クッションフロア、茶色い床) の写真
ウィルミントンにある高級な中くらいなトランジショナルスタイルのおしゃれなキッチン (アンダーカウンターシンク、グレーのキッチンパネル、ガラスタイルのキッチンパネル、シルバーの調理設備、クッションフロア、茶色い床) の写真
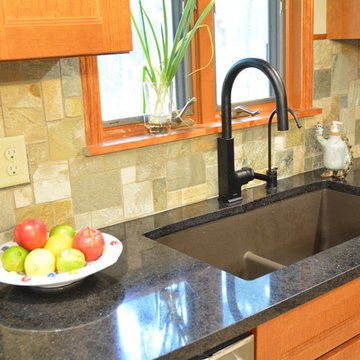
This craftsman style kitchen design is the perfect combination of form and function. With a custom designed hutch and eat-in kitchen island featuring a CraftArt wood tabletop, the kitchen is the perfect place for family and friends to gather. The wood tone of the Medallion cabinetry contrasts beautifully with the dark Cambria quartz countertop and slate backsplash, but it is the excellent storage accessories inside these cabinets that really set this design apart. From tray dividers to magic corner pull-outs, this kitchen keeps clutter at bay and lets the design shine through.
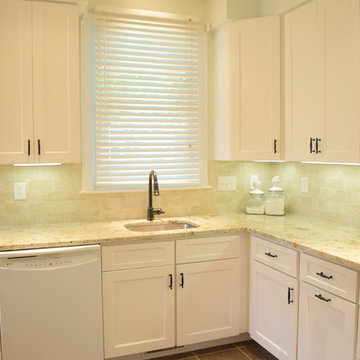
White cabinets accented with colonial cream granite tops, tile backsplash, oil rubbed bronze faucet and cabinet hardware. All white appliances complete the white on white theme.
Photography credits
Jennifer Irby
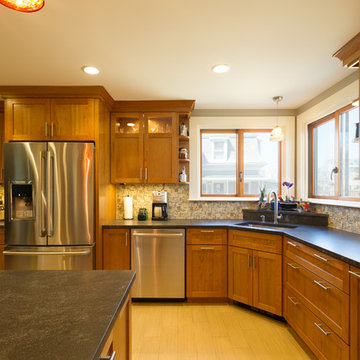
Ken Kotch Photography
ボストンにある高級な広いコンテンポラリースタイルのおしゃれなキッチン (シングルシンク、シェーカースタイル扉のキャビネット、中間色木目調キャビネット、ソープストーンカウンター、マルチカラーのキッチンパネル、モザイクタイルのキッチンパネル、シルバーの調理設備、クッションフロア) の写真
ボストンにある高級な広いコンテンポラリースタイルのおしゃれなキッチン (シングルシンク、シェーカースタイル扉のキャビネット、中間色木目調キャビネット、ソープストーンカウンター、マルチカラーのキッチンパネル、モザイクタイルのキッチンパネル、シルバーの調理設備、クッションフロア) の写真
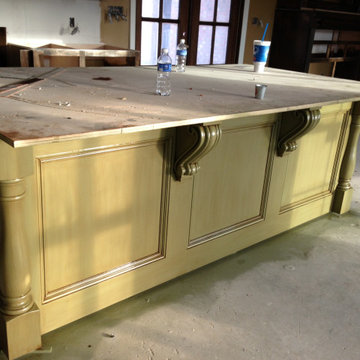
Kitchen Cabinets, Island, Pantry
ニューオリンズにある高級な広いコンテンポラリースタイルのおしゃれなキッチン (ダブルシンク、オープンシェルフ、濃色木目調キャビネット、御影石カウンター、ベージュキッチンパネル、トラバーチンのキッチンパネル、シルバーの調理設備、クッションフロア、茶色い床、マルチカラーのキッチンカウンター、格子天井) の写真
ニューオリンズにある高級な広いコンテンポラリースタイルのおしゃれなキッチン (ダブルシンク、オープンシェルフ、濃色木目調キャビネット、御影石カウンター、ベージュキッチンパネル、トラバーチンのキッチンパネル、シルバーの調理設備、クッションフロア、茶色い床、マルチカラーのキッチンカウンター、格子天井) の写真
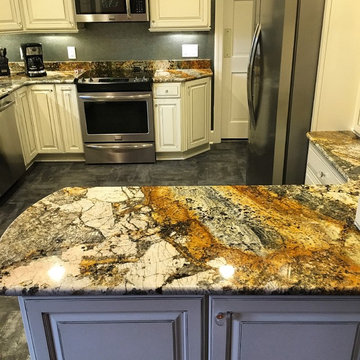
ルイビルにある高級な中くらいなトランジショナルスタイルのおしゃれなキッチン (アンダーカウンターシンク、レイズドパネル扉のキャビネット、ヴィンテージ仕上げキャビネット、御影石カウンター、グレーのキッチンパネル、シルバーの調理設備、クッションフロア) の写真
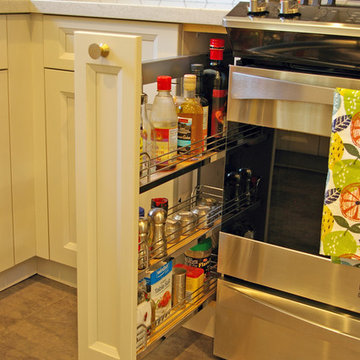
トロントにある高級な小さなミッドセンチュリースタイルのおしゃれなキッチン (アンダーカウンターシンク、シェーカースタイル扉のキャビネット、ベージュのキャビネット、クオーツストーンカウンター、白いキッチンパネル、セラミックタイルのキッチンパネル、シルバーの調理設備、クッションフロア、茶色い床、グレーのキッチンカウンター) の写真
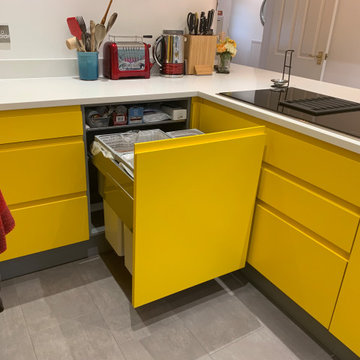
This well proportioned bin for general waste, recycling and food waste has been designed into this space to limit crossing paths as this is situated in the prep area.
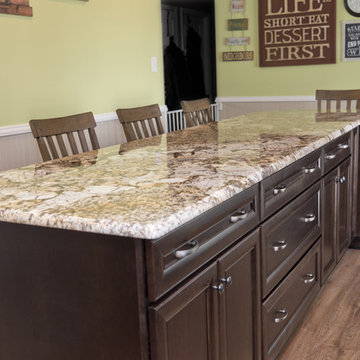
This eat-in kitchen in York, PA allows the whole family to gather together at the oversized kitchen island. We used our Echelon Cabinet line in this family friendly kitchen. The door style is Belleview with five piece drawer front and the finish is Truffle. The countertops and island are Normandy granite. The sink is by Blanco in gorgeous Cafe Brown and the faucet is by Delta in Venetian Bronze. For the flooring, we used Berry Alloc vinyl rustic style plank flooring in Lime Oak. Photo by Julia Transue
高級な黄色いキッチン (クッションフロア) の写真
1