高級な黒い、木目調のII型キッチンの写真
絞り込み:
資材コスト
並び替え:今日の人気順
写真 1〜20 枚目(全 3,241 枚)
1/5

Comfortable eat-in kitchen with updated black appliances, black granite counters, beige ceramic tile back splash, and beautiful wood cabinets and flooring, open to larger dining area.

http://www.nationalkitchenandbath.com/ Nice long work space for multiple cooks to be comfortable.
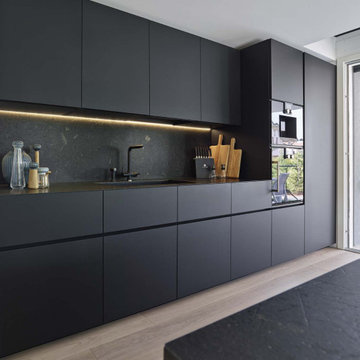
By removing handles and embelishments, we create a stunning, pure, elegant kitchen. Internal storage solutions create a place for everything so that the kitchen remains uncluttered and clean.

ALl Black Kitchen in Black Fenix, with recessed Handles in Black and 12mm Fenix Top
アトランタにある高級な小さなインダストリアルスタイルのおしゃれなキッチン (ドロップインシンク、フラットパネル扉のキャビネット、黒いキャビネット、ラミネートカウンター、黒いキッチンパネル、木材のキッチンパネル、黒い調理設備、無垢フローリング、アイランドなし、茶色い床、黒いキッチンカウンター、格子天井) の写真
アトランタにある高級な小さなインダストリアルスタイルのおしゃれなキッチン (ドロップインシンク、フラットパネル扉のキャビネット、黒いキャビネット、ラミネートカウンター、黒いキッチンパネル、木材のキッチンパネル、黒い調理設備、無垢フローリング、アイランドなし、茶色い床、黒いキッチンカウンター、格子天井) の写真
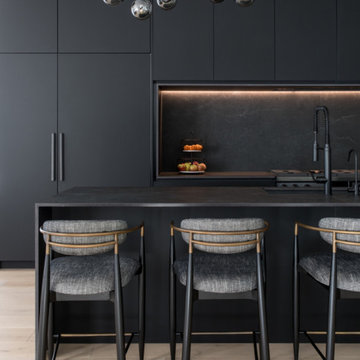
Matte black DOCA kitchen cabinets with black Dekton counters and backsplash.
ニューアークにある高級な広いモダンスタイルのおしゃれなキッチン (アンダーカウンターシンク、フラットパネル扉のキャビネット、黒いキャビネット、黒いキッチンパネル、黒い調理設備、淡色無垢フローリング、黒いキッチンカウンター) の写真
ニューアークにある高級な広いモダンスタイルのおしゃれなキッチン (アンダーカウンターシンク、フラットパネル扉のキャビネット、黒いキャビネット、黒いキッチンパネル、黒い調理設備、淡色無垢フローリング、黒いキッチンカウンター) の写真

コロンバスにある高級な中くらいなインダストリアルスタイルのおしゃれなキッチン (一体型シンク、フラットパネル扉のキャビネット、淡色木目調キャビネット、コンクリートカウンター、シルバーの調理設備、コンクリートの床、グレーの床、黒いキッチンカウンター) の写真

シドニーにある高級な広いコンテンポラリースタイルのおしゃれなII型キッチン (アンダーカウンターシンク、フラットパネル扉のキャビネット、黒いキャビネット、コンクリートの床、グレーの床、黒いキッチンカウンター、クオーツストーンカウンター、黒いキッチンパネル、石スラブのキッチンパネル、シルバーの調理設備、アイランドなし) の写真

Going with a monochromatic design, the client wanted a kitchen that was stunning and unique. With a mostly all black aesthetic, the kitchen truly immerses you, despite it being part of an open floor plan.
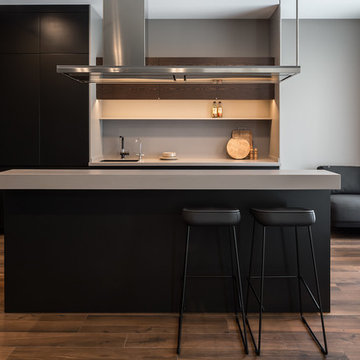
ミラノにある高級な中くらいなモダンスタイルのおしゃれなキッチン (一体型シンク、フラットパネル扉のキャビネット、黒いキャビネット、人工大理石カウンター、白いキッチンパネル、茶色い床、白いキッチンカウンター、磁器タイルの床) の写真

The expanded counter space made way for a beautiful double-basin enameled cast iron sink.
Photo By Alex Staniloff
ニューヨークにある高級な小さなトランジショナルスタイルのおしゃれなキッチン (ダブルシンク、フラットパネル扉のキャビネット、グレーのキャビネット、クオーツストーンカウンター、白いキッチンパネル、シルバーの調理設備、テラコッタタイルの床、白いキッチンカウンター、マルチカラーの床) の写真
ニューヨークにある高級な小さなトランジショナルスタイルのおしゃれなキッチン (ダブルシンク、フラットパネル扉のキャビネット、グレーのキャビネット、クオーツストーンカウンター、白いキッチンパネル、シルバーの調理設備、テラコッタタイルの床、白いキッチンカウンター、マルチカラーの床) の写真
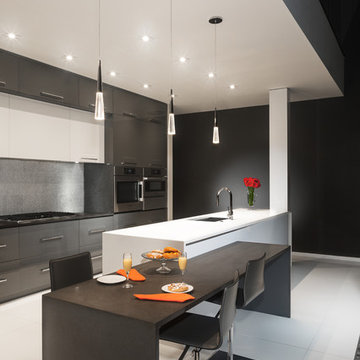
Penthouse kitchen remodel in Atlanta, Atlantic area.
Photo by BloodfireStudios.com
アトランタにある高級な広いコンテンポラリースタイルのおしゃれなキッチン (シングルシンク、フラットパネル扉のキャビネット、グレーのキャビネット、クオーツストーンカウンター、グレーのキッチンパネル、メタルタイルのキッチンパネル、シルバーの調理設備、磁器タイルの床、白い床、グレーのキッチンカウンター) の写真
アトランタにある高級な広いコンテンポラリースタイルのおしゃれなキッチン (シングルシンク、フラットパネル扉のキャビネット、グレーのキャビネット、クオーツストーンカウンター、グレーのキッチンパネル、メタルタイルのキッチンパネル、シルバーの調理設備、磁器タイルの床、白い床、グレーのキッチンカウンター) の写真

Chipper Hatter Photography
サンディエゴにある高級な広いコンテンポラリースタイルのおしゃれなキッチン (アンダーカウンターシンク、フラットパネル扉のキャビネット、白いキャビネット、大理石カウンター、白いキッチンパネル、大理石のキッチンパネル、シルバーの調理設備、淡色無垢フローリング、ベージュの床、白いキッチンカウンター) の写真
サンディエゴにある高級な広いコンテンポラリースタイルのおしゃれなキッチン (アンダーカウンターシンク、フラットパネル扉のキャビネット、白いキャビネット、大理石カウンター、白いキッチンパネル、大理石のキッチンパネル、シルバーの調理設備、淡色無垢フローリング、ベージュの床、白いキッチンカウンター) の写真

Free ebook, Creating the Ideal Kitchen. DOWNLOAD NOW
This large open concept kitchen and dining space was created by removing a load bearing wall between the old kitchen and a porch area. The new porch was insulated and incorporated into the overall space. The kitchen remodel was part of a whole house remodel so new quarter sawn oak flooring, a vaulted ceiling, windows and skylights were added.
A large calcutta marble topped island takes center stage. It houses a 5’ galley workstation - a sink that provides a convenient spot for prepping, serving, entertaining and clean up. A 36” induction cooktop is located directly across from the island for easy access. Two appliance garages on either side of the cooktop house small appliances that are used on a daily basis.
Honeycomb tile by Ann Sacks and open shelving along the cooktop wall add an interesting focal point to the room. Antique mirrored glass faces the storage unit housing dry goods and a beverage center. “I chose details for the space that had a bit of a mid-century vibe that would work well with what was originally a 1950s ranch. Along the way a previous owner added a 2nd floor making it more of a Cape Cod style home, a few eclectic details felt appropriate”, adds Klimala.
The wall opposite the cooktop houses a full size fridge, freezer, double oven, coffee machine and microwave. “There is a lot of functionality going on along that wall”, adds Klimala. A small pull out countertop below the coffee machine provides a spot for hot items coming out of the ovens.
The rooms creamy cabinetry is accented by quartersawn white oak at the island and wrapped ceiling beam. The golden tones are repeated in the antique brass light fixtures.
“This is the second kitchen I’ve had the opportunity to design for myself. My taste has gotten a little less traditional over the years, and although I’m still a traditionalist at heart, I had some fun with this kitchen and took some chances. The kitchen is super functional, easy to keep clean and has lots of storage to tuck things away when I’m done using them. The casual dining room is fabulous and is proving to be a great spot to linger after dinner. We love it!”
Designed by: Susan Klimala, CKD, CBD
For more information on kitchen and bath design ideas go to: www.kitchenstudio-ge.com

These terrific clients turned a boring 80's kitchen into a modern, Asian-inspired chef's dream kitchen, with two tone cabinetry and professional grade appliances. An over-sized island provides comfortable seating for four. Custom Half-wall bookcases divide the kitchen from the family room without impeding sight lines into the inviting space.
Photography: Stacy Zarin Goldberg

Timmerman Photography - Bill Timmerman
フェニックスにある高級な中くらいなモダンスタイルのおしゃれなキッチン (アンダーカウンターシンク、フラットパネル扉のキャビネット、淡色木目調キャビネット、コンクリートカウンター、メタリックのキッチンパネル、メタルタイルのキッチンパネル、シルバーの調理設備、コンクリートの床) の写真
フェニックスにある高級な中くらいなモダンスタイルのおしゃれなキッチン (アンダーカウンターシンク、フラットパネル扉のキャビネット、淡色木目調キャビネット、コンクリートカウンター、メタリックのキッチンパネル、メタルタイルのキッチンパネル、シルバーの調理設備、コンクリートの床) の写真
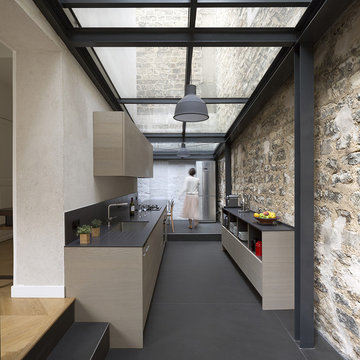
THINK TANK architecture - Cécile Septet photographe
パリにある高級な中くらいなモダンスタイルのおしゃれなII型キッチン (アンダーカウンターシンク、フラットパネル扉のキャビネット、アイランドなし) の写真
パリにある高級な中くらいなモダンスタイルのおしゃれなII型キッチン (アンダーカウンターシンク、フラットパネル扉のキャビネット、アイランドなし) の写真

フィラデルフィアにある高級な小さなトラディショナルスタイルのおしゃれなキッチン (アンダーカウンターシンク、シェーカースタイル扉のキャビネット、中間色木目調キャビネット、クオーツストーンカウンター、白いキッチンパネル、サブウェイタイルのキッチンパネル、シルバーの調理設備、大理石の床、アイランドなし、グレーの床、白いキッチンカウンター) の写真

Kitchen renovation replacing the sloped floor 1970's kitchen addition into a designer showcase kitchen matching the aesthetics of this regal vintage Victorian home. Thoughtful design including a baker's hutch, glamourous bar, integrated cat door to basement litter box, Italian range, stunning Lincoln marble, and tumbled marble floor.
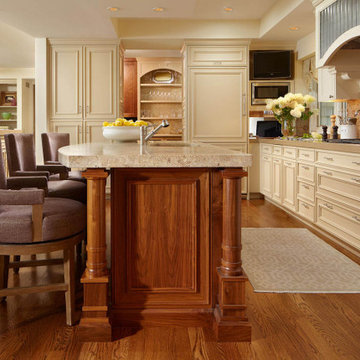
LiLu’s most recent work with these long-time clients was to freshen up significant spaces in their Minneapolis home. Staying true to our original concept of creating a traditional, welcoming, and comfortable retreat, these homeowners have expanded on their love for living and entertaining in a sophisticated, yet casual style. The great room is light and bright, featuring two large sofas that anchor the seating areas on both ends of the room. Original pieces of furniture were covered in neutral fabrics that emphasize texture. Accessories inject color and detail into the space. The dining area invites guests to pull up a reupholstered chair and enjoy long conversations around the custom-designed table. A large area rug stretches across the floor as a natural centerpiece of color and pattern. It’s one of several, including the whimsical take on a tree of life, that are custom-designed for the space. The guest room was updated to be more inviting for returning adult children and their spouses. Previous furnishings were replaced with nightstands and a large, custom bed that more closely complement the sophisticated feel of the rest of the home.
-----
Project designed by Minneapolis interior design studio LiLu Interiors. They serve the Minneapolis-St. Paul area including Wayzata, Edina, and Rochester, and they travel to the far-flung destinations that their upscale clientele own second homes in.
-----
For more about LiLu Interiors, click here: https://www.liluinteriors.com/
------
To learn more about this project, click here:
https://www.liluinteriors.com/blog/portfolio-items/timeless-treasure/
高級な黒い、木目調のII型キッチンの写真
1
