高級な巨大なキッチン (全タイプのキャビネット扉、白いキッチンカウンター) の写真
絞り込み:
資材コスト
並び替え:今日の人気順
写真 1〜20 枚目(全 4,290 枚)
1/5

ミルウォーキーにある高級な巨大なトランジショナルスタイルのおしゃれなキッチン (エプロンフロントシンク、シェーカースタイル扉のキャビネット、青いキャビネット、珪岩カウンター、白いキッチンパネル、サブウェイタイルのキッチンパネル、シルバーの調理設備、クッションフロア、茶色い床、白いキッチンカウンター) の写真

Celadon Green and Walnut kitchen combination. Quartz countertop and farmhouse sink complete the Transitional style.
ボストンにある高級な巨大なトランジショナルスタイルのおしゃれなキッチン (エプロンフロントシンク、フラットパネル扉のキャビネット、緑のキャビネット、珪岩カウンター、白いキッチンパネル、セラミックタイルのキッチンパネル、シルバーの調理設備、クッションフロア、茶色い床、白いキッチンカウンター) の写真
ボストンにある高級な巨大なトランジショナルスタイルのおしゃれなキッチン (エプロンフロントシンク、フラットパネル扉のキャビネット、緑のキャビネット、珪岩カウンター、白いキッチンパネル、セラミックタイルのキッチンパネル、シルバーの調理設備、クッションフロア、茶色い床、白いキッチンカウンター) の写真

ナッシュビルにある高級な巨大なトランジショナルスタイルのおしゃれなキッチン (エプロンフロントシンク、インセット扉のキャビネット、黒いキャビネット、クオーツストーンカウンター、白いキッチンパネル、セラミックタイルのキッチンパネル、パネルと同色の調理設備、塗装フローリング、青い床、白いキッチンカウンター) の写真

This house got a complete facelift! All trim and doors were painted white, floors refinished in a new color, opening to the kitchen became larger to create a more cohesive floor plan. The dining room became a "dreamy" Butlers Pantry and the kitchen was completely re-configured to include a 48" range and paneled appliances. Notice that there are no switches or outlets in the backsplashes.
Make sure to look at the before pictures!

Our Austin studio decided to go bold with this project by ensuring that each space had a unique identity in the Mid-Century Modern style bathroom, butler's pantry, and mudroom. We covered the bathroom walls and flooring with stylish beige and yellow tile that was cleverly installed to look like two different patterns. The mint cabinet and pink vanity reflect the mid-century color palette. The stylish knobs and fittings add an extra splash of fun to the bathroom.
The butler's pantry is located right behind the kitchen and serves multiple functions like storage, a study area, and a bar. We went with a moody blue color for the cabinets and included a raw wood open shelf to give depth and warmth to the space. We went with some gorgeous artistic tiles that create a bold, intriguing look in the space.
In the mudroom, we used siding materials to create a shiplap effect to create warmth and texture – a homage to the classic Mid-Century Modern design. We used the same blue from the butler's pantry to create a cohesive effect. The large mint cabinets add a lighter touch to the space.
---
Project designed by the Atomic Ranch featured modern designers at Breathe Design Studio. From their Austin design studio, they serve an eclectic and accomplished nationwide clientele including in Palm Springs, LA, and the San Francisco Bay Area.
For more about Breathe Design Studio, see here: https://www.breathedesignstudio.com/
To learn more about this project, see here: https://www.breathedesignstudio.com/atomic-ranch

Walls removed to enlarge kitchen and open into the family room . Windows from ceiling to countertop for more light. Coffered ceiling adds dimension. This modern white kitchen also features two islands and two large islands.

Modern 3 Island Kitchen with waterfall countertops. Walnut cabinets with contemporary hardware
ダラスにある高級な巨大なモダンスタイルのおしゃれなキッチン (アンダーカウンターシンク、フラットパネル扉のキャビネット、中間色木目調キャビネット、クオーツストーンカウンター、白いキッチンパネル、クオーツストーンのキッチンパネル、シルバーの調理設備、セラミックタイルの床、黒い床、白いキッチンカウンター) の写真
ダラスにある高級な巨大なモダンスタイルのおしゃれなキッチン (アンダーカウンターシンク、フラットパネル扉のキャビネット、中間色木目調キャビネット、クオーツストーンカウンター、白いキッチンパネル、クオーツストーンのキッチンパネル、シルバーの調理設備、セラミックタイルの床、黒い床、白いキッチンカウンター) の写真
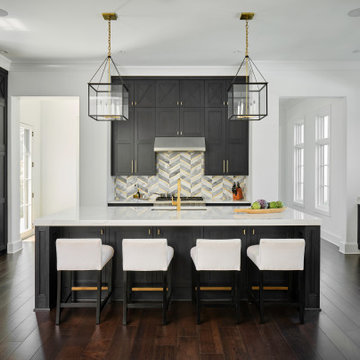
The kitchen cabinets in this luxurious kitchen were painted in Benjamin Moore's "Midnight Oil", then cerused by hand with a charcoal gray tint.
高級な巨大なおしゃれなキッチン (アンダーカウンターシンク、落し込みパネル扉のキャビネット、黒いキャビネット、シルバーの調理設備、濃色無垢フローリング、白いキッチンカウンター) の写真
高級な巨大なおしゃれなキッチン (アンダーカウンターシンク、落し込みパネル扉のキャビネット、黒いキャビネット、シルバーの調理設備、濃色無垢フローリング、白いキッチンカウンター) の写真
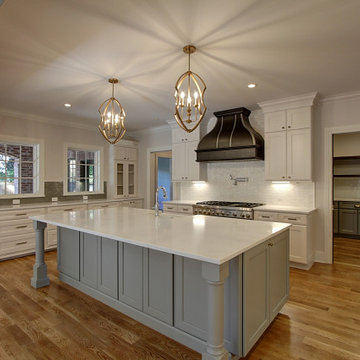
Large remodeled kitchen in Denver, CO. By opening up the floorplan during this remodel, we were able to allow in more natural light and showcase the beautiful finishes on the cabinetry and floors. The black hood acts as a perfect focal piece and is complemented by white quartz countertops and backsplash.

Shown here A19's P1601-MB-BCC Bonaire Pendants with Matte Black finish. Kitchen Design by Sarah Stacey Interior Design. Architecture by Tornberg Design. The work is stunning and we are so happy that our pendants could be a part of this beautiful project!
Photography: @mollyculverphotography | Styling: @emilylaureninteriors
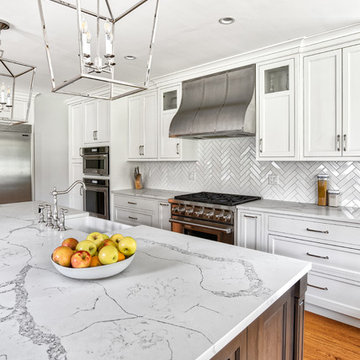
This kitchen has everything you'd need for cooking a large family meal - double wall ovens, a KitchenAid range with a custom made hood and plenty of counter space!
Photos by Chris Veith.
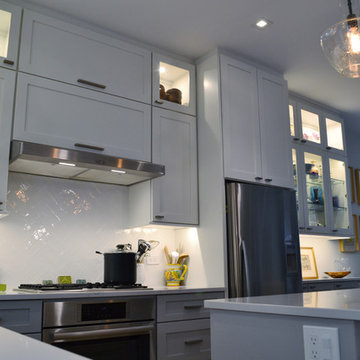
We expanded the kitchen into an L-shaped layout with a new, smaller island. Custom white shaker cabinets with glass inserts on upper cabinets (which are now ceiling height). All new stainless steel appliances (except the fridge which was repurposed). Industrial pendant lights over the island are supplemented by recessed overhead lights and under-cabinet lights. Expansive pantry/display closet built into the dining area. The microwave was moved to the island to save space and create a more streamlined cabinet span. The flooring is 5’ white oak planks. Backsplash throughout the entire kitchen, which ceramic subway in a herringbone layout. Separate cooktop and oven, the cooktop is gas and the oven is electric. White quartz countertop, matching the surround of the fireplace in the adjacent living room. The island has electrical outlets and a switch for the kitchen lights. Although the new island is about half the size of the original, additional seating has been added. The new L-shape with the peninsula creates a passthrough with seating for entertaining.
You can find more information about 123 Remodeling and schedule a free onsite estimate on our website: https://123remodeling.com/

Luxurious and modern kitchen. The standout feature is the large kitchen island with a striking marble countertop that appears to have dramatic veining patterns. The island has a sleek dark wood base with gold hardware accents.
The kitchen features a mix of light and dark cabinetry, with the light cabinets near the windows allowing natural light to brighten the space. The backsplash behind the dark cabinets has a decorative tiled pattern adding visual interest.
The ceiling has a unique wood beam design, and the lighting fixture above the island is a stylish grouping of white orb pendants. Large windows allow ample natural light to enter the space, and there are various decorative elements like vases with greenery and a breadbasket on the island countertop.
Overall, the kitchen exudes a modern yet warm ambiance, with thoughtful design elements and high-end finishes creating a luxurious and inviting cooking and entertaining space.

Fully remodeled kitchen. Both islands demolitioned to make room for one large island. Drop ceiling added for lighting, cooktop hood and looks phenomenal. All cabinetry was refinished and refaced. countertops look immaculate. everything came together very nicely.

-In this kitchen renovation, new double islands & ceiling-high cabinetry quadruples the previous counter & storage space
-9’ island with seating includes three workstations
-Seating island offers under counter electronics charging ports & three shelves of storage per workstation in cabinets directly in front of stools
-Behind stools, lower cabinetry provides one drawer & two pull-out shelves per workstation
-7’ prep island services 48” paneled refrigerator & 48” gas range & includes 2nd sink, 2nd dishwasher & 2nd trash/recycling station
-Wine/beverage chiller located opposite island sink
-Both sink spigots are touch-less & are fed by whole-house water filtration system
-Independent non-leaching water faucet delivers purified, double-pass reverse osmosis drinking water
-Exhaust fan for gas range is hidden inside bridge of upper cabinets
-New built-in window seat in bay window increases seating for informal dining while reducing floor space needed for table and chairs
-New configuration allows unobstructed windows & French doors to flood space with natural light & enhances views into the back yard
-Gray-blue coloration of cabinet bases helps anchor the middle of the room and provides welcome contrast in scheme
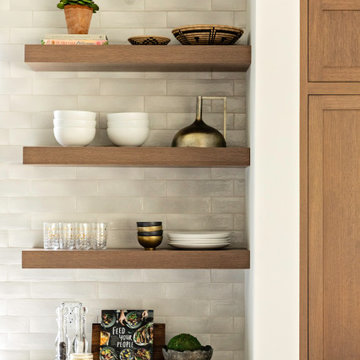
オーランドにある高級な巨大なトランジショナルスタイルのおしゃれなキッチン (アンダーカウンターシンク、シェーカースタイル扉のキャビネット、珪岩カウンター、白いキッチンパネル、サブウェイタイルのキッチンパネル、シルバーの調理設備、淡色無垢フローリング、茶色い床、白いキッチンカウンター) の写真

Tuscan Style kitchen designed around a grand red range.
ロサンゼルスにある高級な巨大な地中海スタイルのおしゃれなキッチン (エプロンフロントシンク、落し込みパネル扉のキャビネット、淡色木目調キャビネット、大理石カウンター、マルチカラーのキッチンパネル、セメントタイルのキッチンパネル、カラー調理設備、トラバーチンの床、ベージュの床、白いキッチンカウンター、板張り天井) の写真
ロサンゼルスにある高級な巨大な地中海スタイルのおしゃれなキッチン (エプロンフロントシンク、落し込みパネル扉のキャビネット、淡色木目調キャビネット、大理石カウンター、マルチカラーのキッチンパネル、セメントタイルのキッチンパネル、カラー調理設備、トラバーチンの床、ベージュの床、白いキッチンカウンター、板張り天井) の写真

This Multi-Level Transitional Craftsman Home Features Blended Indoor/Outdoor Living, a Split-Bedroom Layout for Privacy in The Master Suite and Boasts Both a Master & Guest Suite on The Main Level!
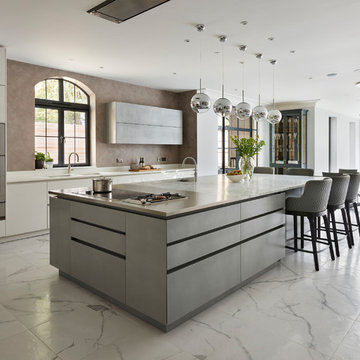
Roundhouse Urbo high gloss lacquer bespoke kitchen in Farrow & Ball Ammonite on sink and fridge runs and Hammered Silver on the island and wall cabinet. Worksurfaces in White Fantasy and brushed stainless steel and splashback in White Fantasy. Metro vertical grain Driftwood on bespoke TV and drinks bar and wine storage cabinetry. Nightingale Cabinet in RAL 7026 with Antique Bronze Mirror splashback. Photogrpahy by Darren Chung.

“With the open-concept floor plan, this kitchen needed to have a galley layout,” Ellison says. A large island helps delineate the kitchen from the other rooms around it. These include a dining area directly behind the kitchen and a living room to the right of the dining room. This main floor also includes a small TV lounge, a powder room and a mudroom. The house sits on a slope, so this main level enjoys treehouse-like canopy views out the back. The bedrooms are on the walk-out lower level.“These homeowners liked grays and neutrals, and their style leaned contemporary,” Ellison says. “They also had a very nice art collection.” The artwork is bright and colorful, and a neutral scheme provided the perfect backdrop for it.
They also liked the idea of using durable laminate finishes on the cabinetry. The laminates have the look of white oak with vertical graining. The galley cabinets are lighter and warmer, while the island has the look of white oak with a gray wash for contrast. The countertops and backsplash are polished quartzite. The quartzite adds beautiful natural veining patterns and warm tones to the room.
高級な巨大なキッチン (全タイプのキャビネット扉、白いキッチンカウンター) の写真
1