高級なLDK (オレンジのキャビネット、ステンレスキャビネット) の写真
絞り込み:
資材コスト
並び替え:今日の人気順
写真 61〜80 枚目(全 334 枚)
1/5
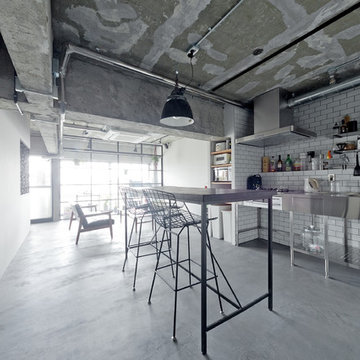
キッチンはステンレス、収納はオープンに。まるで映画のワンシーンに登場するキッチンのよう。
大阪にある高級な小さなインダストリアルスタイルのおしゃれなキッチン (一体型シンク、ステンレスキャビネット、ステンレスカウンター、白いキッチンパネル、サブウェイタイルのキッチンパネル、コンクリートの床、グレーの床) の写真
大阪にある高級な小さなインダストリアルスタイルのおしゃれなキッチン (一体型シンク、ステンレスキャビネット、ステンレスカウンター、白いキッチンパネル、サブウェイタイルのキッチンパネル、コンクリートの床、グレーの床) の写真
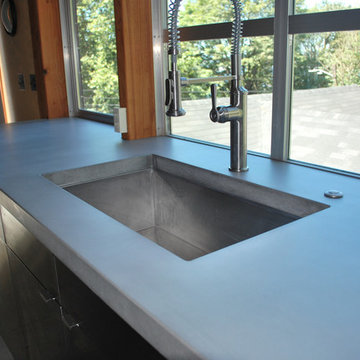
Classic gray concrete countertop with stainless steel sink and restaurant-style faucet
シアトルにある高級な中くらいなコンテンポラリースタイルのおしゃれなキッチン (アンダーカウンターシンク、フラットパネル扉のキャビネット、ステンレスキャビネット、コンクリートカウンター、シルバーの調理設備、コンクリートの床、アイランドなし、グレーの床、グレーのキッチンカウンター) の写真
シアトルにある高級な中くらいなコンテンポラリースタイルのおしゃれなキッチン (アンダーカウンターシンク、フラットパネル扉のキャビネット、ステンレスキャビネット、コンクリートカウンター、シルバーの調理設備、コンクリートの床、アイランドなし、グレーの床、グレーのキッチンカウンター) の写真

This Bulthaup kitchen required careful planning to land the TV in the recessed metal panel space. There is less than an 1" spacing on all sides. All audio is tied directly into the distributed speakers
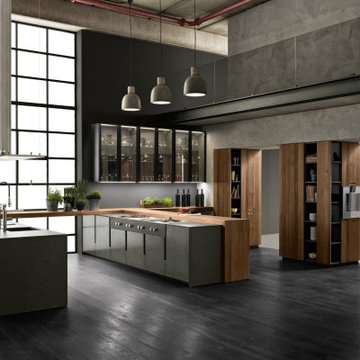
With its Vogue design project, Aranelli presents architectural element that redefine the kitchen
space. More open, more lightweight, more functional. The fronts of the island have a titanium
metallic lacquerware finish, and the tall units contain not only functional elements like ovens and
refrigerators but also open shelving for the living area, in Canaletto walnut veneer.
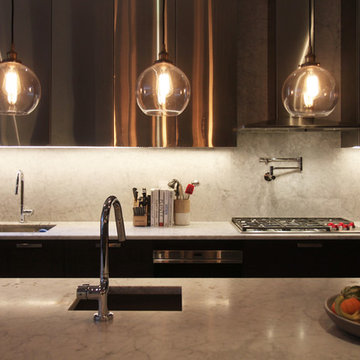
Francisco Cortina
ニューヨークにある高級な中くらいなコンテンポラリースタイルのおしゃれなキッチン (アンダーカウンターシンク、フラットパネル扉のキャビネット、ステンレスキャビネット、大理石カウンター、グレーのキッチンパネル、パネルと同色の調理設備、セメントタイルの床) の写真
ニューヨークにある高級な中くらいなコンテンポラリースタイルのおしゃれなキッチン (アンダーカウンターシンク、フラットパネル扉のキャビネット、ステンレスキャビネット、大理石カウンター、グレーのキッチンパネル、パネルと同色の調理設備、セメントタイルの床) の写真
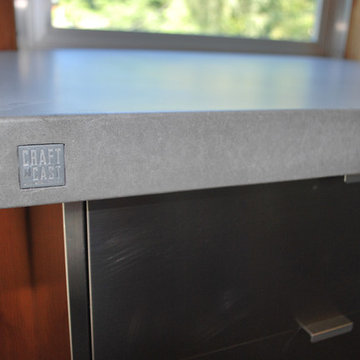
Classic gray concrete countertop with stainless steel sink and restaurant-style faucet
シアトルにある高級な中くらいなコンテンポラリースタイルのおしゃれなキッチン (アンダーカウンターシンク、フラットパネル扉のキャビネット、ステンレスキャビネット、コンクリートカウンター、シルバーの調理設備、コンクリートの床、アイランドなし、グレーの床、グレーのキッチンカウンター) の写真
シアトルにある高級な中くらいなコンテンポラリースタイルのおしゃれなキッチン (アンダーカウンターシンク、フラットパネル扉のキャビネット、ステンレスキャビネット、コンクリートカウンター、シルバーの調理設備、コンクリートの床、アイランドなし、グレーの床、グレーのキッチンカウンター) の写真
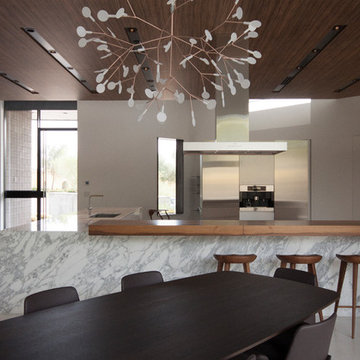
The L-shaped island in combination with the stainless steel appliance cube allow for the light to flow through this space entirely. The backdrop of the kitchen houses a steam oven and full height pantry cabinets. The block of Calacatta Oro is the countertop of this island, while a plain sliced black walnut bar top allows for finished dishes to be served to the adjacent dining room. Photos by Chen + Suchart Studio LLC
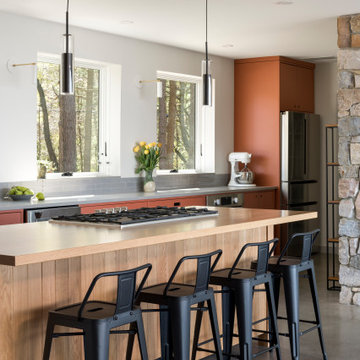
Four oversized windows bring the kitchen's focus to its park-like setting. Terra-cotta painted cabinets bring a warmth to the kitchen, and draw out the warmer colors in the stones of the feature fireplace wall. Glass tile, concrete floors, stone and oak all come together beautifully.
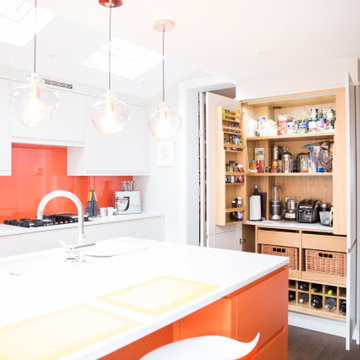
The small appliance and larder / pantry cupboard allow eveything needed to be close at hand but remain out of sight. Our master craftsman have built in bespoke storage options for example the in-built wine rack at the base of the pantry cupboard.
This stunning kitchen utilises the colour orange successfully on the kitchen island, wall mounted seated and splash back, to bring a vibrancy to this uncluttered kitchen / diner. Skylights, a vaulted ceiling from the a frame extension and the large bi-fold doors flood the space with natural light.
Work surfaces are kept clear with the maximum use of bespoke built clever storage.
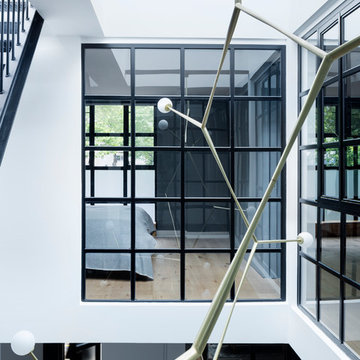
This former garment factory in Bethnal Green had previously been used as a commercial office before being converted into a large open plan live/work unit nearly ten years ago. The challenge: how to retain an open plan arrangement whilst creating defined spaces and adding a second bedroom.
By opening up the enclosed stairwell and incorporating the vertical circulation into the central atrium, we were able to add space, light and volume to the main living areas. Glazing is used throughout to bring natural light deeper into the floor plan, with obscured glass panels creating privacy for the fully refurbished bathrooms and bedrooms. The glazed atrium visually connects both floors whilst separating public and private spaces.
The industrial aesthetic of the original building has been preserved with a bespoke stainless steel kitchen, open metal staircase and exposed steel columns, complemented by the new metal-framed atrium glazing, and poured concrete resin floor.
Photographer: Rory Gardiner
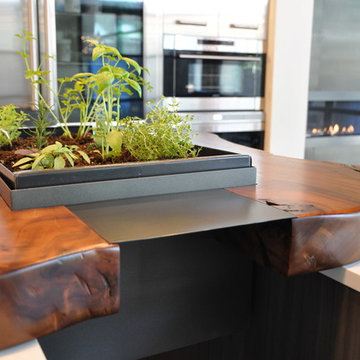
While this new home had an architecturally striking exterior, the home’s interior fell short in terms of true functionality and overall style. The most critical element in this renovation was the kitchen and dining area, which needed careful attention to bring it to the level that suited the home and the homeowners.
As a graduate of Culinary Institute of America, our client wanted a kitchen that “feels like a restaurant, with the warmth of a home kitchen,” where guests can gather over great food, great wine, and truly feel comfortable in the open concept home. Although it follows a typical chef’s galley layout, the unique design solutions and unusual materials set it apart from the typical kitchen design.
Polished countertops, laminated and stainless cabinets fronts, and professional appliances are complemented by the introduction of wood, glass, and blackened metal – materials introduced in the overall design of the house. Unique features include a wall clad in walnut for dangling heavy pots and utensils; a floating, sculptural walnut countertop piece housing an herb garden; an open pantry that serves as a coffee bar and wine station; and a hanging chalkboard that hides a water heater closet and features different coffee offerings available to guests.
The dining area addition, enclosed by windows, continues to vivify the organic elements and brings in ample natural light, enhancing the darker finishes and creating additional warmth.
Photography by Ira Montgomery
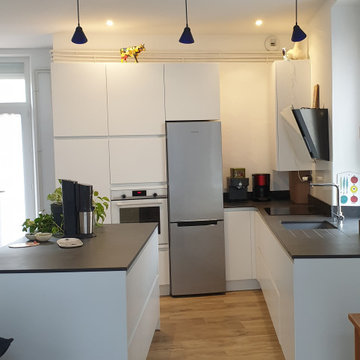
cuisine sur mesure en laque blanche sans poignée avec ilot et intégration d'une chaudière et d'une colonne de rangement pour l'entrée de l'appartement vue depuis l'espace salon .projet dans le cadre d'une rénovation complète d'une toulousaine avec des murs non droits et des angles rentrants
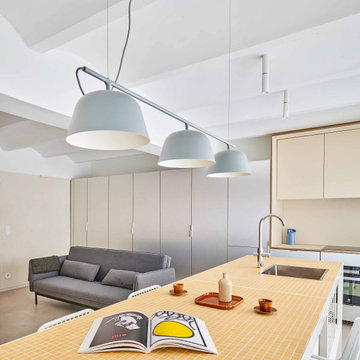
バルセロナにある高級な中くらいなモダンスタイルのおしゃれなキッチン (一体型シンク、シェーカースタイル扉のキャビネット、ステンレスキャビネット、ラミネートカウンター、ベージュキッチンパネル、シルバーの調理設備、コンクリートの床、グレーの床、ベージュのキッチンカウンター、三角天井) の写真
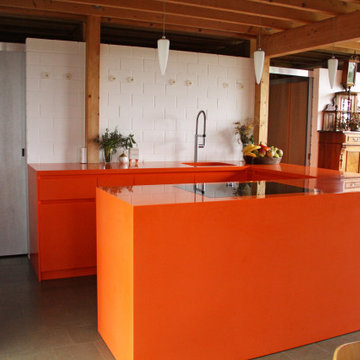
ミュンヘンにある高級な中くらいなコンテンポラリースタイルのおしゃれなキッチン (アンダーカウンターシンク、フラットパネル扉のキャビネット、オレンジのキャビネット、人工大理石カウンター、黒い調理設備、グレーの床、オレンジのキッチンカウンター) の写真
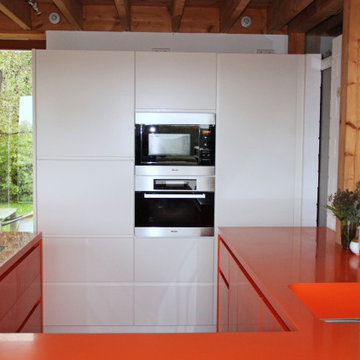
ミュンヘンにある高級な中くらいなコンテンポラリースタイルのおしゃれなキッチン (アンダーカウンターシンク、フラットパネル扉のキャビネット、オレンジのキャビネット、人工大理石カウンター、黒い調理設備、グレーの床、オレンジのキッチンカウンター) の写真
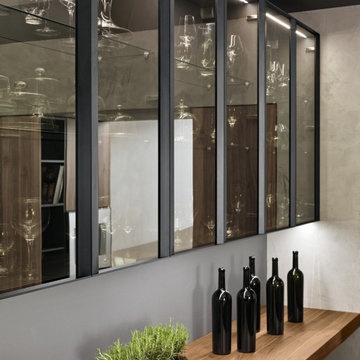
With its Vogue design project, Aranelli presents architectural element that redefine the kitchen
space. More open, more lightweight, more functional. The fronts of the island have a titanium
metallic lacquerware finish, and the tall units contain not only functional elements like ovens and
refrigerators but also open shelving for the living area, in Canaletto walnut veneer.
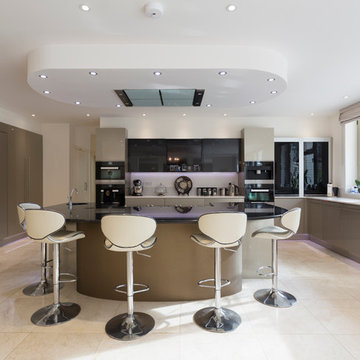
Tony timmington
ロンドンにある高級な広いコンテンポラリースタイルのおしゃれなキッチン (ダブルシンク、フラットパネル扉のキャビネット、ステンレスキャビネット、御影石カウンター、ガラス板のキッチンパネル、大理石の床) の写真
ロンドンにある高級な広いコンテンポラリースタイルのおしゃれなキッチン (ダブルシンク、フラットパネル扉のキャビネット、ステンレスキャビネット、御影石カウンター、ガラス板のキッチンパネル、大理石の床) の写真
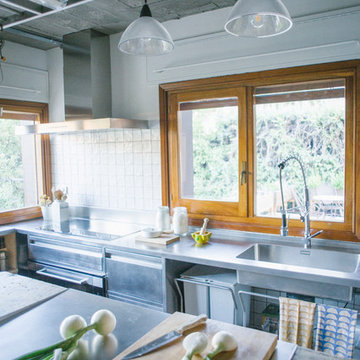
Gerardo Macarrón y Silvia Méndez-Vigo
マドリードにある高級な広いインダストリアルスタイルのおしゃれなキッチン (フラットパネル扉のキャビネット、ステンレスキャビネット、ステンレスカウンター) の写真
マドリードにある高級な広いインダストリアルスタイルのおしゃれなキッチン (フラットパネル扉のキャビネット、ステンレスキャビネット、ステンレスカウンター) の写真
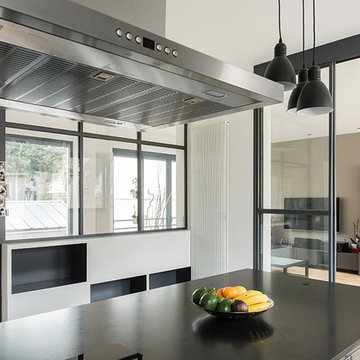
christelle serres-chabrier
パリにある高級な広いコンテンポラリースタイルのおしゃれなキッチン (一体型シンク、ステンレスキャビネット、御影石カウンター、シルバーの調理設備、セラミックタイルの床) の写真
パリにある高級な広いコンテンポラリースタイルのおしゃれなキッチン (一体型シンク、ステンレスキャビネット、御影石カウンター、シルバーの調理設備、セラミックタイルの床) の写真
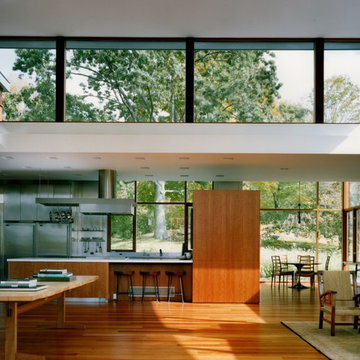
Michael Moran
ニューヨークにある高級な広いコンテンポラリースタイルのおしゃれなキッチン (アンダーカウンターシンク、フラットパネル扉のキャビネット、ステンレスキャビネット、大理石カウンター、グレーのキッチンパネル、メタルタイルのキッチンパネル、シルバーの調理設備、無垢フローリング、茶色い床) の写真
ニューヨークにある高級な広いコンテンポラリースタイルのおしゃれなキッチン (アンダーカウンターシンク、フラットパネル扉のキャビネット、ステンレスキャビネット、大理石カウンター、グレーのキッチンパネル、メタルタイルのキッチンパネル、シルバーの調理設備、無垢フローリング、茶色い床) の写真
高級なLDK (オレンジのキャビネット、ステンレスキャビネット) の写真
4