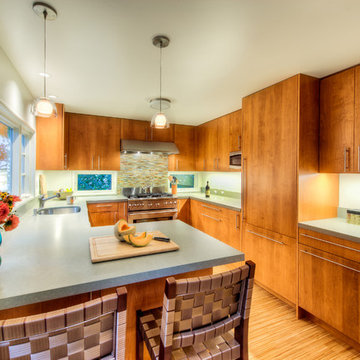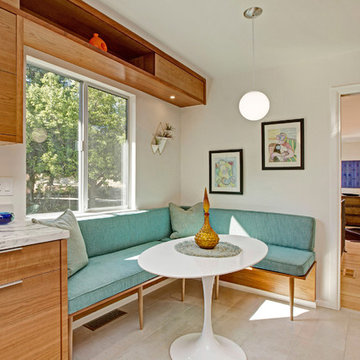高級なベージュのキッチン (中間色木目調キャビネット、黄色いキャビネット) の写真
絞り込み:
資材コスト
並び替え:今日の人気順
写真 1〜20 枚目(全 1,737 枚)
1/5

This inviting gourmet kitchen designed by Curtis Lumber Co., Inc. is perfect for the entertaining lifestyle of the homeowners who wanted a modern farmhouse kitchen in a new construction build. The look was achieved by mixing in a warmer white finish on the upper cabinets with warmer wood tones for the base cabinets and island. The cabinetry is Merillat Masterpiece, Ganon Full overlay Evercore in Warm White Suede sheen on the upper cabinets and Ganon Full overlay Cherry Barley Suede sheen on the base cabinets and floating shelves. The leg of the island has a beautiful taper to it providing a beautiful architectural detail. Shiplap on the window wall and on the back of the island adds a little extra texture to the space. A microwave drawer in a base cabinet, placed near the refrigerator, creates a separate cooking zone. Tucked in on the outskirts of the kitchen is a beverage refrigerator providing easy access away from cooking areas Ascendra Pulls from Tob Knobs in flat black adorn the cabinetry.
Photos property of Curtis Lumber Co., Inc.

A black steel backsplash extends from the kitchen counter to the ceiling. The kitchen island is faced with the same steel and topped with a white Caeserstone.

BKC of Westfield
ニューヨークにある高級な小さなカントリー風のおしゃれなキッチン (エプロンフロントシンク、シェーカースタイル扉のキャビネット、中間色木目調キャビネット、クオーツストーンカウンター、白いキッチンパネル、サブウェイタイルのキッチンパネル、シルバーの調理設備、淡色無垢フローリング、グレーのキッチンカウンター、茶色い床) の写真
ニューヨークにある高級な小さなカントリー風のおしゃれなキッチン (エプロンフロントシンク、シェーカースタイル扉のキャビネット、中間色木目調キャビネット、クオーツストーンカウンター、白いキッチンパネル、サブウェイタイルのキッチンパネル、シルバーの調理設備、淡色無垢フローリング、グレーのキッチンカウンター、茶色い床) の写真

The side of the island has convenient storage for cookbooks and other essentials. The strand woven bamboo flooring looks modern, but tones with the oak flooring in the rest of the house.
Photos by- Michele Lee Willson

The large space accommodated an island kitchen and six seater dinning table.
ロンドンにある高級な広いコンテンポラリースタイルのおしゃれなキッチン (無垢フローリング、茶色い床、フラットパネル扉のキャビネット、中間色木目調キャビネット、黒いキッチンパネル、石スラブのキッチンパネル、シルバーの調理設備、黒いキッチンカウンター) の写真
ロンドンにある高級な広いコンテンポラリースタイルのおしゃれなキッチン (無垢フローリング、茶色い床、フラットパネル扉のキャビネット、中間色木目調キャビネット、黒いキッチンパネル、石スラブのキッチンパネル、シルバーの調理設備、黒いキッチンカウンター) の写真

Photography by Tina Witherspoon.
シアトルにある高級な小さなモダンスタイルのおしゃれなキッチン (アンダーカウンターシンク、中間色木目調キャビネット、グレーのキッチンカウンター、黒い調理設備、フラットパネル扉のキャビネット、白いキッチンパネル) の写真
シアトルにある高級な小さなモダンスタイルのおしゃれなキッチン (アンダーカウンターシンク、中間色木目調キャビネット、グレーのキッチンカウンター、黒い調理設備、フラットパネル扉のキャビネット、白いキッチンパネル) の写真

Mid-century modern custom beach home
サンディエゴにある高級な中くらいなモダンスタイルのおしゃれなキッチン (アンダーカウンターシンク、フラットパネル扉のキャビネット、中間色木目調キャビネット、クオーツストーンカウンター、グレーのキッチンパネル、ガラスタイルのキッチンパネル、シルバーの調理設備、淡色無垢フローリング、茶色い床、白いキッチンカウンター) の写真
サンディエゴにある高級な中くらいなモダンスタイルのおしゃれなキッチン (アンダーカウンターシンク、フラットパネル扉のキャビネット、中間色木目調キャビネット、クオーツストーンカウンター、グレーのキッチンパネル、ガラスタイルのキッチンパネル、シルバーの調理設備、淡色無垢フローリング、茶色い床、白いキッチンカウンター) の写真

Blending knotty alder cabinets with classic quartz countertops, subway tile and rich oak flooring makes this open plan kitchen a warm retreat. Wrapped posts now replace previous structural walls and flank the extra-large island. Pro appliances, an apron sink and heavy hardware completes the rustic look. The adjacent bathroom features the same materials along with trendy encaustic floor tile for fun.

オースティンにある高級な中くらいなコンテンポラリースタイルのおしゃれなキッチン (アンダーカウンターシンク、フラットパネル扉のキャビネット、中間色木目調キャビネット、パネルと同色の調理設備、グレーの床、白いキッチンカウンター、大理石カウンター、白いキッチンパネル、磁器タイルのキッチンパネル、磁器タイルの床) の写真

Allen Russ Photography
ワシントンD.C.にある高級な中くらいなコンテンポラリースタイルのおしゃれなキッチン (一体型シンク、フラットパネル扉のキャビネット、クオーツストーンカウンター、白いキッチンパネル、パネルと同色の調理設備、中間色木目調キャビネット、無垢フローリング、石スラブのキッチンパネル、グレーの床) の写真
ワシントンD.C.にある高級な中くらいなコンテンポラリースタイルのおしゃれなキッチン (一体型シンク、フラットパネル扉のキャビネット、クオーツストーンカウンター、白いキッチンパネル、パネルと同色の調理設備、中間色木目調キャビネット、無垢フローリング、石スラブのキッチンパネル、グレーの床) の写真

Beautiful, expansive Midcentury Modern family home located in Dover Shores, Newport Beach, California. This home was gutted to the studs, opened up to take advantage of its gorgeous views and designed for a family with young children. Every effort was taken to preserve the home's integral Midcentury Modern bones while adding the most functional and elegant modern amenities. Photos: David Cairns, The OC Image

Maple cabinets and paneled refrigerator create a seamless and cohesive kitchen design.
サンフランシスコにある高級な小さなコンテンポラリースタイルのおしゃれなキッチン (ドロップインシンク、フラットパネル扉のキャビネット、中間色木目調キャビネット、クオーツストーンカウンター、マルチカラーのキッチンパネル、セラミックタイルのキッチンパネル、シルバーの調理設備、淡色無垢フローリング) の写真
サンフランシスコにある高級な小さなコンテンポラリースタイルのおしゃれなキッチン (ドロップインシンク、フラットパネル扉のキャビネット、中間色木目調キャビネット、クオーツストーンカウンター、マルチカラーのキッチンパネル、セラミックタイルのキッチンパネル、シルバーの調理設備、淡色無垢フローリング) の写真

The kitchen has a very large island that wraps over the edge of the cabinet ends. Clerestory windows bring in light above the cabinets.
An organic 'branch' inspired series of pendants are set above the dining room table. http://www.kipnisarch.com
Cable Photo/Wayne Cable http://selfmadephoto.com

Eric Zepeda
サンフランシスコにある高級な中くらいなモダンスタイルのおしゃれなキッチン (アンダーカウンターシンク、フラットパネル扉のキャビネット、中間色木目調キャビネット、人工大理石カウンター、白いキッチンパネル、石スラブのキッチンパネル、ステンレスのキッチンパネル、シルバーの調理設備、無垢フローリング、茶色い床) の写真
サンフランシスコにある高級な中くらいなモダンスタイルのおしゃれなキッチン (アンダーカウンターシンク、フラットパネル扉のキャビネット、中間色木目調キャビネット、人工大理石カウンター、白いキッチンパネル、石スラブのキッチンパネル、ステンレスのキッチンパネル、シルバーの調理設備、無垢フローリング、茶色い床) の写真

シャーロットにある高級な中くらいなラスティックスタイルのおしゃれなキッチン (アンダーカウンターシンク、シェーカースタイル扉のキャビネット、中間色木目調キャビネット、御影石カウンター、ベージュキッチンパネル、磁器タイルのキッチンパネル、シルバーの調理設備、濃色無垢フローリング) の写真

The warmth of quarter sawn oak is one of a kind. It's a great choice when looking for a natural, neutral cabinet. In this project, it was paired with a simple white quartz countertop. And it's golden natural hue was emphasized with gold hardware, and wicker pendants.

サクラメントにある高級な広いカントリー風のおしゃれなキッチン (一体型シンク、フラットパネル扉のキャビネット、御影石カウンター、白いキッチンパネル、セラミックタイルのキッチンパネル、シルバーの調理設備、無垢フローリング、ベージュの床、白いキッチンカウンター、中間色木目調キャビネット) の写真

タンパにある高級な中くらいなミッドセンチュリースタイルのおしゃれなキッチン (アンダーカウンターシンク、フラットパネル扉のキャビネット、中間色木目調キャビネット、大理石カウンター、ガラスまたは窓のキッチンパネル、シルバーの調理設備、コンクリートの床、ベージュの床) の写真

Rick Bolen
サンフランシスコにある高級な中くらいなミッドセンチュリースタイルのおしゃれなキッチン (アンダーカウンターシンク、フラットパネル扉のキャビネット、中間色木目調キャビネット、珪岩カウンター、白いキッチンパネル、セラミックタイルのキッチンパネル、シルバーの調理設備、セラミックタイルの床、ベージュの床) の写真
サンフランシスコにある高級な中くらいなミッドセンチュリースタイルのおしゃれなキッチン (アンダーカウンターシンク、フラットパネル扉のキャビネット、中間色木目調キャビネット、珪岩カウンター、白いキッチンパネル、セラミックタイルのキッチンパネル、シルバーの調理設備、セラミックタイルの床、ベージュの床) の写真

Blending knotty alder cabinets with classic quartz countertops, subway tile and rich oak flooring makes this open plan kitchen a warm retreat. Wrapped posts now replace previous structural walls and flank the extra-large island. Pro appliances, an apron sink and heavy hardware completes the rustic look. The adjacent bathroom features the same materials along with trendy encaustic floor tile for fun.
高級なベージュのキッチン (中間色木目調キャビネット、黄色いキャビネット) の写真
1