ラグジュアリーなマルチアイランドキッチン (無垢フローリング) の写真
絞り込み:
資材コスト
並び替え:今日の人気順
写真 1〜20 枚目(全 2,284 枚)
1/4

フェニックスにあるラグジュアリーな巨大なモダンスタイルのおしゃれなキッチン (エプロンフロントシンク、レイズドパネル扉のキャビネット、淡色木目調キャビネット、珪岩カウンター、白いキッチンパネル、テラコッタタイルのキッチンパネル、パネルと同色の調理設備、無垢フローリング、茶色い床、白いキッチンカウンター) の写真

Photo credit: Kevin Scott.
Custom windows, doors, and hardware designed and furnished by Thermally Broken Steel USA.
Other sources:
Custom cooking suite by Morrone.
Cooking range by Molteni.
Sink fittings by Dornbracht.
Western Hemlock walls and ceiling, Oak floors by reSAWN TIMBER Co.

ポートランドにあるラグジュアリーな巨大なコンテンポラリースタイルのおしゃれなキッチン (エプロンフロントシンク、フラットパネル扉のキャビネット、中間色木目調キャビネット、珪岩カウンター、白いキッチンパネル、セラミックタイルのキッチンパネル、シルバーの調理設備、白いキッチンカウンター、無垢フローリング、茶色い床) の写真

Double islands serve double duty for the busy residents and their large (27 grandchildren, and counting!) family. The 2” quartz tops are from Dwyer Marble & Stone, with chandeliers by Hubbardton Forge.

This beautiful French Provincial home is set on 10 acres, nestled perfectly in the oak trees. The original home was built in 1974 and had two large additions added; a great room in 1990 and a main floor master suite in 2001. This was my dream project: a full gut renovation of the entire 4,300 square foot home! I contracted the project myself, and we finished the interior remodel in just six months. The exterior received complete attention as well. The 1970s mottled brown brick went white to completely transform the look from dated to classic French. Inside, walls were removed and doorways widened to create an open floor plan that functions so well for everyday living as well as entertaining. The white walls and white trim make everything new, fresh and bright. It is so rewarding to see something old transformed into something new, more beautiful and more functional.

Photography by Luke Potter
バンクーバーにあるラグジュアリーな巨大なコンテンポラリースタイルのおしゃれなキッチン (無垢フローリング、茶色い床、アンダーカウンターシンク、フラットパネル扉のキャビネット、グレーのキャビネット、珪岩カウンター、ガラスまたは窓のキッチンパネル、シルバーの調理設備) の写真
バンクーバーにあるラグジュアリーな巨大なコンテンポラリースタイルのおしゃれなキッチン (無垢フローリング、茶色い床、アンダーカウンターシンク、フラットパネル扉のキャビネット、グレーのキャビネット、珪岩カウンター、ガラスまたは窓のキッチンパネル、シルバーの調理設備) の写真

Blackstone Edge Photography
ポートランドにあるラグジュアリーな巨大なコンテンポラリースタイルのおしゃれなキッチン (フラットパネル扉のキャビネット、中間色木目調キャビネット、白いキッチンパネル、アンダーカウンターシンク、クオーツストーンカウンター、シルバーの調理設備、無垢フローリング、石スラブのキッチンパネル) の写真
ポートランドにあるラグジュアリーな巨大なコンテンポラリースタイルのおしゃれなキッチン (フラットパネル扉のキャビネット、中間色木目調キャビネット、白いキッチンパネル、アンダーカウンターシンク、クオーツストーンカウンター、シルバーの調理設備、無垢フローリング、石スラブのキッチンパネル) の写真

Matt Steeves Studio
マイアミにあるラグジュアリーな巨大なトランジショナルスタイルのおしゃれなマルチアイランドキッチン (アンダーカウンターシンク、落し込みパネル扉のキャビネット、グレーのキャビネット、グレーのキッチンパネル、モザイクタイルのキッチンパネル、シルバーの調理設備、無垢フローリング) の写真
マイアミにあるラグジュアリーな巨大なトランジショナルスタイルのおしゃれなマルチアイランドキッチン (アンダーカウンターシンク、落し込みパネル扉のキャビネット、グレーのキャビネット、グレーのキッチンパネル、モザイクタイルのキッチンパネル、シルバーの調理設備、無垢フローリング) の写真

This new home was built on an old lot in Dallas, TX in the Preston Hollow neighborhood. The new home is a little over 5,600 sq.ft. and features an expansive great room and a professional chef’s kitchen. This 100% brick exterior home was built with full-foam encapsulation for maximum energy performance. There is an immaculate courtyard enclosed by a 9' brick wall keeping their spool (spa/pool) private. Electric infrared radiant patio heaters and patio fans and of course a fireplace keep the courtyard comfortable no matter what time of year. A custom king and a half bed was built with steps at the end of the bed, making it easy for their dog Roxy, to get up on the bed. There are electrical outlets in the back of the bathroom drawers and a TV mounted on the wall behind the tub for convenience. The bathroom also has a steam shower with a digital thermostatic valve. The kitchen has two of everything, as it should, being a commercial chef's kitchen! The stainless vent hood, flanked by floating wooden shelves, draws your eyes to the center of this immaculate kitchen full of Bluestar Commercial appliances. There is also a wall oven with a warming drawer, a brick pizza oven, and an indoor churrasco grill. There are two refrigerators, one on either end of the expansive kitchen wall, making everything convenient. There are two islands; one with casual dining bar stools, as well as a built-in dining table and another for prepping food. At the top of the stairs is a good size landing for storage and family photos. There are two bedrooms, each with its own bathroom, as well as a movie room. What makes this home so special is the Casita! It has its own entrance off the common breezeway to the main house and courtyard. There is a full kitchen, a living area, an ADA compliant full bath, and a comfortable king bedroom. It’s perfect for friends staying the weekend or in-laws staying for a month.

ソルトレイクシティにあるラグジュアリーな広いモダンスタイルのおしゃれなキッチン (アンダーカウンターシンク、シェーカースタイル扉のキャビネット、白いキャビネット、クオーツストーンカウンター、グレーのキッチンパネル、ガラスタイルのキッチンパネル、シルバーの調理設備、無垢フローリング、茶色い床、黒いキッチンカウンター、表し梁) の写真
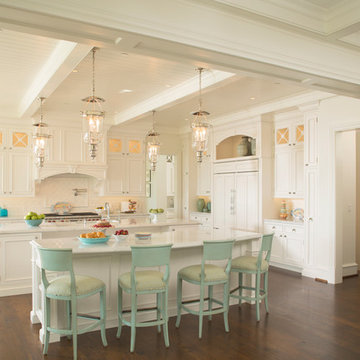
Traditional white kitchen with pendant lights and double islands
ボルチモアにあるラグジュアリーな巨大なトラディショナルスタイルのおしゃれなキッチン (アンダーカウンターシンク、ガラス扉のキャビネット、白いキャビネット、御影石カウンター、白いキッチンパネル、無垢フローリング、パネルと同色の調理設備) の写真
ボルチモアにあるラグジュアリーな巨大なトラディショナルスタイルのおしゃれなキッチン (アンダーカウンターシンク、ガラス扉のキャビネット、白いキャビネット、御影石カウンター、白いキッチンパネル、無垢フローリング、パネルと同色の調理設備) の写真
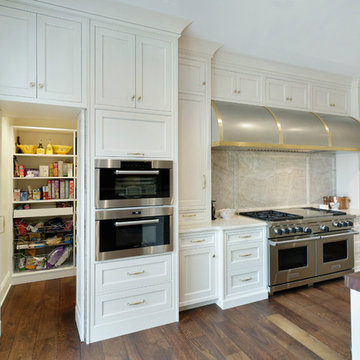
Grand open concept kitchen with (2) islands. This kitchen contains several appliances ... the following appliances can be seen in this view: 60" range, 108" stainless steel hood, steam oven & microwave oven. Tucked behind tall cabinet doors is actually a doorway to a walk-in pantry.
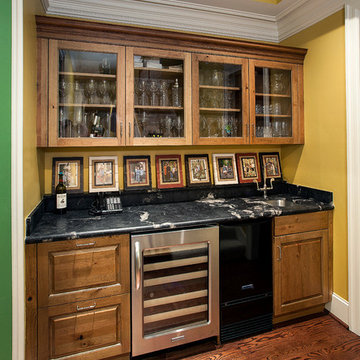
The butler's pantry also features all Brookhaven cabinets in a Natural finish with Black Glaze. The patter of the same countertop material from the kitchen can really be appreciated in this space. The design allowed for deep drawers for liquor, bar sink and uses a 2-piece crown moulding for the wall cabinets. Wall cabinets all have glass inserts for glassware display.
Cabinet Design by: Nicki Kana.
Cabinet Innovations Copyright 2013 Don A. Hoffman

Kitchen and Breakfast Area.
ダラスにあるラグジュアリーな広い地中海スタイルのおしゃれなキッチン (アンダーカウンターシンク、レイズドパネル扉のキャビネット、白いキャビネット、メタリックのキッチンパネル、パネルと同色の調理設備、無垢フローリング、茶色い床、御影石カウンター、セラミックタイルのキッチンパネル、黒いキッチンカウンター、表し梁) の写真
ダラスにあるラグジュアリーな広い地中海スタイルのおしゃれなキッチン (アンダーカウンターシンク、レイズドパネル扉のキャビネット、白いキャビネット、メタリックのキッチンパネル、パネルと同色の調理設備、無垢フローリング、茶色い床、御影石カウンター、セラミックタイルのキッチンパネル、黒いキッチンカウンター、表し梁) の写真
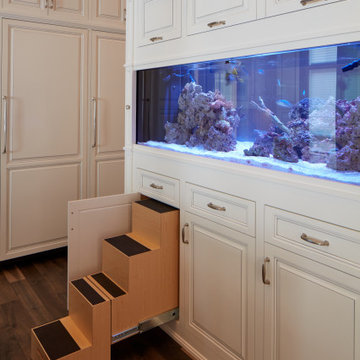
オマハにあるラグジュアリーな広いトランジショナルスタイルのおしゃれなマルチアイランドキッチン (アンダーカウンターシンク、レイズドパネル扉のキャビネット、白いキャビネット、御影石カウンター、マルチカラーのキッチンパネル、モザイクタイルのキッチンパネル、パネルと同色の調理設備、無垢フローリング、茶色い床、グレーのキッチンカウンター) の写真

インディアナポリスにあるラグジュアリーな巨大なコンテンポラリースタイルのおしゃれなキッチン (アンダーカウンターシンク、フラットパネル扉のキャビネット、白いキャビネット、大理石カウンター、白いキッチンパネル、磁器タイルのキッチンパネル、シルバーの調理設備、無垢フローリング、茶色い床) の写真
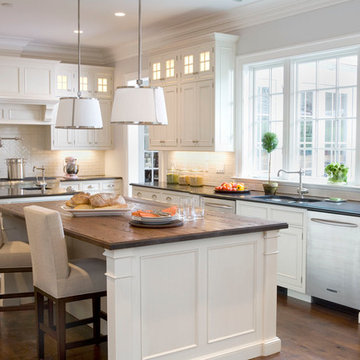
ニューヨークにあるラグジュアリーな広いトラディショナルスタイルのおしゃれなマルチアイランドキッチン (アンダーカウンターシンク、落し込みパネル扉のキャビネット、白いキャビネット、白いキッチンパネル、サブウェイタイルのキッチンパネル、シルバーの調理設備、無垢フローリング、木材カウンター) の写真
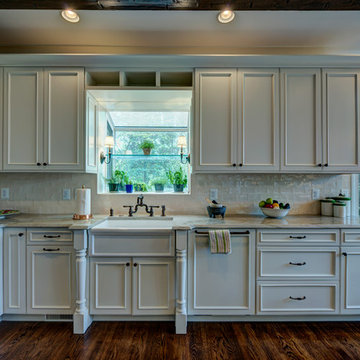
Robert Merhaut
ワシントンD.C.にあるラグジュアリーな広いモダンスタイルのおしゃれなキッチン (ガラス扉のキャビネット、白いキャビネット、御影石カウンター、白いキッチンパネル、シルバーの調理設備、無垢フローリング) の写真
ワシントンD.C.にあるラグジュアリーな広いモダンスタイルのおしゃれなキッチン (ガラス扉のキャビネット、白いキャビネット、御影石カウンター、白いキッチンパネル、シルバーの調理設備、無垢フローリング) の写真

Design + Build features this gorgeous custom kitchen. Double island, marble counter tops, 3 dimensional back splash tile, high end appliances, burnished brass handles and two toned custom cabinetry and mirrored pendants.

This kitchen was such a joy to design! The crisp white cabinetry is flanked with stained walnut to provide a sharp contrast. Featuring Perla Venata quartzite slabs that have custom details like: waterfall ends, 2.5" mitered edge, and custom apron detail at the sink.
ラグジュアリーなマルチアイランドキッチン (無垢フローリング) の写真
1