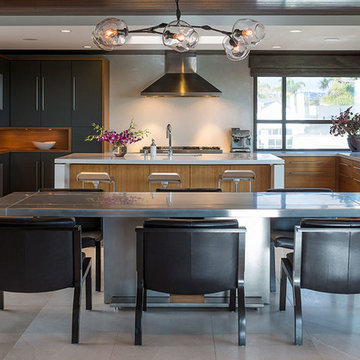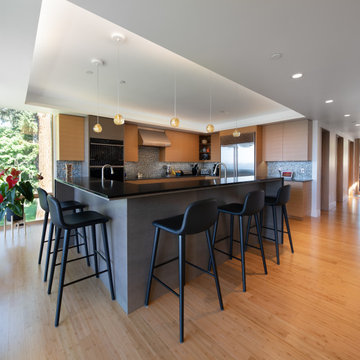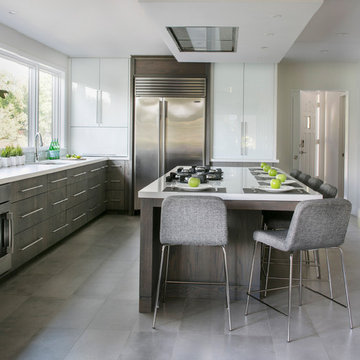ラグジュアリーな広いキッチン (中間色木目調キャビネット、オレンジのキャビネット、フラットパネル扉のキャビネット) の写真
絞り込み:
資材コスト
並び替え:今日の人気順
写真 1〜20 枚目(全 1,919 枚)

A large picture window at one end brings in more light and takes advantage of the beautiful view of the river and the barn’s natural surroundings. The design incorporates sophisticated cabinetry with plenty of storage for crockery, larder items, fresh ingredients, and ample storage for their children's toys. For it to be a multi-functional space, Jaye’s layout includes a dedicated area to facilitate food preparation, coffee and tea making, cooking, dining, family gatherings, entertaining and moments of relaxation. Within the centre of the room, a large island allows the clients to have easy movement and access to all the sustainably conscious integrated appliances the client wanted when cooking on one side and comfortable seating on the opposite side. A venting Hob is located on the Island due to the high vaulted ceiling and more importantly, our client could keep an eye on the children while cooking and preparing family meals. The large island also includes seating for the family to gather around for casual dining or a coffee, and the client added a fabulous peachy pink sofa at the end for lounging or reading with the children, or quite simply sitting and taking in the beautiful view

他の地域にあるラグジュアリーな広いモダンスタイルのおしゃれなキッチン (アンダーカウンターシンク、フラットパネル扉のキャビネット、中間色木目調キャビネット、珪岩カウンター、白いキッチンパネル、石タイルのキッチンパネル、シルバーの調理設備、無垢フローリング、茶色い床、白いキッチンカウンター) の写真

poliformdc.com
リッチモンドにあるラグジュアリーな広いモダンスタイルのおしゃれなキッチン (アンダーカウンターシンク、フラットパネル扉のキャビネット、中間色木目調キャビネット、クオーツストーンカウンター、白いキッチンパネル、石スラブのキッチンパネル、黒い調理設備、テラゾーの床、白いキッチンカウンター) の写真
リッチモンドにあるラグジュアリーな広いモダンスタイルのおしゃれなキッチン (アンダーカウンターシンク、フラットパネル扉のキャビネット、中間色木目調キャビネット、クオーツストーンカウンター、白いキッチンパネル、石スラブのキッチンパネル、黒い調理設備、テラゾーの床、白いキッチンカウンター) の写真

オレンジカウンティにあるラグジュアリーな広いモダンスタイルのおしゃれなキッチン (アンダーカウンターシンク、フラットパネル扉のキャビネット、中間色木目調キャビネット、人工大理石カウンター、シルバーの調理設備、コンクリートの床) の写真

Inner West Kitchen featuring striking Queensland walnut crown cut joinery.
シドニーにあるラグジュアリーな広いモダンスタイルのおしゃれなキッチン (アンダーカウンターシンク、フラットパネル扉のキャビネット、クオーツストーンカウンター、白いキッチンパネル、ガラス板のキッチンパネル、シルバーの調理設備、淡色無垢フローリング、中間色木目調キャビネット) の写真
シドニーにあるラグジュアリーな広いモダンスタイルのおしゃれなキッチン (アンダーカウンターシンク、フラットパネル扉のキャビネット、クオーツストーンカウンター、白いキッチンパネル、ガラス板のキッチンパネル、シルバーの調理設備、淡色無垢フローリング、中間色木目調キャビネット) の写真

シアトルにあるラグジュアリーな広いトランジショナルスタイルのおしゃれなキッチン (フラットパネル扉のキャビネット、中間色木目調キャビネット、クオーツストーンカウンター、茶色いキッチンパネル、無垢フローリング、アンダーカウンターシンク、木材のキッチンパネル、シルバーの調理設備、茶色い床) の写真

Richard Froze
ミルウォーキーにあるラグジュアリーな広いミッドセンチュリースタイルのおしゃれなキッチン (アンダーカウンターシンク、フラットパネル扉のキャビネット、中間色木目調キャビネット、クオーツストーンカウンター、グレーのキッチンパネル、ガラスタイルのキッチンパネル、シルバーの調理設備、セラミックタイルの床、アイランドなし) の写真
ミルウォーキーにあるラグジュアリーな広いミッドセンチュリースタイルのおしゃれなキッチン (アンダーカウンターシンク、フラットパネル扉のキャビネット、中間色木目調キャビネット、クオーツストーンカウンター、グレーのキッチンパネル、ガラスタイルのキッチンパネル、シルバーの調理設備、セラミックタイルの床、アイランドなし) の写真

Roundhouse Urbo bespoke matt lacquer kitchen in Farrow and Ball Light Grey with island in horizontal Mango wood book-matched veneer with Silestone Tigris Sand polished worksurface

etA
サンフランシスコにあるラグジュアリーな広いモダンスタイルのおしゃれなキッチン (フラットパネル扉のキャビネット、中間色木目調キャビネット、大理石カウンター、淡色無垢フローリング) の写真
サンフランシスコにあるラグジュアリーな広いモダンスタイルのおしゃれなキッチン (フラットパネル扉のキャビネット、中間色木目調キャビネット、大理石カウンター、淡色無垢フローリング) の写真

他の地域にあるラグジュアリーな広いビーチスタイルのおしゃれなキッチン (アンダーカウンターシンク、フラットパネル扉のキャビネット、中間色木目調キャビネット、大理石カウンター、大理石のキッチンパネル、シルバーの調理設備、無垢フローリング) の写真

modern white oak kitchen remodel Pittsford Rochester NY
ニューヨークにあるラグジュアリーな広いコンテンポラリースタイルのおしゃれなキッチン (アンダーカウンターシンク、フラットパネル扉のキャビネット、中間色木目調キャビネット、大理石カウンター、マルチカラーのキッチンパネル、白い調理設備、無垢フローリング、茶色い床、マルチカラーのキッチンカウンター) の写真
ニューヨークにあるラグジュアリーな広いコンテンポラリースタイルのおしゃれなキッチン (アンダーカウンターシンク、フラットパネル扉のキャビネット、中間色木目調キャビネット、大理石カウンター、マルチカラーのキッチンパネル、白い調理設備、無垢フローリング、茶色い床、マルチカラーのキッチンカウンター) の写真

シアトルにあるラグジュアリーな広いコンテンポラリースタイルのおしゃれなキッチン (フラットパネル扉のキャビネット、中間色木目調キャビネット) の写真

Kitchen with built-in pantry and ample countertop spaces.
サンフランシスコにあるラグジュアリーな広いモダンスタイルのおしゃれなキッチン (アンダーカウンターシンク、フラットパネル扉のキャビネット、中間色木目調キャビネット、クオーツストーンカウンター、白いキッチンパネル、磁器タイルのキッチンパネル、黒い調理設備、コンクリートの床、グレーの床、白いキッチンカウンター、三角天井) の写真
サンフランシスコにあるラグジュアリーな広いモダンスタイルのおしゃれなキッチン (アンダーカウンターシンク、フラットパネル扉のキャビネット、中間色木目調キャビネット、クオーツストーンカウンター、白いキッチンパネル、磁器タイルのキッチンパネル、黒い調理設備、コンクリートの床、グレーの床、白いキッチンカウンター、三角天井) の写真

The previous kitchen was the result of an 80's remodel, complete with dropped ceiling. We opened up the space and re-configured the entire kitchen to include a large island.
The cabinetry is all custom. Double oven and range from Miele. SubZero fridge. The backsplash tile is from Heath Ceramics in LA. The Velux skylights are operable and have solar-powered shades.

Michelle Jones Photography
オースティンにあるラグジュアリーな広いラスティックスタイルのおしゃれなキッチン (エプロンフロントシンク、フラットパネル扉のキャビネット、中間色木目調キャビネット、御影石カウンター、マルチカラーのキッチンパネル、ガラスタイルのキッチンパネル、シルバーの調理設備、トラバーチンの床) の写真
オースティンにあるラグジュアリーな広いラスティックスタイルのおしゃれなキッチン (エプロンフロントシンク、フラットパネル扉のキャビネット、中間色木目調キャビネット、御影石カウンター、マルチカラーのキッチンパネル、ガラスタイルのキッチンパネル、シルバーの調理設備、トラバーチンの床) の写真

Butler's Pantry
Builder: Stone Acorn / Designer: Cheryl Carpenter w/ Poggenpohl
Photo by: Samantha Garrido
ヒューストンにあるラグジュアリーな広いトランジショナルスタイルのおしゃれなキッチン (アンダーカウンターシンク、フラットパネル扉のキャビネット、中間色木目調キャビネット、パネルと同色の調理設備、濃色無垢フローリング、アイランドなし、クオーツストーンカウンター、マルチカラーのキッチンパネル、モザイクタイルのキッチンパネル) の写真
ヒューストンにあるラグジュアリーな広いトランジショナルスタイルのおしゃれなキッチン (アンダーカウンターシンク、フラットパネル扉のキャビネット、中間色木目調キャビネット、パネルと同色の調理設備、濃色無垢フローリング、アイランドなし、クオーツストーンカウンター、マルチカラーのキッチンパネル、モザイクタイルのキッチンパネル) の写真

A beautiful Mamaroneck Tudor with its original tiny kitchen was badly in need of renovating. The homeowners shifted and enlarged the rear of the house to create a peaceful space with earthy toned charcoal grey Oak base cabinets and shiny back painted white wall cabinetry. Six integrated gas burners from Netherland's Pitt Cooking were fitted into the island, with Gaggenau’s tappenyaki grille for a efficient and beautiful integrated cooking and serving area. Floor tile, Ceramica Gazzini Urban Style. Oven by Bosch; refrigerator by SubZero; range hood by Futuro Futuro, Microwave by Wolf; countertops by Caesarstone in Organic White; Charlie stools by CB2; Sink by Franke; Faucet by Groehe; pulls by Topex-- Decorative Hardware Round Stainless Steel Tube.

Michelle Williams
メルボルンにあるラグジュアリーな広いコンテンポラリースタイルのおしゃれなキッチン (ドロップインシンク、フラットパネル扉のキャビネット、中間色木目調キャビネット、木材カウンター、グレーのキッチンパネル、シルバーの調理設備、淡色無垢フローリング、サブウェイタイルのキッチンパネル) の写真
メルボルンにあるラグジュアリーな広いコンテンポラリースタイルのおしゃれなキッチン (ドロップインシンク、フラットパネル扉のキャビネット、中間色木目調キャビネット、木材カウンター、グレーのキッチンパネル、シルバーの調理設備、淡色無垢フローリング、サブウェイタイルのキッチンパネル) の写真

In this photo: Custom cabinetry designed by Architect C.P. Drewett featuring Macassar Ebony and Swiss Pearwood.
This Paradise Valley modern estate was selected Arizona Foothills Magazine's Showcase Home in 2004. The home backs to a preserve and fronts to a majestic Paradise Valley skyline. Architect CP Drewett designed all interior millwork, specifying exotic veneers to counter the other interior finishes making this a sumptuous feast of pattern and texture. The home is organized along a sweeping interior curve and concludes in a collection of destination type spaces that are each meticulously crafted. The warmth of materials and attention to detail made this showcase home a success to those with traditional tastes as well as a favorite for those favoring a more contemporary aesthetic. Architect: C.P. Drewett, Drewett Works, Scottsdale, AZ. Photography by Dino Tonn.

オークランドにあるラグジュアリーな広いコンテンポラリースタイルのおしゃれなキッチン (アンダーカウンターシンク、中間色木目調キャビネット、珪岩カウンター、グレーのキッチンパネル、石スラブのキッチンパネル、黒い調理設備、セメントタイルの床、グレーのキッチンカウンター、フラットパネル扉のキャビネット、グレーの床) の写真
ラグジュアリーな広いキッチン (中間色木目調キャビネット、オレンジのキャビネット、フラットパネル扉のキャビネット) の写真
1