キッチン (ガラスまたは窓のキッチンパネル、大理石カウンター、再生ガラスカウンター) の写真
絞り込み:
資材コスト
並び替え:今日の人気順
写真 1〜20 枚目(全 382 枚)
1/4

Photo Credit: Neil Landino,
Counter Top: Connecticut Stone Calacatta Gold Honed Marble,
Kitchen Sink: 39" Wide Risinger Double Bowl Fireclay,
Paint Color: Benjamin Moore Arctic Gray 1577,
Trim Color: Benjamin Moore White Dove,
Kitchen Faucet: Perrin and Rowe Bridge Kitchen Faucet
VIDEO BLOG, EPISODE 2 – FINDING THE PERFECT STONE
Watch this happy client’s testimonial on how Connecticut Stone transformed her existing kitchen into a bright, beautiful and functional space.Featuring Calacatta Gold Marble and Carrara Marble.
Video Link: https://youtu.be/hwbWNMFrAV0

The mixture of grey green cabinets with the distressed wood floors and ceilings, gives this farmhouse kitchen a feeling of warmth.
Cabinets: Brookhaven and the color is Green Stone
Benjamin Moore paint color: There's not an exact match for Green Stone, but Gettysburg Grey, HC 107 is close.
Sink: Krauss, model KHF200-30, stainless steel
Faucet: Kraus, modelKPF-1602
Hardware: Restoration hardware, Dakota cup and Dakota round knob. The finish was either the chestnut or iron.
Windows: Bloomberg is the manufacturer
the hardware is from Restoration hardware--Dakota cup and Dakota round knob. The finish was either the chestnut or iron.
Floors: European Oak that is wired brushed. The company is Provenza, Pompeii collection and the color is Amiata.
Distressed wood: The wood is cedar that's been treated to look distressed! My client is brilliant , so he did some googling (is that a word?) and came across several sites that had a recipe to do just that. He put a steel wool pad into a jar of vinegar and let it sit for a bit. In another jar, he mixed black tea with water. Brush the tea on first and let it dry. Then brush on the steel wool/vinegar (don't forget to strain the wool). Voila, the wood turns dark.
Andrew McKinney Photography

We created a practical, L-shaped kitchen layout with an island bench integrated into the “golden triangle” that reduces steps between sink, stovetop and refrigerator for efficient use of space and ergonomics.
Instead of a splashback, windows are slotted in between the kitchen benchtop and overhead cupboards to allow natural light to enter the generous kitchen space. Overhead cupboards have been stretched to ceiling height to maximise storage space.
Timber screening was installed on the kitchen ceiling and wrapped down to form a bookshelf in the living area, then linked to the timber flooring. This creates a continuous flow and draws attention from the living area to establish an ambience of natural warmth, creating a minimalist and elegant kitchen.
The island benchtop is covered with extra large format porcelain tiles in a 'Calacatta' profile which are have the look of marble but are scratch and stain resistant. The 'crisp white' finish applied on the overhead cupboards blends well into the 'natural oak' look over the lower cupboards to balance the neutral timber floor colour.

シドニーにあるお手頃価格の広いミッドセンチュリースタイルのおしゃれなキッチン (ダブルシンク、フラットパネル扉のキャビネット、白いキャビネット、大理石カウンター、ガラスまたは窓のキッチンパネル、淡色無垢フローリング、茶色い床、白いキッチンカウンター) の写真

Kitchen and living space with high ceiling and pitched roof.
メルボルンにあるお手頃価格の中くらいなコンテンポラリースタイルのおしゃれなキッチン (フラットパネル扉のキャビネット、白いキャビネット、大理石カウンター、白いキッチンパネル、コンクリートの床、グレーの床、白いキッチンカウンター、ダブルシンク、ガラスまたは窓のキッチンパネル、シルバーの調理設備) の写真
メルボルンにあるお手頃価格の中くらいなコンテンポラリースタイルのおしゃれなキッチン (フラットパネル扉のキャビネット、白いキャビネット、大理石カウンター、白いキッチンパネル、コンクリートの床、グレーの床、白いキッチンカウンター、ダブルシンク、ガラスまたは窓のキッチンパネル、シルバーの調理設備) の写真

Modern white kitchen with white slab cabinets, white oak floors, Western Window Systems, waterfall edge marble island.
Photo by Bart Edson
サンフランシスコにある高級な広いモダンスタイルのおしゃれなキッチン (アンダーカウンターシンク、フラットパネル扉のキャビネット、白いキャビネット、大理石カウンター、パネルと同色の調理設備、淡色無垢フローリング、白いキッチンカウンター、ガラスまたは窓のキッチンパネル、ベージュの床) の写真
サンフランシスコにある高級な広いモダンスタイルのおしゃれなキッチン (アンダーカウンターシンク、フラットパネル扉のキャビネット、白いキャビネット、大理石カウンター、パネルと同色の調理設備、淡色無垢フローリング、白いキッチンカウンター、ガラスまたは窓のキッチンパネル、ベージュの床) の写真
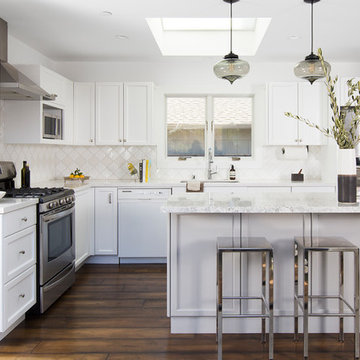
Michelle Drewes
サンフランシスコにあるトランジショナルスタイルのおしゃれなキッチン (シェーカースタイル扉のキャビネット、白いキャビネット、白いキッチンパネル、シルバーの調理設備、濃色無垢フローリング、茶色い床、白いキッチンカウンター、アンダーカウンターシンク、大理石カウンター、ガラスまたは窓のキッチンパネル、窓) の写真
サンフランシスコにあるトランジショナルスタイルのおしゃれなキッチン (シェーカースタイル扉のキャビネット、白いキャビネット、白いキッチンパネル、シルバーの調理設備、濃色無垢フローリング、茶色い床、白いキッチンカウンター、アンダーカウンターシンク、大理石カウンター、ガラスまたは窓のキッチンパネル、窓) の写真

ロサンゼルスにある高級な広いコンテンポラリースタイルのおしゃれなキッチン (アンダーカウンターシンク、フラットパネル扉のキャビネット、白いキャビネット、シルバーの調理設備、大理石カウンター、ガラスまたは窓のキッチンパネル、スレートの床) の写真

シドニーにある巨大なコンテンポラリースタイルのおしゃれなキッチン (ダブルシンク、フラットパネル扉のキャビネット、黒いキャビネット、大理石カウンター、ガラスまたは窓のキッチンパネル、黒い調理設備、グレーの床、白いキッチンカウンター) の写真

Photography: Damian Bennett
Styling: Jack Milenkovic
シドニーにあるコンテンポラリースタイルのおしゃれなキッチン (ダブルシンク、フラットパネル扉のキャビネット、中間色木目調キャビネット、大理石カウンター、ガラスまたは窓のキッチンパネル、テラゾーの床、グレーの床、白いキッチンカウンター) の写真
シドニーにあるコンテンポラリースタイルのおしゃれなキッチン (ダブルシンク、フラットパネル扉のキャビネット、中間色木目調キャビネット、大理石カウンター、ガラスまたは窓のキッチンパネル、テラゾーの床、グレーの床、白いキッチンカウンター) の写真
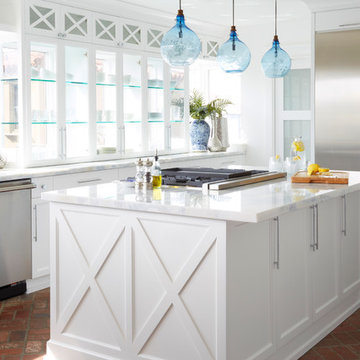
Zeke Ruelas Photography
Mike Woodcock Kitchen Design/Build
ロサンゼルスにある中くらいなビーチスタイルのおしゃれなキッチン (落し込みパネル扉のキャビネット、白いキャビネット、シルバーの調理設備、レンガの床、大理石カウンター、ガラスまたは窓のキッチンパネル、赤い床) の写真
ロサンゼルスにある中くらいなビーチスタイルのおしゃれなキッチン (落し込みパネル扉のキャビネット、白いキャビネット、シルバーの調理設備、レンガの床、大理石カウンター、ガラスまたは窓のキッチンパネル、赤い床) の写真

ブリスベンにある中くらいなコンテンポラリースタイルのおしゃれなキッチン (エプロンフロントシンク、シェーカースタイル扉のキャビネット、白いキャビネット、大理石カウンター、白いキッチンパネル、ガラスまたは窓のキッチンパネル、シルバーの調理設備、淡色無垢フローリング、茶色い床、白いキッチンカウンター、折り上げ天井) の写真
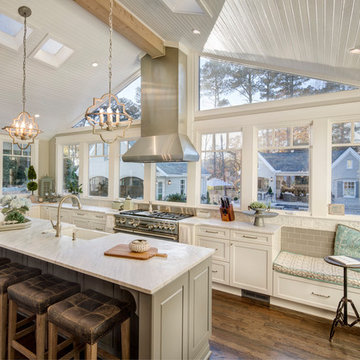
John Clemmer
他の地域にあるトラディショナルスタイルのおしゃれなキッチン (シェーカースタイル扉のキャビネット、大理石カウンター、シルバーの調理設備、茶色い床、白いキャビネット、ガラスまたは窓のキッチンパネル、濃色無垢フローリング) の写真
他の地域にあるトラディショナルスタイルのおしゃれなキッチン (シェーカースタイル扉のキャビネット、大理石カウンター、シルバーの調理設備、茶色い床、白いキャビネット、ガラスまたは窓のキッチンパネル、濃色無垢フローリング) の写真

Kitchen, bathroom and partial renovation of a residence. Design intent was to create a design complimentary to the existing mid century house while introducing hints and love of Japanese lifestyle.
Photographed by: Bo Sundius

シドニーにあるラグジュアリーな巨大なカントリー風のおしゃれなキッチン (シェーカースタイル扉のキャビネット、シルバーの調理設備、青いキャビネット、大理石カウンター、ガラスまたは窓のキッチンパネル、塗装フローリング、茶色い床、マルチカラーのキッチンカウンター) の写真

John Cancelino
シカゴにある高級な広いコンテンポラリースタイルのおしゃれなアイランドキッチン (アンダーカウンターシンク、フラットパネル扉のキャビネット、中間色木目調キャビネット、シルバーの調理設備、無垢フローリング、ガラスまたは窓のキッチンパネル、大理石カウンター) の写真
シカゴにある高級な広いコンテンポラリースタイルのおしゃれなアイランドキッチン (アンダーカウンターシンク、フラットパネル扉のキャビネット、中間色木目調キャビネット、シルバーの調理設備、無垢フローリング、ガラスまたは窓のキッチンパネル、大理石カウンター) の写真
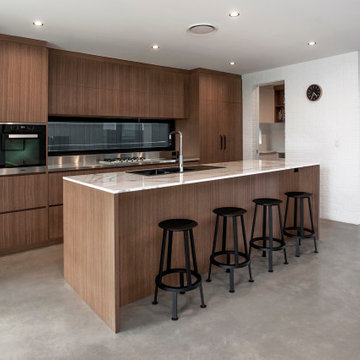
コンテンポラリースタイルのおしゃれなキッチン (ダブルシンク、中間色木目調キャビネット、大理石カウンター、コンクリートの床、白いキッチンカウンター、ガラスまたは窓のキッチンパネル) の写真
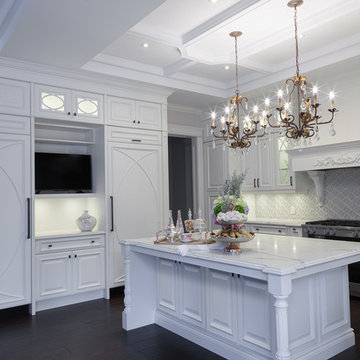
トロントにあるお手頃価格の広いトラディショナルスタイルのおしゃれなキッチン (エプロンフロントシンク、レイズドパネル扉のキャビネット、白いキャビネット、大理石カウンター、マルチカラーのキッチンパネル、ガラスまたは窓のキッチンパネル、シルバーの調理設備、濃色無垢フローリング) の写真
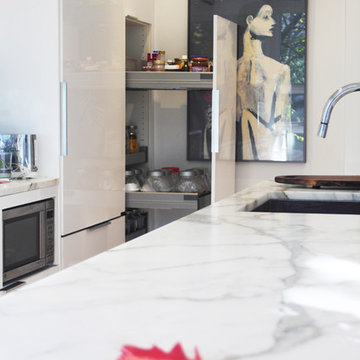
Duncan O'Brien
トロントにある高級な中くらいなコンテンポラリースタイルのおしゃれなキッチン (フラットパネル扉のキャビネット、白いキャビネット、大理石カウンター、白いキッチンパネル、ガラスまたは窓のキッチンパネル、シルバーの調理設備、淡色無垢フローリング) の写真
トロントにある高級な中くらいなコンテンポラリースタイルのおしゃれなキッチン (フラットパネル扉のキャビネット、白いキャビネット、大理石カウンター、白いキッチンパネル、ガラスまたは窓のキッチンパネル、シルバーの調理設備、淡色無垢フローリング) の写真
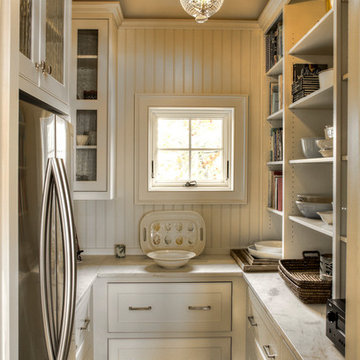
ミネアポリスにある小さなトラディショナルスタイルのおしゃれなキッチン (フラットパネル扉のキャビネット、白いキャビネット、大理石カウンター、白いキッチンパネル、ガラスまたは窓のキッチンパネル、シルバーの調理設備、淡色無垢フローリング、アイランドなし、白いキッチンカウンター) の写真
キッチン (ガラスまたは窓のキッチンパネル、大理石カウンター、再生ガラスカウンター) の写真
1