ブラウンのII型キッチン (テラコッタタイルのキッチンパネル) の写真
絞り込み:
資材コスト
並び替え:今日の人気順
写真 81〜100 枚目(全 150 枚)
1/4
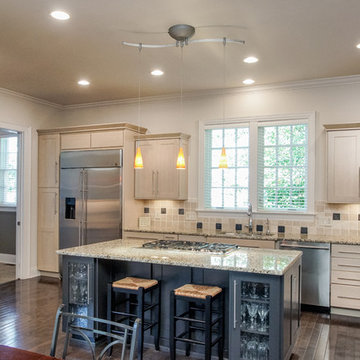
Marshall Evan
コロンバスにある高級な広いコンテンポラリースタイルのおしゃれなキッチン (御影石カウンター、シルバーの調理設備、濃色無垢フローリング、ガラス扉のキャビネット、淡色木目調キャビネット、ベージュキッチンパネル、テラコッタタイルのキッチンパネル) の写真
コロンバスにある高級な広いコンテンポラリースタイルのおしゃれなキッチン (御影石カウンター、シルバーの調理設備、濃色無垢フローリング、ガラス扉のキャビネット、淡色木目調キャビネット、ベージュキッチンパネル、テラコッタタイルのキッチンパネル) の写真
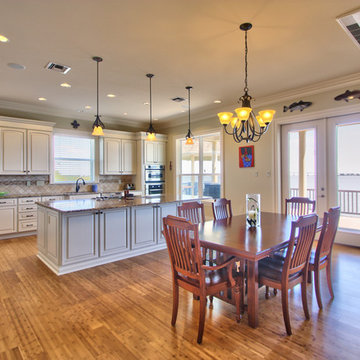
ニューオリンズにあるお手頃価格の中くらいなトラディショナルスタイルのおしゃれなキッチン (レイズドパネル扉のキャビネット、白いキャビネット、御影石カウンター、ベージュキッチンパネル、テラコッタタイルのキッチンパネル、シルバーの調理設備、無垢フローリング) の写真
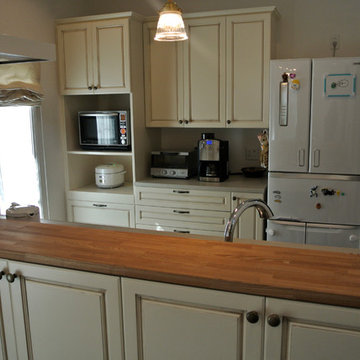
M's Factory
名古屋にある中くらいなトランジショナルスタイルのおしゃれなキッチン (アンダーカウンターシンク、レイズドパネル扉のキャビネット、白いキャビネット、テラゾーカウンター、茶色いキッチンパネル、テラコッタタイルのキッチンパネル、シルバーの調理設備、濃色無垢フローリング、アイランドなし) の写真
名古屋にある中くらいなトランジショナルスタイルのおしゃれなキッチン (アンダーカウンターシンク、レイズドパネル扉のキャビネット、白いキャビネット、テラゾーカウンター、茶色いキッチンパネル、テラコッタタイルのキッチンパネル、シルバーの調理設備、濃色無垢フローリング、アイランドなし) の写真
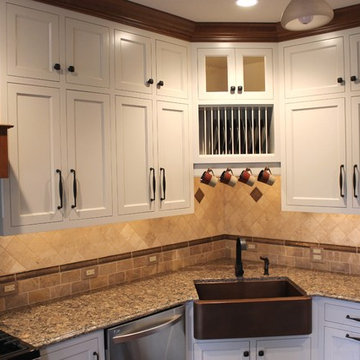
Painted kitchen with accented cherry crown molding and hood by Taylorwoodworks
フィラデルフィアにあるお手頃価格の中くらいなトラディショナルスタイルのおしゃれなキッチン (アンダーカウンターシンク、シェーカースタイル扉のキャビネット、黄色いキャビネット、珪岩カウンター、ベージュキッチンパネル、テラコッタタイルのキッチンパネル、パネルと同色の調理設備、濃色無垢フローリング) の写真
フィラデルフィアにあるお手頃価格の中くらいなトラディショナルスタイルのおしゃれなキッチン (アンダーカウンターシンク、シェーカースタイル扉のキャビネット、黄色いキャビネット、珪岩カウンター、ベージュキッチンパネル、テラコッタタイルのキッチンパネル、パネルと同色の調理設備、濃色無垢フローリング) の写真
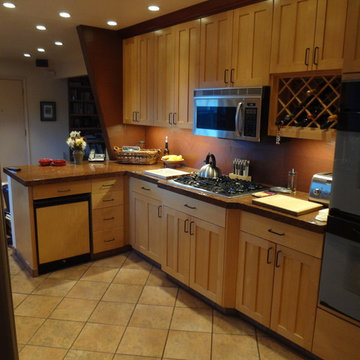
This is the before shot of the kitchen before we took the center wall down.
ソルトレイクシティにある高級な広いトラディショナルスタイルのおしゃれなキッチン (アンダーカウンターシンク、シェーカースタイル扉のキャビネット、淡色木目調キャビネット、御影石カウンター、赤いキッチンパネル、テラコッタタイルのキッチンパネル、シルバーの調理設備、磁器タイルの床) の写真
ソルトレイクシティにある高級な広いトラディショナルスタイルのおしゃれなキッチン (アンダーカウンターシンク、シェーカースタイル扉のキャビネット、淡色木目調キャビネット、御影石カウンター、赤いキッチンパネル、テラコッタタイルのキッチンパネル、シルバーの調理設備、磁器タイルの床) の写真
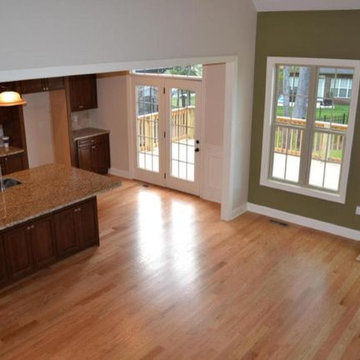
他の地域にある中くらいなトラディショナルスタイルのおしゃれなキッチン (アンダーカウンターシンク、レイズドパネル扉のキャビネット、中間色木目調キャビネット、御影石カウンター、ベージュキッチンパネル、テラコッタタイルのキッチンパネル、シルバーの調理設備、淡色無垢フローリング) の写真
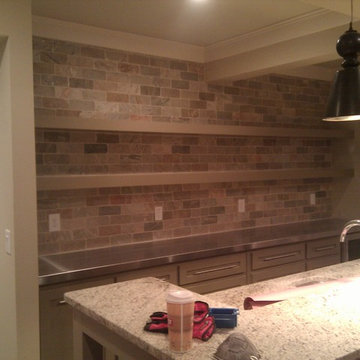
アトランタにある小さなコンテンポラリースタイルのおしゃれなキッチン (アンダーカウンターシンク、落し込みパネル扉のキャビネット、茶色いキャビネット、御影石カウンター、マルチカラーのキッチンパネル、テラコッタタイルのキッチンパネル、シルバーの調理設備、アイランドなし) の写真
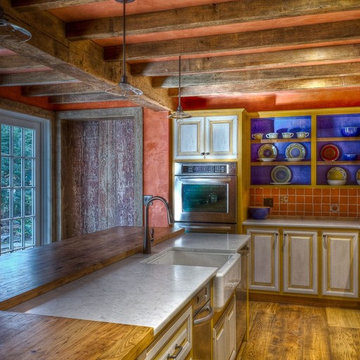
他の地域にある高級な中くらいなラスティックスタイルのおしゃれなキッチン (エプロンフロントシンク、レイズドパネル扉のキャビネット、ヴィンテージ仕上げキャビネット、大理石カウンター、赤いキッチンパネル、テラコッタタイルのキッチンパネル、シルバーの調理設備、無垢フローリング) の写真
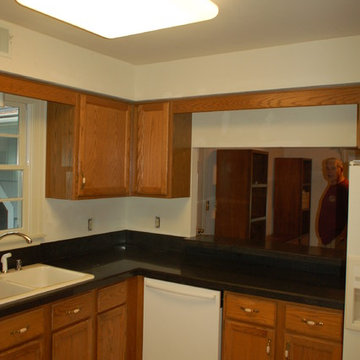
Imagine a dark, small kitchen transformed into a bright, enjoyable living space!
Together, the kitchen designers at Chester County Kitchen & Bath and the client collaborated and strived to achieve a modern, bright space playfully interjecting light and warm tones throughout the kitchen.
Concept:
Transform a dark, dated kitchen with dramatic changes... The client doesn't miss their small enclosed space. They are now welcomed by an inviting space, featuring an island with seating and extra storage/work area that opens now into the family room. By making great design changes such as rearranging the placement of the refrigerator, and choosing light colored counters and cabinets the kitchen is open and bright. Additionally, the earth tone tile backsplash contrasts the buttercream cabinets- giving the space texture and depth!
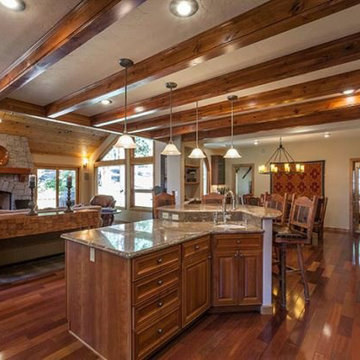
Freestanding island as social centerpiece. "L" shaped relationship to dining and living spaces. Stepped height creates bar seating area and adds interest. Crema Bordeaux solid granite counter tops.
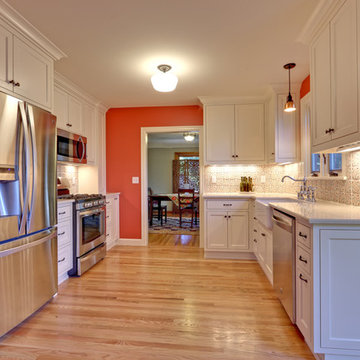
ポートランドにある高級な中くらいな地中海スタイルのおしゃれなキッチン (エプロンフロントシンク、インセット扉のキャビネット、白いキャビネット、クオーツストーンカウンター、テラコッタタイルのキッチンパネル、無垢フローリング) の写真
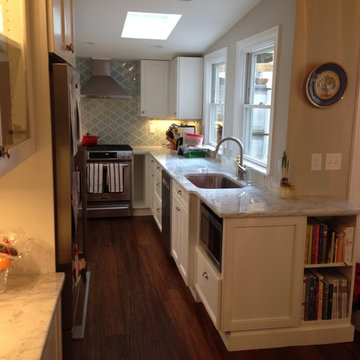
ボストンにある広いおしゃれなキッチン (ドロップインシンク、落し込みパネル扉のキャビネット、白いキャビネット、大理石カウンター、青いキッチンパネル、テラコッタタイルのキッチンパネル、シルバーの調理設備、濃色無垢フローリング、アイランドなし) の写真
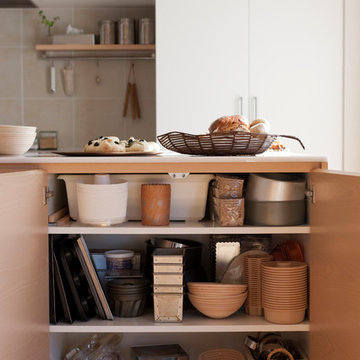
Photo by Junichi Harano
東京23区にある中くらいなおしゃれなキッチン (アンダーカウンターシンク、フラットパネル扉のキャビネット、白いキャビネット、白いキッチンパネル、テラコッタタイルのキッチンパネル、シルバーの調理設備、無垢フローリング) の写真
東京23区にある中くらいなおしゃれなキッチン (アンダーカウンターシンク、フラットパネル扉のキャビネット、白いキャビネット、白いキッチンパネル、テラコッタタイルのキッチンパネル、シルバーの調理設備、無垢フローリング) の写真
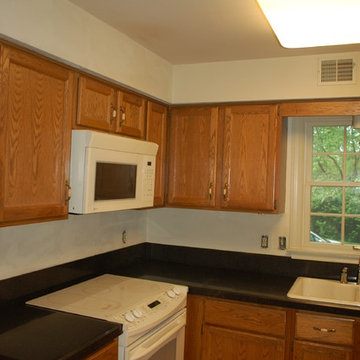
Imagine a dark, small kitchen transformed into a bright, enjoyable living space!
Together, the kitchen designers at Chester County Kitchen & Bath and the client collaborated and strived to achieve a modern, bright space playfully interjecting light and warm tones throughout the kitchen.
Concept:
Transform a dark, dated kitchen with dramatic changes... The client doesn't miss their small enclosed space. They are now welcomed by an inviting space, featuring an island with seating and extra storage/work area that opens now into the family room. By making great design changes such as rearranging the placement of the refrigerator, and choosing light colored counters and cabinets the kitchen is open and bright. Additionally, the earth tone tile backsplash contrasts the buttercream cabinets- giving the space texture and depth!
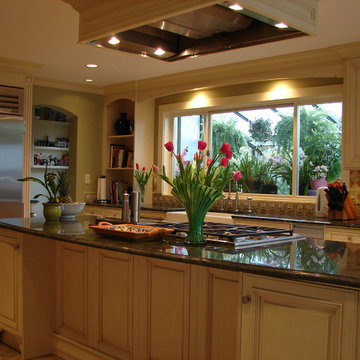
This is a small kitchen remodel we executed a few years back. The space was totally gutted down to the studs, 5' of the garage was captured for the pantry and tack room, a hallway was rolled into the kitchen itself to increase its size and new custom cabinets and appliances were installed. The old vinyl floor was replaced with porcelain tile while granite was used for the countertops throughout. The buffet passes through to the bar in the dining area and acts as a side board for large family gatherings.
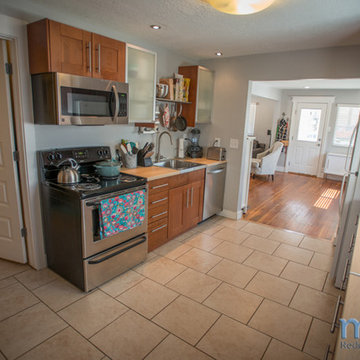
Skhepnerphotography.blogspot.com
ソルトレイクシティにある高級な中くらいなコンテンポラリースタイルのおしゃれなキッチン (落し込みパネル扉のキャビネット、中間色木目調キャビネット、木材カウンター、白いキッチンパネル、テラコッタタイルのキッチンパネル、シルバーの調理設備、スレートの床) の写真
ソルトレイクシティにある高級な中くらいなコンテンポラリースタイルのおしゃれなキッチン (落し込みパネル扉のキャビネット、中間色木目調キャビネット、木材カウンター、白いキッチンパネル、テラコッタタイルのキッチンパネル、シルバーの調理設備、スレートの床) の写真
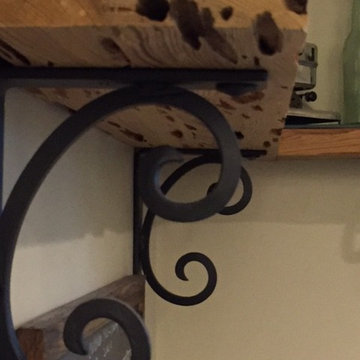
Historic Home Traditional Kitchen Remodel
マイアミにある高級な中くらいなトラディショナルスタイルのおしゃれなキッチン (シングルシンク、フラットパネル扉のキャビネット、白いキャビネット、大理石カウンター、テラコッタタイルのキッチンパネル、シルバーの調理設備、濃色無垢フローリング) の写真
マイアミにある高級な中くらいなトラディショナルスタイルのおしゃれなキッチン (シングルシンク、フラットパネル扉のキャビネット、白いキャビネット、大理石カウンター、テラコッタタイルのキッチンパネル、シルバーの調理設備、濃色無垢フローリング) の写真
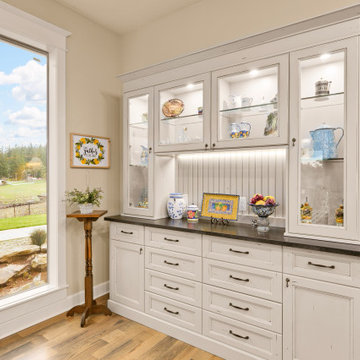
The crisp and separate glass china cabinet displays the fine dining experience set neatly next to a oerfect day,
ポートランドにある高級な中くらいなトラディショナルスタイルのおしゃれなキッチン (ダブルシンク、シェーカースタイル扉のキャビネット、中間色木目調キャビネット、御影石カウンター、黒いキッチンパネル、テラコッタタイルのキッチンパネル、シルバーの調理設備、無垢フローリング、茶色い床、白いキッチンカウンター、三角天井) の写真
ポートランドにある高級な中くらいなトラディショナルスタイルのおしゃれなキッチン (ダブルシンク、シェーカースタイル扉のキャビネット、中間色木目調キャビネット、御影石カウンター、黒いキッチンパネル、テラコッタタイルのキッチンパネル、シルバーの調理設備、無垢フローリング、茶色い床、白いキッチンカウンター、三角天井) の写真
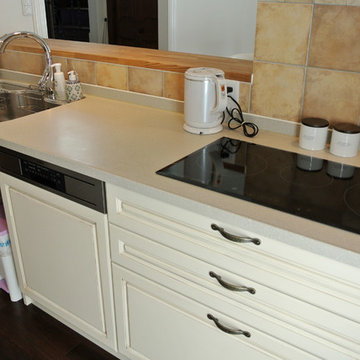
M's Factory
名古屋にある中くらいなトランジショナルスタイルのおしゃれなキッチン (アンダーカウンターシンク、レイズドパネル扉のキャビネット、白いキャビネット、テラゾーカウンター、茶色いキッチンパネル、テラコッタタイルのキッチンパネル、シルバーの調理設備、濃色無垢フローリング、アイランドなし) の写真
名古屋にある中くらいなトランジショナルスタイルのおしゃれなキッチン (アンダーカウンターシンク、レイズドパネル扉のキャビネット、白いキャビネット、テラゾーカウンター、茶色いキッチンパネル、テラコッタタイルのキッチンパネル、シルバーの調理設備、濃色無垢フローリング、アイランドなし) の写真
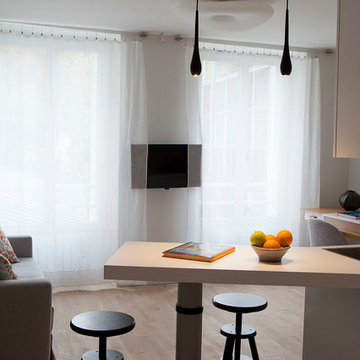
Optimisation d'un espace réduit pouvant accueillir une cuisine compacte mais toute équipée. De nombreux rangements et d'un plan de travail pour la préparation et les repas. Ce plan de travail permet d'ailleurs de séparer l'espace nuit de l'espace jour. By ARCHIWORK / Photos : Cecilia Garroni Parisi
ブラウンのII型キッチン (テラコッタタイルのキッチンパネル) の写真
5