ラグジュアリーなブラウンのII型キッチン (テラコッタタイルのキッチンパネル) の写真
絞り込み:
資材コスト
並び替え:今日の人気順
写真 1〜20 枚目(全 24 枚)
1/5

Adding a tile that has a pattern brings so much life to this kitchen. An amazing wood island top is a great mix of textures and style to this eclectic kitchen. Keeping the barstools low but functional keeps the big features of the kitchen at the forefront.

チャールストンにあるラグジュアリーな中くらいなビーチスタイルのおしゃれなキッチン (アンダーカウンターシンク、フラットパネル扉のキャビネット、淡色木目調キャビネット、珪岩カウンター、テラコッタタイルのキッチンパネル、パネルと同色の調理設備、塗装フローリング、青い床、青いキッチンカウンター) の写真

The owners of this waterfront home have a huge extended family and constantly throw parties of 30 or more people. This kitchen is not only spacious, but offers incredible views of the open waters of Tampa Bay. Although the eat-in table is quite large, it is still only an eat-in kitchen. There is a separate formal dining room. The pendant lights add a touch of eclectic style seeing how pretty much every other fixture in the home is wrought iron.The owners of this
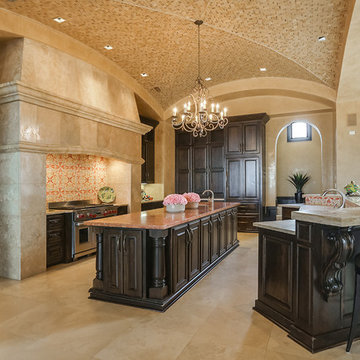
オースティンにあるラグジュアリーな巨大なおしゃれなキッチン (ダブルシンク、落し込みパネル扉のキャビネット、濃色木目調キャビネット、珪岩カウンター、マルチカラーのキッチンパネル、テラコッタタイルのキッチンパネル、パネルと同色の調理設備、トラバーチンの床、ベージュの床) の写真
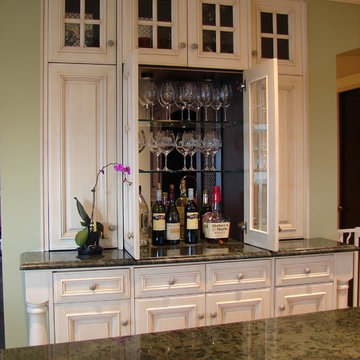
This is a small kitchen remodel we executed a few years back. The space was totally gutted down to the studs, 5' of the garage was captured for the pantry and tack room, a hallway was rolled into the kitchen itself to increase its size and new custom cabinets and appliances were installed. The old vinyl floor was replaced with porcelain tile while granite was used for the countertops throughout. The buffet passes through to the bar in the dining area and acts as a side board for large family gatherings.
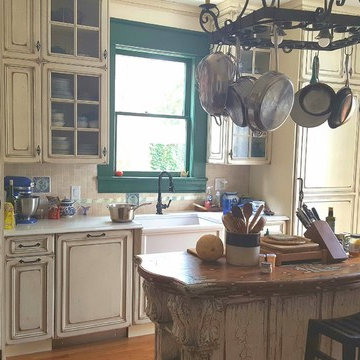
Seay is an American contemporary composer and photographer.
Custom cabinets and island. Custom iron pot rack.
他の地域にあるラグジュアリーな広いヴィクトリアン調のおしゃれなキッチン (シングルシンク、ガラス扉のキャビネット、ヴィンテージ仕上げキャビネット、珪岩カウンター、マルチカラーのキッチンパネル、テラコッタタイルのキッチンパネル、パネルと同色の調理設備、無垢フローリング、茶色い床、白いキッチンカウンター) の写真
他の地域にあるラグジュアリーな広いヴィクトリアン調のおしゃれなキッチン (シングルシンク、ガラス扉のキャビネット、ヴィンテージ仕上げキャビネット、珪岩カウンター、マルチカラーのキッチンパネル、テラコッタタイルのキッチンパネル、パネルと同色の調理設備、無垢フローリング、茶色い床、白いキッチンカウンター) の写真
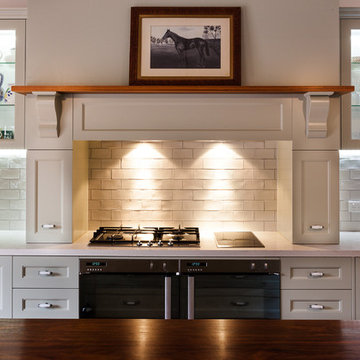
Brett Holmberg
メルボルンにあるラグジュアリーな広いトラディショナルスタイルのおしゃれなキッチン (シェーカースタイル扉のキャビネット、木材カウンター、エプロンフロントシンク、緑のキャビネット、白いキッチンパネル、テラコッタタイルのキッチンパネル、シルバーの調理設備、無垢フローリング) の写真
メルボルンにあるラグジュアリーな広いトラディショナルスタイルのおしゃれなキッチン (シェーカースタイル扉のキャビネット、木材カウンター、エプロンフロントシンク、緑のキャビネット、白いキッチンパネル、テラコッタタイルのキッチンパネル、シルバーの調理設備、無垢フローリング) の写真
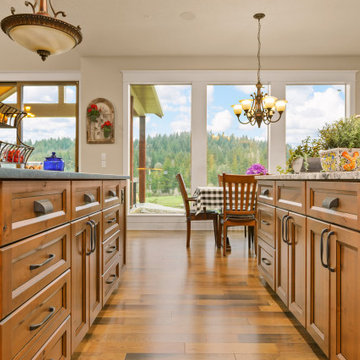
The Sliding glass doors of the great room open completely to a railed patio with columns made from trees displaced by the house. Well placed living herbs make the prep area a nice place to chop and chat with friends sitting at the island.
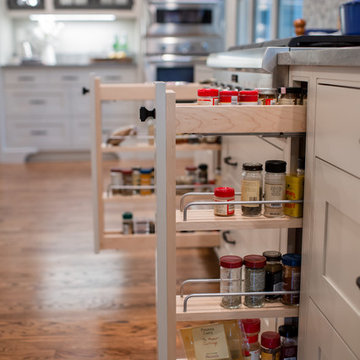
Photography: The Moments of Life
ミネアポリスにあるラグジュアリーな広いカントリー風のおしゃれなキッチン (エプロンフロントシンク、インセット扉のキャビネット、白いキャビネット、クオーツストーンカウンター、青いキッチンパネル、テラコッタタイルのキッチンパネル、シルバーの調理設備、無垢フローリング、茶色い床、グレーのキッチンカウンター) の写真
ミネアポリスにあるラグジュアリーな広いカントリー風のおしゃれなキッチン (エプロンフロントシンク、インセット扉のキャビネット、白いキャビネット、クオーツストーンカウンター、青いキッチンパネル、テラコッタタイルのキッチンパネル、シルバーの調理設備、無垢フローリング、茶色い床、グレーのキッチンカウンター) の写真
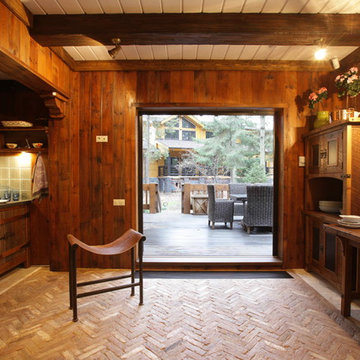
The design of this refined mountain home is rooted in its natural surroundings. Boasting a color palette of subtle earthy grays and browns, the home is filled with natural textures balanced with sophisticated finishes and fixtures. The open floorplan ensures visibility throughout the home, preserving the fantastic views from all angles. Furnishings are of clean lines with comfortable, textured fabrics. Contemporary accents are paired with vintage and rustic accessories.
To achieve the LEED for Homes Silver rating, the home includes such green features as solar thermal water heating, solar shading, low-e clad windows, Energy Star appliances, and native plant and wildlife habitat.
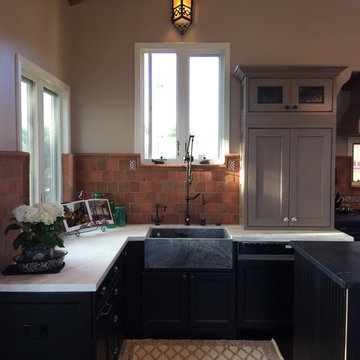
View of Sink corner w/ custom undermount soapstone sink, Waterstone's Gantry faucet customized for the height, Walker-Zanger backsplash tile and custom handmade decor inserts from Classic Tile & Marble. Photo by Design Moe Kitchen & Bath
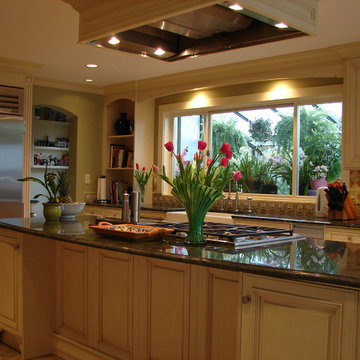
This is a small kitchen remodel we executed a few years back. The space was totally gutted down to the studs, 5' of the garage was captured for the pantry and tack room, a hallway was rolled into the kitchen itself to increase its size and new custom cabinets and appliances were installed. The old vinyl floor was replaced with porcelain tile while granite was used for the countertops throughout. The buffet passes through to the bar in the dining area and acts as a side board for large family gatherings.
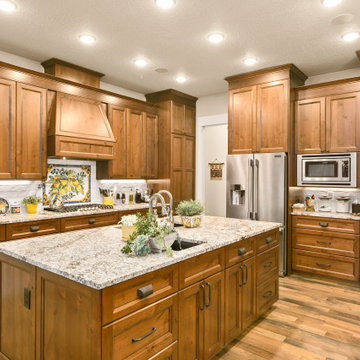
All Together this kitchen could feed an army, or be the set of a cooking show, with hallways next to the fridge through the butlers pantry and into the dining room. The staggered cabinetry seems to hold up the well lit ceiling.

One of the best ways to have rooms with an open floor plan to flow is to bring some of the same textures such as wood into each room. These wood ceiling beams correspond with the wood kitchen island giving it a great flow.
Lisa Konz Photography
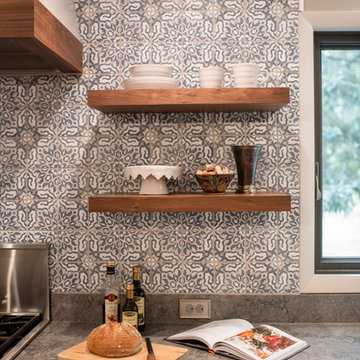
Photography: The Moments of Life
ミネアポリスにあるラグジュアリーな広いカントリー風のおしゃれなキッチン (エプロンフロントシンク、インセット扉のキャビネット、白いキャビネット、クオーツストーンカウンター、青いキッチンパネル、テラコッタタイルのキッチンパネル、シルバーの調理設備、無垢フローリング、茶色い床、グレーのキッチンカウンター) の写真
ミネアポリスにあるラグジュアリーな広いカントリー風のおしゃれなキッチン (エプロンフロントシンク、インセット扉のキャビネット、白いキャビネット、クオーツストーンカウンター、青いキッチンパネル、テラコッタタイルのキッチンパネル、シルバーの調理設備、無垢フローリング、茶色い床、グレーのキッチンカウンター) の写真
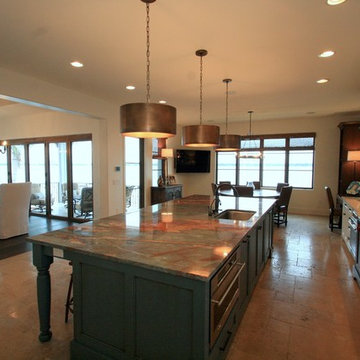
The expansive island in this kitchen draws your eye to a wall of glass. The view is of the open water of Tampa Bay. The home's main level is 14' off the ground so when you're in the kitchen it actually feels as though you're floating on the water!
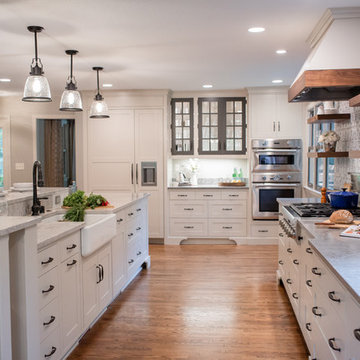
Photography: The Moments of Life
ミネアポリスにあるラグジュアリーな広いカントリー風のおしゃれなキッチン (エプロンフロントシンク、インセット扉のキャビネット、白いキャビネット、クオーツストーンカウンター、青いキッチンパネル、テラコッタタイルのキッチンパネル、シルバーの調理設備、無垢フローリング、茶色い床、グレーのキッチンカウンター) の写真
ミネアポリスにあるラグジュアリーな広いカントリー風のおしゃれなキッチン (エプロンフロントシンク、インセット扉のキャビネット、白いキャビネット、クオーツストーンカウンター、青いキッチンパネル、テラコッタタイルのキッチンパネル、シルバーの調理設備、無垢フローリング、茶色い床、グレーのキッチンカウンター) の写真
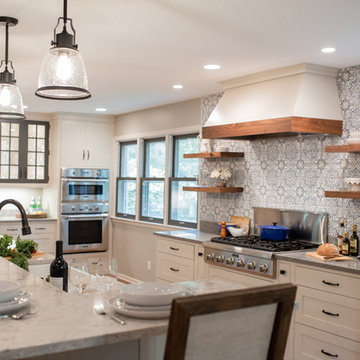
Photography: The Moments of Life
ミネアポリスにあるラグジュアリーな広いカントリー風のおしゃれなキッチン (エプロンフロントシンク、インセット扉のキャビネット、白いキャビネット、クオーツストーンカウンター、青いキッチンパネル、テラコッタタイルのキッチンパネル、シルバーの調理設備、無垢フローリング、茶色い床、グレーのキッチンカウンター) の写真
ミネアポリスにあるラグジュアリーな広いカントリー風のおしゃれなキッチン (エプロンフロントシンク、インセット扉のキャビネット、白いキャビネット、クオーツストーンカウンター、青いキッチンパネル、テラコッタタイルのキッチンパネル、シルバーの調理設備、無垢フローリング、茶色い床、グレーのキッチンカウンター) の写真
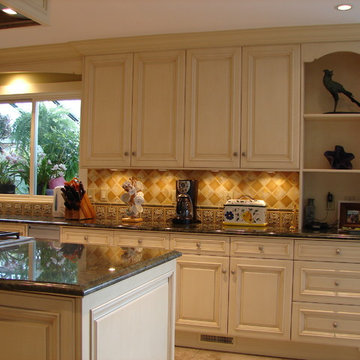
This is a small kitchen remodel we executed a few years back. The space was totally gutted down to the studs, 5' of the garage was captured for the pantry and tack room, a hallway was rolled into the kitchen itself to increase its size and new custom cabinets and appliances were installed. The old vinyl floor was replaced with porcelain tile while granite was used for the countertops throughout. The buffet passes through to the bar in the dining area and acts as a side board for large family gatherings.
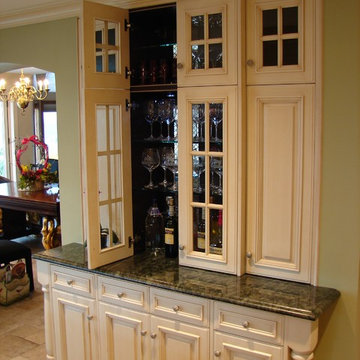
This is a small kitchen remodel we executed a few years back. The space was totally gutted down to the studs, 5' of the garage was captured for the pantry and tack room, a hallway was rolled into the kitchen itself to increase its size and new custom cabinets and appliances were installed. The old vinyl floor was replaced with porcelain tile while granite was used for the countertops throughout. The buffet passes through to the bar in the dining area and acts as a side board for large family gatherings.
ラグジュアリーなブラウンのII型キッチン (テラコッタタイルのキッチンパネル) の写真
1