ブラウンのII型キッチン (マルチカラーのキッチンパネル、テラコッタタイルのキッチンパネル) の写真
絞り込み:
資材コスト
並び替え:今日の人気順
写真 1〜20 枚目(全 30 枚)
1/5

他の地域にある地中海スタイルのおしゃれなキッチン (エプロンフロントシンク、レイズドパネル扉のキャビネット、中間色木目調キャビネット、大理石カウンター、マルチカラーのキッチンパネル、テラコッタタイルのキッチンパネル、パネルと同色の調理設備、濃色無垢フローリング) の写真
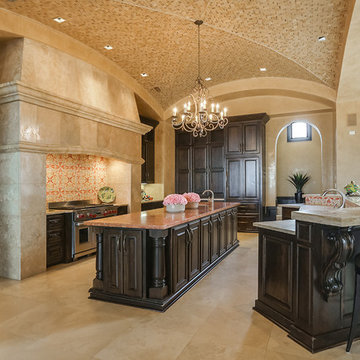
オースティンにあるラグジュアリーな巨大なおしゃれなキッチン (ダブルシンク、落し込みパネル扉のキャビネット、濃色木目調キャビネット、珪岩カウンター、マルチカラーのキッチンパネル、テラコッタタイルのキッチンパネル、パネルと同色の調理設備、トラバーチンの床、ベージュの床) の写真
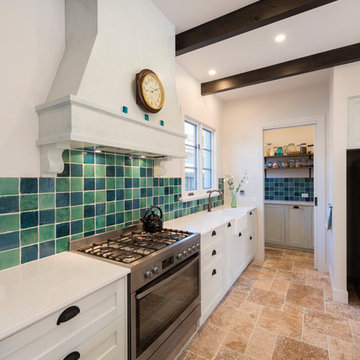
A traditional rangehood houses a contemporary concealed extraction fan. All other appliances are also integrated to maximise the authentic feel.
メルボルンにある広い地中海スタイルのおしゃれなキッチン (シェーカースタイル扉のキャビネット、白いキャビネット、ラミネートカウンター、マルチカラーのキッチンパネル、テラコッタタイルのキッチンパネル、エプロンフロントシンク、シルバーの調理設備、トラバーチンの床) の写真
メルボルンにある広い地中海スタイルのおしゃれなキッチン (シェーカースタイル扉のキャビネット、白いキャビネット、ラミネートカウンター、マルチカラーのキッチンパネル、テラコッタタイルのキッチンパネル、エプロンフロントシンク、シルバーの調理設備、トラバーチンの床) の写真
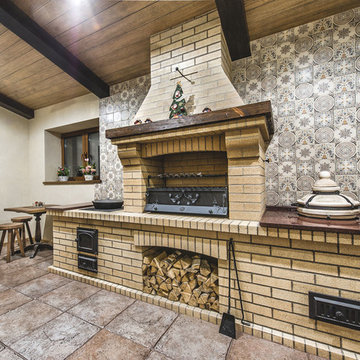
Кухня, площадью 12м2, фотографии Серегин Дмитрий
モスクワにあるお手頃価格の中くらいなカントリー風のおしゃれなキッチン (エプロンフロントシンク、御影石カウンター、マルチカラーのキッチンパネル、テラコッタタイルのキッチンパネル、黒い調理設備、テラコッタタイルの床、アイランドなし) の写真
モスクワにあるお手頃価格の中くらいなカントリー風のおしゃれなキッチン (エプロンフロントシンク、御影石カウンター、マルチカラーのキッチンパネル、テラコッタタイルのキッチンパネル、黒い調理設備、テラコッタタイルの床、アイランドなし) の写真
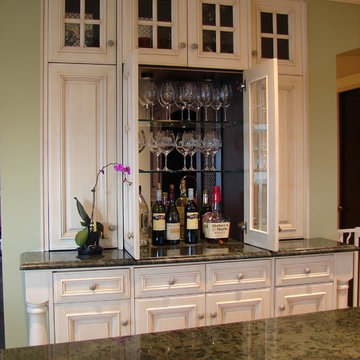
This is a small kitchen remodel we executed a few years back. The space was totally gutted down to the studs, 5' of the garage was captured for the pantry and tack room, a hallway was rolled into the kitchen itself to increase its size and new custom cabinets and appliances were installed. The old vinyl floor was replaced with porcelain tile while granite was used for the countertops throughout. The buffet passes through to the bar in the dining area and acts as a side board for large family gatherings.
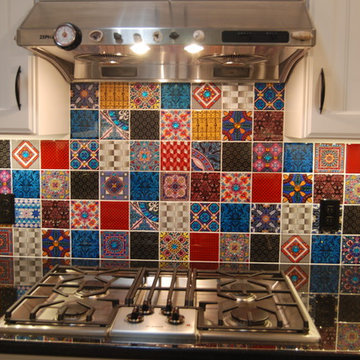
By using tiles on the wall across from the range, the room has a balanced feel. The white cabinets are almost a must as a background for the tiles. The black handles give the cabinets definition.
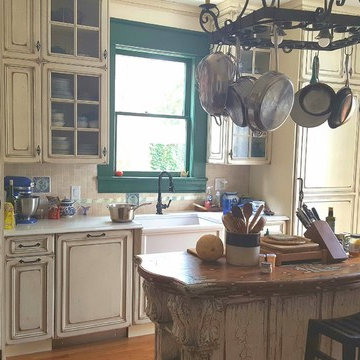
Seay is an American contemporary composer and photographer.
Custom cabinets and island. Custom iron pot rack.
他の地域にあるラグジュアリーな広いヴィクトリアン調のおしゃれなキッチン (シングルシンク、ガラス扉のキャビネット、ヴィンテージ仕上げキャビネット、珪岩カウンター、マルチカラーのキッチンパネル、テラコッタタイルのキッチンパネル、パネルと同色の調理設備、無垢フローリング、茶色い床、白いキッチンカウンター) の写真
他の地域にあるラグジュアリーな広いヴィクトリアン調のおしゃれなキッチン (シングルシンク、ガラス扉のキャビネット、ヴィンテージ仕上げキャビネット、珪岩カウンター、マルチカラーのキッチンパネル、テラコッタタイルのキッチンパネル、パネルと同色の調理設備、無垢フローリング、茶色い床、白いキッチンカウンター) の写真
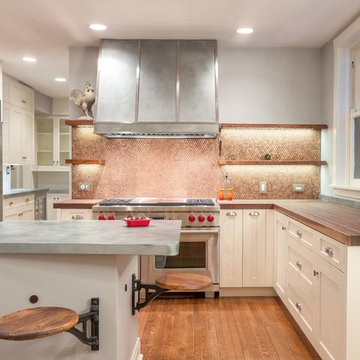
The penny wall was inspired by the client’s relationship with her father who passed away several years ago. Her father collected dimes during his life-time and whenever she found a dime after he passed she felt like he was saying hello to her. The entire wall behind the range is covered with antique pennies but there is one dime that she found as a tribute to her father.
Designed by Chi Renovation & Design who serve Chicago and it's surrounding suburbs, with an emphasis on the North Side and North Shore. You'll find their work from the Loop through Lincoln Park, Skokie, Wilmette, and all of the way up to Lake Forest.
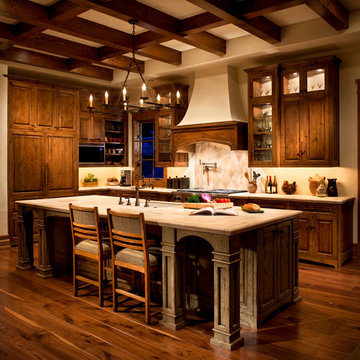
Gibeon Photography / Gravity Shots
オレンジカウンティにある広いトラディショナルスタイルのおしゃれなキッチン (レイズドパネル扉のキャビネット、中間色木目調キャビネット、大理石カウンター、マルチカラーのキッチンパネル、テラコッタタイルのキッチンパネル、パネルと同色の調理設備、無垢フローリング) の写真
オレンジカウンティにある広いトラディショナルスタイルのおしゃれなキッチン (レイズドパネル扉のキャビネット、中間色木目調キャビネット、大理石カウンター、マルチカラーのキッチンパネル、テラコッタタイルのキッチンパネル、パネルと同色の調理設備、無垢フローリング) の写真
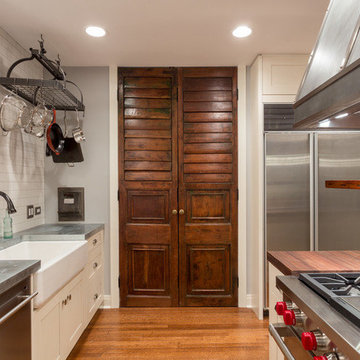
The penny wall was inspired by the client’s relationship with her father who passed away several years ago. Her father collected dimes during his life-time and whenever she found a dime after he passed she felt like he was saying hello to her. The entire wall behind the range is covered with antique pennies but there is one dime that she found as a tribute to her father.
Designed by Chi Renovation & Design who serve Chicago and it's surrounding suburbs, with an emphasis on the North Side and North Shore. You'll find their work from the Loop through Lincoln Park, Skokie, Wilmette, and all of the way up to Lake Forest.
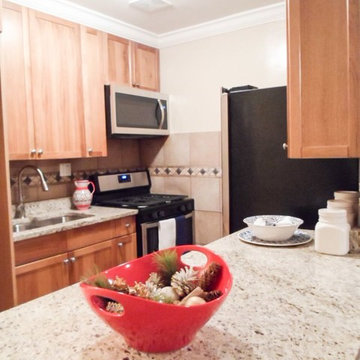
The kitchen was already renovated but required some accent items.
低価格の中くらいなモダンスタイルのおしゃれなキッチン (ダブルシンク、フラットパネル扉のキャビネット、中間色木目調キャビネット、御影石カウンター、マルチカラーのキッチンパネル、テラコッタタイルのキッチンパネル、シルバーの調理設備、ラミネートの床、ベージュの床) の写真
低価格の中くらいなモダンスタイルのおしゃれなキッチン (ダブルシンク、フラットパネル扉のキャビネット、中間色木目調キャビネット、御影石カウンター、マルチカラーのキッチンパネル、テラコッタタイルのキッチンパネル、シルバーの調理設備、ラミネートの床、ベージュの床) の写真
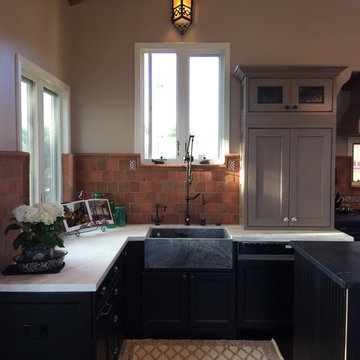
View of Sink corner w/ custom undermount soapstone sink, Waterstone's Gantry faucet customized for the height, Walker-Zanger backsplash tile and custom handmade decor inserts from Classic Tile & Marble. Photo by Design Moe Kitchen & Bath
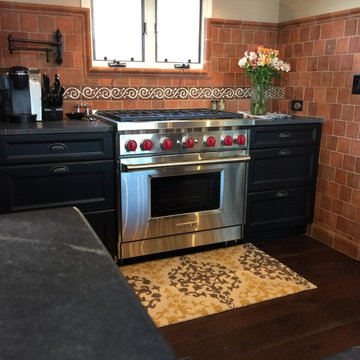
Wolf dual fuel range in new cooking niche with painted black distressed base cabinets, soapstone countertops, and Walker-Zanger "Alhambra" back plash tile. Photo by Design Moe Kitchen & Bath
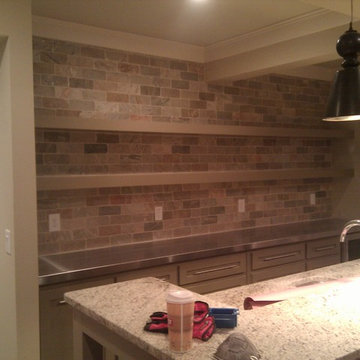
アトランタにある小さなコンテンポラリースタイルのおしゃれなキッチン (アンダーカウンターシンク、落し込みパネル扉のキャビネット、茶色いキャビネット、御影石カウンター、マルチカラーのキッチンパネル、テラコッタタイルのキッチンパネル、シルバーの調理設備、アイランドなし) の写真
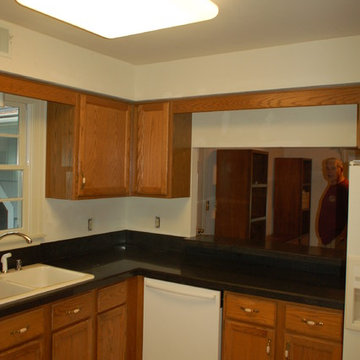
Imagine a dark, small kitchen transformed into a bright, enjoyable living space!
Together, the kitchen designers at Chester County Kitchen & Bath and the client collaborated and strived to achieve a modern, bright space playfully interjecting light and warm tones throughout the kitchen.
Concept:
Transform a dark, dated kitchen with dramatic changes... The client doesn't miss their small enclosed space. They are now welcomed by an inviting space, featuring an island with seating and extra storage/work area that opens now into the family room. By making great design changes such as rearranging the placement of the refrigerator, and choosing light colored counters and cabinets the kitchen is open and bright. Additionally, the earth tone tile backsplash contrasts the buttercream cabinets- giving the space texture and depth!
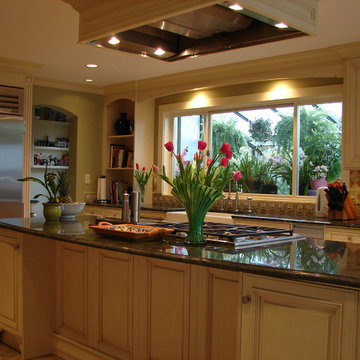
This is a small kitchen remodel we executed a few years back. The space was totally gutted down to the studs, 5' of the garage was captured for the pantry and tack room, a hallway was rolled into the kitchen itself to increase its size and new custom cabinets and appliances were installed. The old vinyl floor was replaced with porcelain tile while granite was used for the countertops throughout. The buffet passes through to the bar in the dining area and acts as a side board for large family gatherings.
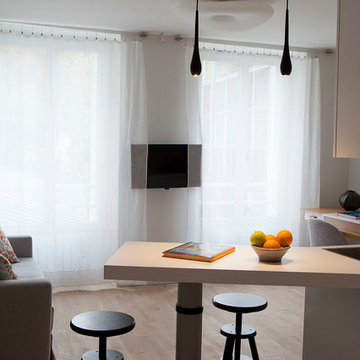
Optimisation d'un espace réduit pouvant accueillir une cuisine compacte mais toute équipée. De nombreux rangements et d'un plan de travail pour la préparation et les repas. Ce plan de travail permet d'ailleurs de séparer l'espace nuit de l'espace jour. By ARCHIWORK / Photos : Cecilia Garroni Parisi
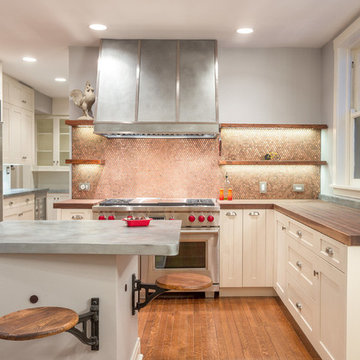
The penny wall was inspired by the client’s relationship with her father who passed away several years ago. Her father collected dimes during his life-time and whenever she found a dime after he passed she felt like he was saying hello to her. The entire wall behind the range is covered with antique pennies but there is one dime that she found as a tribute to her father.
Designed by Chi Renovation & Design who serve Chicago and it's surrounding suburbs, with an emphasis on the North Side and North Shore. You'll find their work from the Loop through Lincoln Park, Skokie, Wilmette, and all of the way up to Lake Forest.
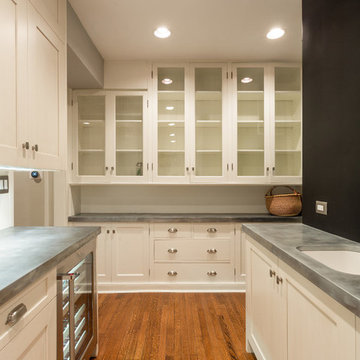
The penny wall was inspired by the client’s relationship with her father who passed away several years ago. Her father collected dimes during his life-time and whenever she found a dime after he passed she felt like he was saying hello to her. The entire wall behind the range is covered with antique pennies but there is one dime that she found as a tribute to her father.
Designed by Chi Renovation & Design who serve Chicago and it's surrounding suburbs, with an emphasis on the North Side and North Shore. You'll find their work from the Loop through Lincoln Park, Skokie, Wilmette, and all of the way up to Lake Forest.
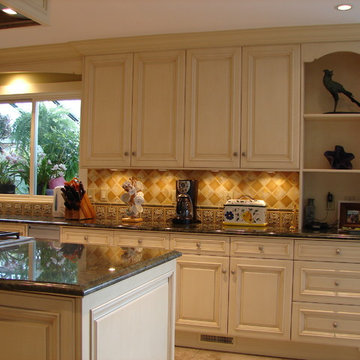
This is a small kitchen remodel we executed a few years back. The space was totally gutted down to the studs, 5' of the garage was captured for the pantry and tack room, a hallway was rolled into the kitchen itself to increase its size and new custom cabinets and appliances were installed. The old vinyl floor was replaced with porcelain tile while granite was used for the countertops throughout. The buffet passes through to the bar in the dining area and acts as a side board for large family gatherings.
ブラウンのII型キッチン (マルチカラーのキッチンパネル、テラコッタタイルのキッチンパネル) の写真
1