キッチン (サブウェイタイルのキッチンパネル、落し込みパネル扉のキャビネット、アンダーカウンターシンク) の写真
絞り込み:
資材コスト
並び替え:今日の人気順
写真 1〜20 枚目(全 12,891 枚)
1/4

St. Martin White Gray kitchen
ニューヨークにある高級な広いトラディショナルスタイルのおしゃれなキッチン (アンダーカウンターシンク、白いキャビネット、白いキッチンパネル、サブウェイタイルのキッチンパネル、濃色無垢フローリング、茶色い床、グレーのキッチンカウンター、落し込みパネル扉のキャビネット、窓) の写真
ニューヨークにある高級な広いトラディショナルスタイルのおしゃれなキッチン (アンダーカウンターシンク、白いキャビネット、白いキッチンパネル、サブウェイタイルのキッチンパネル、濃色無垢フローリング、茶色い床、グレーのキッチンカウンター、落し込みパネル扉のキャビネット、窓) の写真

Beautiful traditional kitchen with white cabinets and black Caesar Stone counter tops.Backsplash is blue subway tile. Center island is custom walnut stain. Designers: Lauren Jacobsen and Kathy Hartz. Photographer:Terrance Williams

Kitchens are magical and this chef wanted a kitchen full of the finest appliances and storage accessories available to make this busy household function better. We were working with the curved wood windows but we opened up the wall between the kitchen and family room, which allowed for a expansive countertop for the family to interact with the accomplished home chef. The flooring was not changed we simply worked with the floor plan and improved the layout.

Two reception room walls were knocked down to create an open-plan kitchen dining space for our client, an interior designer, and her family. This truly bespoke kitchen, designed by Woodstock Furniture, features striking, stepped doors in a spray-painted French grey finish and charcoal grey spray-painted finish on the long, narrow island unit.
The client wanted to create more open space with an extension to house the utility room so the kitchen could be reserved for cooking, living and entertaining. Once building work was complete, Andrew Hall, chief designer and managing director of Woodstock Furniture, was enlisted to realise the client's vision - a minimalist, industrial-style, yet welcoming, open-plan kitchen with classic contemporary styling. The client had not had a bespoke kitchen so was looking forward to experiencing a quality feel and finish with all the cabinetry closing and aligning properly with plenty of storage factored in to the design.
A painted, pale grey colour scheme was chosen for the kitchen with a charcoal-grey island unit for a dramatic focal point. Stepped doors were designed to create a unique look to the bespoke cabinetry and a Victorian lamp post base was sourced from an architectural salvage yard to support the breakfast bar with an original, contrasting feature to the black island cabinets.
The island unit fits in perfectly with the room's proportions and was designed to be long and narrow to house the sink, integrated dishwasher, recycling needs, crockery and provide the perfect place for guests to gather when entertaining. The worktops on either side of the range cooker are used for food prep with a small sink for rinsing and draining, which doubles up as an ice sink for chilling wine at parties. This open-plan scheme includes a dining area, which leads off from the kitchen with space for seating ten people comfortably. Dark lights were installed to echo the sleek charcoal grey on the island unit and one of the pendant lights is directly above the tap to highlight the chrome finish with five lighting circuits in the kitchen and adjacent dining room.

Martha O'Hara Interiors, Interior Design & Photo Styling | John Kraemer & Sons, Remodel | Troy Thies, Photography
Please Note: All “related,” “similar,” and “sponsored” products tagged or listed by Houzz are not actual products pictured. They have not been approved by Martha O’Hara Interiors nor any of the professionals credited. For information about our work, please contact design@oharainteriors.com.

This new riverfront townhouse is on three levels. The interiors blend clean contemporary elements with traditional cottage architecture. It is luxurious, yet very relaxed.
Project by Portland interior design studio Jenni Leasia Interior Design. Also serving Lake Oswego, West Linn, Vancouver, Sherwood, Camas, Oregon City, Beaverton, and the whole of Greater Portland.
For more about Jenni Leasia Interior Design, click here: https://www.jennileasiadesign.com/
To learn more about this project, click here:
https://www.jennileasiadesign.com/lakeoswegoriverfront
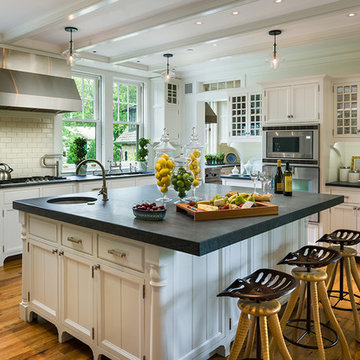
Tom Crane
フィラデルフィアにある高級な広いトラディショナルスタイルのおしゃれなキッチン (シルバーの調理設備、アンダーカウンターシンク、落し込みパネル扉のキャビネット、白いキャビネット、ソープストーンカウンター、白いキッチンパネル、サブウェイタイルのキッチンパネル、淡色無垢フローリング、茶色い床) の写真
フィラデルフィアにある高級な広いトラディショナルスタイルのおしゃれなキッチン (シルバーの調理設備、アンダーカウンターシンク、落し込みパネル扉のキャビネット、白いキャビネット、ソープストーンカウンター、白いキッチンパネル、サブウェイタイルのキッチンパネル、淡色無垢フローリング、茶色い床) の写真

Denash photography, Designed by Jenny Rausch, C.K.D
This project will be featured in Better Homes and Gardens Special interest publication Beautiful Kitchens in spring 2012. It is the cover of the magazine.

Photographer: Tom Crane
フィラデルフィアにあるトラディショナルスタイルのおしゃれなキッチン (落し込みパネル扉のキャビネット、白いキャビネット、白いキッチンパネル、大理石カウンター、アンダーカウンターシンク、サブウェイタイルのキッチンパネル、シルバーの調理設備、濃色無垢フローリング) の写真
フィラデルフィアにあるトラディショナルスタイルのおしゃれなキッチン (落し込みパネル扉のキャビネット、白いキャビネット、白いキッチンパネル、大理石カウンター、アンダーカウンターシンク、サブウェイタイルのキッチンパネル、シルバーの調理設備、濃色無垢フローリング) の写真

ポートランドにあるラグジュアリーな広いトラディショナルスタイルのおしゃれなキッチン (シルバーの調理設備、落し込みパネル扉のキャビネット、白いキャビネット、白いキッチンパネル、サブウェイタイルのキッチンパネル、御影石カウンター、アンダーカウンターシンク、濃色無垢フローリング、黒いキッチンカウンター) の写真
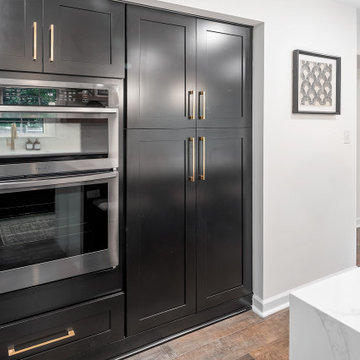
Designed by Sheryl Manning of Reico Kitchen & Bath in Charlotte, NC in collaboration with Home Care & Remodeling, this multi-room design includes a kitchen, pantry and laundry room. The kitchen and pantry feature the Merillat Masterpiece Turner door style in the finishes Onyx and Barley. The laundry room features Merillat Basics Collins in a Cotton finish with Bally Butcher Block maple tops. Reico provided the design, cabinets and butcher block for this project.
“This remodel of a 1979 home was challenging but fun! The homeowner had a very clear idea of what they wanted, and chose a modern transitional look with a Parisian influence, utilizing the Onyx finish with Brushed Gold hardware, and natural wood floating shelves, finished in a light brown Barley stain,” said Sheryl.
“We utilized every space, opening up a large closet for the oven and pantry cabinet and a small closet to form an art/display niche. The laundry room was not functional, with just a small wall for the washer-dryer. We placed wall cabinets above, pulling them forward 6" for ease of access. We added a working pantry and counter space for small appliances with butcher-block tops.”
“What a fun remodel, functional and beautiful, and a pleasure to work with a client with a good eye for design!”
“Sheryl from Reico was easy to work with and responsive as we worked through the design process!” said the client. “We were able to achieve the French modern traditional style I dreamed of while also maximizing the space. The contrast of the black cabinets, quartz countertops and gold hardware made the kitchen modern, welcoming and a true statement piece in the home! What I love the most is the dramatic waterfall island! A close second favorite is how functional the storage is.”
“Sheryl was fantastic at placing the optimal storage solutions in each area. We are thrilled with how this dream kitchen became a reality and made our house feel like a home.”
Photos courtesy of Six Cents Media LLC.

ミルウォーキーにある中くらいなトラディショナルスタイルのおしゃれなキッチン (アンダーカウンターシンク、落し込みパネル扉のキャビネット、茶色いキャビネット、クオーツストーンカウンター、白いキッチンパネル、サブウェイタイルのキッチンパネル、シルバーの調理設備、濃色無垢フローリング、茶色い床、白いキッチンカウンター、表し梁) の写真
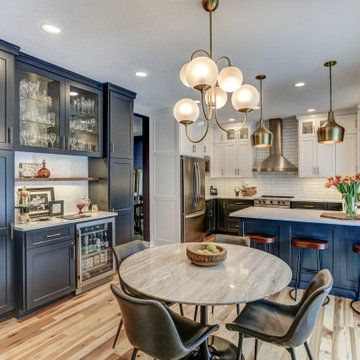
ミネアポリスにあるお手頃価格の中くらいなトランジショナルスタイルのおしゃれなキッチン (アンダーカウンターシンク、落し込みパネル扉のキャビネット、青いキャビネット、クオーツストーンカウンター、白いキッチンパネル、サブウェイタイルのキッチンパネル、シルバーの調理設備、淡色無垢フローリング、茶色い床、白いキッチンカウンター) の写真

With an ideal location in the Pacific Heights neighborhood of San Francisco, this dated Victorian residence had "beautiful bones" but had been sitting on the market for a year before being purchased with plans to revitalize the interior. Interior designer, Noel Han, explained, "Historical Victorian homes in this area often have beautiful architectural elements that I aim to preserve, but the floor plan and layout tend to be stuffy, not live-able and not light filled. Modern families want bright, light-filled, spacious rooms that take advantage of outdoor views and living spaces, and function well for storage, meals and entertaining."
Preserving the architectural integrity and special features of the home was one of Han's goals but at the same time, she re-designed the space, moving walls and adding windows to create an open floorplan that flowed easily between the kitchen and outdoor living spaces. Where the range once stood in the original design, now an entire wall of windows provides panoramic views of the outdoors and fills the kitchen with light. Below the windows, Han designed a long bank of base cabinets with drawers to provide plenty of storage and work surface. Light now pours into the space even on foggy days. The range was moved to the opposite wall so that beautiful window views could be added to the kitchen.
Han selected a palette of finishes with an eye toward creating a "soft color aesthetic". "White painted finishes are very popular right now but would have felt stark and cold in this space," she explained. "The French grey paint from Dura Supreme was a perfect complement for this vintage Victorian home, to create a classic color scheme".
"This beautiful home already had hardware elements with a vintage brass finish, so I carefully selected antiqued, brushed brass hardware, plumbing and metal finishes to blend with the original elements," said Han. She continued, "The La Cornue French Range adds modern function with a French antique look."
"I appreciate working with Dura Supreme cabinetry because of the quality of the cabinetry, fast delivery and the custom options. I'm able to create beautiful architectural details like the pull-out columns on both sides of the range and the curved mullion doors on the furniture hutch, and they offer a stunning palette of finishes and styles," explained Han. For the bath cabinetry, Han created a similar palette of finishes and styles to create a complementary look throughout the entire home.
Product Details:
Perimeter: Dura Supreme Cabinetry shown in the St. Augustine door style and Mullion Pattern #15 door style with a “Zinc” painted finish.
Kitchen Island: Dura Supreme Cabinetry shown in the St. Augustine door style with a Clove stain and Black Accent finish on Cherry wood.
For more information about Noel Han, Interior Designer, click to her website here www.atelnoel.com.
For more information about Gilmans Kitchens and Baths, click to their website here www.gkandb.com.
Photography by: Ned Bonzi www.nedbonzi.com.
Request a FREE Dura Supreme Brochure Packet:
http://www.durasupreme.com/request-brochure
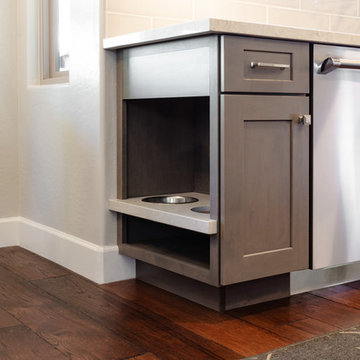
フェニックスにある広いトランジショナルスタイルのおしゃれなキッチン (アンダーカウンターシンク、落し込みパネル扉のキャビネット、濃色木目調キャビネット、クオーツストーンカウンター、ベージュキッチンパネル、サブウェイタイルのキッチンパネル、シルバーの調理設備、濃色無垢フローリング、茶色い床、白いキッチンカウンター) の写真

This Nexus/ Slate with black glaze painted door was just what the doctor ordered for this client. Loaded with easy to use customer convenient items like trash can rollout, dovetail rollout drawers, pot and pan drawers, tiered cutlery divider, and more. Then finished was selected based on the tops BELVEDERE granite 3cm. With ceramic woodgrain floors and white high gloss beveled subway tile.

This Montana inspired kitchen was designed to reflect the homeowners' love of the great outdoors. Earthy wood tones and majestic granite complement the western decor of their home. Cherry cabinets have a western style door and rugged oil rubbed bronze handles.
Two structural changes were made. First, a tray ceiling was created to increase the height of the kitchen. Next, the kitchen was opened up completely to the family room by removing a doorway and partial wall. The end of the peninsula curves around to invite everyone into the family room.
The apothecary drawers (left of the dishwasher) add a rustic western charm. But the highlight of this kitchen is the custom built large pantry. A granite work surface within the pantry complete with electrical outlets allows the homeowner to use small appliances right where they located and stored. Upper shelves allow the homeowners to easily see their large and small pantry items along with generously sized spice racks on each door. Plenty of drawers and a second food pantry provide the needed storage for this active family.
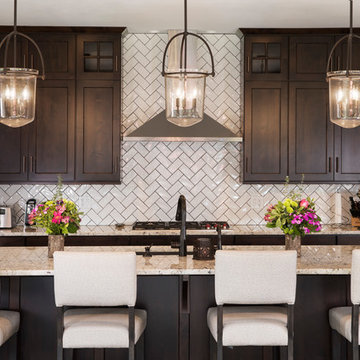
Designer: Laura Hoffman | Photographer: Sarah Utech
ミルウォーキーにある中くらいなトランジショナルスタイルのおしゃれなキッチン (アンダーカウンターシンク、落し込みパネル扉のキャビネット、濃色木目調キャビネット、御影石カウンター、白いキッチンパネル、サブウェイタイルのキッチンパネル、シルバーの調理設備) の写真
ミルウォーキーにある中くらいなトランジショナルスタイルのおしゃれなキッチン (アンダーカウンターシンク、落し込みパネル扉のキャビネット、濃色木目調キャビネット、御影石カウンター、白いキッチンパネル、サブウェイタイルのキッチンパネル、シルバーの調理設備) の写真
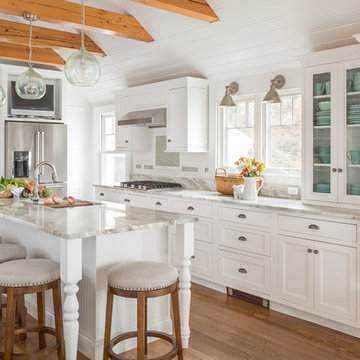
Creating a space that combined the warmth of an older home with the features and materials of today was the task for the designer on this project located on Cape Cod. The designer used Mouser Cabinetry with a beaded face frame and the Stratford inset door style in white throughout the kitchen. Wood beams are the focal point and draw the eye to the vaulted ceiling.
Kyle J Caldwell Photography

All white kitchen with white moldings and cabinetry, wood top island, wide plank wood flooring, brass hardware. Farmhouse style kitchen.
セントルイスにある広いシャビーシック調のおしゃれなキッチン (アンダーカウンターシンク、落し込みパネル扉のキャビネット、白いキャビネット、珪岩カウンター、白いキッチンパネル、サブウェイタイルのキッチンパネル、パネルと同色の調理設備、淡色無垢フローリング) の写真
セントルイスにある広いシャビーシック調のおしゃれなキッチン (アンダーカウンターシンク、落し込みパネル扉のキャビネット、白いキャビネット、珪岩カウンター、白いキッチンパネル、サブウェイタイルのキッチンパネル、パネルと同色の調理設備、淡色無垢フローリング) の写真
キッチン (サブウェイタイルのキッチンパネル、落し込みパネル扉のキャビネット、アンダーカウンターシンク) の写真
1