キッチン (サブウェイタイルのキッチンパネル、フラットパネル扉のキャビネット、エプロンフロントシンク) の写真
絞り込み:
資材コスト
並び替え:今日の人気順
写真 161〜180 枚目(全 3,418 枚)
1/4
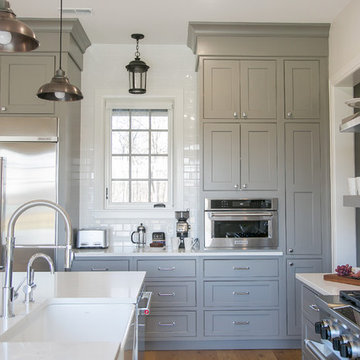
Geneva Cabinet Company, LLC., Lake Geneva, WI. Shiloh Cabinetry in the kitchen is shown in a Dovetail Gray finish on the Heritage flat panel door style, KitchenAid appliances, and Top Knob polished chrome hardware finish the look with stainless steel accents and range hood. Floating shelves have puck lights for task lighting, and industrial style pendants are used over the island
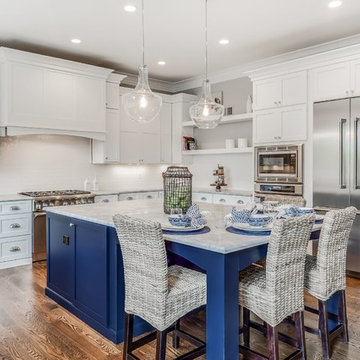
Robert Miller Photography
ワシントンD.C.にある高級な広いトラディショナルスタイルのおしゃれなキッチン (エプロンフロントシンク、フラットパネル扉のキャビネット、白いキャビネット、珪岩カウンター、白いキッチンパネル、サブウェイタイルのキッチンパネル、シルバーの調理設備、濃色無垢フローリング、茶色い床) の写真
ワシントンD.C.にある高級な広いトラディショナルスタイルのおしゃれなキッチン (エプロンフロントシンク、フラットパネル扉のキャビネット、白いキャビネット、珪岩カウンター、白いキッチンパネル、サブウェイタイルのキッチンパネル、シルバーの調理設備、濃色無垢フローリング、茶色い床) の写真
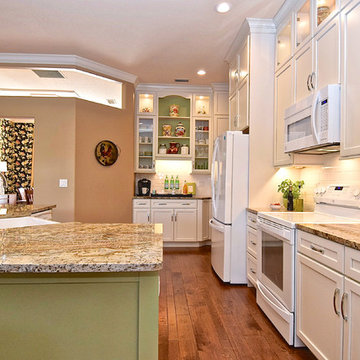
The Owner's Italian Pottery on display above the Beverage Center.
タンパにあるトランジショナルスタイルのおしゃれなアイランドキッチン (エプロンフロントシンク、フラットパネル扉のキャビネット、緑のキャビネット、御影石カウンター、白いキッチンパネル、サブウェイタイルのキッチンパネル、白い調理設備、無垢フローリング、茶色い床) の写真
タンパにあるトランジショナルスタイルのおしゃれなアイランドキッチン (エプロンフロントシンク、フラットパネル扉のキャビネット、緑のキャビネット、御影石カウンター、白いキッチンパネル、サブウェイタイルのキッチンパネル、白い調理設備、無垢フローリング、茶色い床) の写真
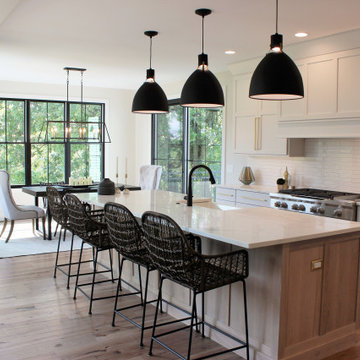
White and Oak farmhouse kitchen with matte black accents. Kitchen design and materials by Village Home Stores for Aspen Homes.
他の地域にある広いカントリー風のおしゃれなキッチン (エプロンフロントシンク、フラットパネル扉のキャビネット、白いキャビネット、クオーツストーンカウンター、白いキッチンパネル、サブウェイタイルのキッチンパネル、シルバーの調理設備、淡色無垢フローリング、茶色い床、白いキッチンカウンター) の写真
他の地域にある広いカントリー風のおしゃれなキッチン (エプロンフロントシンク、フラットパネル扉のキャビネット、白いキャビネット、クオーツストーンカウンター、白いキッチンパネル、サブウェイタイルのキッチンパネル、シルバーの調理設備、淡色無垢フローリング、茶色い床、白いキッチンカウンター) の写真
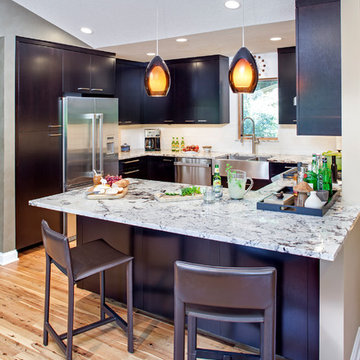
ミネアポリスにある中くらいなコンテンポラリースタイルのおしゃれなキッチン (エプロンフロントシンク、フラットパネル扉のキャビネット、濃色木目調キャビネット、珪岩カウンター、白いキッチンパネル、サブウェイタイルのキッチンパネル、シルバーの調理設備、無垢フローリング) の写真
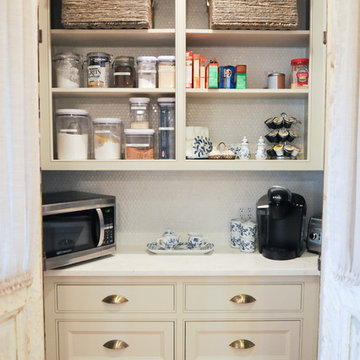
バーミングハムにあるトランジショナルスタイルのおしゃれなキッチン (エプロンフロントシンク、フラットパネル扉のキャビネット、ベージュのキャビネット、大理石カウンター、白いキッチンパネル、サブウェイタイルのキッチンパネル、パネルと同色の調理設備、淡色無垢フローリング) の写真
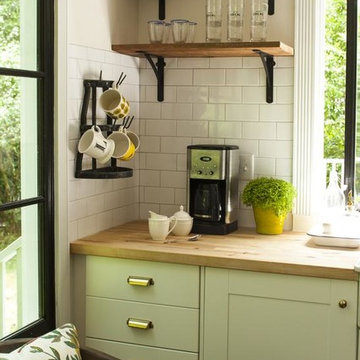
A renovation opens up the space in this Marietta, GA farmhouse kitchen. A mix of industrial, farmhouse chic, and modern open shelving bring this space to life. Accented with a classic white subway tile backsplash by Specialty Tile Products in 3x6's with a contrasting gray grout for a modern look and ease of use. Bringing the subway tile up the wall to meet the reclaimed heart pine shelving gives this kitchen a truly vintage 1920's industrial feel.
Kitchen of Lesley & Sam Graham
Styled by Annette Joseph
Contractor Mark Lewis of Lonestar Builders Inc
Architect Dan Olah of Olah Design Group
Tile from Specialty Tile Products
Photos courtesy of Deborah Whitlaw Llewellyn & Lesley W. Graham
http://www.hgtvremodels.com/interiors/dated-kitchen-goes-mod-farmhouse/index.html
http://www.lesleywgraham.com/2013/10/our-kitchen-on-hgtvremodelscom.html
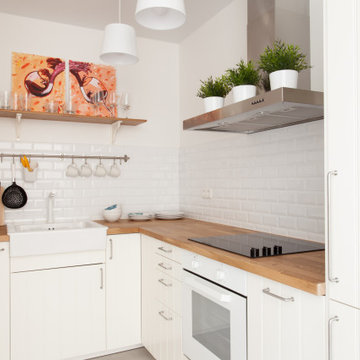
サンクトペテルブルクにある北欧スタイルのおしゃれなL型キッチン (エプロンフロントシンク、フラットパネル扉のキャビネット、白いキャビネット、木材カウンター、白いキッチンパネル、サブウェイタイルのキッチンパネル、アイランドなし、グレーの床、茶色いキッチンカウンター) の写真

Dining counter in Boston condo remodel. Light wood flat-panel cabinets with cup pulls, white subway tile with dark grout, stainless steel appliances, white counter tops, custom interior steel window, stainless steel apron sink.
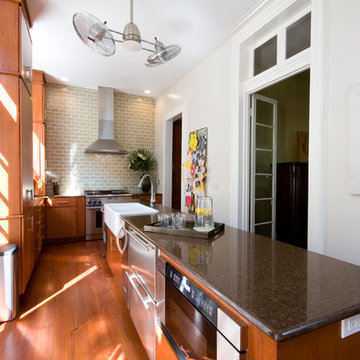
チャールストンにあるトラディショナルスタイルのおしゃれな独立型キッチン (シルバーの調理設備、エプロンフロントシンク、フラットパネル扉のキャビネット、中間色木目調キャビネット、緑のキッチンパネル、サブウェイタイルのキッチンパネル) の写真

クリーブランドにある高級な広いヴィクトリアン調のおしゃれなキッチン (エプロンフロントシンク、フラットパネル扉のキャビネット、白いキャビネット、クオーツストーンカウンター、白いキッチンパネル、サブウェイタイルのキッチンパネル、カラー調理設備、セラミックタイルの床、アイランドなし、白い床、茶色いキッチンカウンター) の写真
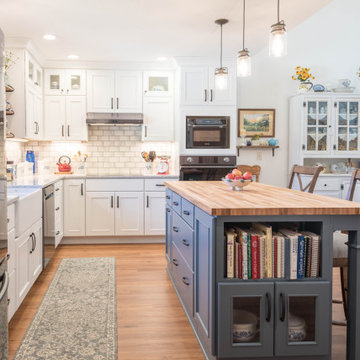
This transitional farmhouse kitchen remodel was inspired by the homeowner's "French Country meets Joanna Gaines' farmhouse" style. Good lighting, comfort and functionality were of high importance here.
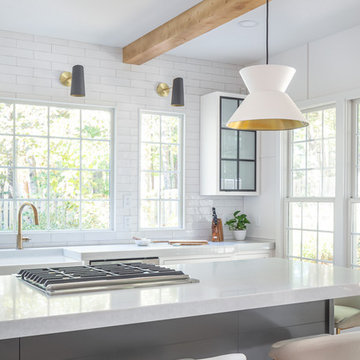
This beautiful eclectic kitchen brings together the class and simplistic feel of mid century modern with the comfort and natural elements of the farmhouse style. The white cabinets, tile and countertops make the perfect backdrop for the pops of color from the beams, brass hardware and black metal fixtures and cabinet frames.
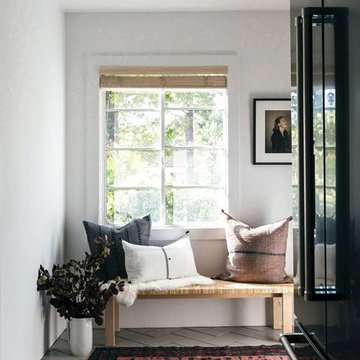
Shop the Look, See the Photo Tour here: https://www.studio-mcgee.com/studioblog/2018/citysage-kitchen
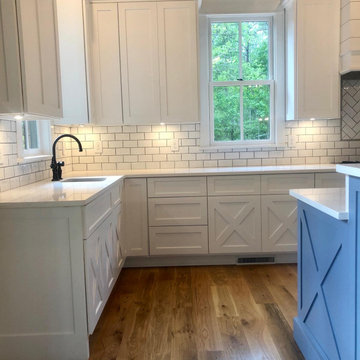
アトランタにある高級な広いカントリー風のおしゃれなキッチン (エプロンフロントシンク、フラットパネル扉のキャビネット、白いキャビネット、御影石カウンター、白いキッチンパネル、サブウェイタイルのキッチンパネル、シルバーの調理設備、淡色無垢フローリング、茶色い床、白いキッチンカウンター) の写真

ポートランドにあるコンテンポラリースタイルのおしゃれなキッチン (エプロンフロントシンク、フラットパネル扉のキャビネット、中間色木目調キャビネット、ベージュキッチンパネル、サブウェイタイルのキッチンパネル、パネルと同色の調理設備、ベージュの床、マルチカラーのキッチンカウンター、板張り天井) の写真
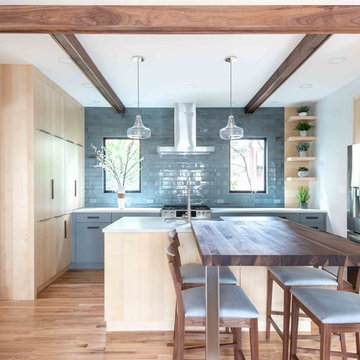
Washington, DC Contemporary Kitchen
#MeghanBrowne4JenniferGilmer
http://www.gilmerkitchens.com/
Photography by Keith Miller of Keiana Interiors
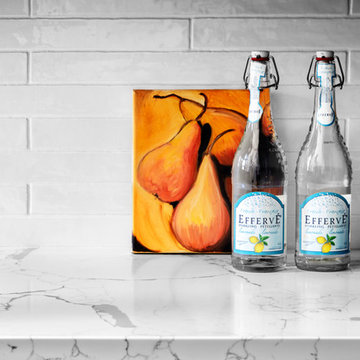
ニューヨークにある小さなコンテンポラリースタイルのおしゃれなコの字型キッチン (エプロンフロントシンク、フラットパネル扉のキャビネット、青いキャビネット、珪岩カウンター、白いキッチンパネル、サブウェイタイルのキッチンパネル、シルバーの調理設備、濃色無垢フローリング、アイランドなし、茶色い床、白いキッチンカウンター) の写真
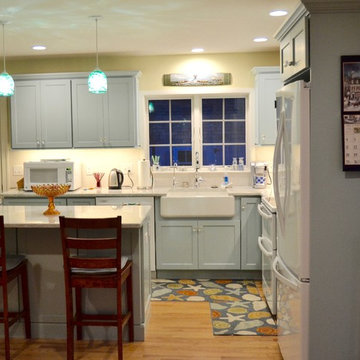
Designed by Gail O'Rourke from White Wood Kitchens, this Cape Cod kitchen compliments the ocean with Agean Mist painted cabinets. The cabinets feature Roseburg doors and are made by Fieldstone Cabinetry. The countertop is a Montgomery quartz that is accompanied by white subway tile. White appliances fit the overall vibe of this kitchen, allowing for fun accent colors to be added later.
The bathroom has a natural cherry vanity along with a built in linen closet. There is also a laundry cabinet. Builder: Campbell Construction.
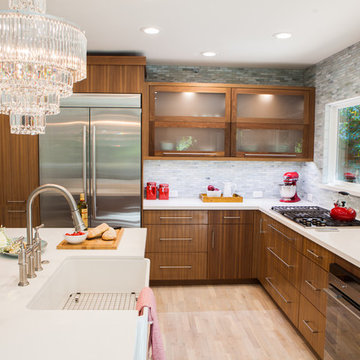
Jake J. Thomas Photography
サンフランシスコにある高級な中くらいなモダンスタイルのおしゃれなキッチン (エプロンフロントシンク、フラットパネル扉のキャビネット、中間色木目調キャビネット、クオーツストーンカウンター、グレーのキッチンパネル、サブウェイタイルのキッチンパネル、シルバーの調理設備、ラミネートの床、グレーの床) の写真
サンフランシスコにある高級な中くらいなモダンスタイルのおしゃれなキッチン (エプロンフロントシンク、フラットパネル扉のキャビネット、中間色木目調キャビネット、クオーツストーンカウンター、グレーのキッチンパネル、サブウェイタイルのキッチンパネル、シルバーの調理設備、ラミネートの床、グレーの床) の写真
キッチン (サブウェイタイルのキッチンパネル、フラットパネル扉のキャビネット、エプロンフロントシンク) の写真
9