キッチン (サブウェイタイルのキッチンパネル、フラットパネル扉のキャビネット、エプロンフロントシンク) の写真
絞り込み:
資材コスト
並び替え:今日の人気順
写真 101〜120 枚目(全 3,418 枚)
1/4
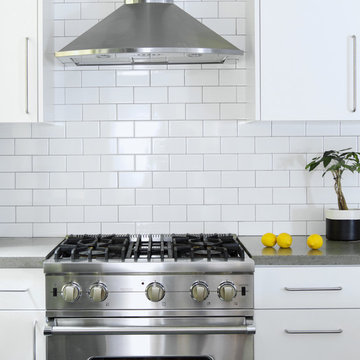
ニューヨークにあるお手頃価格の中くらいなモダンスタイルのおしゃれなキッチン (エプロンフロントシンク、フラットパネル扉のキャビネット、白いキャビネット、コンクリートカウンター、白いキッチンパネル、サブウェイタイルのキッチンパネル、シルバーの調理設備、スレートの床) の写真
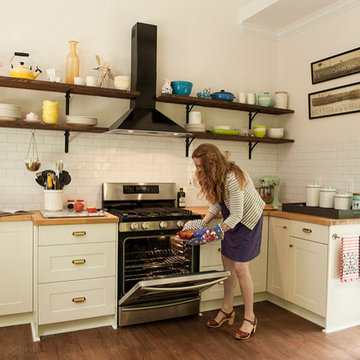
A renovation opens up the space in this Marietta, GA farmhouse kitchen. A mix of industrial, farmhouse chic, and modern open shelving bring this space to life. Accented with a classic white subway tile backsplash by Specialty Tile Products in 3x6's with a contrasting gray grout for a modern look and ease of use. Bringing the subway tile up the wall to meet the reclaimed heart pine shelving gives this kitchen a truly vintage 1920's industrial feel.
Kitchen of Lesley & Sam Graham
Styled by Annette Joseph
Contractor Mark Lewis of Lonestar Builders Inc
Architect Dan Olah of Olah Design Group
Tile from Specialty Tile Products
Photos courtesy of Deborah Whitlaw Llewellyn & Lesley W. Graham
http://www.hgtvremodels.com/interiors/dated-kitchen-goes-mod-farmhouse/index.html
http://www.lesleywgraham.com/2013/10/our-kitchen-on-hgtvremodelscom.html
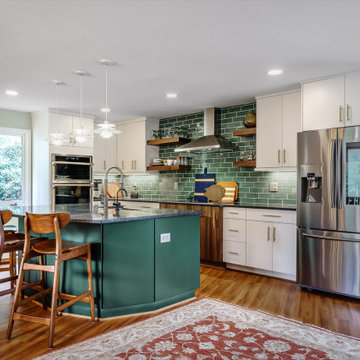
A fun, green Mid-Century Modern kitchen.
他の地域にある中くらいなミッドセンチュリースタイルのおしゃれなキッチン (エプロンフロントシンク、フラットパネル扉のキャビネット、緑のキャビネット、御影石カウンター、緑のキッチンパネル、サブウェイタイルのキッチンパネル、シルバーの調理設備、ラミネートの床、茶色い床、黒いキッチンカウンター) の写真
他の地域にある中くらいなミッドセンチュリースタイルのおしゃれなキッチン (エプロンフロントシンク、フラットパネル扉のキャビネット、緑のキャビネット、御影石カウンター、緑のキッチンパネル、サブウェイタイルのキッチンパネル、シルバーの調理設備、ラミネートの床、茶色い床、黒いキッチンカウンター) の写真
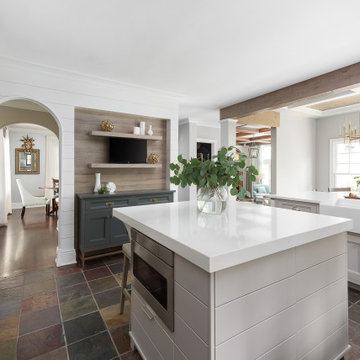
When these homeowners first approached me to help them update their kitchen, the first thing that came to mind was to open it up. The house was over 70 years old and the kitchen was a small boxed in area, that did not connect well to the large addition on the back of the house. Removing the former exterior, load bearinig, wall opened the space up dramatically. Then, I relocated the sink to the new peninsula and the range to the outside wall. New windows were added to flank the range. The homeowner is an architect and designed the stunning hood that is truly the focal point of the room. The shiplap island is a complex work that hides 3 drawers and spice storage. The original slate floors have radiant heat under them and needed to remain. The new greige cabinet color, with the accent of the dark grayish green on the custom furnuture piece and hutch, truly compiment the floor tones. Added features such as the wood beam that hides the support over the peninsula and doorway helped warm up the space. There is also a feature wall of stained shiplap that ties in the wood beam and ship lap details on the island.
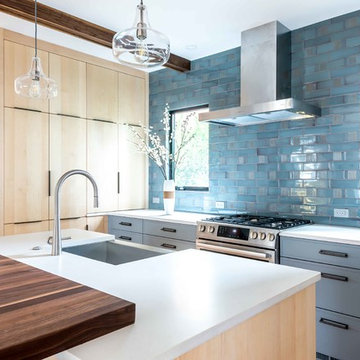
Washington, DC Contemporary Kitchen
#MeghanBrowne4JenniferGilmer
http://www.gilmerkitchens.com/
Photography by Keith Miller of Keiana Interiors

This 100 year old West Chester PA home was in need of a serious facelift. We started by taking out a wall, enlarging the openings to the hall and dining room, and moving the entry to the powder room. Now with the new larger space we designed a great new kitchen with an island. The clients chose Fabuwood cabinetry in the Galaxy Horizon door style for its grey tones and clean lines. A new back entry door with sidelights that open and new windows were installed. Mannington Adura luxury vinyl tiles in graphite and steel were installed in the main kitchen area and Mannington Platinum series vinyl sheet goods in Filigree iron was installed in the new powder room. Uptown plain 3x12 tile with coffee bean grout were used to give the kitchen a touch of that old period look of this 100 year old home.
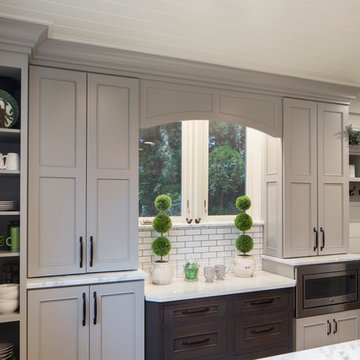
Durasupreme silverton panel door in cherry smoke stain finish, low gloss sheen used for the island, wet bar, and coffee area. Perimeter grey tone painted cabinets in a custom color match per client’s request was specified. Shadow storm granite and cambria whitney quartz were used in combination to set off the cabinet colors. The existing floors were refinished during the project in a neutral tone. The ceiling was detailed in a classic tongue and groove board in a white paint finish as well as the wainscot wall panels and window trim.
Expert installation is always a must for projects that entail stack crowned molding as elaborate as this installation. When working in historical homes, or homes of age that have leveling issues, stacked crown molding can hide the fact the ceilings may not be parallel to the floor.
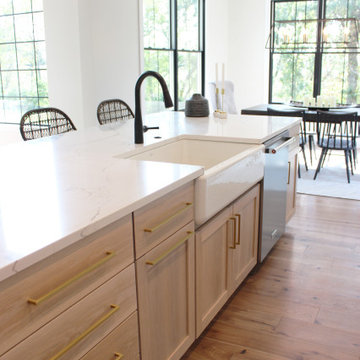
White and Oak farmhouse kitchen with matte black accents. Kitchen design and materials by Village Home Stores for Aspen Homes.
他の地域にある広いカントリー風のおしゃれなキッチン (エプロンフロントシンク、フラットパネル扉のキャビネット、白いキャビネット、クオーツストーンカウンター、白いキッチンパネル、サブウェイタイルのキッチンパネル、シルバーの調理設備、淡色無垢フローリング、茶色い床、白いキッチンカウンター) の写真
他の地域にある広いカントリー風のおしゃれなキッチン (エプロンフロントシンク、フラットパネル扉のキャビネット、白いキャビネット、クオーツストーンカウンター、白いキッチンパネル、サブウェイタイルのキッチンパネル、シルバーの調理設備、淡色無垢フローリング、茶色い床、白いキッチンカウンター) の写真
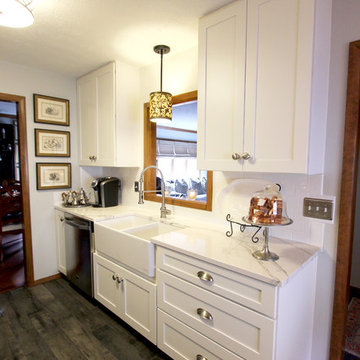
In this kitchen renovation, we removed the existing soffits and installed Medallion Gold, Maple, 1 ¼“ Cabinets in the Mission Door style with a Flat Center Panel Painted in White Icing accented with Brushed Satin Nickel Knobs and Wide Cup Pulls. Cambria 3cm Quartz Countertop in Brittanica Color with Standard Edge Profile was installed on the countertop. On the backsplash, 3x6 Expressions Daylight White Gloss Ceramic Tile and trim pieces were installed. Also a Fireclay White Farmhouse Double Bowl
Sink with a Meridian Semi-Professional Double Spiral Flexible Pull-Out Spray Hose in Satin Nickel was installed. On the floor, American Olean’s wood look 6x36 Ceramic Tile in Historic Bridge Old Forge.
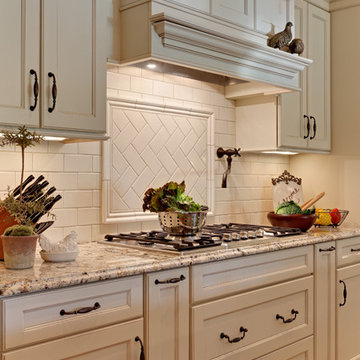
Farmhouse Kitchen Custom Wood Hood
Photo: Sacha Griffin
アトランタにあるラグジュアリーな巨大なカントリー風のおしゃれなキッチン (エプロンフロントシンク、フラットパネル扉のキャビネット、白いキャビネット、御影石カウンター、白いキッチンパネル、サブウェイタイルのキッチンパネル、シルバーの調理設備、淡色無垢フローリング、茶色い床) の写真
アトランタにあるラグジュアリーな巨大なカントリー風のおしゃれなキッチン (エプロンフロントシンク、フラットパネル扉のキャビネット、白いキャビネット、御影石カウンター、白いキッチンパネル、サブウェイタイルのキッチンパネル、シルバーの調理設備、淡色無垢フローリング、茶色い床) の写真
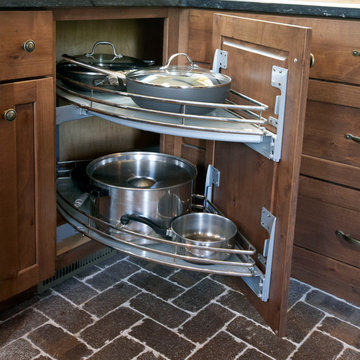
Working on an older home creates unique challenges. How do you maintain the charm of a farmhouse and still bring it up to date with newer details? We were able to accomplish just that in this gorgeous kitchen.

Full gut of an old tuscan style kitchen from the early 2000's. We wanted a unique but timeless design. We completely redesigned the layout of the kitchen to accommodate two islands, removing a wall on the left side. We custom designed reeded cabinets in white oak, quartzite countertop, custom plaster hood, zellige tile backsplash with the right amount of shimmer
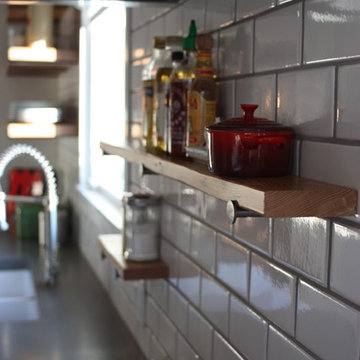
ポートランドにある中くらいなインダストリアルスタイルのおしゃれなキッチン (エプロンフロントシンク、フラットパネル扉のキャビネット、白いキャビネット、コンクリートカウンター、白いキッチンパネル、サブウェイタイルのキッチンパネル、シルバーの調理設備、淡色無垢フローリング、アイランドなし) の写真
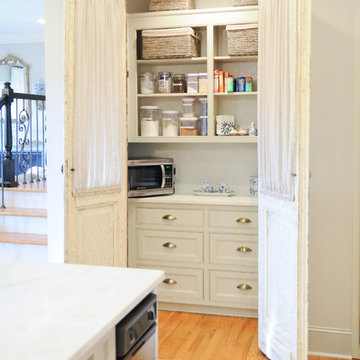
バーミングハムにあるトランジショナルスタイルのおしゃれなキッチン (エプロンフロントシンク、フラットパネル扉のキャビネット、ベージュのキャビネット、大理石カウンター、白いキッチンパネル、サブウェイタイルのキッチンパネル、パネルと同色の調理設備、淡色無垢フローリング) の写真
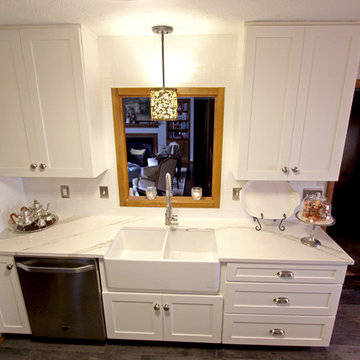
In this kitchen renovation, we removed the existing soffits and installed Medallion Gold, Maple, 1 ¼“ Cabinets in the Mission Door style with a Flat Center Panel Painted in White Icing accented with Brushed Satin Nickel Knobs and Wide Cup Pulls. Cambria 3cm Quartz Countertop in Brittanica Color with Standard Edge Profile was installed on the countertop. On the backsplash, 3x6 Expressions Daylight White Gloss Ceramic Tile and trim pieces were installed. Also a Fireclay White Farmhouse Double Bowl
Sink with a Meridian Semi-Professional Double Spiral Flexible Pull-Out Spray Hose in Satin Nickel was installed. On the floor, American Olean’s wood look 6x36 Ceramic Tile in Historic Bridge Old Forge.
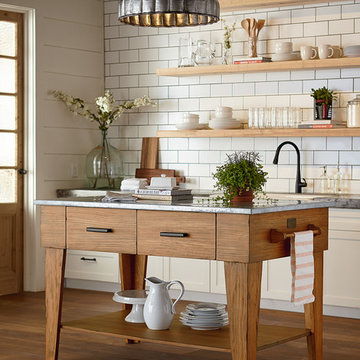
Everyone loves to hang out in the kitchen, and the Kitchen Island from the Magnolia Home collection will add a nostalgic focal point to gather round. Inspired by a vintage kitchen worktable, it has a worn-in character with its distressed Bench wood stain finish. Also available in Jo's White painted finish.
- Sheet metal top in aged zinc finish.
- Wide tapering legs.
- Towel bars on both ends.
- Open bottom shelf.
- Drawers for kitchen tool storage.
- Metal bar hardware in black finish.
The beautiful Magnolia Home line was designed exclusively by Joanna Gaines to convey her fresh, unique design style that embodies her lifestyle of home and family. Each piece falls onto a specific genre: Boho, Farmhouse, French Inspired, Industrial, Primitive or Traditional. Painted finishes and wood stains are offered that replicate the look of age-worn vintage patinas.
This piece is part of her Farmhouse genre, which is welcoming, comfortable and timelessly fresh. It features charming details such as scalloped trim, farmhouse-style turnings and age-worn finishes. Farmhouse is a nostalgic look into the way things used to be; how people worked with their hands, came home, ate well, and rested. It's a story of times past, how things used to be made, how they used to look. This style is the simplicity and timelessness of the past.
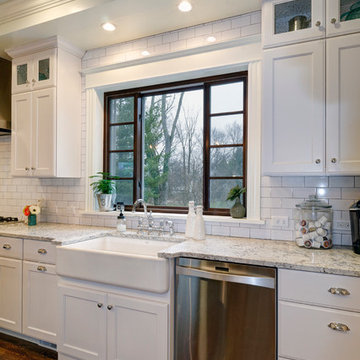
Open Kitchen Concept - Coffered ceiling, white kitchen, blue island. wall ovens, range and range hood, pendant lighting, island open storage, farmhouse sink, beverage fridge
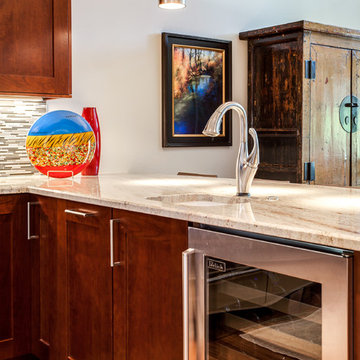
デンバーにある高級な広いトランジショナルスタイルのおしゃれなキッチン (エプロンフロントシンク、フラットパネル扉のキャビネット、濃色木目調キャビネット、御影石カウンター、マルチカラーのキッチンパネル、サブウェイタイルのキッチンパネル、シルバーの調理設備、淡色無垢フローリング) の写真
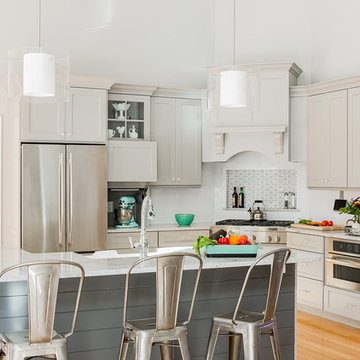
This kitchen was designed by Gail O’Rourke of White Wood Kitchens using Wood Harbor Cabinetry. The design includes a full overlay Maple Chelsea door and Manor Flat drawers. The finish is Sea Clay, a gray that sets off the Wicked White Quartzite Countertops to perfection. This unique kitchen includes a corner cooktop that fits nicely into the shape of the room. There is a subway tile backsplash with a gray accent above the cooktop. The hardware is a decorative glass knob. Builder: Dave Ricardo.

This beautiful Pocono Mountain home resides on over 200 acres and sits atop a cliff overlooking 3 waterfalls! Because the home already offered much rustic and wood elements, the kitchen was well balanced out with cleaner lines and an industrial look with many custom touches for a very custom home.
キッチン (サブウェイタイルのキッチンパネル、フラットパネル扉のキャビネット、エプロンフロントシンク) の写真
6