キッチン (サブウェイタイルのキッチンパネル、フラットパネル扉のキャビネット、ベージュのキッチンカウンター、エプロンフロントシンク) の写真
絞り込み:
資材コスト
並び替え:今日の人気順
写真 1〜20 枚目(全 32 枚)
1/5

A professional chef's kitchen was designed for hard work. End grain butcher block top on the island, matching Sub-Zero fridge and freezers bookend a 6-burner Wolf range with French top and pot-filler faucet. The sandblasted glass door leads to the chef's pantry. A Blanco stainless steel farm-style sink with deep apron has a KWC dishwashing faucet. Dark brown subway tile covers the walls. The large sliding window allows passing through food to the outdoor kitchen. Caesarstone countertops and teak cabinets with slate floors complete the color palette.

ワシントンD.C.にある小さなビーチスタイルのおしゃれなキッチン (エプロンフロントシンク、フラットパネル扉のキャビネット、木材カウンター、サブウェイタイルのキッチンパネル、シルバーの調理設備、淡色無垢フローリング、ベージュの床、ベージュのキッチンカウンター、板張り天井) の写真
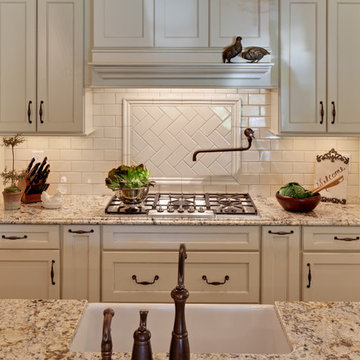
Farmhouse Kitchen
Photo: Sacha Griffin
アトランタにあるラグジュアリーな巨大なカントリー風のおしゃれなキッチン (エプロンフロントシンク、フラットパネル扉のキャビネット、白いキャビネット、御影石カウンター、白いキッチンパネル、サブウェイタイルのキッチンパネル、シルバーの調理設備、淡色無垢フローリング、茶色い床、ベージュのキッチンカウンター) の写真
アトランタにあるラグジュアリーな巨大なカントリー風のおしゃれなキッチン (エプロンフロントシンク、フラットパネル扉のキャビネット、白いキャビネット、御影石カウンター、白いキッチンパネル、サブウェイタイルのキッチンパネル、シルバーの調理設備、淡色無垢フローリング、茶色い床、ベージュのキッチンカウンター) の写真
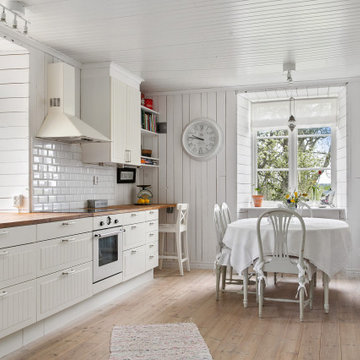
他の地域にある中くらいなカントリー風のおしゃれなキッチン (エプロンフロントシンク、白いキャビネット、木材カウンター、白いキッチンパネル、サブウェイタイルのキッチンパネル、白い調理設備、淡色無垢フローリング、アイランドなし、ベージュの床、ベージュのキッチンカウンター、フラットパネル扉のキャビネット) の写真
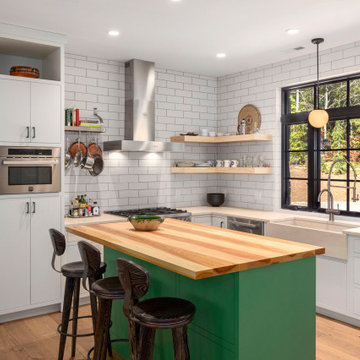
他の地域にあるトランジショナルスタイルのおしゃれなキッチン (エプロンフロントシンク、フラットパネル扉のキャビネット、白いキャビネット、白いキッチンパネル、サブウェイタイルのキッチンパネル、シルバーの調理設備、無垢フローリング、茶色い床、ベージュのキッチンカウンター) の写真
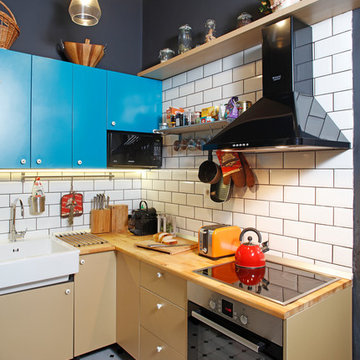
他の地域にあるお手頃価格の小さなインダストリアルスタイルのおしゃれなキッチン (フラットパネル扉のキャビネット、ターコイズのキャビネット、木材カウンター、黒い調理設備、セラミックタイルの床、アイランドなし、ベージュのキッチンカウンター、エプロンフロントシンク、白いキッチンパネル、サブウェイタイルのキッチンパネル、マルチカラーの床) の写真
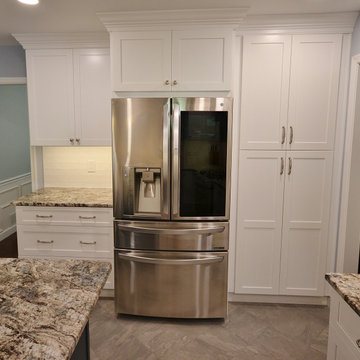
Full first floor makeover with new kitchen in Kennett Square PA designed by Eric Adams. If it was on the first floor we remodeled it. New Johnson hardwood floors in English Pub Apple Jack finish were installed throughout the newly expanded foyer, dining room, family room, and upstairs hall. We installed NuStair treads stained to match the hardwoods as well as new railings making the foyer and stair case look amazing. The kitchen flooring is 12x12 porcelain tiles set on a diagonal and flows into the garage entry hall, powder room, and laundry. The existing kitchen was a good size but just needed to be redesigned for a more current look and layout. The clients chose Fabuwood cabinetry in the Galaxy Frost door style for the perimeter and Fieldstone cabinetry in the Farmington door with Blueberry finish for the island. The two cabinetry colors come together in the Blue Flower granite countertops and the new tile backsplash with blue tile feature under the range hood. This remodel breathed new life into this home.
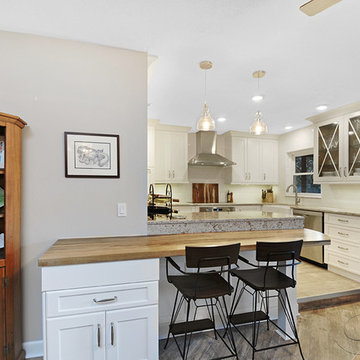
Photos by: Rickie Agapito
Built by: S&W Kitchens, Inc.
This home was just begging for an open floor plan! The owners were interested in a transitional kitchen with natural elements to help bring the out door in. Being big cooks functionality was also on the top of the list. The result is a jam packed kitchen with nice amenities.
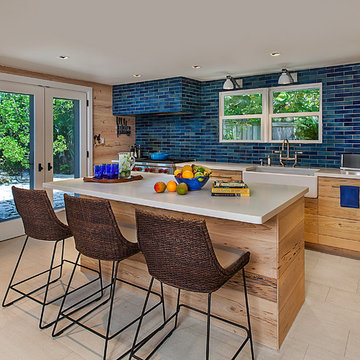
デトロイトにあるビーチスタイルのおしゃれなアイランドキッチン (エプロンフロントシンク、フラットパネル扉のキャビネット、淡色木目調キャビネット、青いキッチンパネル、サブウェイタイルのキッチンパネル、シルバーの調理設備、ベージュの床、ベージュのキッチンカウンター、窓) の写真
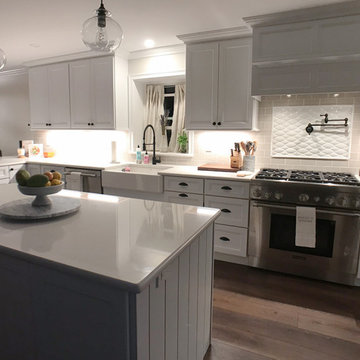
ニューヨークにある高級な広いカントリー風のおしゃれなキッチン (エプロンフロントシンク、フラットパネル扉のキャビネット、白いキャビネット、珪岩カウンター、ベージュキッチンパネル、サブウェイタイルのキッチンパネル、シルバーの調理設備、淡色無垢フローリング、茶色い床、ベージュのキッチンカウンター) の写真
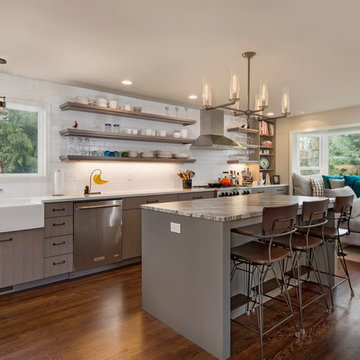
シアトルにあるコンテンポラリースタイルのおしゃれなアイランドキッチン (エプロンフロントシンク、フラットパネル扉のキャビネット、中間色木目調キャビネット、白いキッチンパネル、サブウェイタイルのキッチンパネル、シルバーの調理設備、無垢フローリング、茶色い床、ベージュのキッチンカウンター) の写真
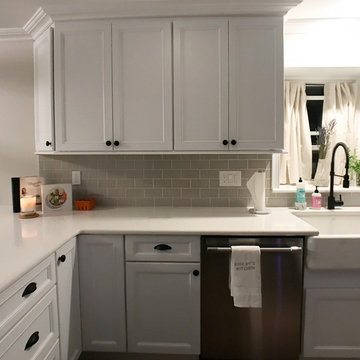
ニューヨークにある高級な広いカントリー風のおしゃれなキッチン (エプロンフロントシンク、フラットパネル扉のキャビネット、白いキャビネット、珪岩カウンター、ベージュキッチンパネル、サブウェイタイルのキッチンパネル、シルバーの調理設備、淡色無垢フローリング、茶色い床、ベージュのキッチンカウンター) の写真
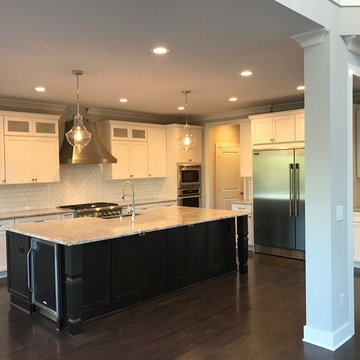
The Tuckerman Home Group
コロンバスにある高級な広いトラディショナルスタイルのおしゃれなキッチン (エプロンフロントシンク、フラットパネル扉のキャビネット、白いキャビネット、御影石カウンター、サブウェイタイルのキッチンパネル、シルバーの調理設備、濃色無垢フローリング、茶色い床、ベージュのキッチンカウンター) の写真
コロンバスにある高級な広いトラディショナルスタイルのおしゃれなキッチン (エプロンフロントシンク、フラットパネル扉のキャビネット、白いキャビネット、御影石カウンター、サブウェイタイルのキッチンパネル、シルバーの調理設備、濃色無垢フローリング、茶色い床、ベージュのキッチンカウンター) の写真
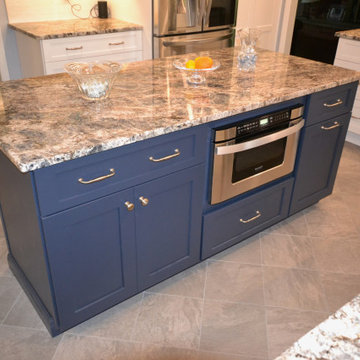
Full first floor makeover with new kitchen in Kennett Square PA designed by Eric Adams. If it was on the first floor we remodeled it. New Johnson hardwood floors in English Pub Apple Jack finish were installed throughout the newly expanded foyer, dining room, family room, and upstairs hall. We installed NuStair treads stained to match the hardwoods as well as new railings making the foyer and stair case look amazing. The kitchen flooring is 12x12 porcelain tiles set on a diagonal and flows into the garage entry hall, powder room, and laundry. The existing kitchen was a good size but just needed to be redesigned for a more current look and layout. The clients chose Fabuwood cabinetry in the Galaxy Frost door style for the perimeter and Fieldstone cabinetry in the Farmington door with Blueberry finish for the island. The two cabinetry colors come together in the Blue Flower granite countertops and the new tile backsplash with blue tile feature under the range hood. This remodel breathed new life into this home.
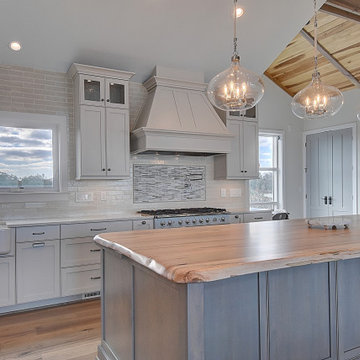
他の地域にある小さなビーチスタイルのおしゃれなアイランドキッチン (エプロンフロントシンク、フラットパネル扉のキャビネット、グレーのキャビネット、木材カウンター、白いキッチンパネル、サブウェイタイルのキッチンパネル、シルバーの調理設備、淡色無垢フローリング、ベージュの床、ベージュのキッチンカウンター、三角天井) の写真
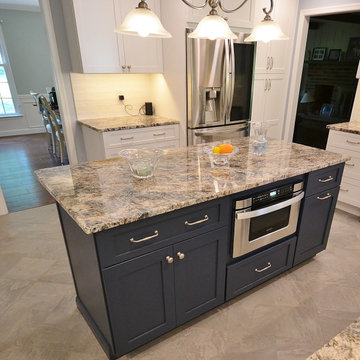
Full first floor makeover with new kitchen in Kennett Square PA designed by Eric Adams. If it was on the first floor we remodeled it. New Johnson hardwood floors in English Pub Apple Jack finish were installed throughout the newly expanded foyer, dining room, family room, and upstairs hall. We installed NuStair treads stained to match the hardwoods as well as new railings making the foyer and stair case look amazing. The kitchen flooring is 12x12 porcelain tiles set on a diagonal and flows into the garage entry hall, powder room, and laundry. The existing kitchen was a good size but just needed to be redesigned for a more current look and layout. The clients chose Fabuwood cabinetry in the Galaxy Frost door style for the perimeter and Fieldstone cabinetry in the Farmington door with Blueberry finish for the island. The two cabinetry colors come together in the Blue Flower granite countertops and the new tile backsplash with blue tile feature under the range hood. This remodel breathed new life into this home.
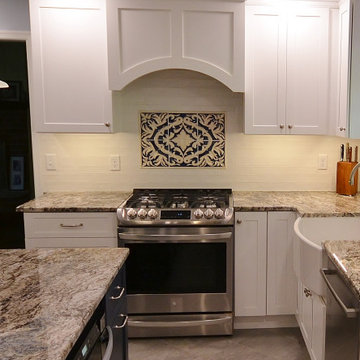
Full first floor makeover with new kitchen in Kennett Square PA designed by Eric Adams. If it was on the first floor we remodeled it. New Johnson hardwood floors in English Pub Apple Jack finish were installed throughout the newly expanded foyer, dining room, family room, and upstairs hall. We installed NuStair treads stained to match the hardwoods as well as new railings making the foyer and stair case look amazing. The kitchen flooring is 12x12 porcelain tiles set on a diagonal and flows into the garage entry hall, powder room, and laundry. The existing kitchen was a good size but just needed to be redesigned for a more current look and layout. The clients chose Fabuwood cabinetry in the Galaxy Frost door style for the perimeter and Fieldstone cabinetry in the Farmington door with Blueberry finish for the island. The two cabinetry colors come together in the Blue Flower granite countertops and the new tile backsplash with blue tile feature under the range hood. This remodel breathed new life into this home.
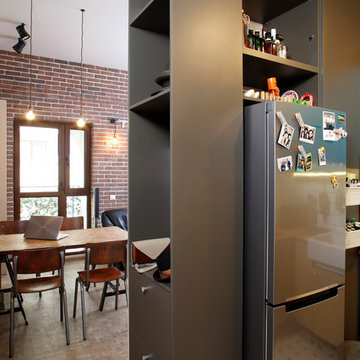
他の地域にあるお手頃価格の小さなインダストリアルスタイルのおしゃれなキッチン (エプロンフロントシンク、フラットパネル扉のキャビネット、ターコイズのキャビネット、木材カウンター、白いキッチンパネル、サブウェイタイルのキッチンパネル、黒い調理設備、セラミックタイルの床、アイランドなし、マルチカラーの床、ベージュのキッチンカウンター) の写真
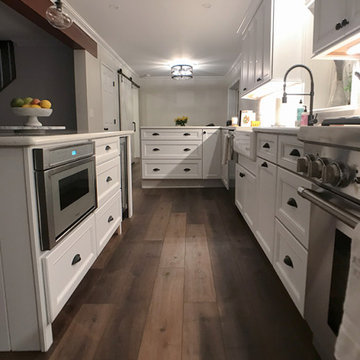
ニューヨークにある高級な広いカントリー風のおしゃれなキッチン (エプロンフロントシンク、フラットパネル扉のキャビネット、白いキャビネット、珪岩カウンター、ベージュキッチンパネル、サブウェイタイルのキッチンパネル、シルバーの調理設備、淡色無垢フローリング、茶色い床、ベージュのキッチンカウンター) の写真
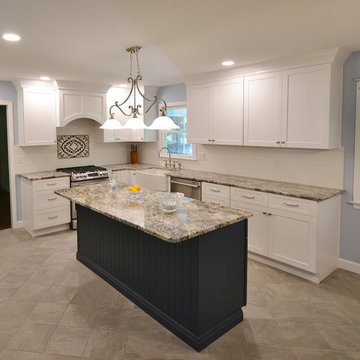
Full first floor makeover with new kitchen in Kennett Square PA designed by Eric Adams. If it was on the first floor we remodeled it. New Johnson hardwood floors in English Pub Apple Jack finish were installed throughout the newly expanded foyer, dining room, family room, and upstairs hall. We installed NuStair treads stained to match the hardwoods as well as new railings making the foyer and stair case look amazing. The kitchen flooring is 12x12 porcelain tiles set on a diagonal and flows into the garage entry hall, powder room, and laundry. The existing kitchen was a good size but just needed to be redesigned for a more current look and layout. The clients chose Fabuwood cabinetry in the Galaxy Frost door style for the perimeter and Fieldstone cabinetry in the Farmington door with Blueberry finish for the island. The two cabinetry colors come together in the Blue Flower granite countertops and the new tile backsplash with blue tile feature under the range hood. This remodel breathed new life into this home.
キッチン (サブウェイタイルのキッチンパネル、フラットパネル扉のキャビネット、ベージュのキッチンカウンター、エプロンフロントシンク) の写真
1