キッチン
絞り込み:
資材コスト
並び替え:今日の人気順
写真 1〜20 枚目(全 429 枚)
1/5

Complete overhaul of the common area in this wonderful Arcadia home.
The living room, dining room and kitchen were redone.
The direction was to obtain a contemporary look but to preserve the warmth of a ranch home.
The perfect combination of modern colors such as grays and whites blend and work perfectly together with the abundant amount of wood tones in this design.
The open kitchen is separated from the dining area with a large 10' peninsula with a waterfall finish detail.
Notice the 3 different cabinet colors, the white of the upper cabinets, the Ash gray for the base cabinets and the magnificent olive of the peninsula are proof that you don't have to be afraid of using more than 1 color in your kitchen cabinets.
The kitchen layout includes a secondary sink and a secondary dishwasher! For the busy life style of a modern family.
The fireplace was completely redone with classic materials but in a contemporary layout.
Notice the porcelain slab material on the hearth of the fireplace, the subway tile layout is a modern aligned pattern and the comfortable sitting nook on the side facing the large windows so you can enjoy a good book with a bright view.
The bamboo flooring is continues throughout the house for a combining effect, tying together all the different spaces of the house.
All the finish details and hardware are honed gold finish, gold tones compliment the wooden materials perfectly.

Glencoe Cashmere's cool colouring and high gloss finish offer the the ultimate in urban style - perfect for the modern home. Create a striking contrast of colour and texture by completing your kitchen with smooth Corian worktops and split-face slate mosaic wall tiles.

This photo features the integrated elements of the kitchen, including integrated fridge and freezer, integrated ranghehood, integrated drawers in pantry, integrated bin, and appliance cupboard,.
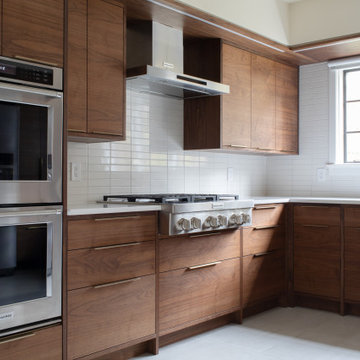
Photography by Meredith Heuer
ニューヨークにある高級な広いミッドセンチュリースタイルのおしゃれなL型キッチン (アンダーカウンターシンク、フラットパネル扉のキャビネット、濃色木目調キャビネット、白いキッチンパネル、サブウェイタイルのキッチンパネル、シルバーの調理設備、磁器タイルの床、アイランドなし、白い床、白いキッチンカウンター) の写真
ニューヨークにある高級な広いミッドセンチュリースタイルのおしゃれなL型キッチン (アンダーカウンターシンク、フラットパネル扉のキャビネット、濃色木目調キャビネット、白いキッチンパネル、サブウェイタイルのキッチンパネル、シルバーの調理設備、磁器タイルの床、アイランドなし、白い床、白いキッチンカウンター) の写真

アデレードにあるお手頃価格の広いコンテンポラリースタイルのおしゃれなキッチン (ダブルシンク、フラットパネル扉のキャビネット、白いキャビネット、クオーツストーンカウンター、白いキッチンパネル、サブウェイタイルのキッチンパネル、黒い調理設備、淡色無垢フローリング、黄色い床、グレーのキッチンカウンター) の写真

Two tone painted cabinets with 180fx Formica Dolce Vita countertops and a stainless steel drop in sink.
他の地域にあるお手頃価格の中くらいなカントリー風のおしゃれなキッチン (ドロップインシンク、フラットパネル扉のキャビネット、白いキャビネット、ラミネートカウンター、白いキッチンパネル、サブウェイタイルのキッチンパネル、白い調理設備、セラミックタイルの床、白い床) の写真
他の地域にあるお手頃価格の中くらいなカントリー風のおしゃれなキッチン (ドロップインシンク、フラットパネル扉のキャビネット、白いキャビネット、ラミネートカウンター、白いキッチンパネル、サブウェイタイルのキッチンパネル、白い調理設備、セラミックタイルの床、白い床) の写真
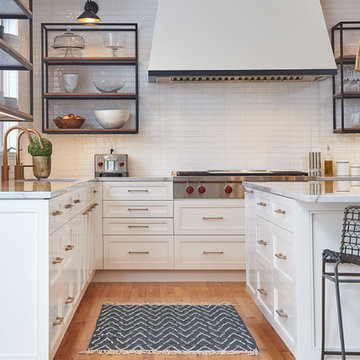
Black and White - Transitional horizontal design.
ミネアポリスにある高級な広いトランジショナルスタイルのおしゃれなキッチン (アンダーカウンターシンク、フラットパネル扉のキャビネット、白いキャビネット、珪岩カウンター、白いキッチンパネル、サブウェイタイルのキッチンパネル、シルバーの調理設備、淡色無垢フローリング、黄色い床、白いキッチンカウンター) の写真
ミネアポリスにある高級な広いトランジショナルスタイルのおしゃれなキッチン (アンダーカウンターシンク、フラットパネル扉のキャビネット、白いキャビネット、珪岩カウンター、白いキッチンパネル、サブウェイタイルのキッチンパネル、シルバーの調理設備、淡色無垢フローリング、黄色い床、白いキッチンカウンター) の写真

他の地域にある高級な中くらいなシャビーシック調のおしゃれなキッチン (ドロップインシンク、フラットパネル扉のキャビネット、中間色木目調キャビネット、御影石カウンター、白いキッチンパネル、サブウェイタイルのキッチンパネル、シルバーの調理設備、淡色無垢フローリング、黄色い床、マルチカラーのキッチンカウンター) の写真

Photo Credit: Martin King Photography
Kittrell & Associates Interior Design - Corona del Mar, CA
Mr. Cabinet Care - cabinets
Stone & Ceramic Surfaces - porcelain flooring
Lorts - counter stools
Appliances: GE Monogram refrigerator, GE Monogram gas range top, GE Advanteum microwave, GE Monogram wall oven.
Faucet: Brizo faucet
Sink: Mirabelle stainless sink
Countertops: Cambria countertops
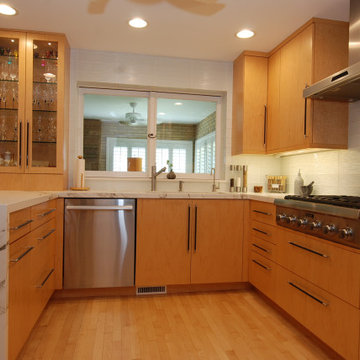
シカゴにある中くらいなコンテンポラリースタイルのおしゃれなキッチン (アンダーカウンターシンク、フラットパネル扉のキャビネット、淡色木目調キャビネット、珪岩カウンター、白いキッチンパネル、サブウェイタイルのキッチンパネル、シルバーの調理設備、淡色無垢フローリング、黄色い床、白いキッチンカウンター) の写真
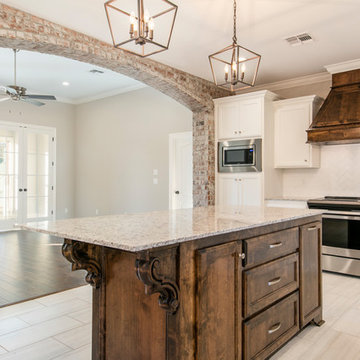
ニューオリンズにある中くらいなトランジショナルスタイルのおしゃれなキッチン (ダブルシンク、フラットパネル扉のキャビネット、白いキャビネット、御影石カウンター、白いキッチンパネル、サブウェイタイルのキッチンパネル、シルバーの調理設備、セラミックタイルの床、白い床、白いキッチンカウンター) の写真
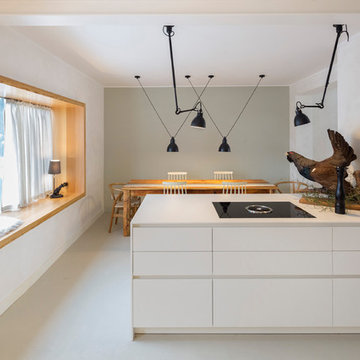
Jens Schumann
ベルリンにある中くらいな北欧スタイルのおしゃれなキッチン (一体型シンク、フラットパネル扉のキャビネット、白いキャビネット、ベージュキッチンパネル、サブウェイタイルのキッチンパネル、黒い調理設備、白い床、白いキッチンカウンター) の写真
ベルリンにある中くらいな北欧スタイルのおしゃれなキッチン (一体型シンク、フラットパネル扉のキャビネット、白いキャビネット、ベージュキッチンパネル、サブウェイタイルのキッチンパネル、黒い調理設備、白い床、白いキッチンカウンター) の写真
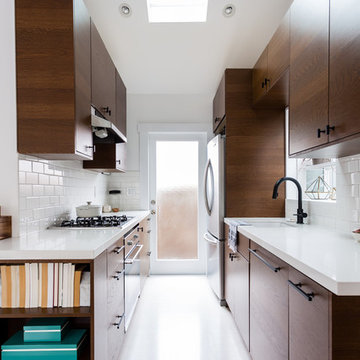
他の地域にあるコンテンポラリースタイルのおしゃれなII型キッチン (アンダーカウンターシンク、フラットパネル扉のキャビネット、濃色木目調キャビネット、白いキッチンパネル、サブウェイタイルのキッチンパネル、シルバーの調理設備、白い床) の写真
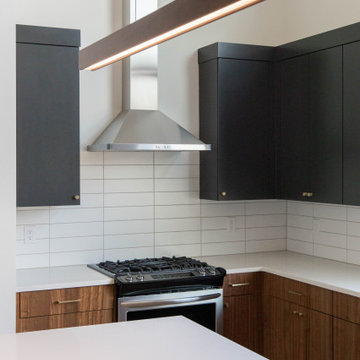
他の地域にある高級な広いミッドセンチュリースタイルのおしゃれなキッチン (ドロップインシンク、フラットパネル扉のキャビネット、濃色木目調キャビネット、クオーツストーンカウンター、白いキッチンパネル、サブウェイタイルのキッチンパネル、シルバーの調理設備、無垢フローリング、白い床、白いキッチンカウンター、表し梁) の写真
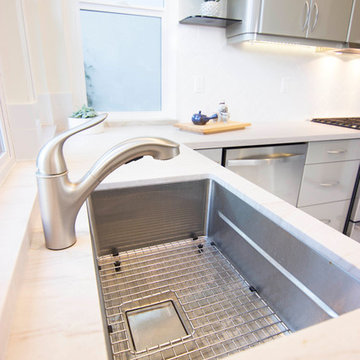
サンディエゴにあるお手頃価格の中くらいなコンテンポラリースタイルのおしゃれなキッチン (アンダーカウンターシンク、フラットパネル扉のキャビネット、グレーのキャビネット、珪岩カウンター、白いキッチンパネル、サブウェイタイルのキッチンパネル、シルバーの調理設備、セラミックタイルの床、アイランドなし、白い床、白いキッチンカウンター) の写真
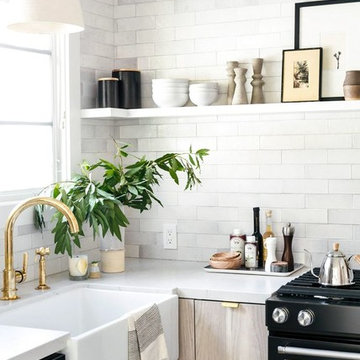
Shop the Look, See the Photo Tour here: https://www.studio-mcgee.com/studioblog/2018/citysage-kitchen
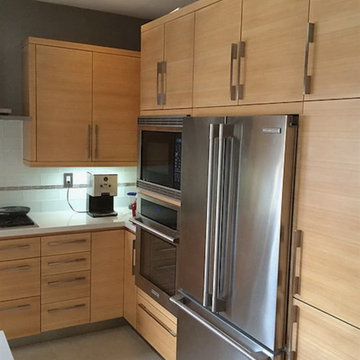
サンディエゴにある広いトランジショナルスタイルのおしゃれなキッチン (フラットパネル扉のキャビネット、淡色木目調キャビネット、白いキッチンパネル、シルバーの調理設備、アンダーカウンターシンク、白い床、サブウェイタイルのキッチンパネル、白いキッチンカウンター) の写真

パリにあるラグジュアリーな小さな北欧スタイルのおしゃれなキッチン (ドロップインシンク、フラットパネル扉のキャビネット、白いキャビネット、木材カウンター、白いキッチンパネル、サブウェイタイルのキッチンパネル、シルバーの調理設備、アイランドなし、白い床、ベージュのキッチンカウンター) の写真

Complete overhaul of the common area in this wonderful Arcadia home.
The living room, dining room and kitchen were redone.
The direction was to obtain a contemporary look but to preserve the warmth of a ranch home.
The perfect combination of modern colors such as grays and whites blend and work perfectly together with the abundant amount of wood tones in this design.
The open kitchen is separated from the dining area with a large 10' peninsula with a waterfall finish detail.
Notice the 3 different cabinet colors, the white of the upper cabinets, the Ash gray for the base cabinets and the magnificent olive of the peninsula are proof that you don't have to be afraid of using more than 1 color in your kitchen cabinets.
The kitchen layout includes a secondary sink and a secondary dishwasher! For the busy life style of a modern family.
The fireplace was completely redone with classic materials but in a contemporary layout.
Notice the porcelain slab material on the hearth of the fireplace, the subway tile layout is a modern aligned pattern and the comfortable sitting nook on the side facing the large windows so you can enjoy a good book with a bright view.
The bamboo flooring is continues throughout the house for a combining effect, tying together all the different spaces of the house.
All the finish details and hardware are honed gold finish, gold tones compliment the wooden materials perfectly.
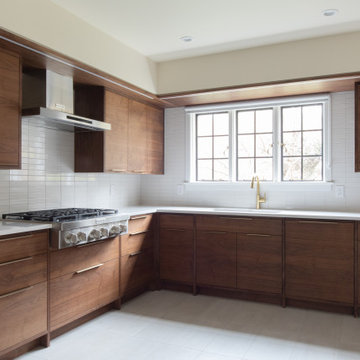
Photography by Meredith Heuer
ニューヨークにある高級な広いミッドセンチュリースタイルのおしゃれなL型キッチン (アンダーカウンターシンク、フラットパネル扉のキャビネット、濃色木目調キャビネット、白いキッチンパネル、サブウェイタイルのキッチンパネル、シルバーの調理設備、磁器タイルの床、アイランドなし、白い床、白いキッチンカウンター) の写真
ニューヨークにある高級な広いミッドセンチュリースタイルのおしゃれなL型キッチン (アンダーカウンターシンク、フラットパネル扉のキャビネット、濃色木目調キャビネット、白いキッチンパネル、サブウェイタイルのキッチンパネル、シルバーの調理設備、磁器タイルの床、アイランドなし、白い床、白いキッチンカウンター) の写真
1