ダイニングキッチン (石タイルのキッチンパネル、濃色無垢フローリング、シングルシンク) の写真
絞り込み:
資材コスト
並び替え:今日の人気順
写真 1〜20 枚目(全 344 枚)
1/5

AFTER
ニューヨークにある高級な広いモダンスタイルのおしゃれなキッチン (シングルシンク、シェーカースタイル扉のキャビネット、白いキャビネット、御影石カウンター、グレーのキッチンパネル、石タイルのキッチンパネル、シルバーの調理設備、濃色無垢フローリング) の写真
ニューヨークにある高級な広いモダンスタイルのおしゃれなキッチン (シングルシンク、シェーカースタイル扉のキャビネット、白いキャビネット、御影石カウンター、グレーのキッチンパネル、石タイルのキッチンパネル、シルバーの調理設備、濃色無垢フローリング) の写真
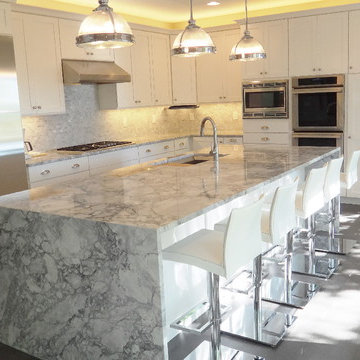
New kitchen with white shaker cabinets and waterfall super white granite countertops.
Boardwalk Builders, Rehoboth Beach, DE
www.boardwalkbuilders.com
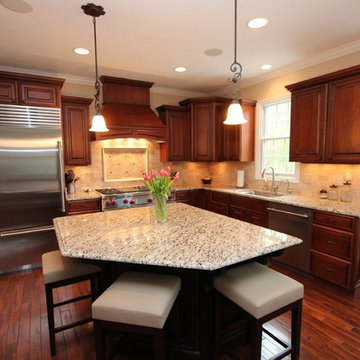
他の地域にあるお手頃価格の中くらいなトラディショナルスタイルのおしゃれなキッチン (レイズドパネル扉のキャビネット、御影石カウンター、ベージュキッチンパネル、シルバーの調理設備、シングルシンク、濃色木目調キャビネット、石タイルのキッチンパネル、濃色無垢フローリング) の写真
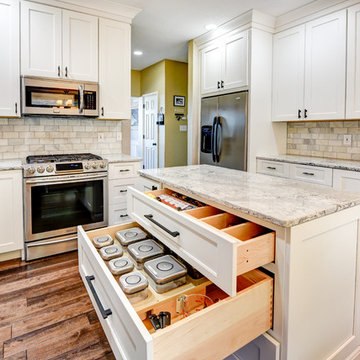
Beautiful Transitional white painted cabinetry. Features Bake Center in the island
Photography done by the amazing Lori Douthat @ downtoearthphotography

This apartment, in the heart of Princeton, is exactly what every Princeton University fan dreams of having! The Princeton orange is bright and cheery.
Photo credits; Bryhn Design/Build
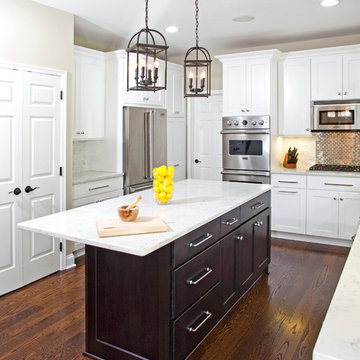
Randy Bye
フィラデルフィアにある中くらいなトランジショナルスタイルのおしゃれなキッチン (シングルシンク、シェーカースタイル扉のキャビネット、白いキャビネット、大理石カウンター、白いキッチンパネル、石タイルのキッチンパネル、シルバーの調理設備、濃色無垢フローリング) の写真
フィラデルフィアにある中くらいなトランジショナルスタイルのおしゃれなキッチン (シングルシンク、シェーカースタイル扉のキャビネット、白いキャビネット、大理石カウンター、白いキッチンパネル、石タイルのキッチンパネル、シルバーの調理設備、濃色無垢フローリング) の写真
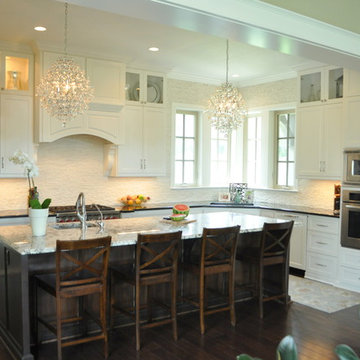
The clients imagined a rock house with cut stone accents and a steep roof with French and English influences; an asymmetrical house that spread out to fit their broad building site.
We designed the house with a shallow, but rambling footprint to allow lots of natural light into the rooms.
The interior is anchored by the dramatic but cozy family room that features a cathedral ceiling and timber trusses. A breakfast nook with a banquette is built-in along one wall and is lined with windows on two sides overlooking the flower garden.
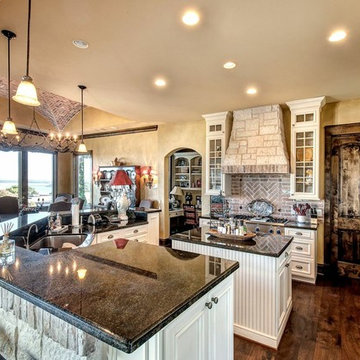
Wade Blissard
オースティンにある高級な広い地中海スタイルのおしゃれなキッチン (シングルシンク、レイズドパネル扉のキャビネット、白いキャビネット、御影石カウンター、茶色いキッチンパネル、石タイルのキッチンパネル、シルバーの調理設備、濃色無垢フローリング、茶色い床) の写真
オースティンにある高級な広い地中海スタイルのおしゃれなキッチン (シングルシンク、レイズドパネル扉のキャビネット、白いキャビネット、御影石カウンター、茶色いキッチンパネル、石タイルのキッチンパネル、シルバーの調理設備、濃色無垢フローリング、茶色い床) の写真
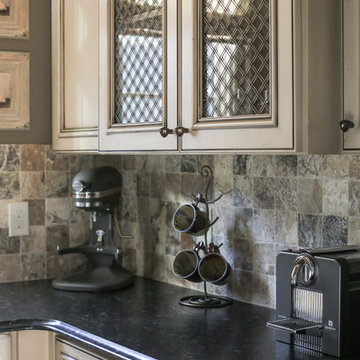
Designed by Melodie Durham of Durham Designs & Consulting, LLC.
Photo by Livengood Photographs [www.livengoodphotographs.com/design].
シャーロットにある高級な中くらいなラスティックスタイルのおしゃれなキッチン (シングルシンク、レイズドパネル扉のキャビネット、緑のキャビネット、御影石カウンター、ベージュキッチンパネル、石タイルのキッチンパネル、パネルと同色の調理設備、濃色無垢フローリング) の写真
シャーロットにある高級な中くらいなラスティックスタイルのおしゃれなキッチン (シングルシンク、レイズドパネル扉のキャビネット、緑のキャビネット、御影石カウンター、ベージュキッチンパネル、石タイルのキッチンパネル、パネルと同色の調理設備、濃色無垢フローリング) の写真
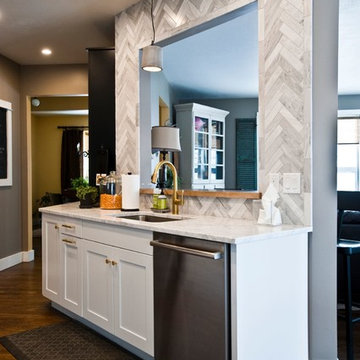
Lynn Donaldson
他の地域にあるお手頃価格の小さなカントリー風のおしゃれなキッチン (シングルシンク、シェーカースタイル扉のキャビネット、大理石カウンター、グレーのキッチンパネル、石タイルのキッチンパネル、シルバーの調理設備、濃色無垢フローリング) の写真
他の地域にあるお手頃価格の小さなカントリー風のおしゃれなキッチン (シングルシンク、シェーカースタイル扉のキャビネット、大理石カウンター、グレーのキッチンパネル、石タイルのキッチンパネル、シルバーの調理設備、濃色無垢フローリング) の写真
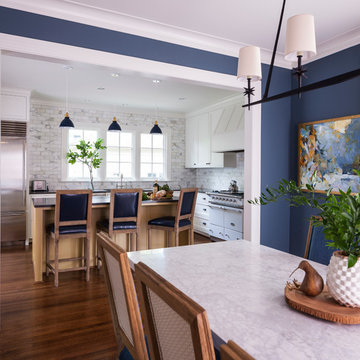
Nestled on a corner lot in the Madrona neighborhood, we chose to exploit the abundance of natural light in this 1905 home. We worked with Board & Vellum to remodel this residence from the dining and living rooms to the kitchen and powder room. Our client loved bold rich colors, perfect in combination with the natural lighting of the home. We used blue hues throughout, mirroring the palette in the details of the accessories and artwork. We balanced the deep shades in the kitchen with coastal grey quartz and honed Calacatta Marble backsplash, extending from the countertop to the ceiling. Filling the main space with comfortable furniture married with a collection of colors, textures, and patterns proved for cohesive balanced style.
DATE COMPLETED – 2016
LOCATION – SEATTLE, WA
PHOTOGRAPHY – JOHN GRANEN PHOTOGRAPHY
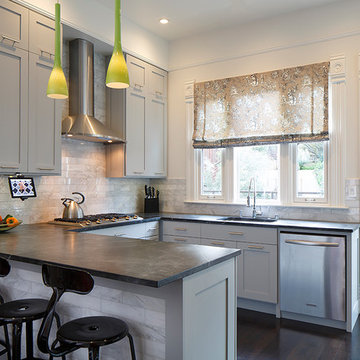
The original kitchen was demolished to the studs to make room for an efficient yet elegant workspace for a busy couple who love to eat in with their son, as well as, do a lot of entertaining.
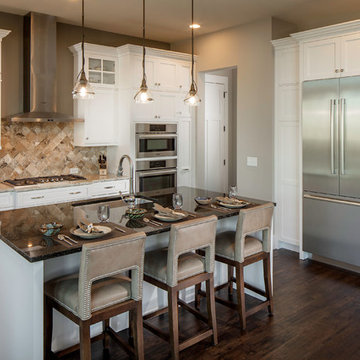
Designer: Rob Weeter
Osada Construction
Cabico “Essence” Cabinetry
Freddo Doorstyle, Latte paint
“ Featured in the 2018 Parade of Homes, this contemporary kitchen makes use of multiple work and prep areas. Incorporating lines created by the detailed crown and light molding, are carried throughout the space. Symmetry and balance that complements the clients design style. “
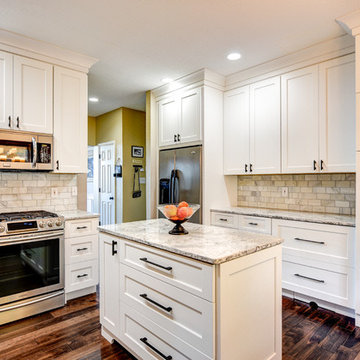
Lori Douthat @ downtoearthphotography
他の地域にあるお手頃価格の中くらいなトランジショナルスタイルのおしゃれなキッチン (シングルシンク、フラットパネル扉のキャビネット、白いキャビネット、クオーツストーンカウンター、白いキッチンパネル、石タイルのキッチンパネル、シルバーの調理設備、濃色無垢フローリング) の写真
他の地域にあるお手頃価格の中くらいなトランジショナルスタイルのおしゃれなキッチン (シングルシンク、フラットパネル扉のキャビネット、白いキャビネット、クオーツストーンカウンター、白いキッチンパネル、石タイルのキッチンパネル、シルバーの調理設備、濃色無垢フローリング) の写真
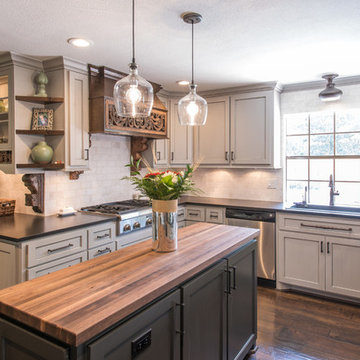
Michael Hunter
ヒューストンにある高級な広いカントリー風のおしゃれなキッチン (シングルシンク、シェーカースタイル扉のキャビネット、グレーのキャビネット、御影石カウンター、黒いキッチンパネル、石タイルのキッチンパネル、シルバーの調理設備、濃色無垢フローリング) の写真
ヒューストンにある高級な広いカントリー風のおしゃれなキッチン (シングルシンク、シェーカースタイル扉のキャビネット、グレーのキャビネット、御影石カウンター、黒いキッチンパネル、石タイルのキッチンパネル、シルバーの調理設備、濃色無垢フローリング) の写真
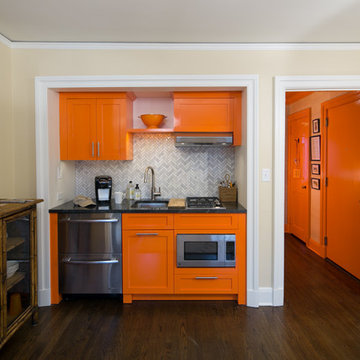
This apartment, in the heart of Princeton, is exactly what every Princeton University fan dreams of having! The Princeton orange is bright and cheery.
Photo credits; Bryhn Design/Build
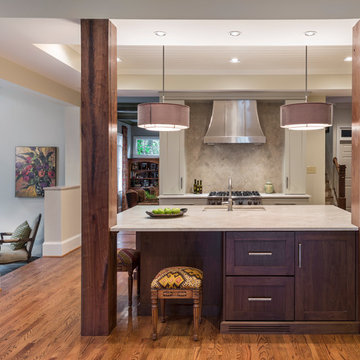
シャーロットにある中くらいなトラディショナルスタイルのおしゃれなキッチン (シングルシンク、シェーカースタイル扉のキャビネット、濃色木目調キャビネット、ベージュキッチンパネル、石タイルのキッチンパネル、シルバーの調理設備、濃色無垢フローリング、茶色い床) の写真
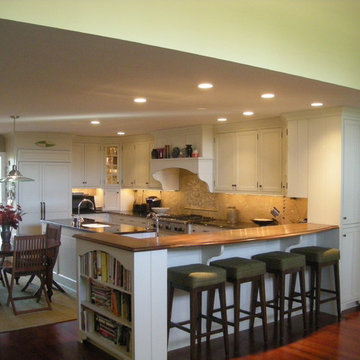
Kitchen renovation and enlargement performed as part of Great Room addition. Project located in Gladwyne, Montgomery County, PA.
フィラデルフィアにある高級な広いトラディショナルスタイルのおしゃれなキッチン (シングルシンク、落し込みパネル扉のキャビネット、白いキャビネット、御影石カウンター、黄色いキッチンパネル、石タイルのキッチンパネル、シルバーの調理設備、濃色無垢フローリング) の写真
フィラデルフィアにある高級な広いトラディショナルスタイルのおしゃれなキッチン (シングルシンク、落し込みパネル扉のキャビネット、白いキャビネット、御影石カウンター、黄色いキッチンパネル、石タイルのキッチンパネル、シルバーの調理設備、濃色無垢フローリング) の写真
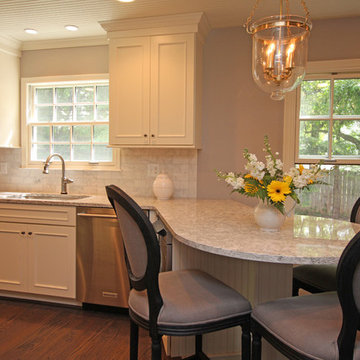
This traditional kitchen design in Grosse Pointe Farms offers a welcoming space, with a peninsula that includes angled seating for casual dining. The cabinetry is a combination of Medallion's Divinity paint finish on maple around the perimeter and alder with Peppercorn finish on the hutch. The kitchen includes plenty of practical features like storage accessories and a microwave built into the peninsula. Beautiful design touches complete the space including the beadboard ceiling and built in entry benches.
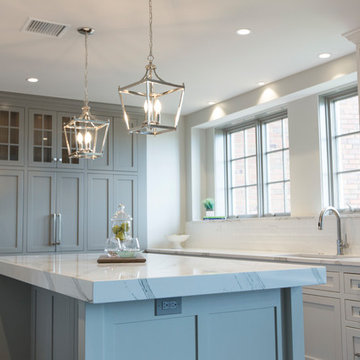
Photography by 29Pixel Studios, LLC.
This small dark dated high rise was transformed into an open light filled floor plan filled with wood floors, beautiful tile, and custom cabinetry throughout.
Custom designed gray and white kitchen features flush European style cabinetry, glass fronts, LED lighting, matching chandeliers, a coffee bar, custom storage components, and island with a thick mitered edge.
The former dining room was transformed into an open hearth adjoining the kitchen and the living room fireplace was retrofitted with a gas fireplace.
The master bath floor and walls feature a gray and white marble style tile from Italy with a one of kind vanity. and zero entry shower.
ダイニングキッチン (石タイルのキッチンパネル、濃色無垢フローリング、シングルシンク) の写真
1