小さな、広いベージュのキッチン (石タイルのキッチンパネル) の写真
絞り込み:
資材コスト
並び替え:今日の人気順
写真 1〜20 枚目(全 3,189 枚)
1/5

ワシントンD.C.にある広いトラディショナルスタイルのおしゃれなアイランドキッチン (レイズドパネル扉のキャビネット、白いキャビネット、御影石カウンター、ベージュキッチンパネル、石タイルのキッチンパネル、パネルと同色の調理設備、無垢フローリング、茶色い床、グレーとクリーム色) の写真
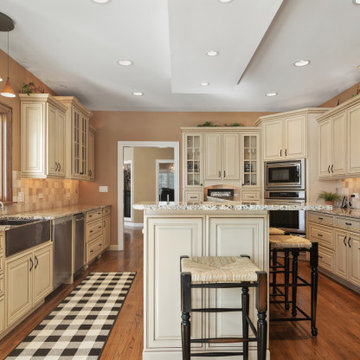
シカゴにある広いシャビーシック調のおしゃれなキッチン (エプロンフロントシンク、レイズドパネル扉のキャビネット、淡色木目調キャビネット、御影石カウンター、マルチカラーのキッチンパネル、石タイルのキッチンパネル、シルバーの調理設備、無垢フローリング、茶色い床、マルチカラーのキッチンカウンター) の写真

The Modern-Style Kitchen Includes Italian custom-made cabinetry, electrically operated, new custom-made pantries, granite backsplash, wood flooring and granite countertops. The kitchen island combined exotic quartzite and accent wood countertops. Appliances included: built-in refrigerator with custom hand painted glass panel, wolf appliances, and amazing Italian Terzani chandelier.
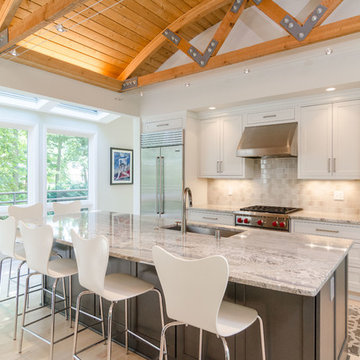
シカゴにある小さなコンテンポラリースタイルのおしゃれなキッチン (アンダーカウンターシンク、シェーカースタイル扉のキャビネット、白いキャビネット、御影石カウンター、ベージュキッチンパネル、石タイルのキッチンパネル、シルバーの調理設備、淡色無垢フローリング、ベージュの床、グレーのキッチンカウンター) の写真
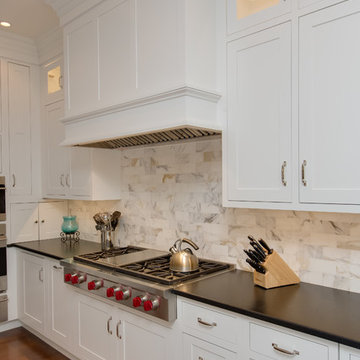
This kitchen was designed by Colin from our Manchester showroom. The remodel features Showplace Pendleton cabinetry with marble & granite countertops and a tile backsplash. Special features include custom appliance panels, a TV cabinet, cutlery divider, and pull out trash. The remodel also included a pantry off of the kitchen.

Warm White Kitchen with slightly contrasting sage green island. Custom details include furniture feet on lower cabinets, posts and columns, corbels, and stacked crown moldings.
Designed by Jenny Rausch of Karr Bick Kitchen and Bath.

This bright kitchen features gorgeous white UltraCraft cabinetry and natural wood floors. The island countertop is Mont Blanc honed quartzite with a build-up edge treatment. To contrast, the perimeter countertop is Silver Pearl Leathered granite. All of the elements are tied together in the backsplash which features New Calacatta marble subway tile with a beautiful waterjet mosaic insert over the stove.
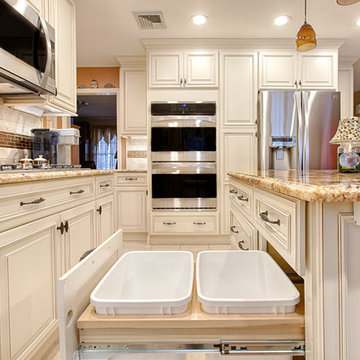
Jordan Weinrich
ニューヨークにある高級な広いトラディショナルスタイルのおしゃれなキッチン (レイズドパネル扉のキャビネット、御影石カウンター、ベージュキッチンパネル、シルバーの調理設備、アンダーカウンターシンク、白いキャビネット、石タイルのキッチンパネル、磁器タイルの床、ベージュの床) の写真
ニューヨークにある高級な広いトラディショナルスタイルのおしゃれなキッチン (レイズドパネル扉のキャビネット、御影石カウンター、ベージュキッチンパネル、シルバーの調理設備、アンダーカウンターシンク、白いキャビネット、石タイルのキッチンパネル、磁器タイルの床、ベージュの床) の写真

Ryann Ford
オースティンにある高級な広いトランジショナルスタイルのおしゃれなキッチン (白いキャビネット、石タイルのキッチンパネル、シルバーの調理設備、濃色無垢フローリング、シェーカースタイル扉のキャビネット、人工大理石カウンター、白いキッチンパネル、茶色い床、黒いキッチンカウンター、壁紙) の写真
オースティンにある高級な広いトランジショナルスタイルのおしゃれなキッチン (白いキャビネット、石タイルのキッチンパネル、シルバーの調理設備、濃色無垢フローリング、シェーカースタイル扉のキャビネット、人工大理石カウンター、白いキッチンパネル、茶色い床、黒いキッチンカウンター、壁紙) の写真
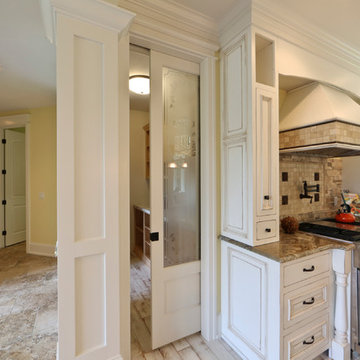
The “Kettner” is a sprawling family home with character to spare. Craftsman detailing and charming asymmetry on the exterior are paired with a luxurious hominess inside. The formal entryway and living room lead into a spacious kitchen and circular dining area. The screened porch offers additional dining and living space. A beautiful master suite is situated at the other end of the main level. Three bedroom suites and a large playroom are located on the top floor, while the lower level includes billiards, hearths, a refreshment bar, exercise space, a sauna, and a guest bedroom.

Stephanie Russo Photography
フェニックスにある高級な小さなカントリー風のおしゃれなキッチン (エプロンフロントシンク、シェーカースタイル扉のキャビネット、白いキャビネット、木材カウンター、ベージュキッチンパネル、石タイルのキッチンパネル、シルバーの調理設備、ラミネートの床、グレーの床) の写真
フェニックスにある高級な小さなカントリー風のおしゃれなキッチン (エプロンフロントシンク、シェーカースタイル扉のキャビネット、白いキャビネット、木材カウンター、ベージュキッチンパネル、石タイルのキッチンパネル、シルバーの調理設備、ラミネートの床、グレーの床) の写真
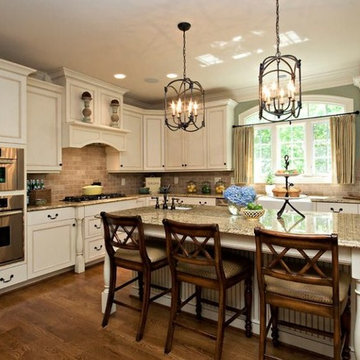
ワシントンD.C.にある広いトラディショナルスタイルのおしゃれなアイランドキッチン (エプロンフロントシンク、落し込みパネル扉のキャビネット、白いキャビネット、御影石カウンター、茶色いキッチンパネル、石タイルのキッチンパネル、シルバーの調理設備、濃色無垢フローリング、茶色い床、マルチカラーのキッチンカウンター) の写真
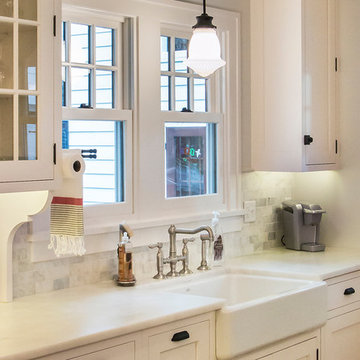
シカゴにある高級な広いトラディショナルスタイルのおしゃれなキッチン (エプロンフロントシンク、フラットパネル扉のキャビネット、白いキャビネット、大理石カウンター、白いキッチンパネル、石タイルのキッチンパネル、パネルと同色の調理設備、無垢フローリング) の写真
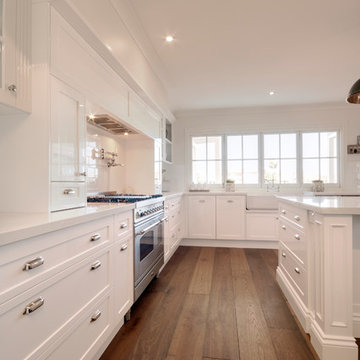
ブリスベンにあるラグジュアリーな広いトラディショナルスタイルのおしゃれなキッチン (エプロンフロントシンク、シェーカースタイル扉のキャビネット、白いキャビネット、クオーツストーンカウンター、白いキッチンパネル、石タイルのキッチンパネル、パネルと同色の調理設備、無垢フローリング) の写真
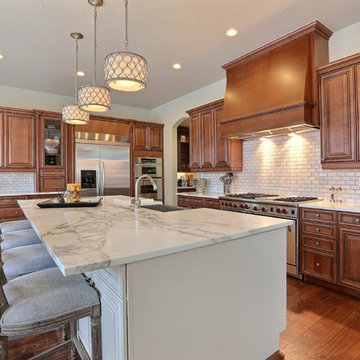
Denver Image Photography, Tahvory Bunting
デンバーにあるお手頃価格の広いトラディショナルスタイルのおしゃれなキッチン (エプロンフロントシンク、レイズドパネル扉のキャビネット、中間色木目調キャビネット、大理石カウンター、白いキッチンパネル、石タイルのキッチンパネル、シルバーの調理設備、無垢フローリング) の写真
デンバーにあるお手頃価格の広いトラディショナルスタイルのおしゃれなキッチン (エプロンフロントシンク、レイズドパネル扉のキャビネット、中間色木目調キャビネット、大理石カウンター、白いキッチンパネル、石タイルのキッチンパネル、シルバーの調理設備、無垢フローリング) の写真

© Deborah Scannell Photography
シャーロットにあるお手頃価格の小さなトラディショナルスタイルのおしゃれなキッチン (フラットパネル扉のキャビネット、白いキャビネット、御影石カウンター、ベージュキッチンパネル、石タイルのキッチンパネル、シルバーの調理設備、無垢フローリング) の写真
シャーロットにあるお手頃価格の小さなトラディショナルスタイルのおしゃれなキッチン (フラットパネル扉のキャビネット、白いキャビネット、御影石カウンター、ベージュキッチンパネル、石タイルのキッチンパネル、シルバーの調理設備、無垢フローリング) の写真

シドニーにある高級な広いカントリー風のおしゃれなキッチン (エプロンフロントシンク、シェーカースタイル扉のキャビネット、白いキャビネット、クオーツストーンカウンター、グレーのキッチンパネル、石タイルのキッチンパネル、黒い調理設備、トラバーチンの床、グレーの床、白いキッチンカウンター) の写真
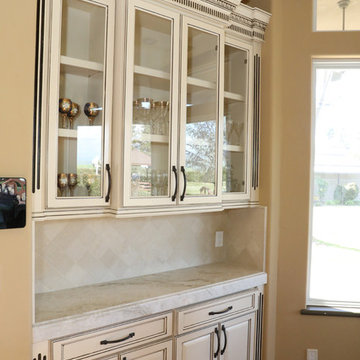
Custom dining room nook.
他の地域にある高級な広い地中海スタイルのおしゃれなキッチン (エプロンフロントシンク、レイズドパネル扉のキャビネット、ヴィンテージ仕上げキャビネット、クオーツストーンカウンター、ベージュキッチンパネル、石タイルのキッチンパネル、シルバーの調理設備、濃色無垢フローリング、茶色い床、マルチカラーのキッチンカウンター) の写真
他の地域にある高級な広い地中海スタイルのおしゃれなキッチン (エプロンフロントシンク、レイズドパネル扉のキャビネット、ヴィンテージ仕上げキャビネット、クオーツストーンカウンター、ベージュキッチンパネル、石タイルのキッチンパネル、シルバーの調理設備、濃色無垢フローリング、茶色い床、マルチカラーのキッチンカウンター) の写真

Balancing modern architectural elements with traditional Edwardian features was a key component of the complete renovation of this San Francisco residence. All new finishes were selected to brighten and enliven the spaces, and the home was filled with a mix of furnishings that convey a modern twist on traditional elements. The re-imagined layout of the home supports activities that range from a cozy family game night to al fresco entertaining.
Architect: AT6 Architecture
Builder: Citidev
Photographer: Ken Gutmaker Photography

This gorgeous European Poggenpohl Kitchen is the culinary center of this new modern home for a young urban family. The homeowners had an extensive list of objectives for their new kitchen. It needed to accommodate formal and non-formal entertaining of guests and family, intentional storage for a variety of items with specific requirements, and use durable and easy to maintain products while achieving a sleek contemporary look that would be a stage and backdrop for their glorious artwork collection.
Solution: A large central island acts as a gathering place within the great room space. The tall cabinetry items such as the ovens and refrigeration are grouped on the wall to keep the rest of the kitchen very light and open. Luxury Poggenpohl cabinetry and Caesarstone countertops were selected for their supreme durability and easy maintenance.
Warm European oak flooring is contrasted by the gray textured Poggenpohl cabinetry flattered by full width linear Poggenphol hardware. The tall aluminum toe kick on the island is lit from underneath to give it a light and airy luxurious feeling. To further accent the illuminated toe, the surface to the left of the range top is fully suspended 18” above the finished floor.
A large amount of steel and engineering work was needed to achieve the floating of the large Poggenpohl cabinet at the end of the peninsula. The conversation is always, “how did they do that?”
Photo Credit: Fred Donham of PhotographerLink
小さな、広いベージュのキッチン (石タイルのキッチンパネル) の写真
1