キッチン (石タイルのキッチンパネル、フラットパネル扉のキャビネット、淡色無垢フローリング) の写真
絞り込み:
資材コスト
並び替え:今日の人気順
写真 141〜160 枚目(全 1,688 枚)
1/4
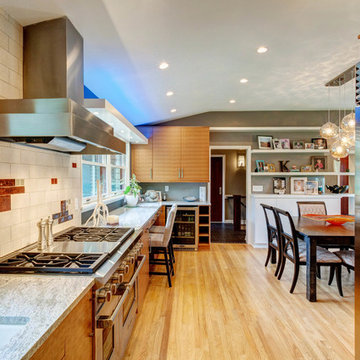
The kitchen now streatches along the full rear wall of the home.
The new kitchen layout provides an abundance of food prep and cooking zones allowing for multiple chefs.
A sitting area is now in front of the window as a perfect area for reading the paper or for homework.
Led accent up lighting can change colors depending on the homeowners preference.
The area now flows from the kitchen to the dining room, and into the mudroom.
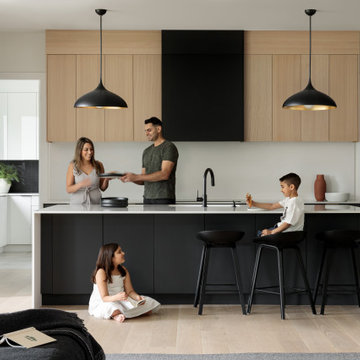
We designed this modern family home from scratch with pattern, texture and organic materials and then layered in custom rugs, custom-designed furniture, custom artwork and pieces that pack a punch.
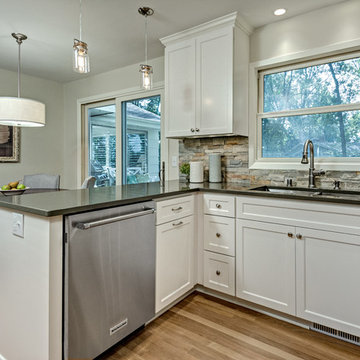
ミネアポリスにあるお手頃価格の中くらいなトランジショナルスタイルのおしゃれなキッチン (アンダーカウンターシンク、フラットパネル扉のキャビネット、白いキャビネット、クオーツストーンカウンター、マルチカラーのキッチンパネル、石タイルのキッチンパネル、シルバーの調理設備、淡色無垢フローリング) の写真

Bespoke Scandi kitchen, featuring rustic oak veneer and meganite solid surface worktop. Track lighting and feature splashback in pebble tiles. Vintage furniture.
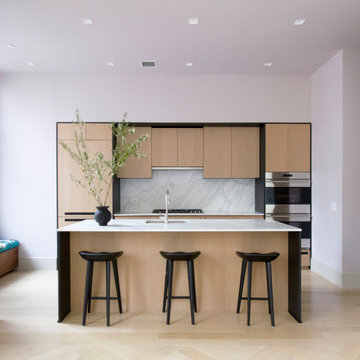
ニューヨークにあるラグジュアリーな広いモダンスタイルのおしゃれなキッチン (ドロップインシンク、フラットパネル扉のキャビネット、淡色木目調キャビネット、大理石カウンター、白いキッチンパネル、石タイルのキッチンパネル、シルバーの調理設備、淡色無垢フローリング、茶色い床、白いキッチンカウンター) の写真
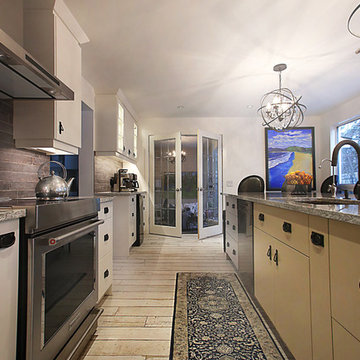
kitchen renovation, cabinets design & supply, lights ,stools
カルガリーにあるお手頃価格の広いコンテンポラリースタイルのおしゃれなキッチン (アンダーカウンターシンク、フラットパネル扉のキャビネット、白いキャビネット、御影石カウンター、グレーのキッチンパネル、石タイルのキッチンパネル、シルバーの調理設備、淡色無垢フローリング、ベージュの床) の写真
カルガリーにあるお手頃価格の広いコンテンポラリースタイルのおしゃれなキッチン (アンダーカウンターシンク、フラットパネル扉のキャビネット、白いキャビネット、御影石カウンター、グレーのキッチンパネル、石タイルのキッチンパネル、シルバーの調理設備、淡色無垢フローリング、ベージュの床) の写真
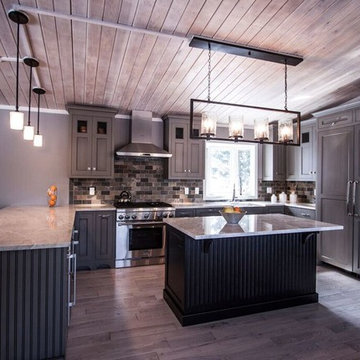
Cabinets are a custom green with a black glaze. Island is distressed black stain.
Photo Credit: Kathy Bustard, Mija Art + Design www.mijaartanddesign.com

The Wolf range and matching stainless hood provides function and form.The stone and glass tile were arranged in a dynamic pattern and placement hand selected with the homeowner.
Horizontal quartersawn cherry Plato cabinetry adds the linear flow needed for this mid century kitchen.
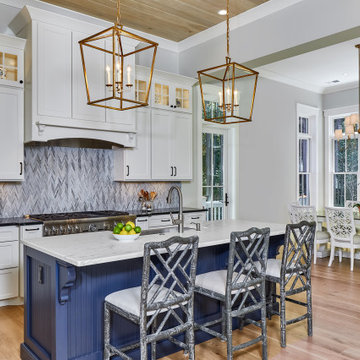
Cabinetry by Kith Kitchens in Alabaster and Naval
Decorative Hardware by Top Knobs
アトランタにある高級な広いトランジショナルスタイルのおしゃれなキッチン (エプロンフロントシンク、フラットパネル扉のキャビネット、白いキャビネット、大理石カウンター、グレーのキッチンパネル、石タイルのキッチンパネル、シルバーの調理設備、淡色無垢フローリング、茶色い床、白いキッチンカウンター) の写真
アトランタにある高級な広いトランジショナルスタイルのおしゃれなキッチン (エプロンフロントシンク、フラットパネル扉のキャビネット、白いキャビネット、大理石カウンター、グレーのキッチンパネル、石タイルのキッチンパネル、シルバーの調理設備、淡色無垢フローリング、茶色い床、白いキッチンカウンター) の写真
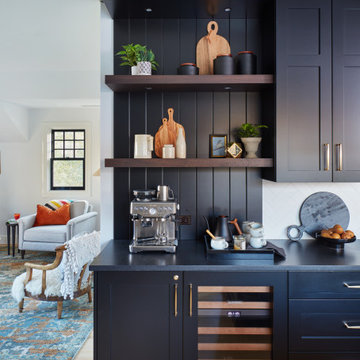
The guest house underwent a massive renovation, transforming a dated space with small rooms into an open, modern, multi-functional area for entertaining, working, and hosting guests. The original galley layout was changed to a long wall with black leather granite countertops and a backsplash in herringbone natural stone. The island is a dark stained walnut with a durable quartz countertop, echoed by the frameless cabinetry painted in a black matte finish. Soft satin brass accents are complemented by the chandelier. The coffee/wine bar area is differentiated by open shelving and a wood plank backsplash painted with walnut shelves to anchor it as a separate area.
Full SubZero columns add true functionality to this guest house, so much so that the homeowners lived here while renovating their main house.
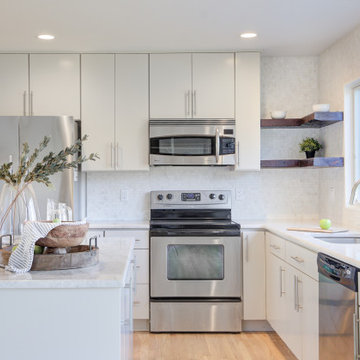
Kitchen makeover - The original dark brown cabinets were refinished with a more modern white finish. Many of the upper cabinets and the window over the sink were removed to make room for a larger window to allow more natural light to enter the space. A custom built island was added allowing for more storage space and a great work and entertaining space. Reclaimed wood shelving was added where some of the upper cabinets were removed to help complete the look of this new, open and modern kitchen space.
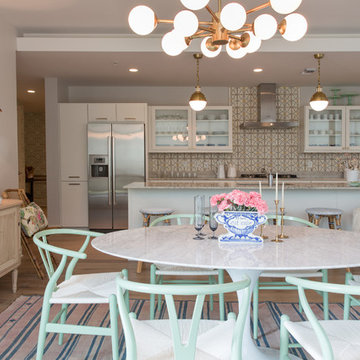
ニューオリンズにある高級な広いトランジショナルスタイルのおしゃれなキッチン (アンダーカウンターシンク、フラットパネル扉のキャビネット、白いキャビネット、御影石カウンター、マルチカラーのキッチンパネル、石タイルのキッチンパネル、シルバーの調理設備、淡色無垢フローリング、ベージュの床) の写真
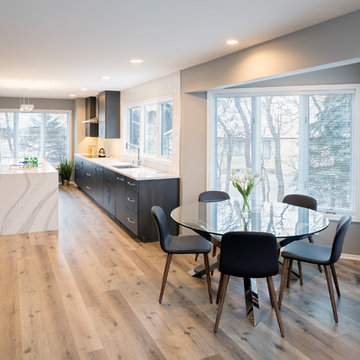
Kitchen and Cabinetry Design: TruKitchens.
Cabinets: Shiloh Cabinetry, Eclipse Series. Full Overlay Metro Door Style, Soft Close Doors and Drawers, Reconstituted White Oak in Meadow Finish.
Photos: Tippett Photography.

オースティンにあるお手頃価格の中くらいなモダンスタイルのおしゃれなキッチン (エプロンフロントシンク、フラットパネル扉のキャビネット、中間色木目調キャビネット、人工大理石カウンター、白いキッチンパネル、石タイルのキッチンパネル、シルバーの調理設備、淡色無垢フローリング、茶色い床、白いキッチンカウンター) の写真
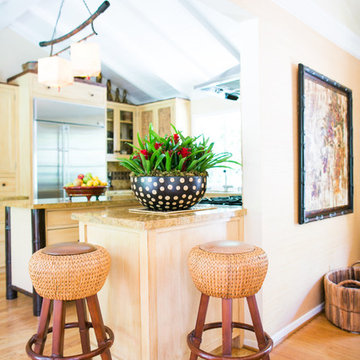
Nancy Neil
サンタバーバラにあるラグジュアリーな中くらいなアジアンスタイルのおしゃれなキッチン (エプロンフロントシンク、フラットパネル扉のキャビネット、ベージュのキャビネット、御影石カウンター、ベージュキッチンパネル、石タイルのキッチンパネル、シルバーの調理設備、淡色無垢フローリング) の写真
サンタバーバラにあるラグジュアリーな中くらいなアジアンスタイルのおしゃれなキッチン (エプロンフロントシンク、フラットパネル扉のキャビネット、ベージュのキャビネット、御影石カウンター、ベージュキッチンパネル、石タイルのキッチンパネル、シルバーの調理設備、淡色無垢フローリング) の写真
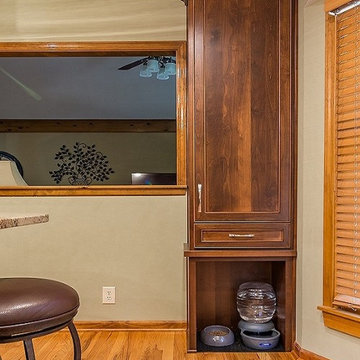
カンザスシティにある中くらいなトラディショナルスタイルのおしゃれなキッチン (アンダーカウンターシンク、フラットパネル扉のキャビネット、茶色いキャビネット、御影石カウンター、ベージュキッチンパネル、石タイルのキッチンパネル、シルバーの調理設備、淡色無垢フローリング) の写真
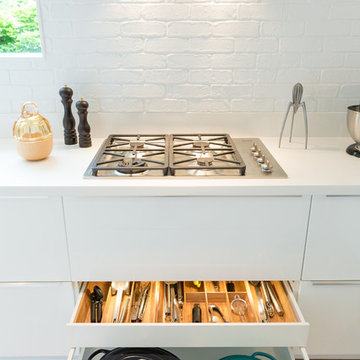
Seamless Elegance is a story bringing together both old and new. A cramped kitchen and a seldom-used den in a 100 year-old house were opened up to create a sprawling 300-sqft paradise. Obsessing over the little details was important to achieving our goal of seamless elegance.
The archway and molding detail between the dining and living room was perfectly mirrored between the dining room and kitchen, right down to the hidden closets. A faux brick wall painted white was added to the back wall of the kitchen to give the illusion that the previous expansion was always there.
The existing 1.5” wide beautiful oak hardwood floor was matched to the rest of the house and continued into the kitchen. The flooring throughout the house was re-done at the same time to solidify the marriage between old and new; the result was a seamless transition into functionality. The character brought into the space by the oak hardwood floor and brick wall off sets the contemporary high gloss white cabinets.
No upper cabinets were used in this design because we wanted to showcase the brick accent wall. The storage lost from zero upper kitchen cabinets was more than made up in floor-to-ceiling pantry. This corner pantry accommodates the bulk of storage for food and dishes in the kitchen. The subtraction of the upper cabinets allows the Tom Dixon pendant lights to be boldly featured over the eating peninsula.
Visual lines were a key aspect in this design helping the eye move throughout the space. The cabinet break lines are at the same height as the counter tops creating one continuous line. The paneled dishwasher blends perfectly with the rest of the kitchen cabinetry. The white quartz countertop flows down into a waterfall edge at the end of the eating peninsula, being the final grounding piece to visual lines.
Although the kitchen is all white, it is offset and given visual interest through texture and the use of different materials. The white allows the beautiful expensive appliances to be showcased along with the newly refinished flooring. The clean crisp kitchen will be the perfect backdrop to show case boldly colored art and accessories.
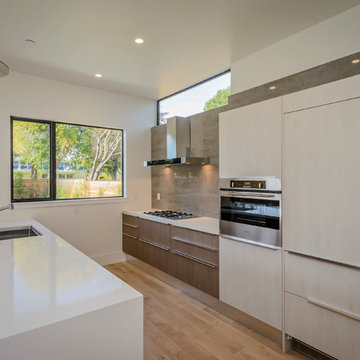
Kitchen in modern home featuring flat-panel cabinets with profile handles from Aran Cucine's Penelope collection in Montano Larch (darker) and White Larch. Countertop is Silestone quartz in White Storm. Tile backsplash from Porcelanosa. Liebherr 36: fully integrated refridgerator with bottom freezer; Fulgor Milano ovens; Bertazzoni 36: gas cooktop; hardwood floors.
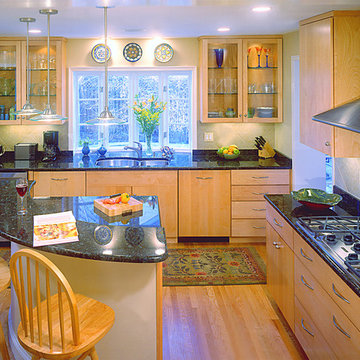
Different angle of Kitchen with view of concealed dishwasher and pendant lighting.
ワシントンD.C.にある中くらいなコンテンポラリースタイルのおしゃれなキッチン (御影石カウンター、ベージュキッチンパネル、アンダーカウンターシンク、フラットパネル扉のキャビネット、淡色木目調キャビネット、石タイルのキッチンパネル、シルバーの調理設備、淡色無垢フローリング) の写真
ワシントンD.C.にある中くらいなコンテンポラリースタイルのおしゃれなキッチン (御影石カウンター、ベージュキッチンパネル、アンダーカウンターシンク、フラットパネル扉のキャビネット、淡色木目調キャビネット、石タイルのキッチンパネル、シルバーの調理設備、淡色無垢フローリング) の写真
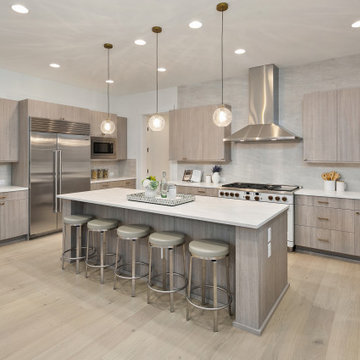
The Victoria's Kitchen is a modern and stylish space designed for both functionality and aesthetics. The kitchen features gray wooden cabinets that provide ample storage space for kitchen essentials. A breakfast bar offers a casual dining area and serves as a convenient spot for quick meals or socializing while cooking. Stainless steel appliances add a sleek and contemporary touch to the kitchen, while bronze hardware adds a subtle pop of color. The gray tiled wall adds texture and visual interest to the space, creating a focal point. Gray barstools provide seating at the breakfast bar, combining comfort with style. Potted plants bring a touch of nature into the kitchen, adding freshness and vibrancy. White can lights illuminate the space, providing a bright and inviting atmosphere. A gray table and chairs complete the kitchen's dining area, offering a designated space for sit-down meals. The Victoria's Kitchen is a harmonious blend of modern design and functionality, creating a welcoming and functional space for cooking and dining.
キッチン (石タイルのキッチンパネル、フラットパネル扉のキャビネット、淡色無垢フローリング) の写真
8