ビーチスタイルのキッチン (石タイルのキッチンパネル、フラットパネル扉のキャビネット、淡色無垢フローリング) の写真
絞り込み:
資材コスト
並び替え:今日の人気順
写真 1〜20 枚目(全 26 枚)
1/5
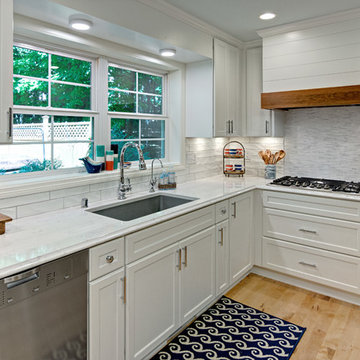
ミネアポリスにある中くらいなビーチスタイルのおしゃれなキッチン (アンダーカウンターシンク、フラットパネル扉のキャビネット、白いキャビネット、クオーツストーンカウンター、白いキッチンパネル、石タイルのキッチンパネル、シルバーの調理設備、淡色無垢フローリング、白いキッチンカウンター) の写真
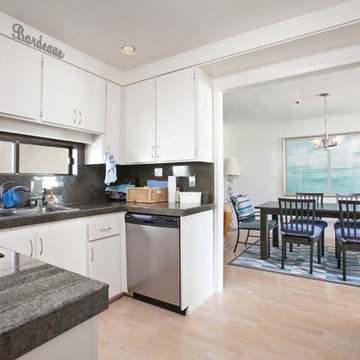
サンディエゴにある小さなビーチスタイルのおしゃれなキッチン (ダブルシンク、フラットパネル扉のキャビネット、白いキャビネット、御影石カウンター、グレーのキッチンパネル、石タイルのキッチンパネル、シルバーの調理設備、淡色無垢フローリング、アイランドなし) の写真
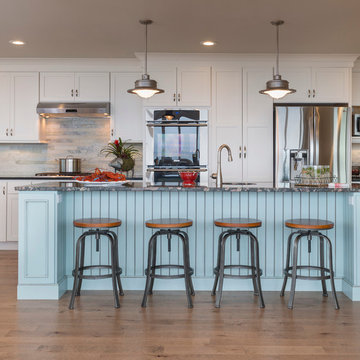
Nat Rea
プロビデンスにある高級な中くらいなビーチスタイルのおしゃれなキッチン (アンダーカウンターシンク、フラットパネル扉のキャビネット、白いキャビネット、御影石カウンター、青いキッチンパネル、石タイルのキッチンパネル、シルバーの調理設備、淡色無垢フローリング) の写真
プロビデンスにある高級な中くらいなビーチスタイルのおしゃれなキッチン (アンダーカウンターシンク、フラットパネル扉のキャビネット、白いキャビネット、御影石カウンター、青いキッチンパネル、石タイルのキッチンパネル、シルバーの調理設備、淡色無垢フローリング) の写真
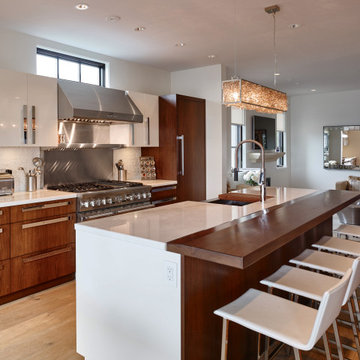
バンクーバーにあるラグジュアリーな広いビーチスタイルのおしゃれなアイランドキッチン (エプロンフロントシンク、フラットパネル扉のキャビネット、濃色木目調キャビネット、大理石カウンター、白いキッチンパネル、石タイルのキッチンパネル、シルバーの調理設備、淡色無垢フローリング、ベージュの床、白いキッチンカウンター) の写真
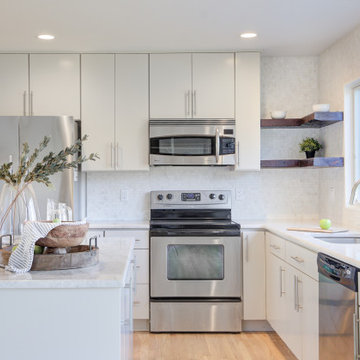
Kitchen makeover - The original dark brown cabinets were refinished with a more modern white finish. Many of the upper cabinets and the window over the sink were removed to make room for a larger window to allow more natural light to enter the space. A custom built island was added allowing for more storage space and a great work and entertaining space. Reclaimed wood shelving was added where some of the upper cabinets were removed to help complete the look of this new, open and modern kitchen space.
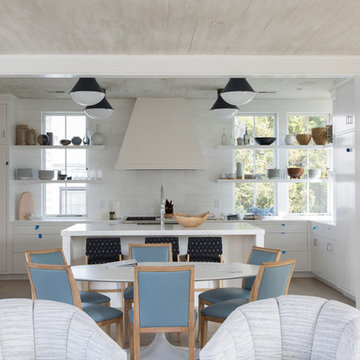
Julia Lynn
チャールストンにあるビーチスタイルのおしゃれなキッチン (エプロンフロントシンク、フラットパネル扉のキャビネット、白いキャビネット、大理石カウンター、白いキッチンパネル、石タイルのキッチンパネル、シルバーの調理設備、淡色無垢フローリング) の写真
チャールストンにあるビーチスタイルのおしゃれなキッチン (エプロンフロントシンク、フラットパネル扉のキャビネット、白いキャビネット、大理石カウンター、白いキッチンパネル、石タイルのキッチンパネル、シルバーの調理設備、淡色無垢フローリング) の写真
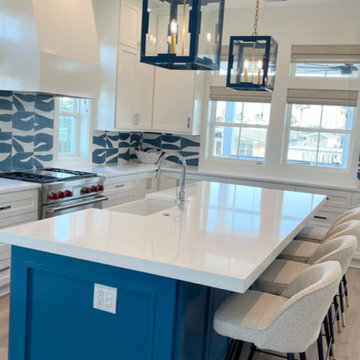
ヒューストンにあるラグジュアリーな中くらいなビーチスタイルのおしゃれなキッチン (アンダーカウンターシンク、フラットパネル扉のキャビネット、白いキャビネット、人工大理石カウンター、石タイルのキッチンパネル、シルバーの調理設備、淡色無垢フローリング、ベージュの床、白いキッチンカウンター) の写真
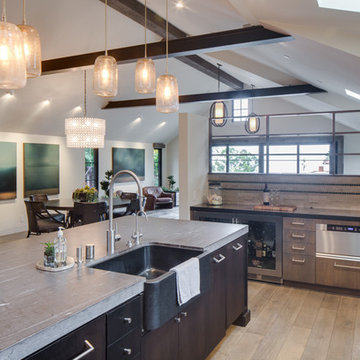
"Built in 1920 as a summer cottage-by-the-sea, this classic, north Laguna cottage long outlived its original owners. Now, refreshed and restored, the home echos with the soul of the early 20th century, while giving its surf-focused family the essence of 21st century modern living.
Timeless textures of cedar shingles and wood windows frame the modern interior, itself accented with steel, stone, and sunlight. The best of yesterday and the sensibility of today brought together thoughtfully in a good marriage."
Photo by Chad Mellon
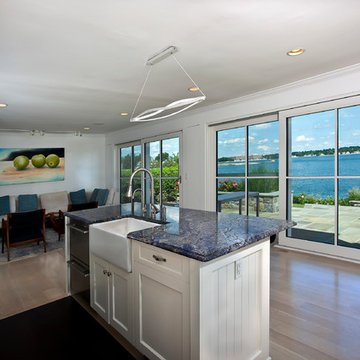
David Lindsay, Advanced Photographix
ニューヨークにある高級な中くらいなビーチスタイルのおしゃれなキッチン (アンダーカウンターシンク、フラットパネル扉のキャビネット、白いキャビネット、御影石カウンター、白いキッチンパネル、石タイルのキッチンパネル、シルバーの調理設備、淡色無垢フローリング、ベージュの床、青いキッチンカウンター) の写真
ニューヨークにある高級な中くらいなビーチスタイルのおしゃれなキッチン (アンダーカウンターシンク、フラットパネル扉のキャビネット、白いキャビネット、御影石カウンター、白いキッチンパネル、石タイルのキッチンパネル、シルバーの調理設備、淡色無垢フローリング、ベージュの床、青いキッチンカウンター) の写真
ニューヨークにある高級な広いビーチスタイルのおしゃれなキッチン (アンダーカウンターシンク、フラットパネル扉のキャビネット、白いキャビネット、珪岩カウンター、マルチカラーのキッチンパネル、石タイルのキッチンパネル、シルバーの調理設備、淡色無垢フローリング、グレーの床) の写真
ニューヨークにある高級な広いビーチスタイルのおしゃれなキッチン (アンダーカウンターシンク、フラットパネル扉のキャビネット、白いキャビネット、珪岩カウンター、マルチカラーのキッチンパネル、石タイルのキッチンパネル、シルバーの調理設備、淡色無垢フローリング、グレーの床) の写真
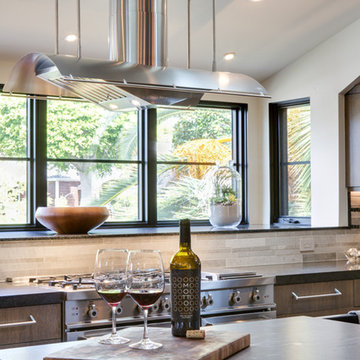
"Built in 1920 as a summer cottage-by-the-sea, this classic, north Laguna cottage long outlived its original owners. Now, refreshed and restored, the home echos with the soul of the early 20th century, while giving its surf-focused family the essence of 21st century modern living.
Timeless textures of cedar shingles and wood windows frame the modern interior, itself accented with steel, stone, and sunlight. The best of yesterday and the sensibility of today brought together thoughtfully in a good marriage."
Photo by Chad Mellon
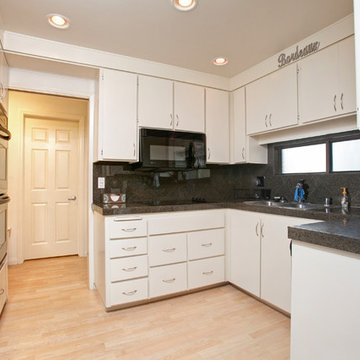
サンディエゴにある小さなビーチスタイルのおしゃれなキッチン (ダブルシンク、フラットパネル扉のキャビネット、白いキャビネット、御影石カウンター、グレーのキッチンパネル、石タイルのキッチンパネル、シルバーの調理設備、淡色無垢フローリング、アイランドなし) の写真
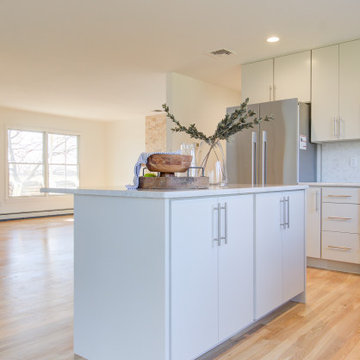
Kitchen makeover - The original dark brown cabinets were refinished with a more modern white finish. Many of the upper cabinets and the window over the sink were removed to make room for a larger window to allow more natural light to enter the space. A custom built island was added allowing for more storage space and a great work and entertaining space. Reclaimed wood shelving was added where some of the upper cabinets were removed to help complete the look of this new, open and modern kitchen space.
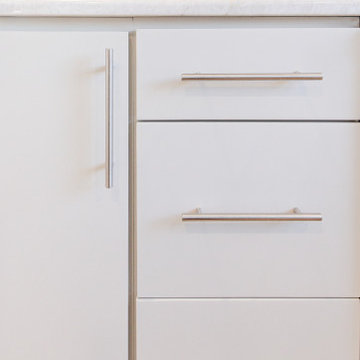
Kitchen makeover - The original dark brown cabinets were refinished with a more modern white finish. Many of the upper cabinets and the window over the sink were removed to make room for a larger window to allow more natural light to enter the space. A custom built island was added allowing for more storage space and a great work and entertaining space. Reclaimed wood shelving was added where some of the upper cabinets were removed to help complete the look of this new, open and modern kitchen space.
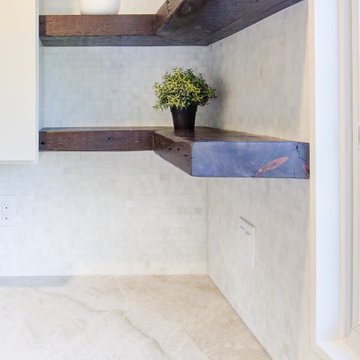
Kitchen makeover - The original dark brown cabinets were refinished with a more modern white finish. Many of the upper cabinets and the window over the sink were removed to make room for a larger window to allow more natural light to enter the space. A custom built island was added allowing for more storage space and a great work and entertaining space. Reclaimed wood shelving was added where some of the upper cabinets were removed to help complete the look of this new, open and modern kitchen space.
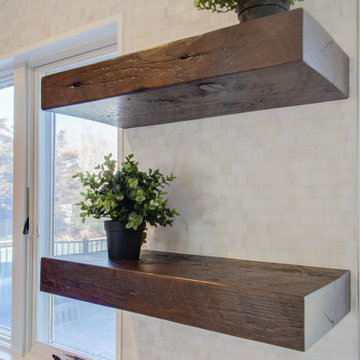
Kitchen makeover - The original dark brown cabinets were refinished with a more modern white finish. Many of the upper cabinets and the window over the sink were removed to make room for a larger window to allow more natural light to enter the space. A custom built island was added allowing for more storage space and a great work and entertaining space. Reclaimed wood shelving was added where some of the upper cabinets were removed to help complete the look of this new, open and modern kitchen space.
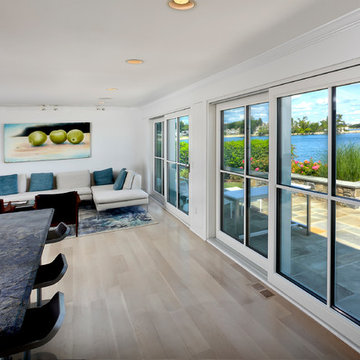
David Lindsay, Advanced Photographix
ニューヨークにある高級な中くらいなビーチスタイルのおしゃれなキッチン (アンダーカウンターシンク、フラットパネル扉のキャビネット、白いキャビネット、御影石カウンター、白いキッチンパネル、石タイルのキッチンパネル、シルバーの調理設備、淡色無垢フローリング、ベージュの床、青いキッチンカウンター) の写真
ニューヨークにある高級な中くらいなビーチスタイルのおしゃれなキッチン (アンダーカウンターシンク、フラットパネル扉のキャビネット、白いキャビネット、御影石カウンター、白いキッチンパネル、石タイルのキッチンパネル、シルバーの調理設備、淡色無垢フローリング、ベージュの床、青いキッチンカウンター) の写真
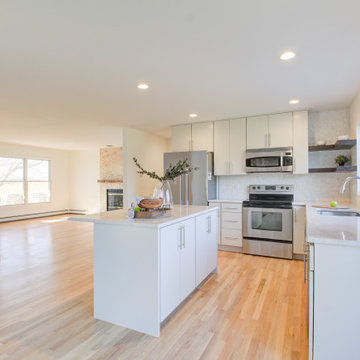
Kitchen makeover - The original dark brown cabinets were refinished with a more modern white finish. Many of the upper cabinets and the window over the sink were removed to make room for a larger window to allow more natural light to enter the space. A custom built island was added allowing for more storage space and a great work and entertaining space. Reclaimed wood shelving was added where some of the upper cabinets were removed to help complete the look of this new, open and modern kitchen space.
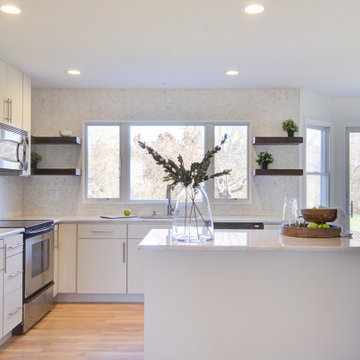
Kitchen makeover - The original dark brown cabinets were refinished with a more modern white finish. Many of the upper cabinets and the window over the sink were removed to make room for a larger window to allow more natural light to enter the space. A custom built island was added allowing for more storage space and a great work and entertaining space. Reclaimed wood shelving was added where some of the upper cabinets were removed to help complete the look of this new, open and modern kitchen space.
ビーチスタイルのキッチン (石タイルのキッチンパネル、フラットパネル扉のキャビネット、淡色無垢フローリング) の写真
1