キッチン (石タイルのキッチンパネル、青いキャビネット、フラットパネル扉のキャビネット、淡色無垢フローリング) の写真
絞り込み:
資材コスト
並び替え:今日の人気順
写真 1〜19 枚目(全 19 枚)
1/5
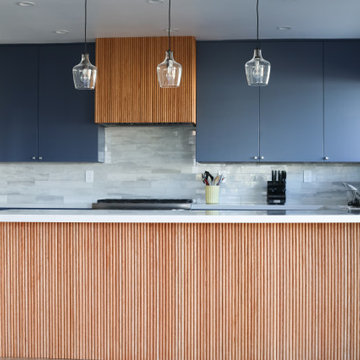
ロサンゼルスにある高級な広いミッドセンチュリースタイルのおしゃれなキッチン (アンダーカウンターシンク、フラットパネル扉のキャビネット、青いキャビネット、クオーツストーンカウンター、グレーのキッチンパネル、石タイルのキッチンパネル、シルバーの調理設備、淡色無垢フローリング、ベージュの床、グレーのキッチンカウンター、三角天井) の写真
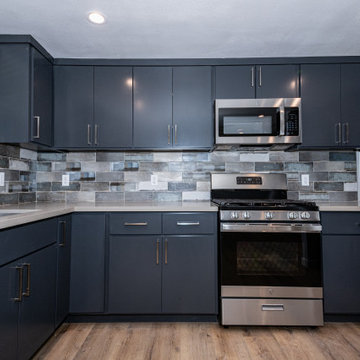
Complete remodeling of existing kitchen, including removing support wall to enlarge kitchen in to dining area.
New vinyl flooring, flat panel cabinets, quartz countertop with tile backsplash
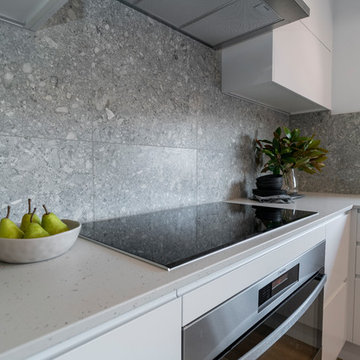
This project was a referral from a Colour Consultant. The client was undertaking a large scale kitchen renovation and the main priority was to increase storage. This was achieved with a huge wall of pantry cabinets featuring concealed inner drawers .
The sleek minimal design of the joinery is offset by the profound blue, feature kitchen cabinetry, and really makes the kitchen design the focal point of the home.
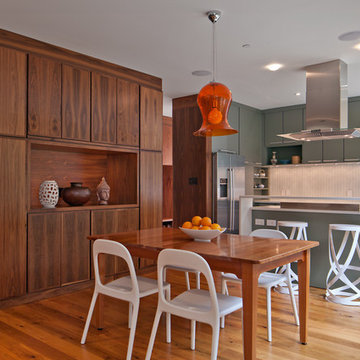
Allen Russ Photography
ワシントンD.C.にある高級な中くらいなコンテンポラリースタイルのおしゃれなキッチン (アンダーカウンターシンク、フラットパネル扉のキャビネット、青いキャビネット、クオーツストーンカウンター、白いキッチンパネル、石タイルのキッチンパネル、シルバーの調理設備、淡色無垢フローリング、茶色い床) の写真
ワシントンD.C.にある高級な中くらいなコンテンポラリースタイルのおしゃれなキッチン (アンダーカウンターシンク、フラットパネル扉のキャビネット、青いキャビネット、クオーツストーンカウンター、白いキッチンパネル、石タイルのキッチンパネル、シルバーの調理設備、淡色無垢フローリング、茶色い床) の写真
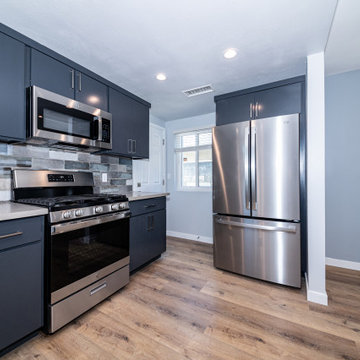
Complete remodeling of existing kitchen, including removing support wall to enlarge kitchen in to dining area.
New vinyl flooring, flat panel cabinets, quartz countertop with tile backsplash
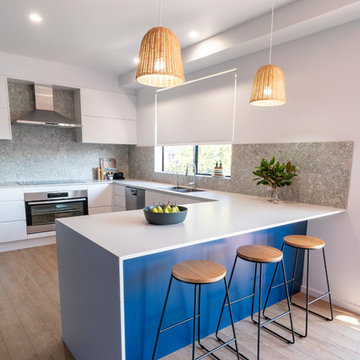
This project was a referral from a Colour Consultant. The client was undertaking a large scale kitchen renovation and the main priority was to increase storage. This was achieved with a huge wall of pantry cabinets featuring concealed inner drawers .
The sleek minimal design of the joinery is offset by the profound blue, feature kitchen cabinetry, and really makes the kitchen design the focal point of the home.
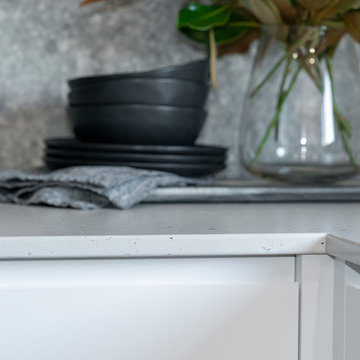
This project was a referral from a Colour Consultant. The client was undertaking a large scale kitchen renovation and the main priority was to increase storage. This was achieved with a huge wall of pantry cabinets featuring concealed inner drawers .
The sleek minimal design of the joinery is offset by the profound blue, feature kitchen cabinetry, and really makes the kitchen design the focal point of the home.
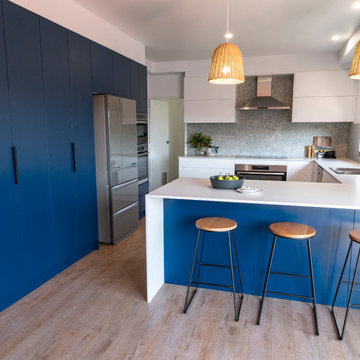
This project was a referral from a Colour Consultant. The client was undertaking a large scale kitchen renovation and the main priority was to increase storage. This was achieved with a huge wall of pantry cabinets featuring concealed inner drawers .
The sleek minimal design of the joinery is offset by the profound blue, feature kitchen cabinetry, and really makes the kitchen design the focal point of the home.
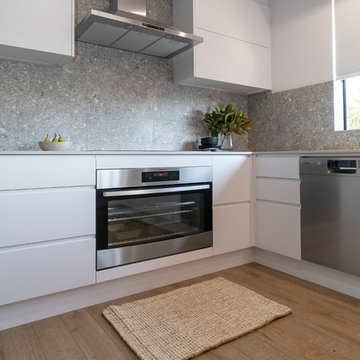
This project was a referral from a Colour Consultant. The client was undertaking a large scale kitchen renovation and the main priority was to increase storage. This was achieved with a huge wall of pantry cabinets featuring concealed inner drawers .
The sleek minimal design of the joinery is offset by the profound blue, feature kitchen cabinetry, and really makes the kitchen design the focal point of the home.
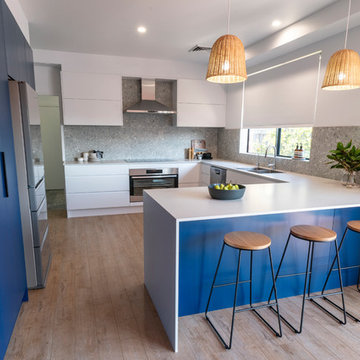
This project was a referral from a Colour Consultant. The client was undertaking a large scale kitchen renovation and the main priority was to increase storage. This was achieved with a huge wall of pantry cabinets featuring concealed inner drawers .
The sleek minimal design of the joinery is offset by the profound blue, feature kitchen cabinetry, and really makes the kitchen design the focal point of the home.
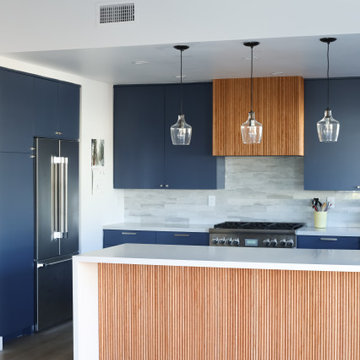
ロサンゼルスにある高級な広いミッドセンチュリースタイルのおしゃれなキッチン (アンダーカウンターシンク、フラットパネル扉のキャビネット、青いキャビネット、クオーツストーンカウンター、グレーのキッチンパネル、石タイルのキッチンパネル、シルバーの調理設備、淡色無垢フローリング、ベージュの床、グレーのキッチンカウンター、三角天井) の写真
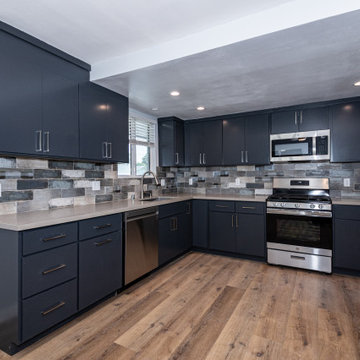
Complete remodeling of existing kitchen, including removing support wall to enlarge kitchen in to dining area.
New vinyl flooring, flat panel cabinets, quartz countertop with tile backsplash.
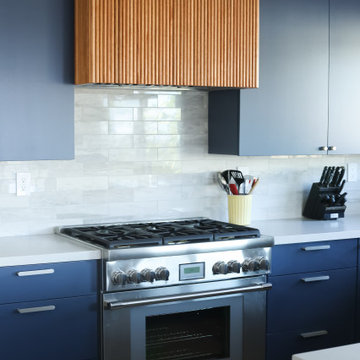
ロサンゼルスにある高級な広いミッドセンチュリースタイルのおしゃれなキッチン (アンダーカウンターシンク、フラットパネル扉のキャビネット、青いキャビネット、クオーツストーンカウンター、グレーのキッチンパネル、石タイルのキッチンパネル、シルバーの調理設備、淡色無垢フローリング、ベージュの床、グレーのキッチンカウンター、三角天井) の写真
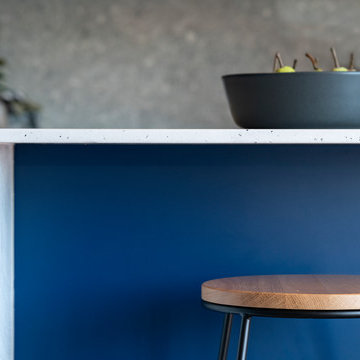
This project was a referral from a Colour Consultant. The client was undertaking a large scale kitchen renovation and the main priority was to increase storage. This was achieved with a huge wall of pantry cabinets featuring concealed inner drawers .
The sleek minimal design of the joinery is offset by the profound blue, feature kitchen cabinetry, and really makes the kitchen design the focal point of the home.
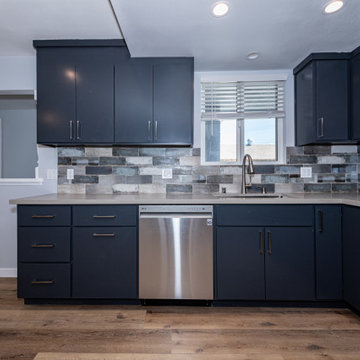
Complete remodeling of existing kitchen, including removing support wall to enlarge kitchen in to dining area.
New vinyl flooring, flat panel cabinets, quartz countertop with tile backsplash
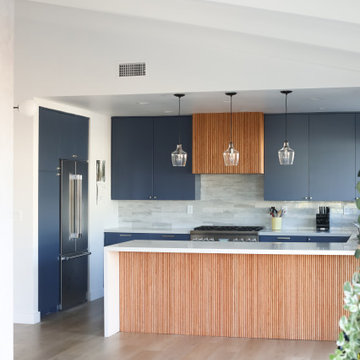
ロサンゼルスにある高級な広いミッドセンチュリースタイルのおしゃれなキッチン (アンダーカウンターシンク、フラットパネル扉のキャビネット、青いキャビネット、クオーツストーンカウンター、グレーのキッチンパネル、石タイルのキッチンパネル、シルバーの調理設備、淡色無垢フローリング、ベージュの床、グレーのキッチンカウンター、三角天井) の写真
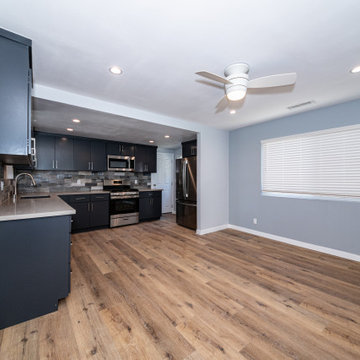
Complete remodeling of existing kitchen, including removing support wall to enlarge kitchen in to dining area.
New vinyl flooring, flat panel cabinets, quartz countertop with tile backsplash
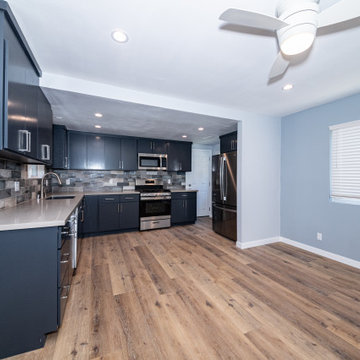
Complete remodeling of existing kitchen, including removing support wall to enlarge kitchen in to dining area.
New vinyl flooring, flat panel cabinets, quartz countertop with tile backsplash.
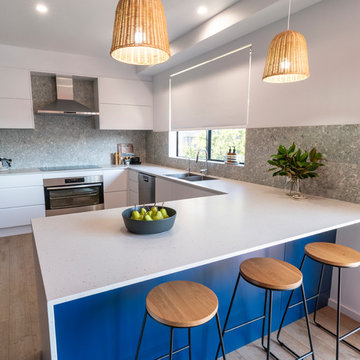
This project was a referral from a Colour Consultant. The client was undertaking a large scale kitchen renovation and the main priority was to increase storage. This was achieved with a huge wall of pantry cabinets featuring concealed inner drawers .
The sleek minimal design of the joinery is offset by the profound blue, feature kitchen cabinetry, and really makes the kitchen design the focal point of the home.
キッチン (石タイルのキッチンパネル、青いキャビネット、フラットパネル扉のキャビネット、淡色無垢フローリング) の写真
1